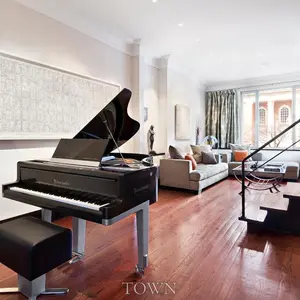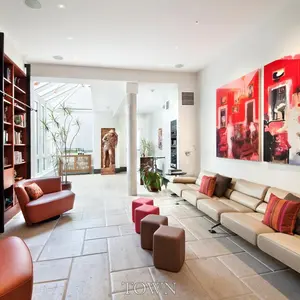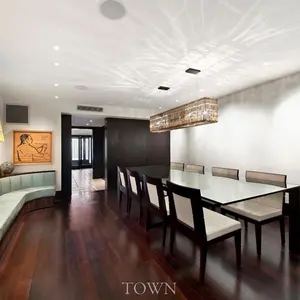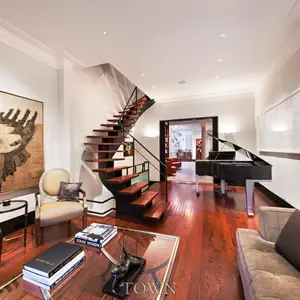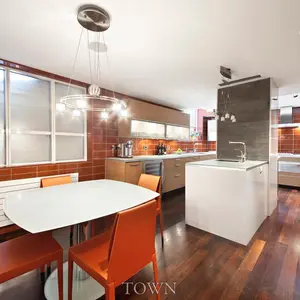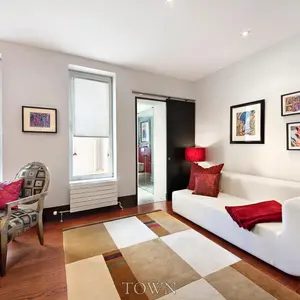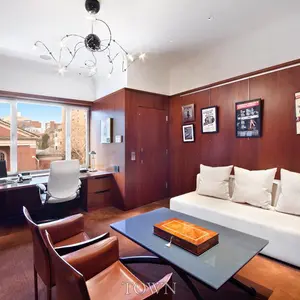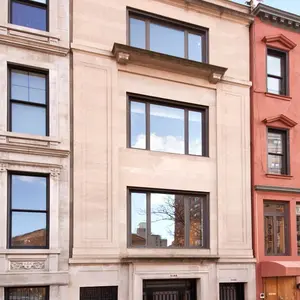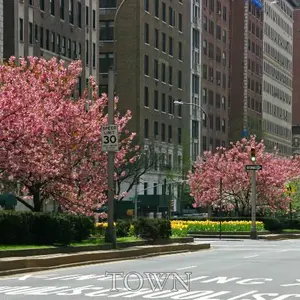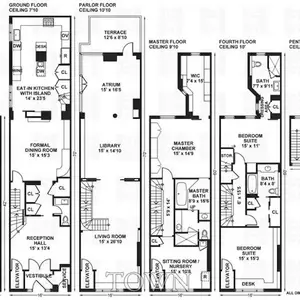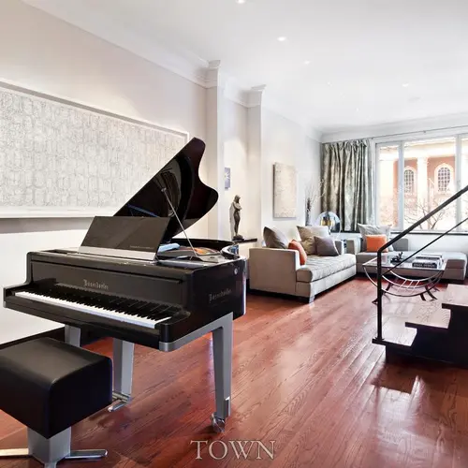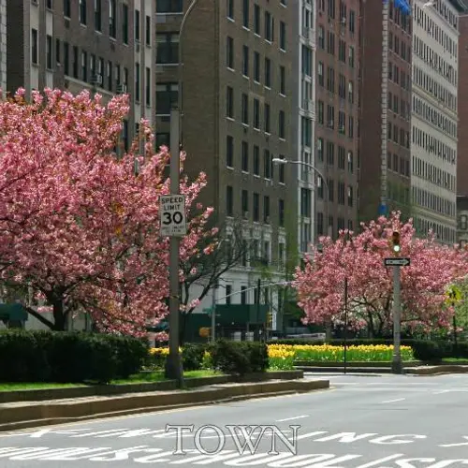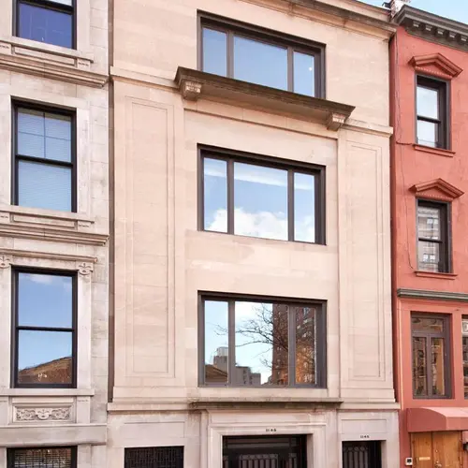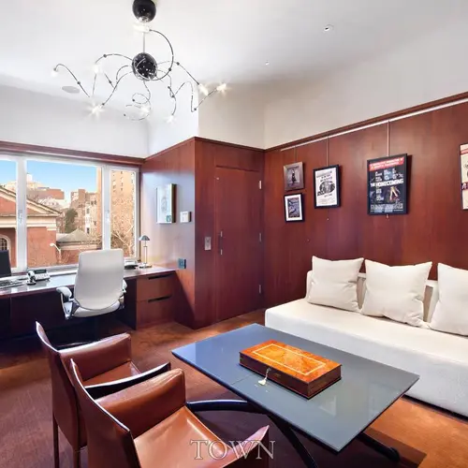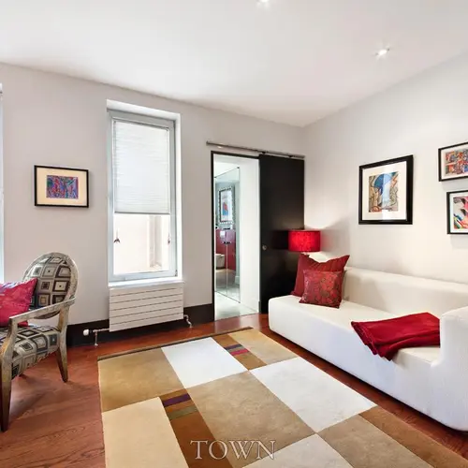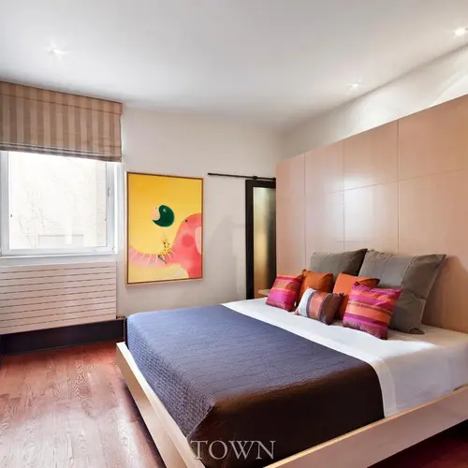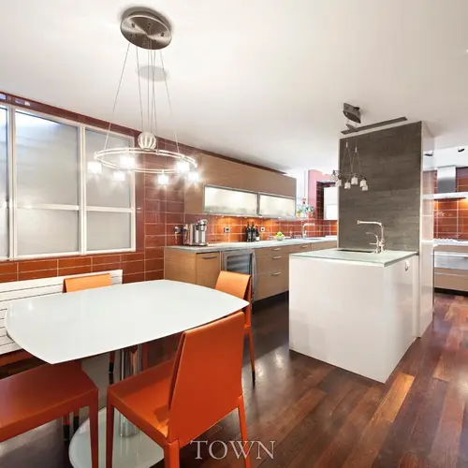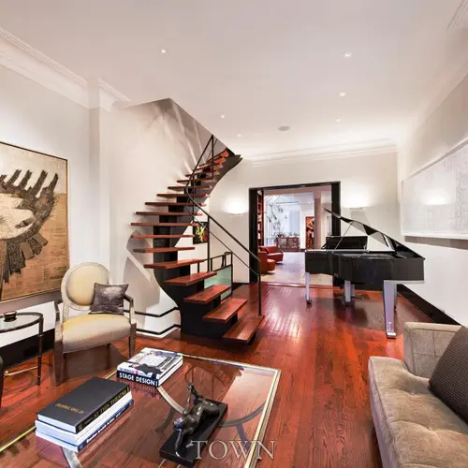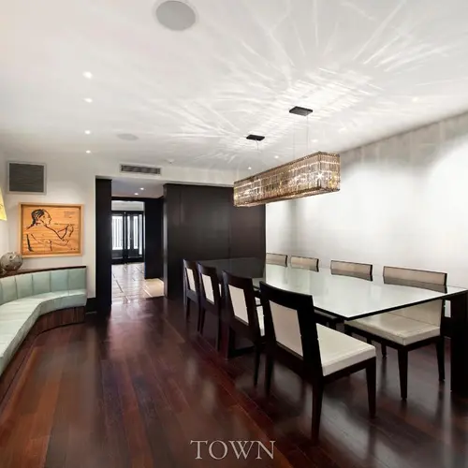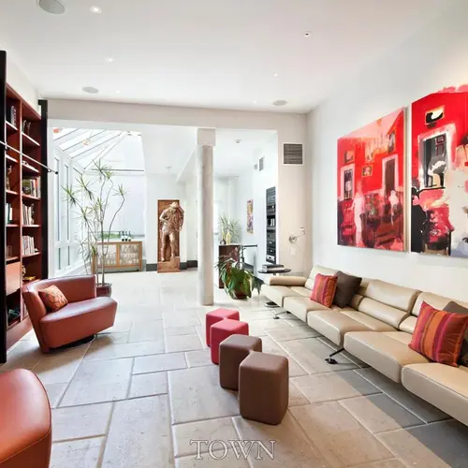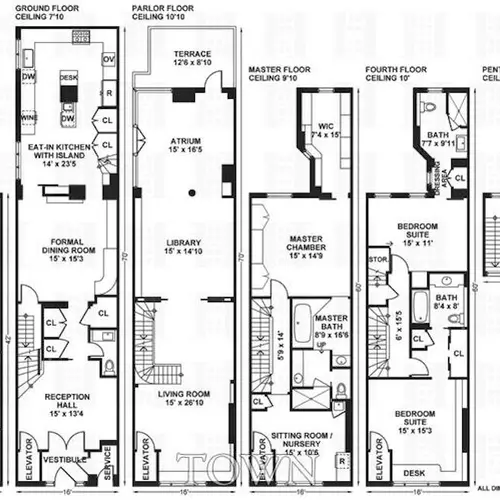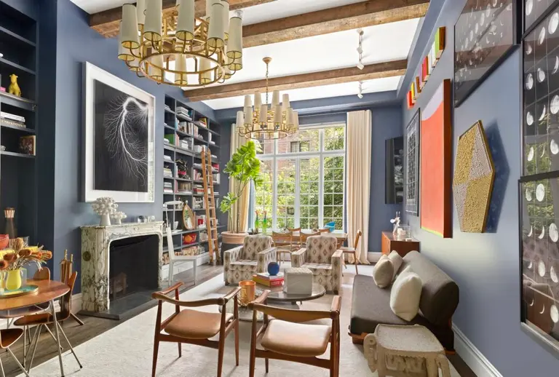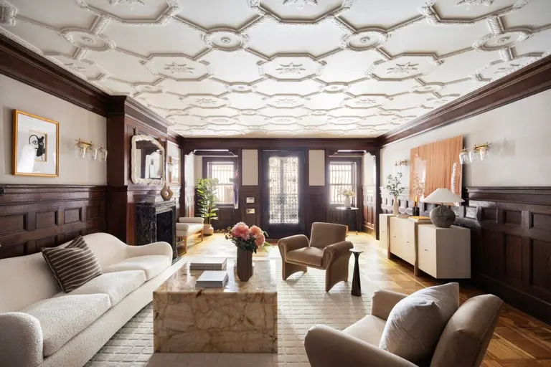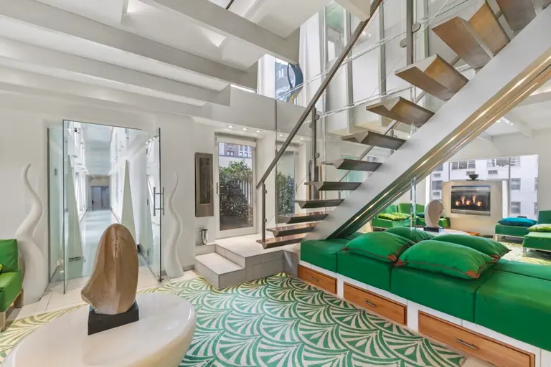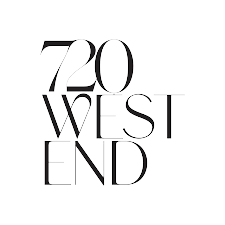Remodeled Emery Roth Townhouse Returns, Asking $15M
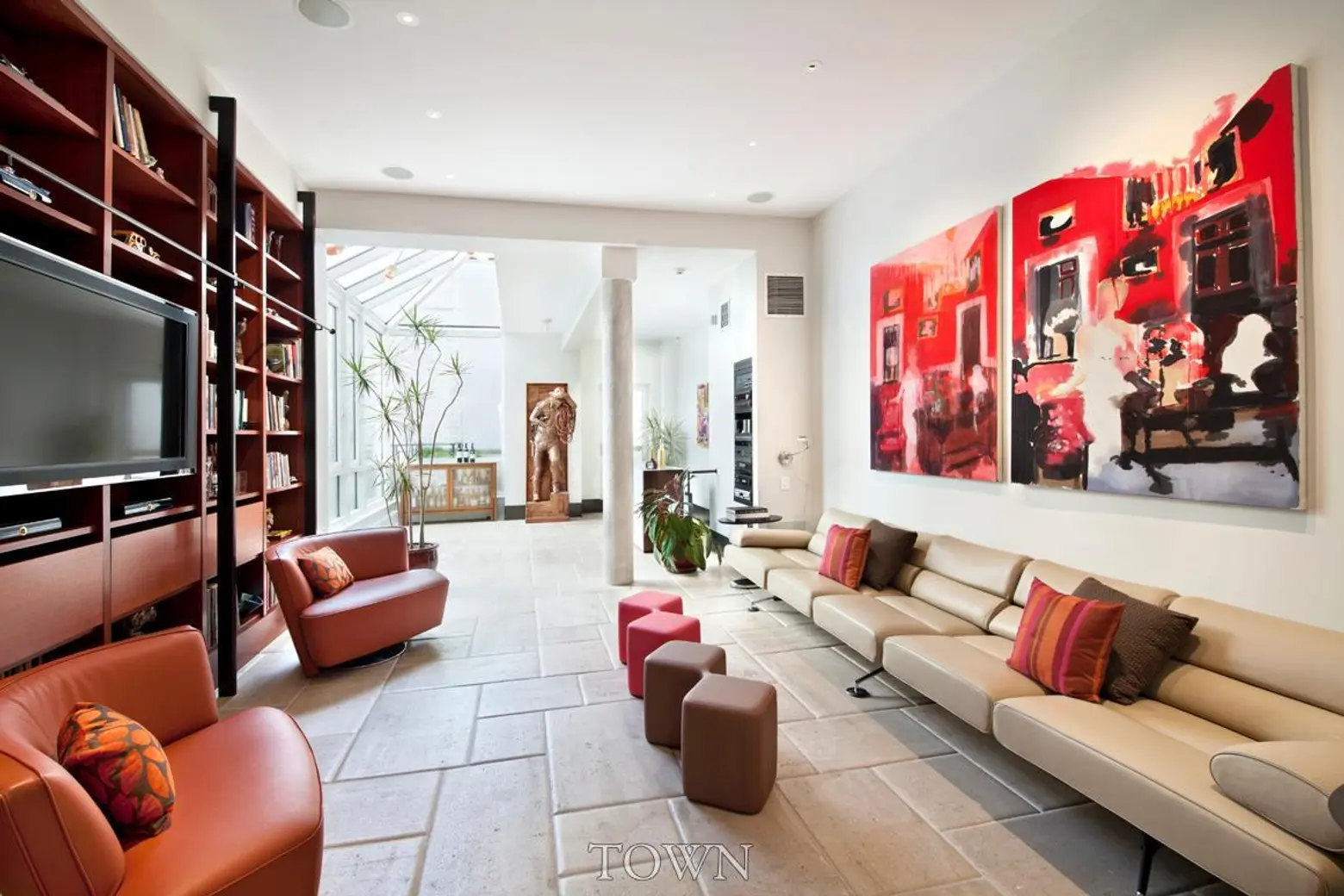
For some reason, this remodeled five-story townhouse at 1145 Park Avenue couldn’t command its initial $18.9 million asking price. Now it has returned with a more appealing $14.9 million tag, and it’s hoping prospective buyers will be drawn to its carefully chosen high-end details and its bright, modern design.
Enter the first floor to find a formal foyer with a staircase and every five-story homeowner’s best friend—a hydraulic elevator. Off this foyer is an onyx powder room. Then head into the dining room, which features ebony wood floors and custom cabinetry. The dining room flows seamlessly into a top-of-the-line chef’s kitchen.
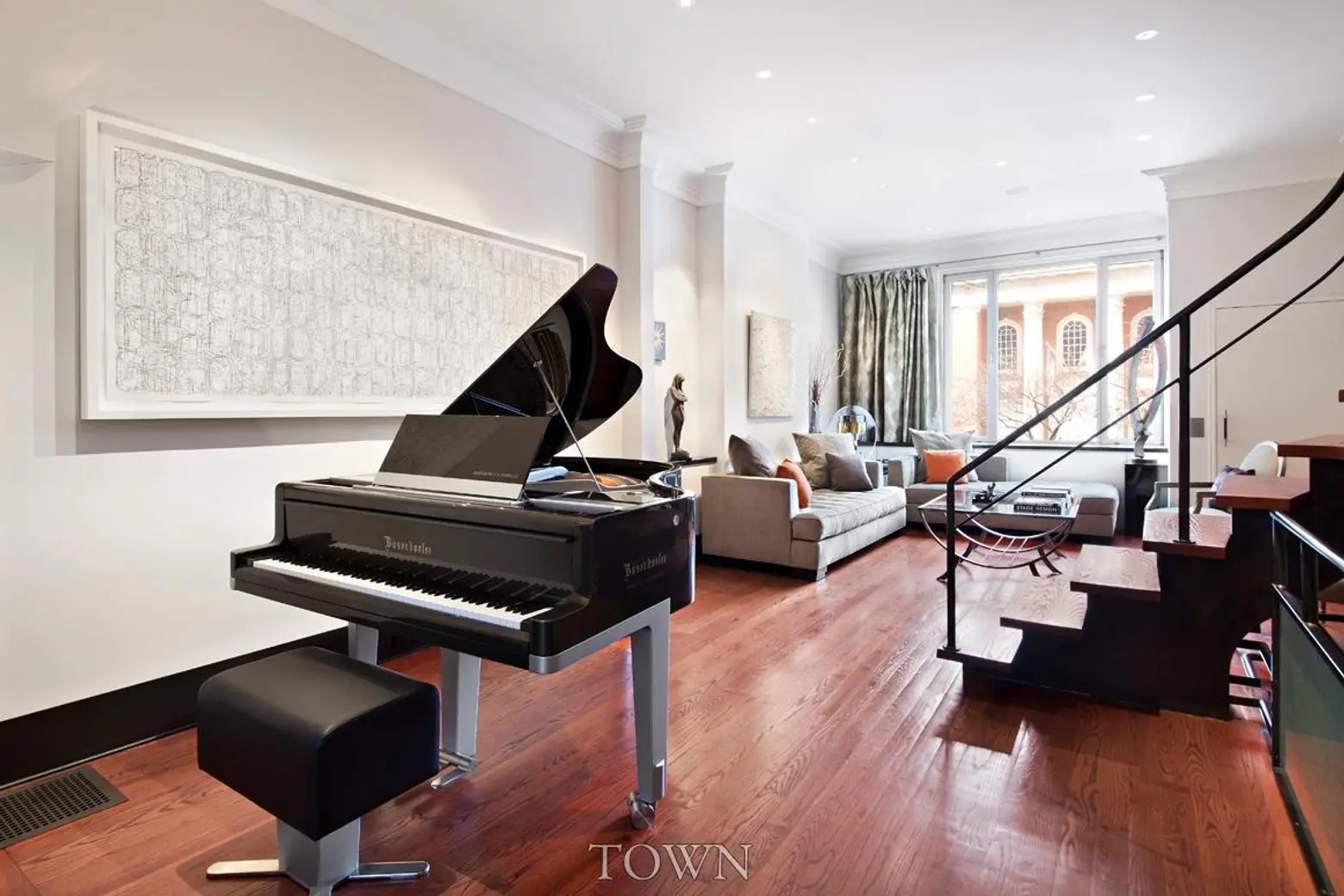
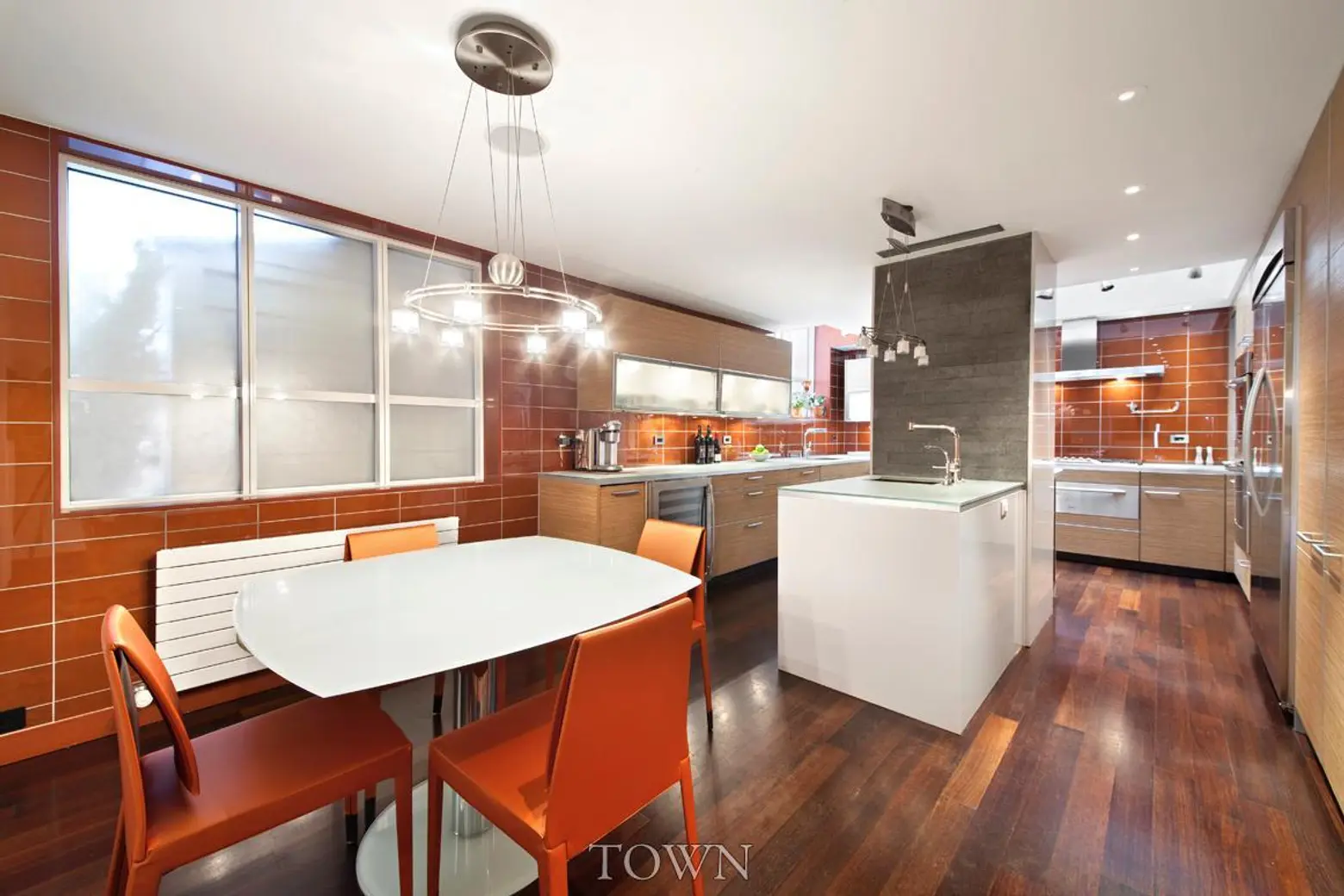
Upstairs, the remarkable parlor floor boasts soaring, 10.8-foot ceilings and enough space for 200 guests. So, guess who’s hosting the New Year’s Eve party this year. A formal living room shows off a striking floating staircase and views of the Brick Church, while an adjacent library features custom cabinetry. Best of all, there’s an atrium with access to a private outdoor terrace.
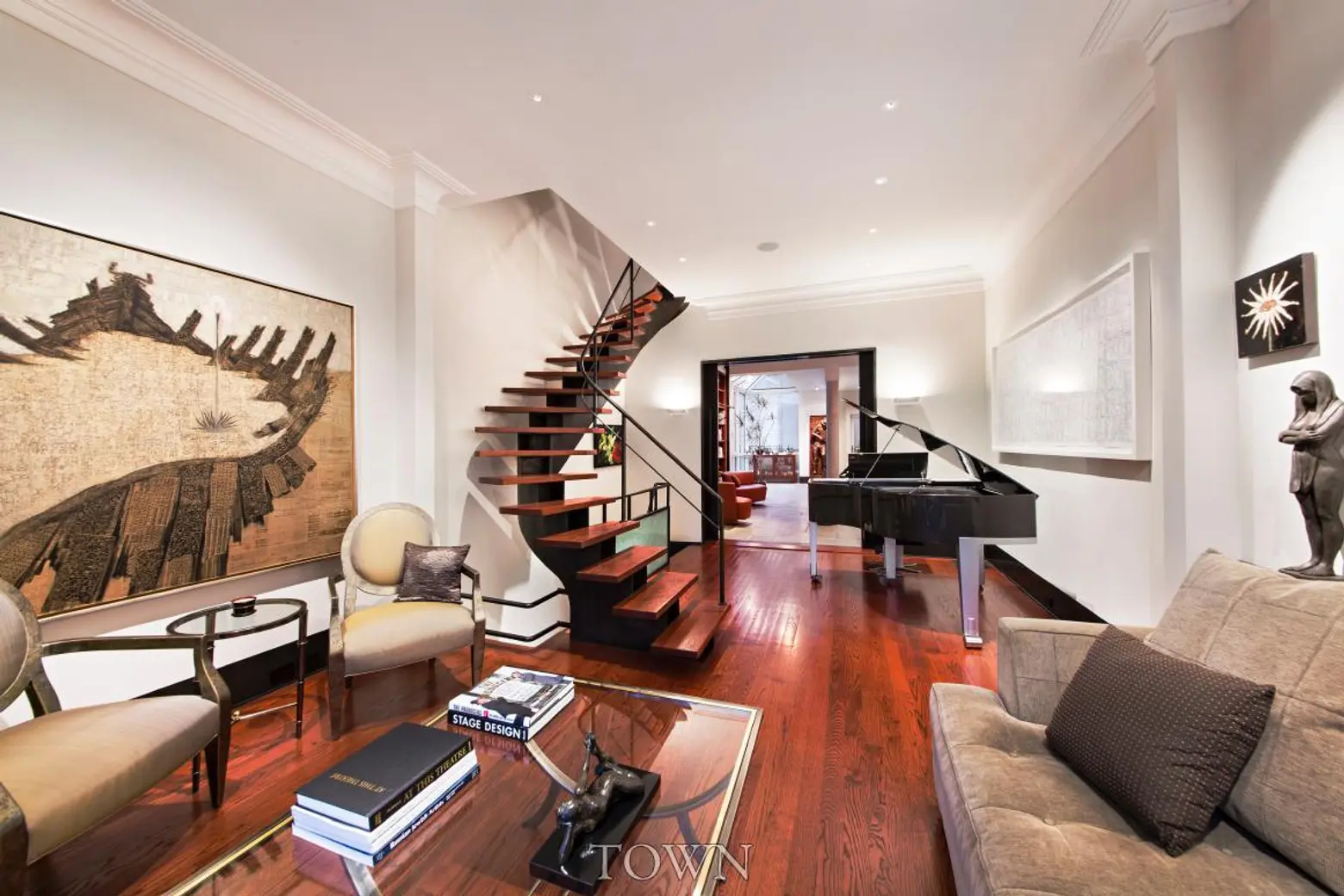
A stunning master suite occupies the entire third floor, with everything from custom cabinetry and walk-in closets, to a private study and even a wet bar. The en suite bathroom features French limestone floors, slate walls, a water closet, a soaking tub, and a steam shower.
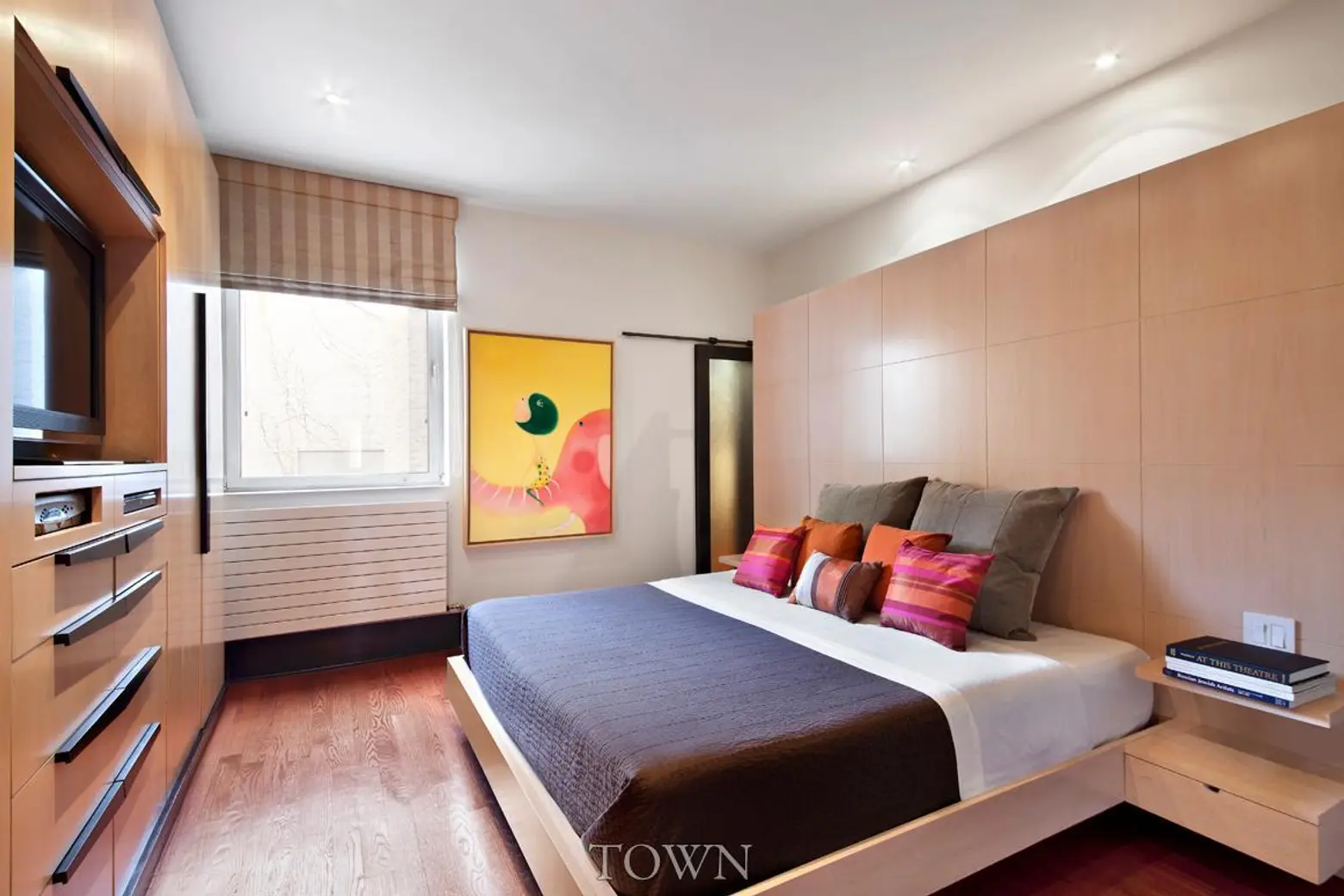
Two other bedrooms with en suites make up the fourth floor, while the newer penthouse on the fifth floor has a sizable bedroom suite. Laundry and additional storage are in the basement.
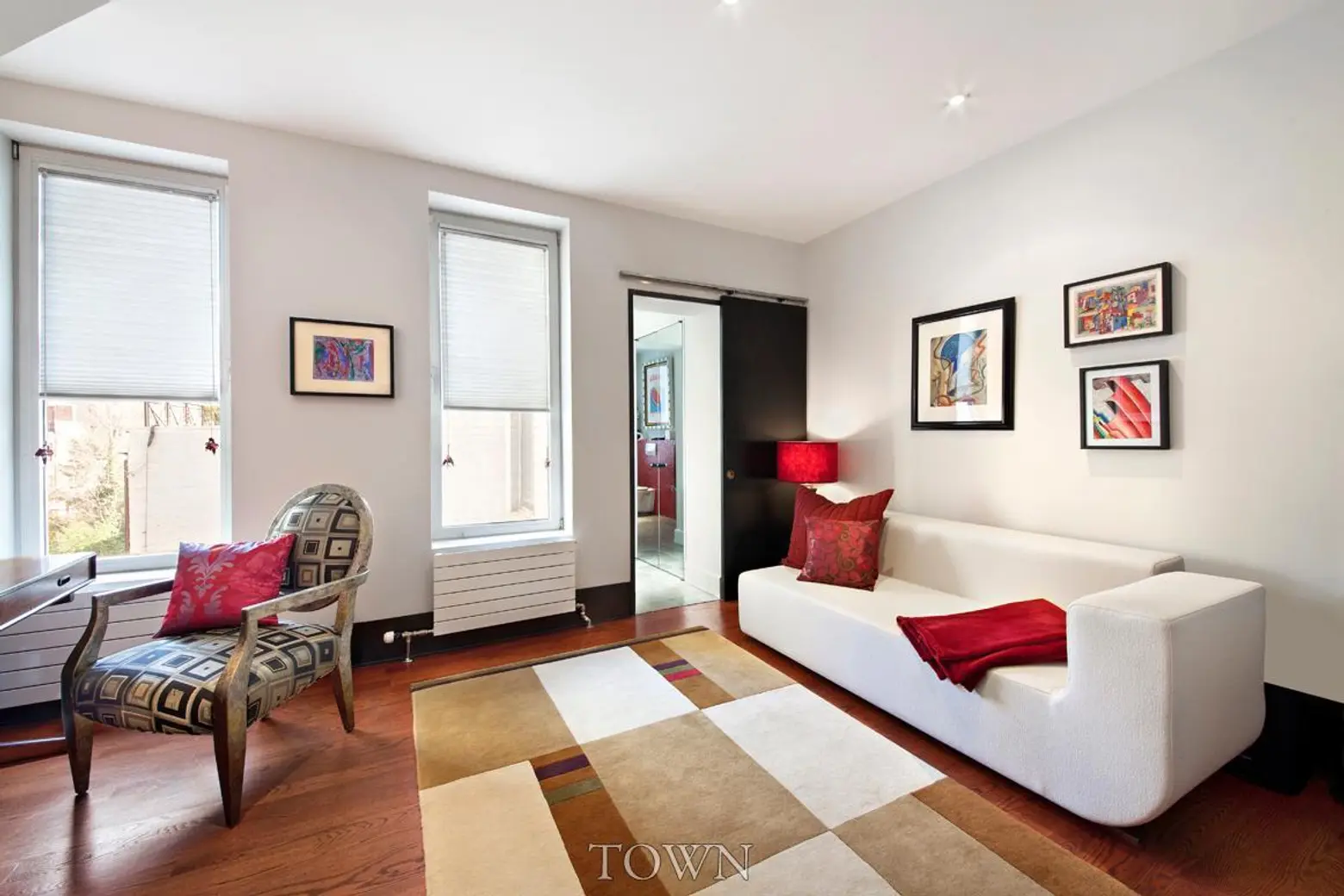
1145 Park Avenue is a pre-war limestone townhouse originally built in 1885 and redesigned by Emery Roth in 1920. It’s located in the Carnegie Hill Historic District, with top schools, restaurants, shops, and the iconic Central Park nearby.
[Listing: 1145 Park Avenue by Ginger Brokaw and Lauren Kronenfeld of Town Residential]
[via CityRealty]
Photos courtesy of Town Residential
