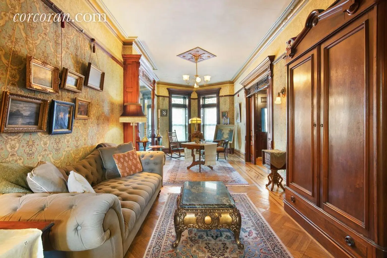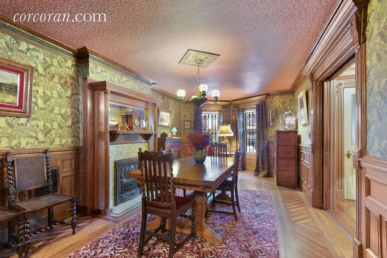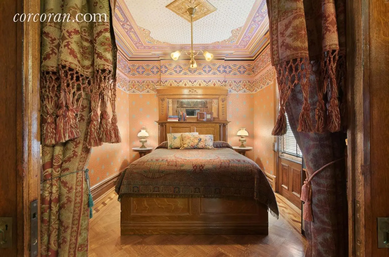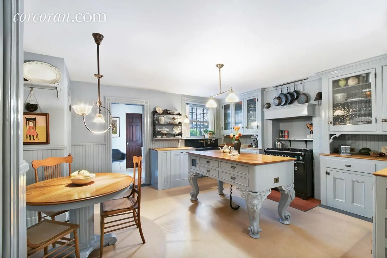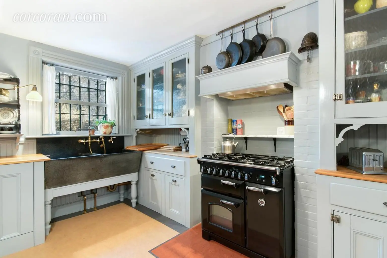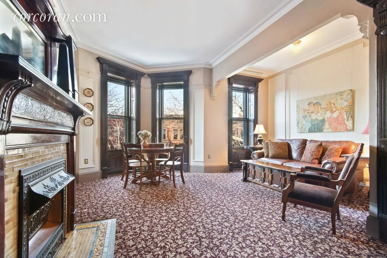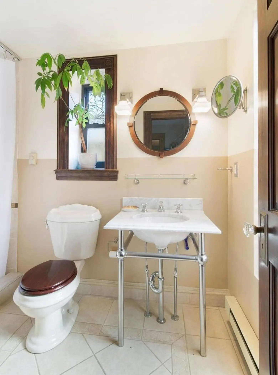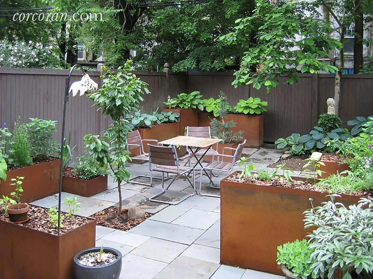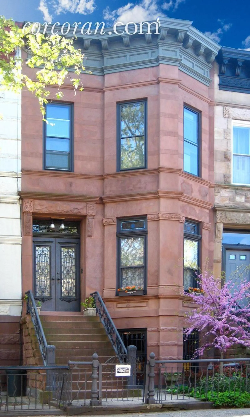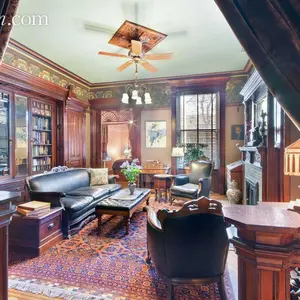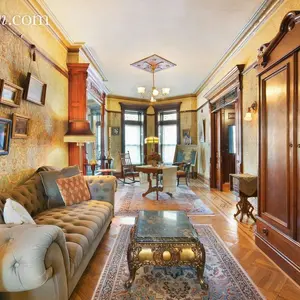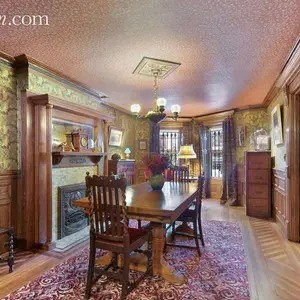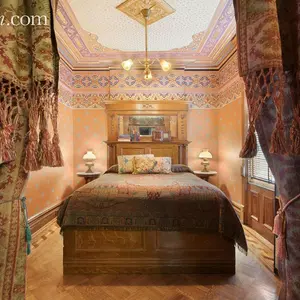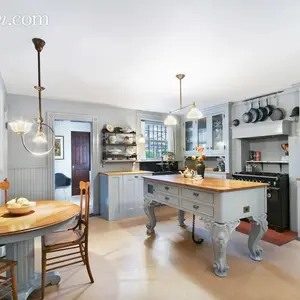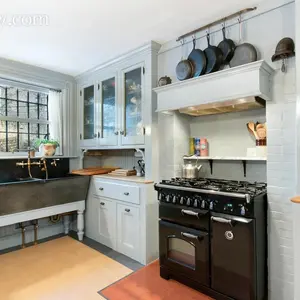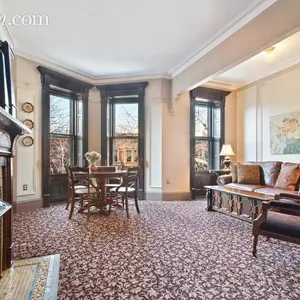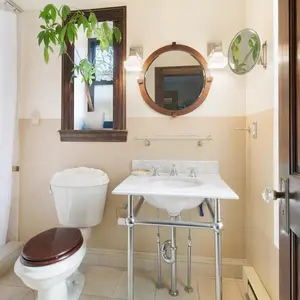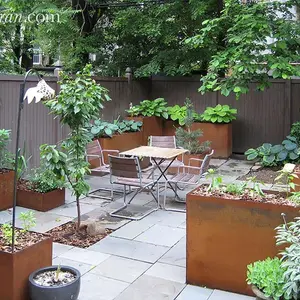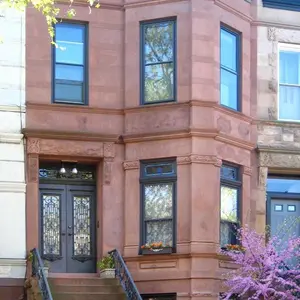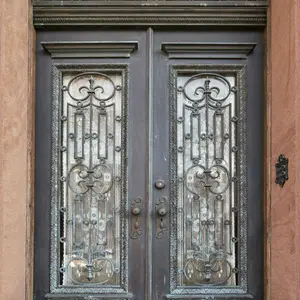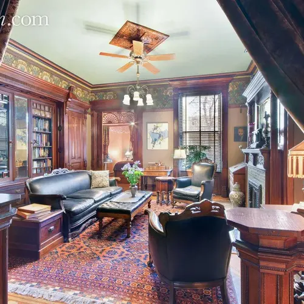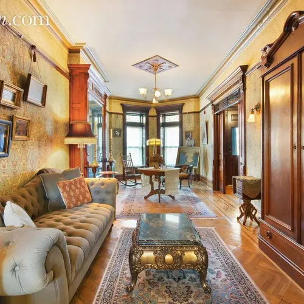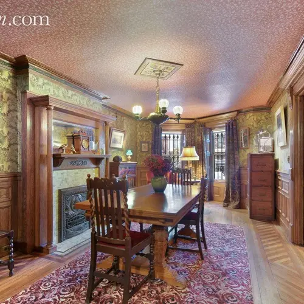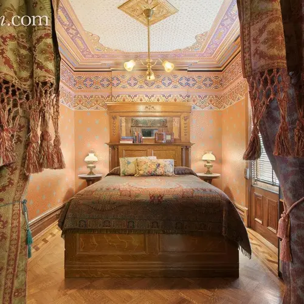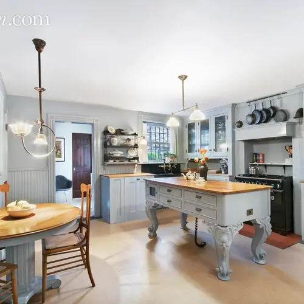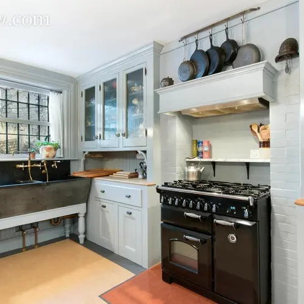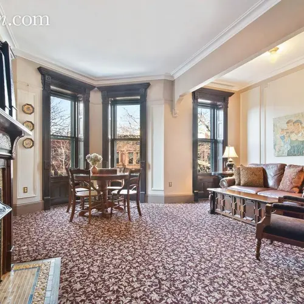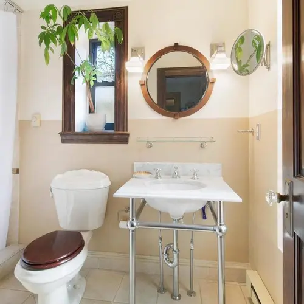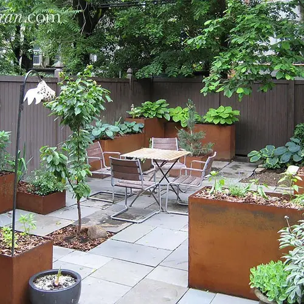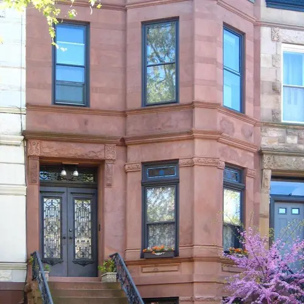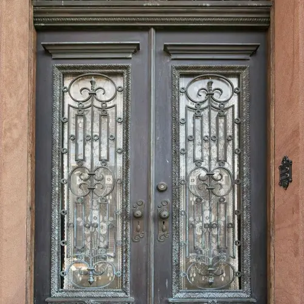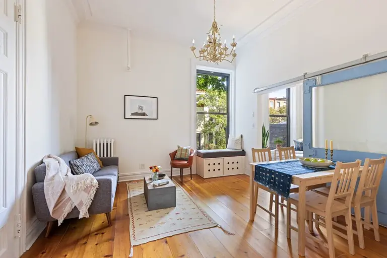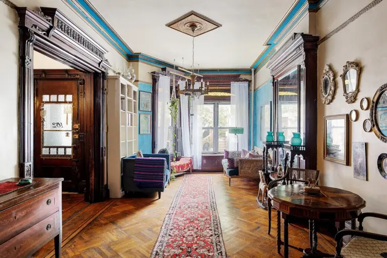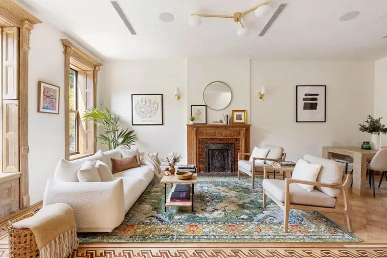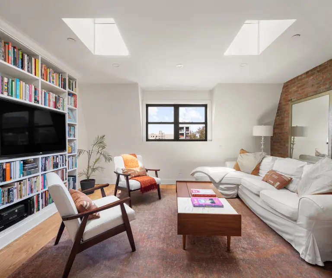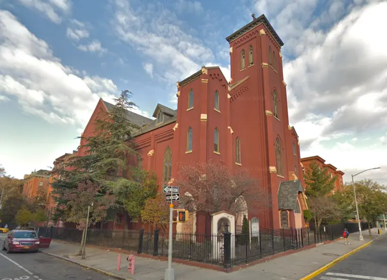Renaissance Revival brownstone in Bed-Stuy has original ‘speaking tubes’ dating back to 1895
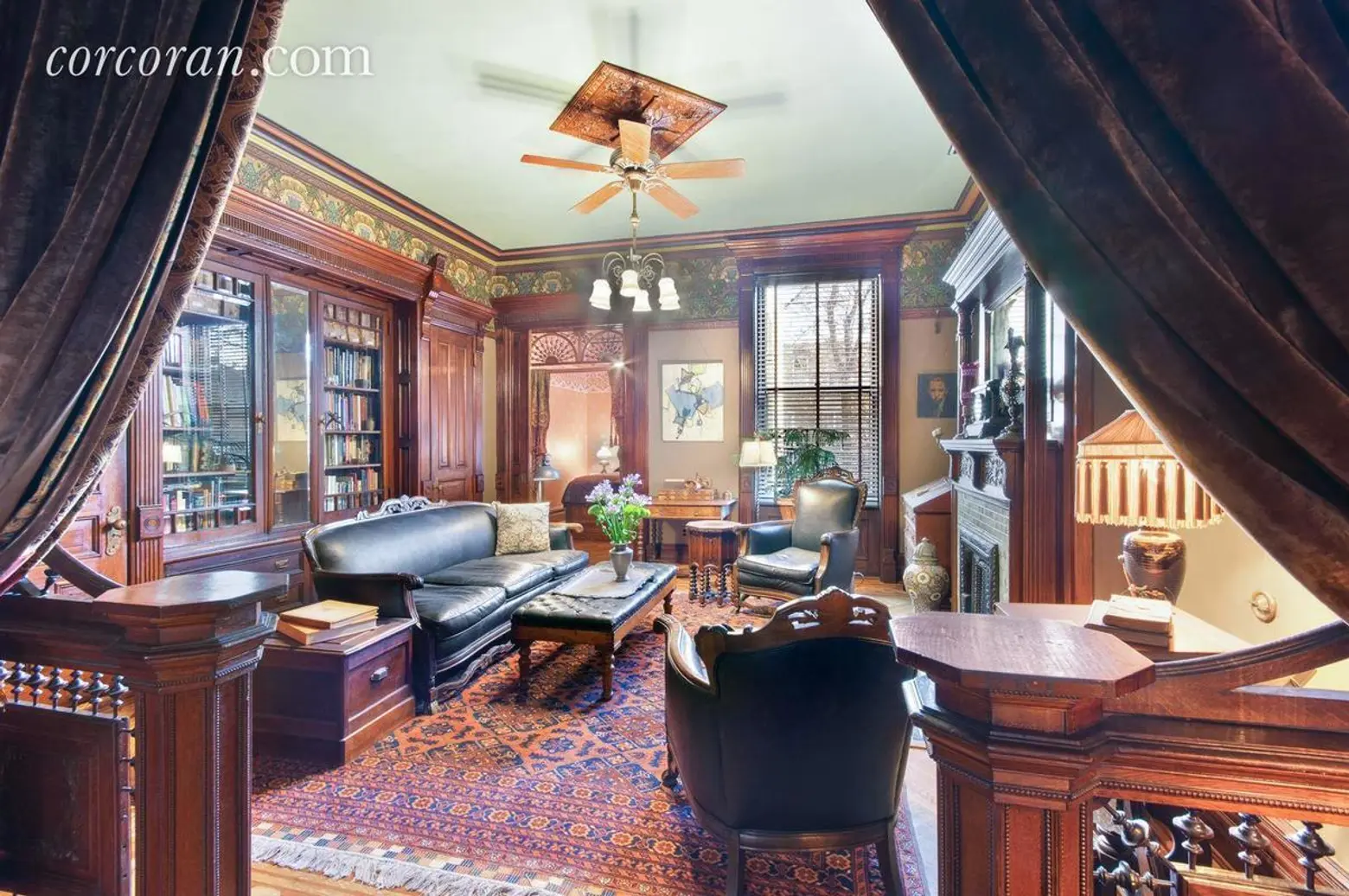
You pretty much step back in time walking into this Bedford-Stuyvesant brownstone, located in the eastern portion of the neighborhood at 538 Decatur Street. It is an 1895 Renaissance Revival, bay-fronted brownstone that is 18 feet wide with three stories and a two-story extension. When the listing brags that the interior boasts an “astonishing wealth of original detail” they aren’t kidding–everything from carved fireplace mantles to oak pocket doors to beveled glass. The home even has its original “speaking tubes,” which the original owners would have used to call to servants working on the garden floor of the home.
In no particular order, here is the list of historic details you will uncover inside this gorgeous townhouse: oak parquet floors with ornate borders; beveled pier mirrors; quarter-sawn oak wainscoting, shutters and moldings; five fireplaces with carved mantels and tiled hearths; oak pocket doors with restored, functioning hardware; wood cabinetry with beveled glass; and finally the speaking tubes.
You enter through the home’s original entry doors into a tiled-floored, oak-paneled vestibule. The parlor floor, with its nine-foot-tall pier mirror, is separated into a front and rear parlor by an arched fretwork partition.
Also on the parlor floor is a guest room lined with a fireplace and Persian-style wallpaper on the walls and ceiling.
The garden level holds a less formal entry hall, which opens to a front den/dining room with a bay window and another fireplace. Through a butler pantry is a kitchen renovated in the period style. It has its own custom-made prep table with drawers on both sides.
The upper floors hold two bedrooms, each with its own decorative fireplace, that are connected by dual dressing rooms. A former nursery on the third floor was turned into a galley kitchen, as it was previously used as a rental apartment.
And centered off the third floor hall, the sky-lit bathroom is clad in restored oak wainscoting as well as a 66-inch-long pedestal tub with nickel-plated fittings.
The cedar-fenced back garden was outfitted with bluestone paving, rectangular steel planters and plenty of greenery that includes a Japanese pine, magenta redbud tree, a cherry tree and colorful perennials. Top that off with a relaxing gurgle coming from the bowl-like fountain.
The home is located far east into Bed-Stuy, between Howard and Ralph avenues and near the J, A and C lines. According to the listing “The Knick” has filmed inside the home, and now we’re itching to be the next ones to live in it.
[Listing: 538 Decatur Street by Judith Lief for Corcoran]
RELATED:
- Pop singer Santigold lists her ornate Bed-Stuy brownstone for $1.95 million
- Top Design Pro’s Impressively Renovated Bed-Stuy Brownstone Asks $2.375M
- Bed-Stuy: From Harlem and Hip-Hop to Hipsters, Hassids and High Rents
Photos courtesy of Corcoran
