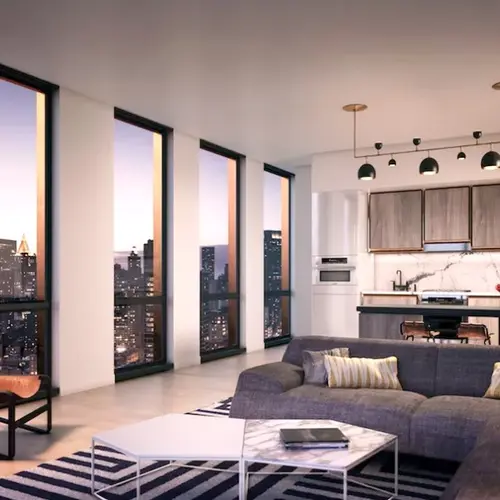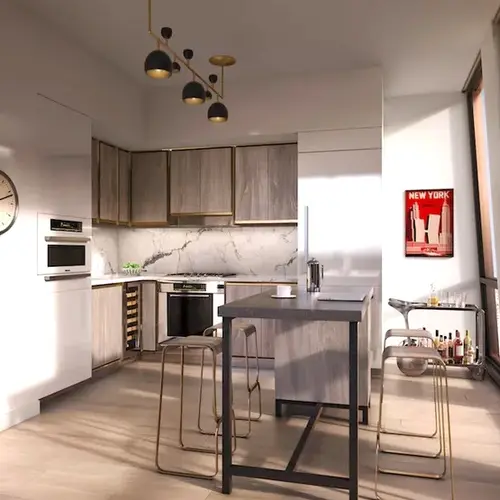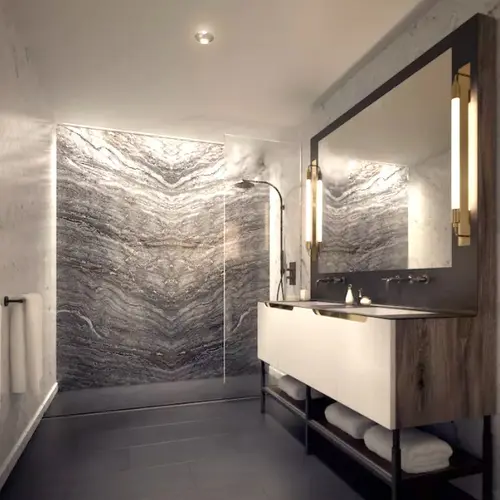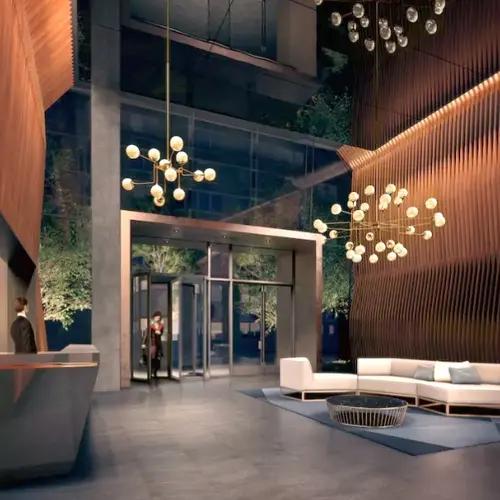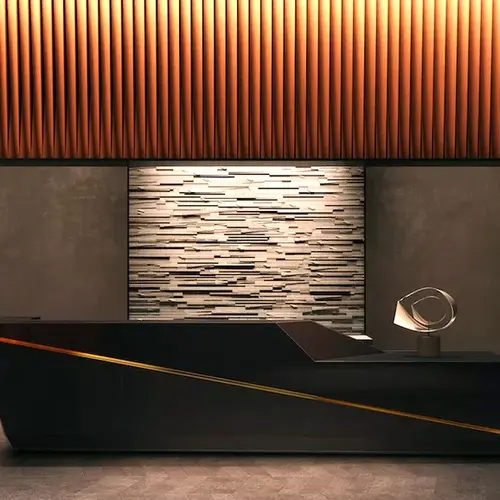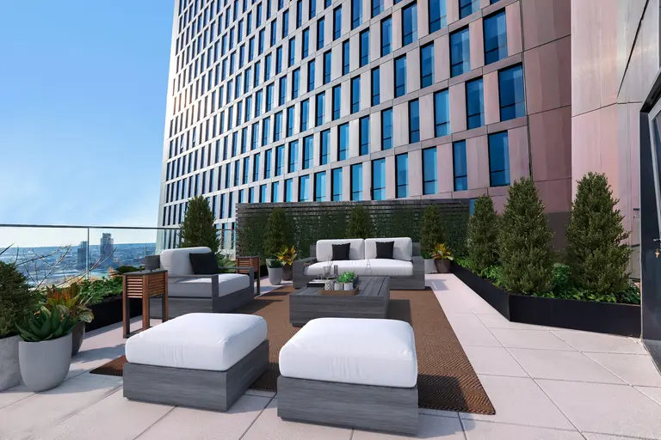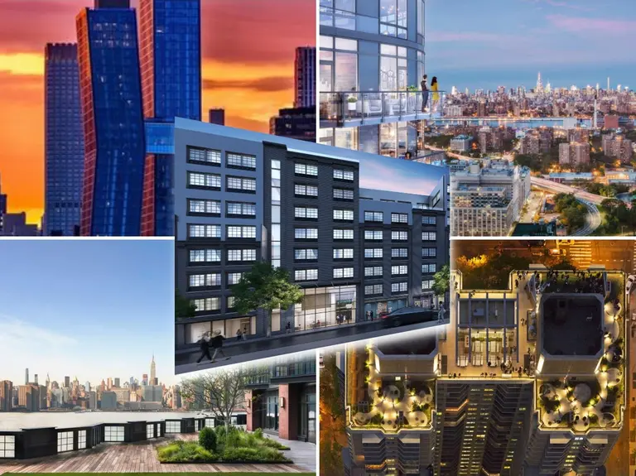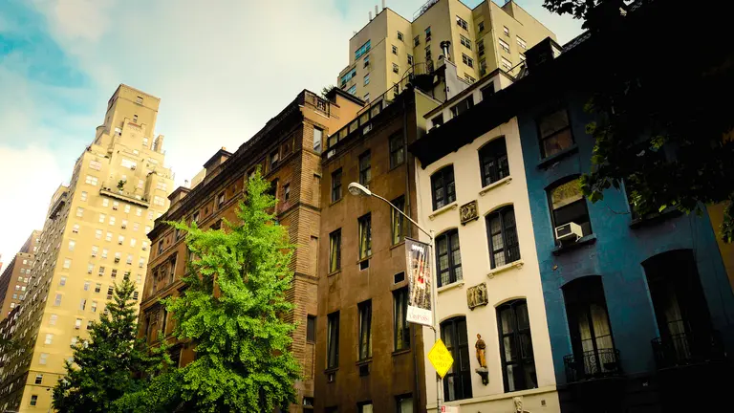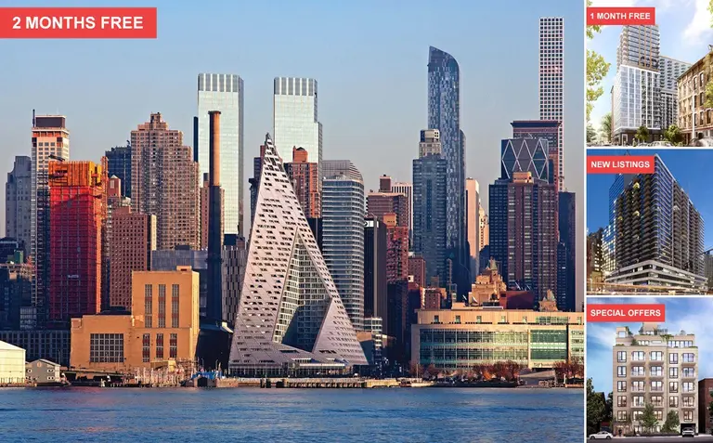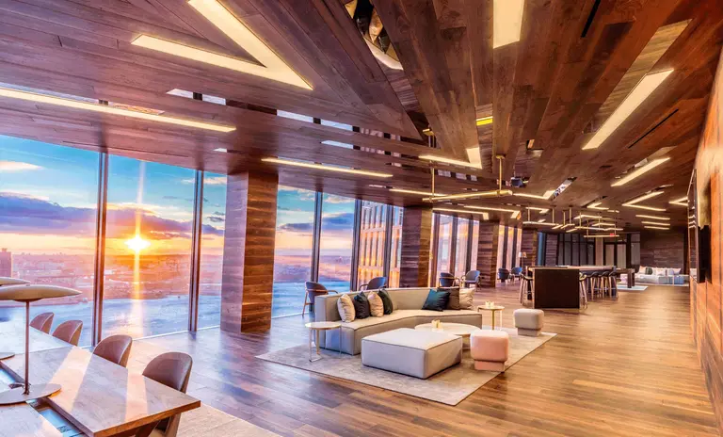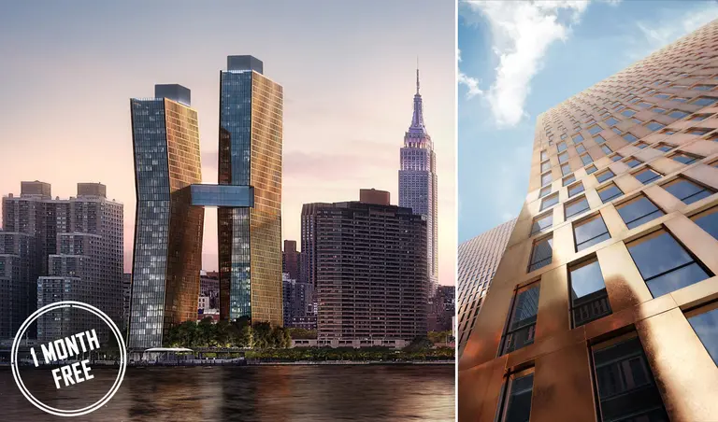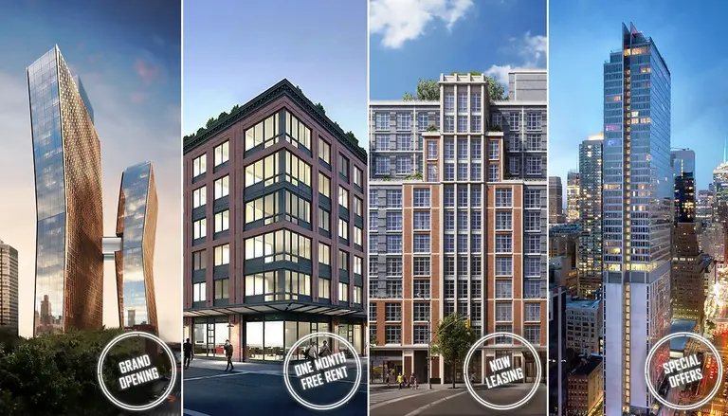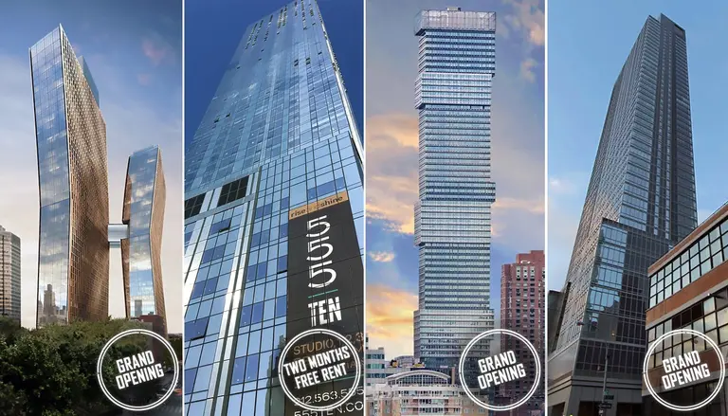Renderings Revealed for SHoP-Designed Interiors at the American Copper Buildings
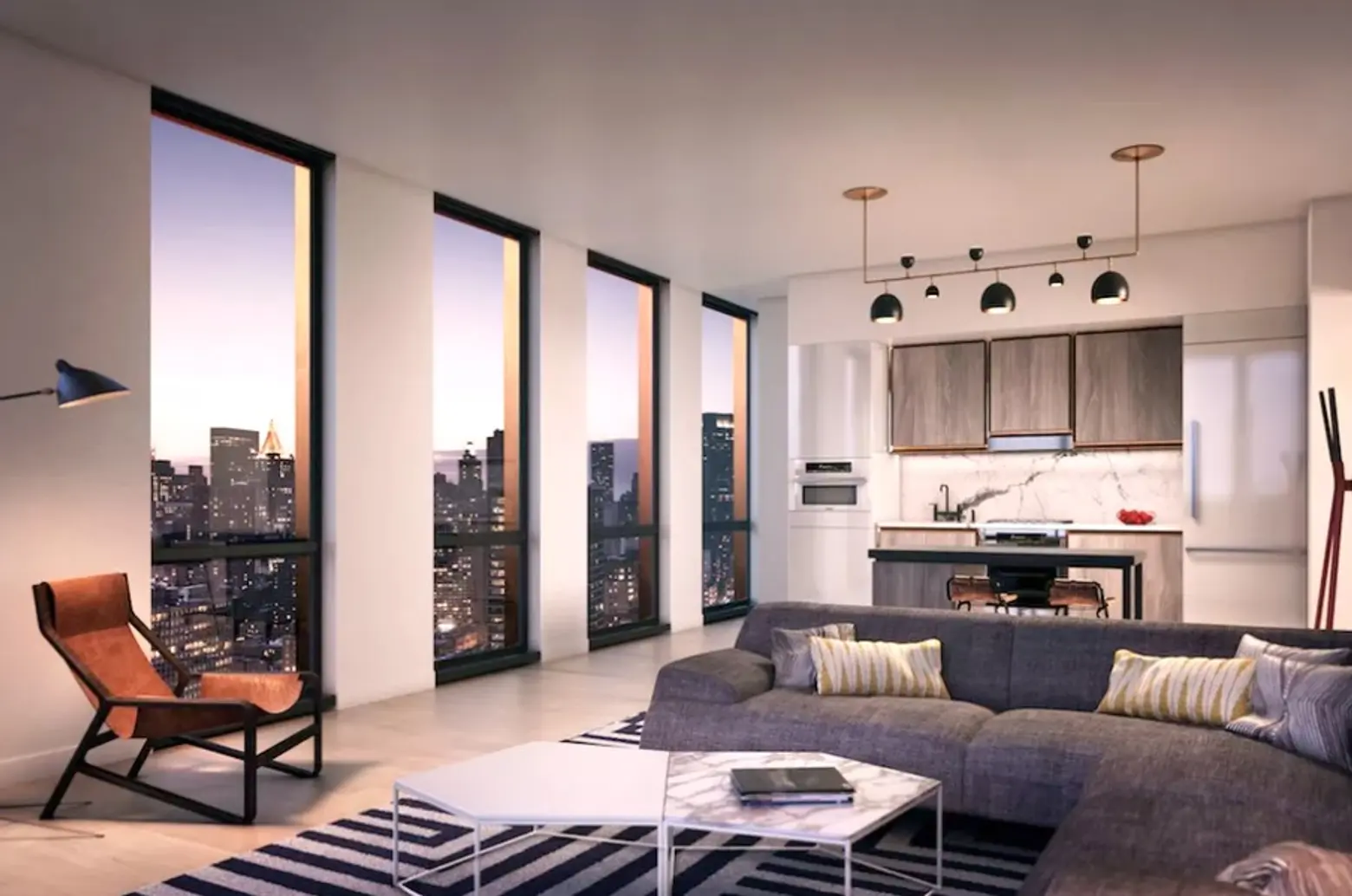
Today is the day for big reveals at the American Copper Buildings. Earlier, 6sqft broke the news that the affordable housing lottery for the project’s low-income units will begin Monday (with homes ranging from $833/month studios to $1,247/month three-bedrooms), and now Curbed has shared the first interior renderings of the 761 apartments, as well as some additional amenity details.
SHoP Architects, who designed the pair of dancing towers for JDS Development, are also responsible for the interiors, an unusual occurrence for the firm. They’ve outfitted the residences with 10-foot ceilings and floor-to-ceiling windows, and custom-designed oak floors, kitchens, lighting, and shades.
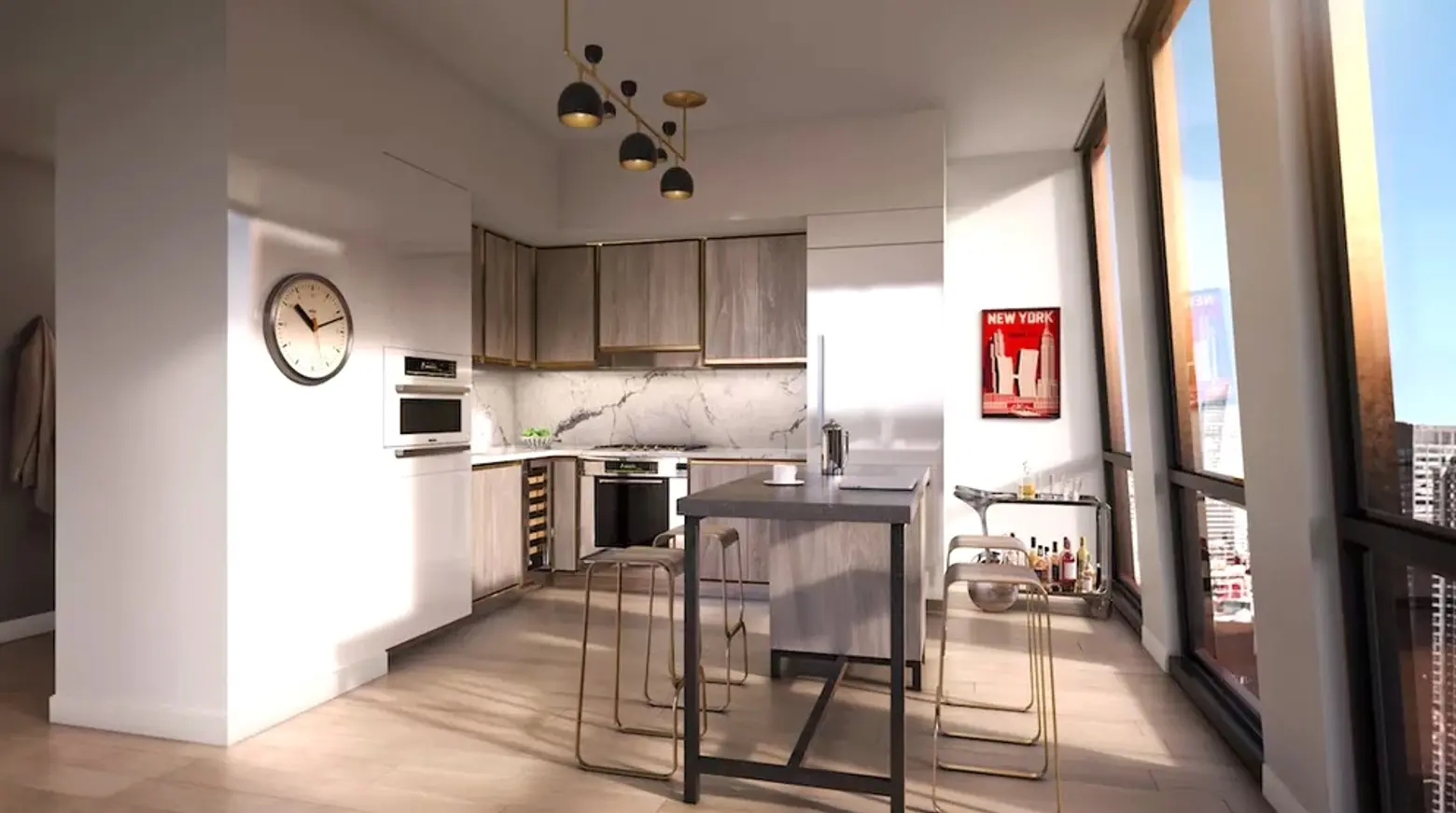
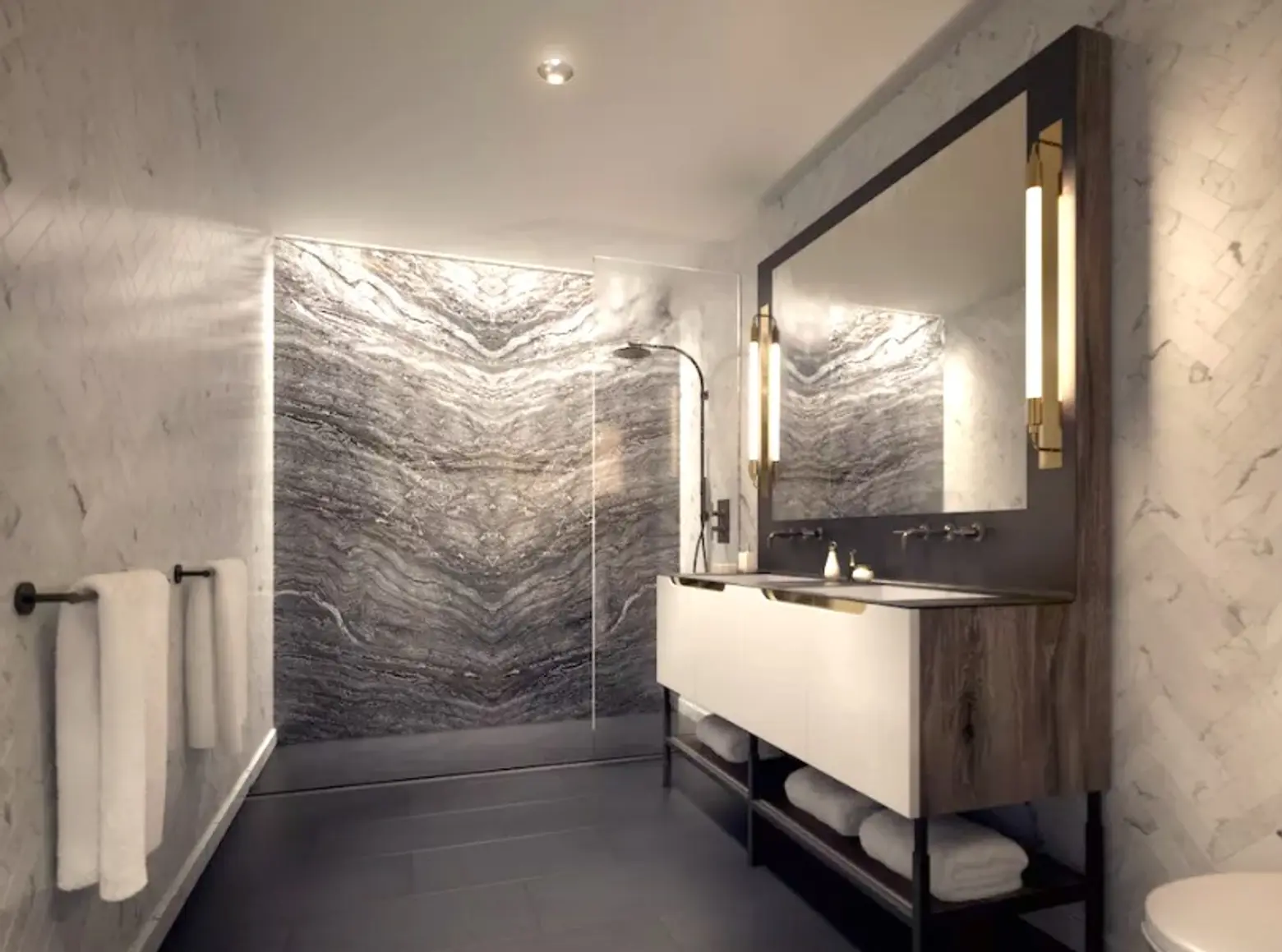
The kitchens have Miele appliances and statuary marble counters and backsplashes. Master bathrooms boast black pearl stone floors and full-length built-in medicine closets. Some residences will have private terraces.
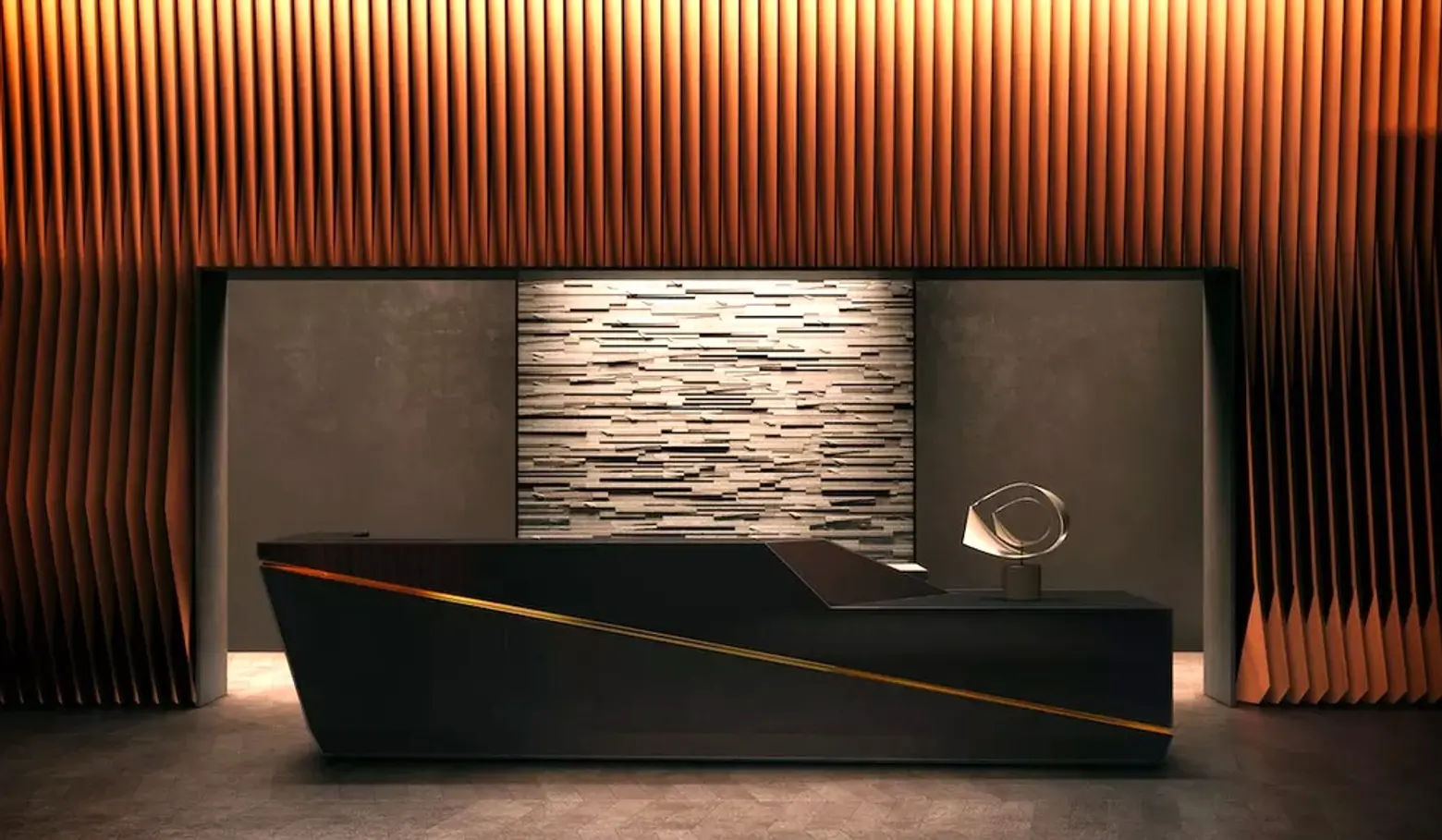
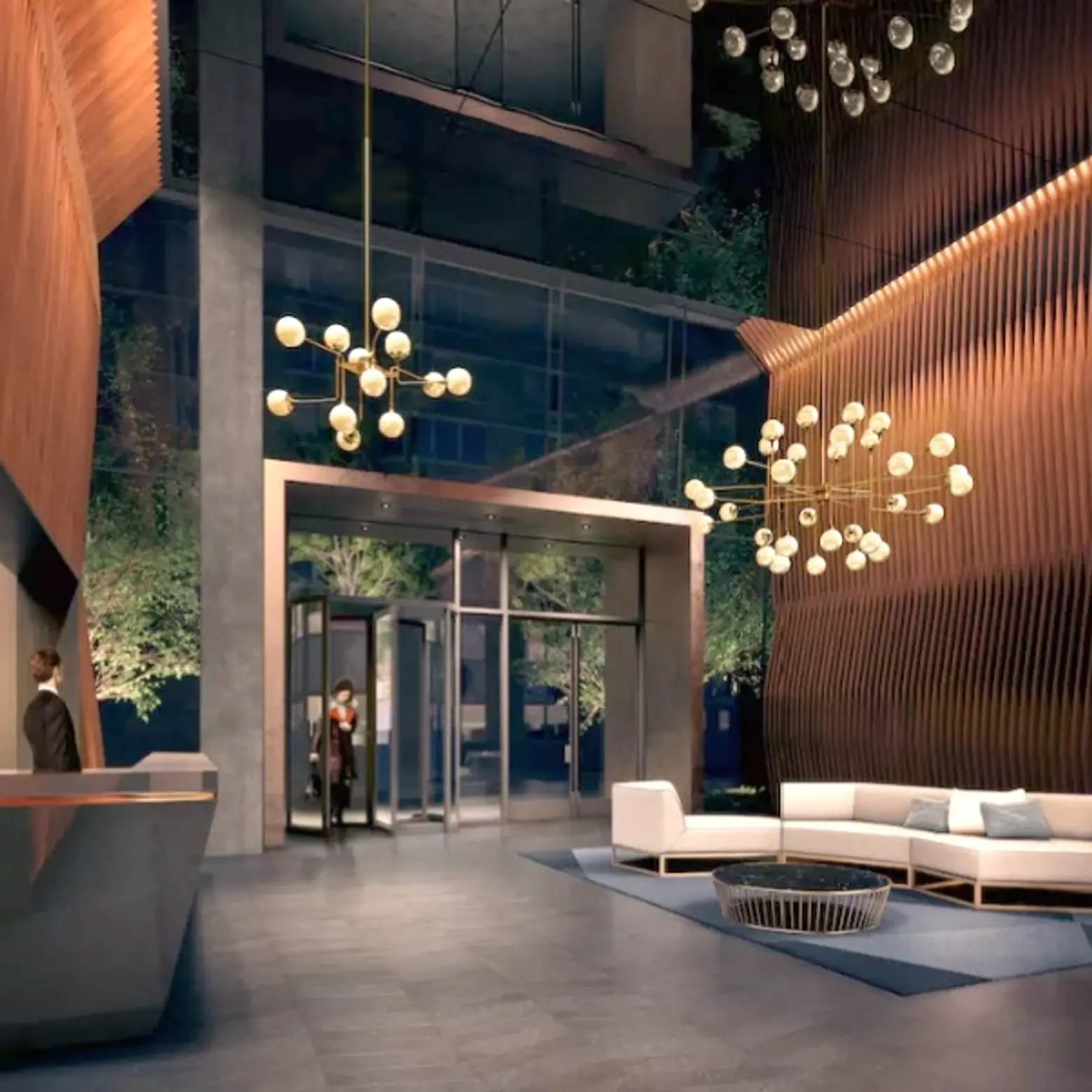
The new renderings also come with details about even more amenities (previous images showed the likes of the lap pool, gym, and lounge located within the towers’ signature skybridge). These other offerings include two lobbies with 25-foot-high lobbies, a park and fountain by SCAPE Landscape Architecture, a porte cochère with on-site valet parking, “curated marketplace,” and a speakeasy.
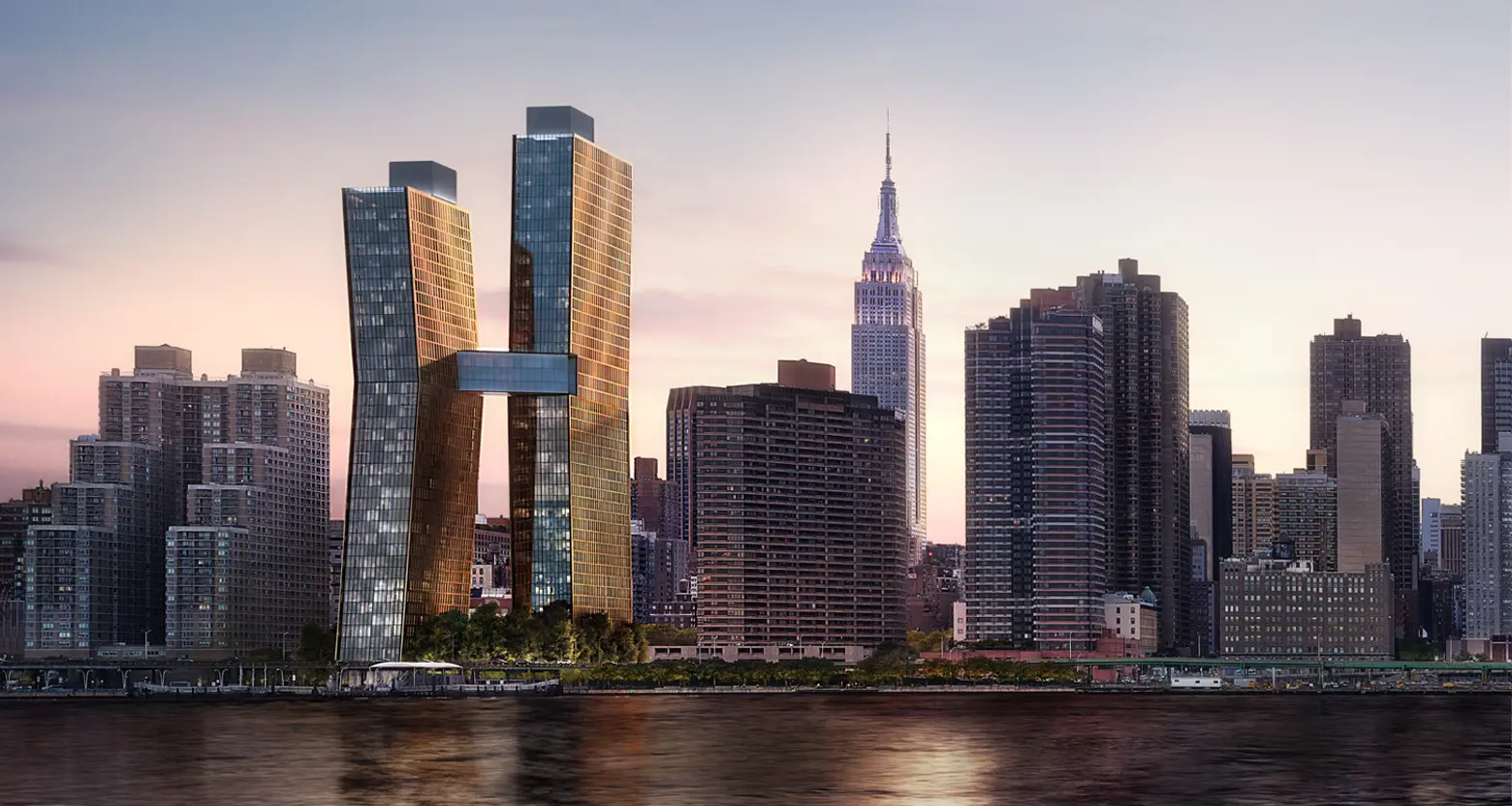
The development is slated for completion early next year. Find future listings for 626 First Avenue on CityRealty.com.
[Via Curbed]
RELATED:
