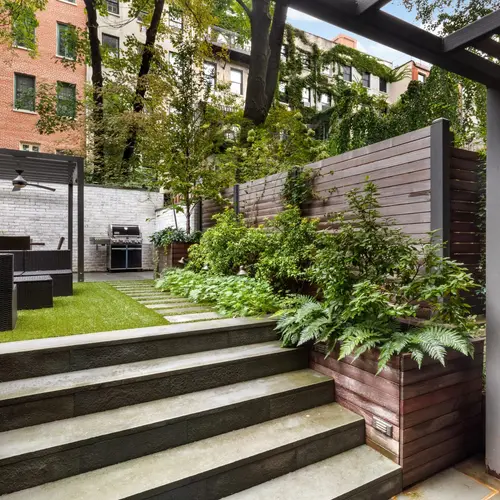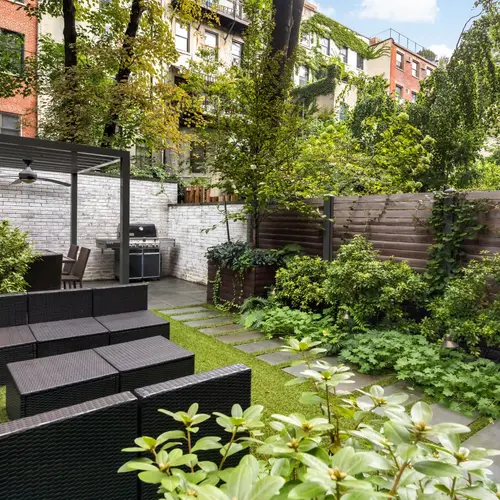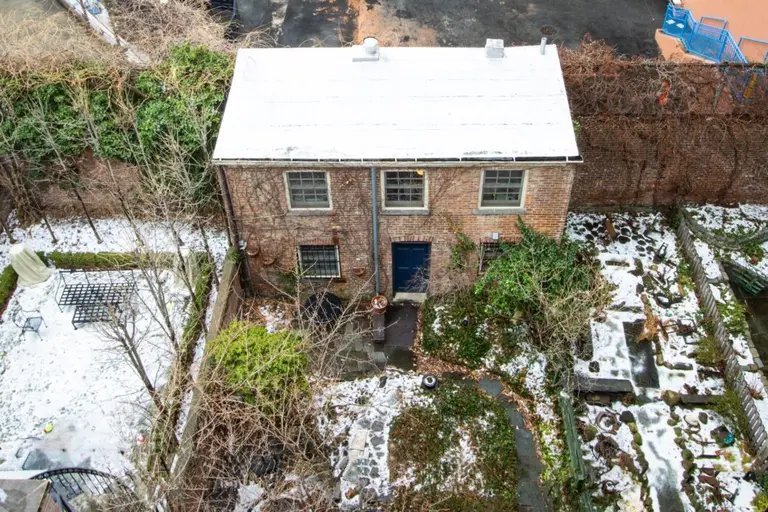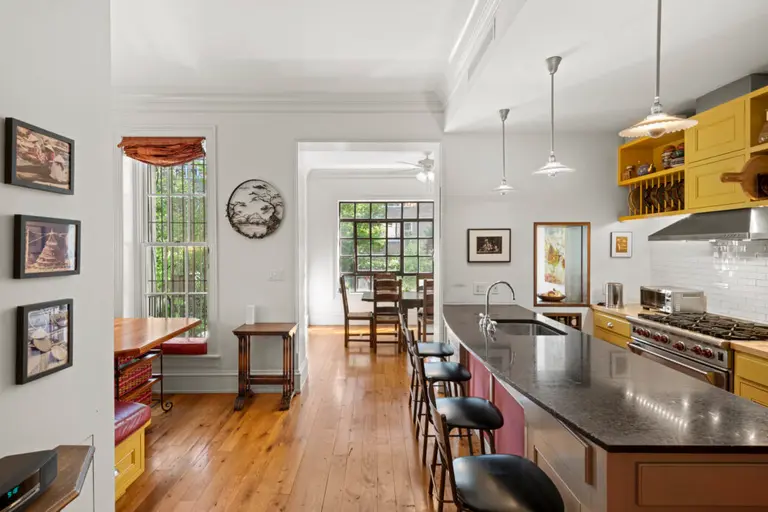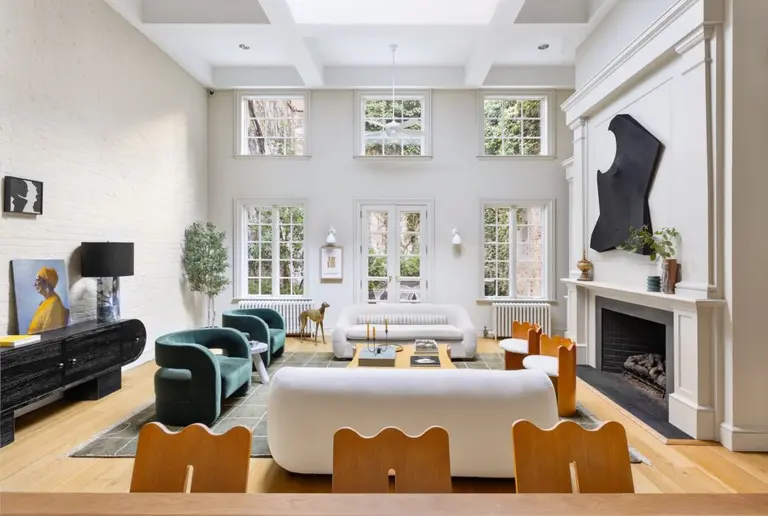Renovated $3.2M Chelsea co-op has great details inside and a lush garden outside

This Chelsea co-op at 475 West 22nd Street is less than a block away from the High Line and comes with its own fully landscaped garden oasis so you’ll never be far from nature. Recently renovated, the residence boasts wide oak floors throughout, exposed wood ceilings, two fireplaces, and large casement windows alongside all the modern amenities you’d need to live in comfort. The three-bedroom unit just hit the market for $3,195,000 after previously selling in 2014 for $2,400,000.


The floor-through residence extends the width of two adjacent townhouses, giving the rooms a generous sense of scale. Located in the back of the ground floor unit, the living room features reclaimed oak ceilings, floor-to-ceiling casement windows, and a gas-burning fireplace framed by a wall of painted brick. It opens out onto a tiered garden featuring a bluestone paved passageway and an elevated outdoor dining area complete with a gas grill and Ipe wood fencing.
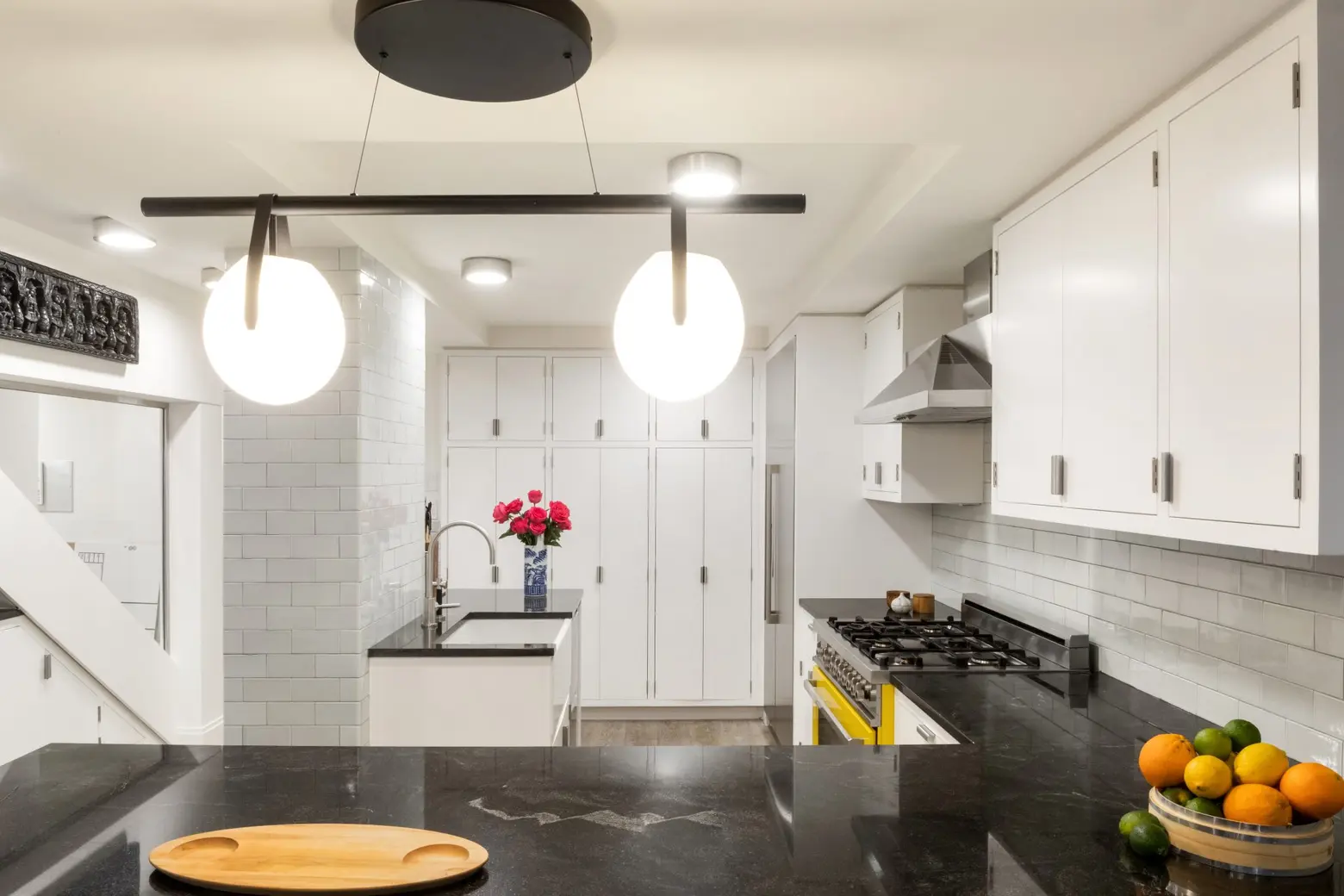
Adjacent to the living room is a semi-open kitchen with white cabinetry and granite countertops. A Thermador refrigerator, a double zone wine fridge, and a dishwasher add convenience. The unit also comes with a washer and dryer.
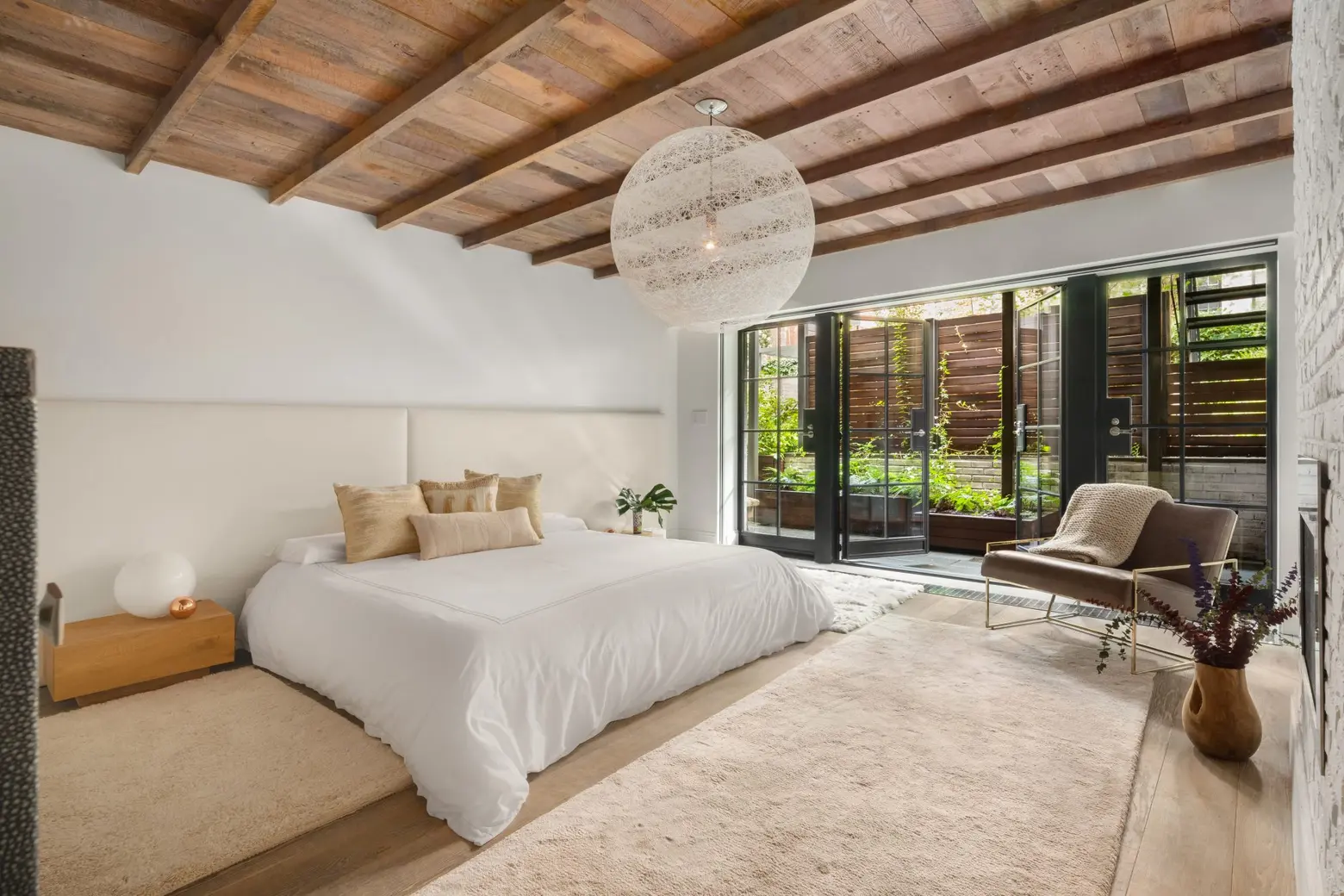

The master bedroom is also in the back of the residence, next to the living room, and it gets direct garden access. Built-in closets are on either side of the gas fireplace while an en-suite master bathroom features a soaking tub and a double steam shower.
There are two additional bedrooms in the front of the home, one is about the same size as the master and boasts ample closet space, while the other is smaller and best suited as a home office or den.
[Listing: 475 West 22nd Street, Apt. 1 by Philip Tabor of The Corcoran Group]
RELATED:
- $2.8M Chelsea co-op has an enchanted two-level garden complete with a fire pit and pergola
- Former Broadway design warehouse is now a soaring Chelsea home asking $18.5M
- This $8M Chelsea townhouse has a soap opera past, a new renovation, and a flexible future
Listing images by Tim Waltman; courtesy of The Corcoran Group

