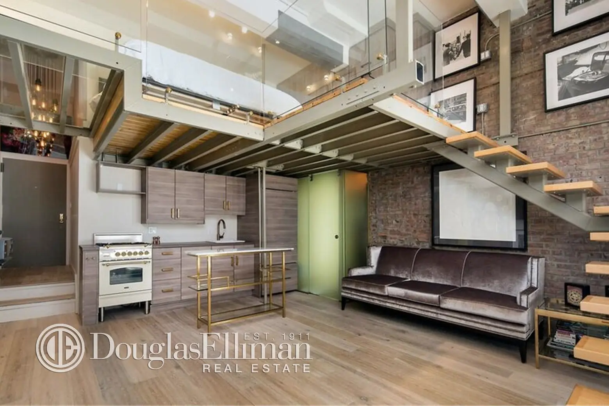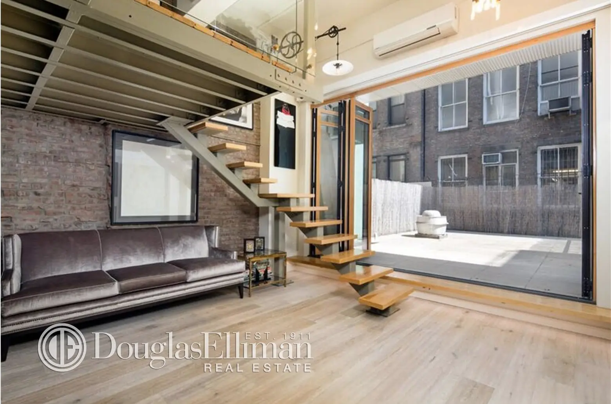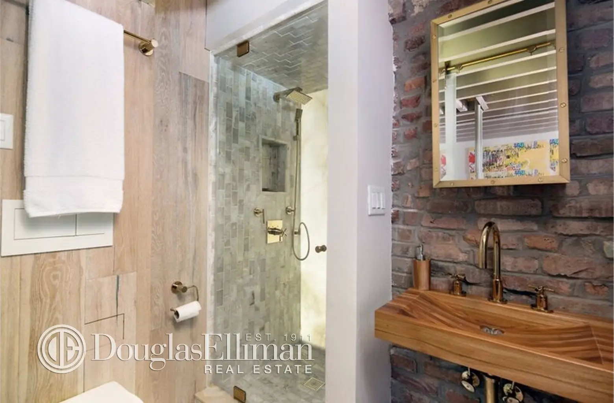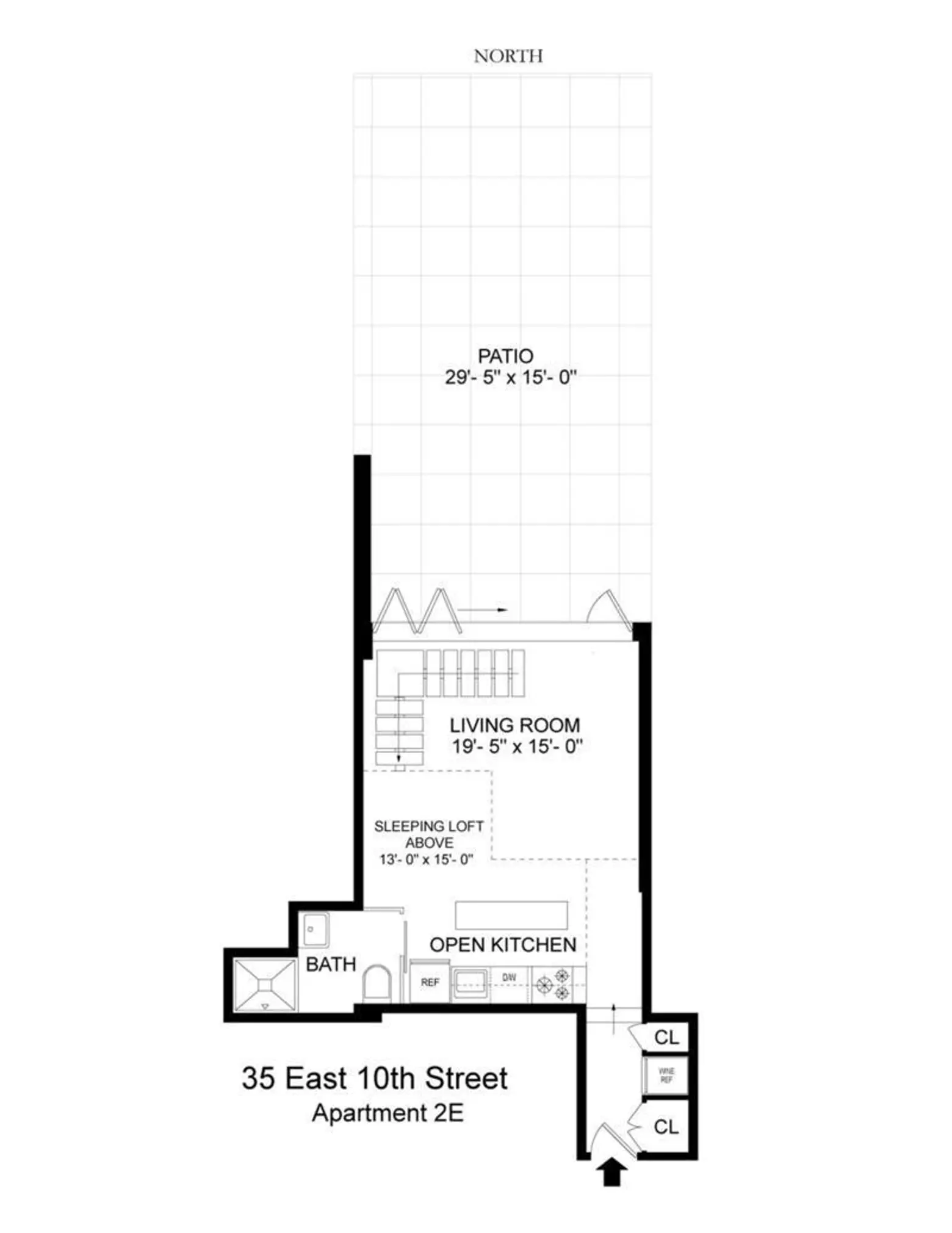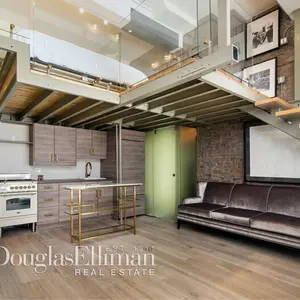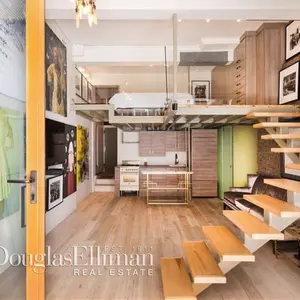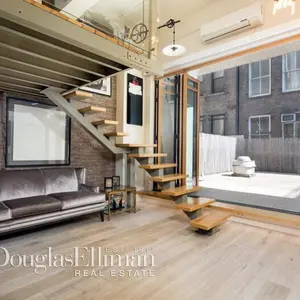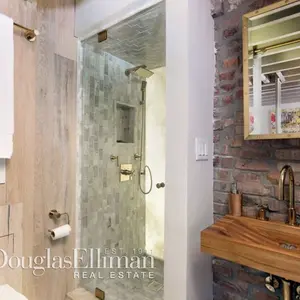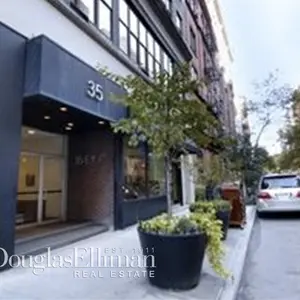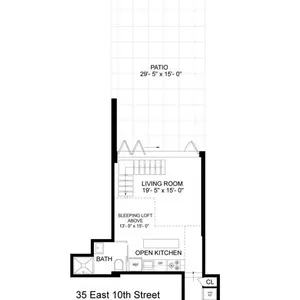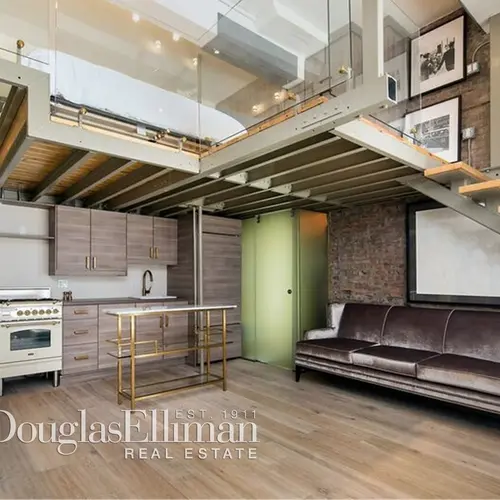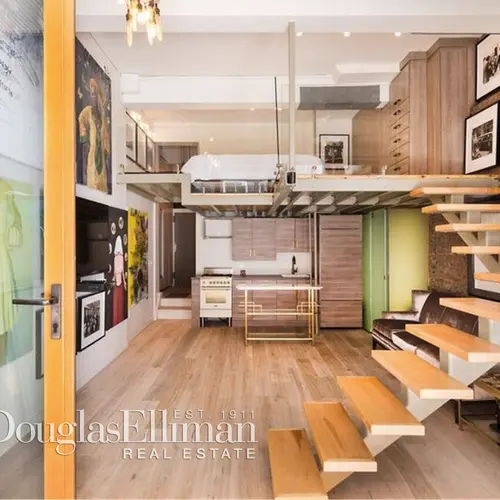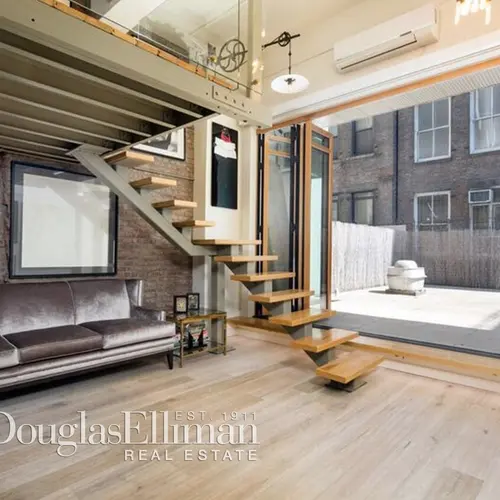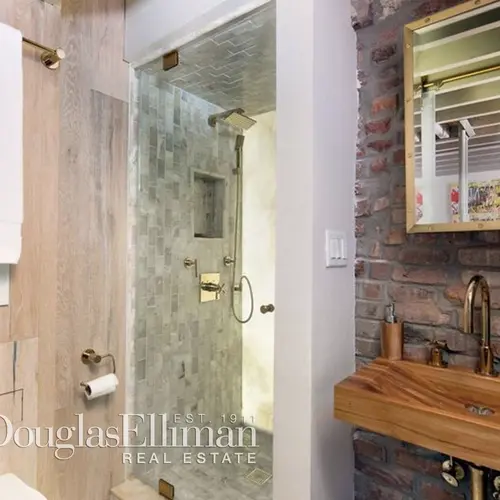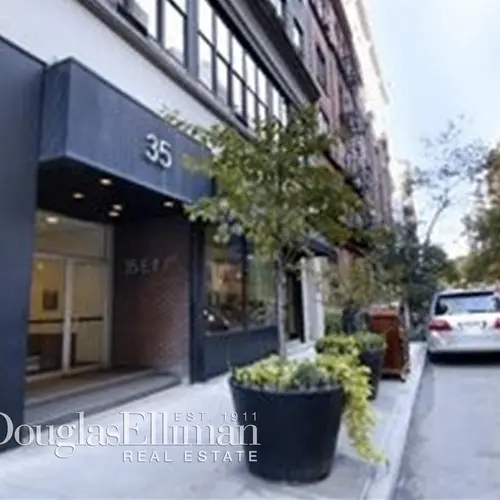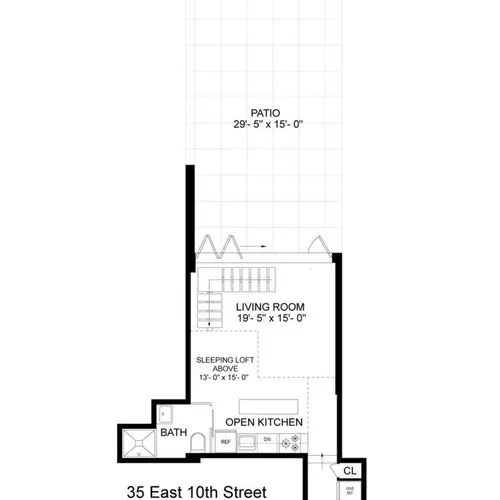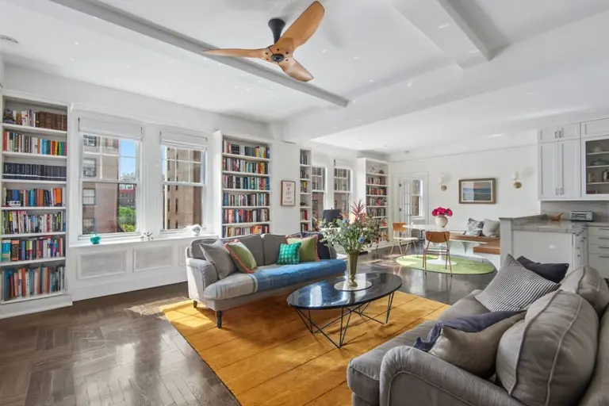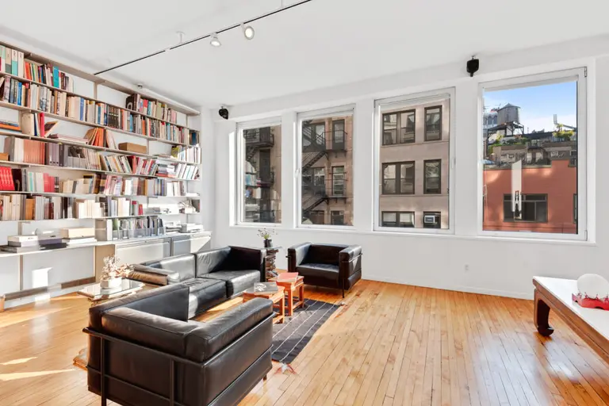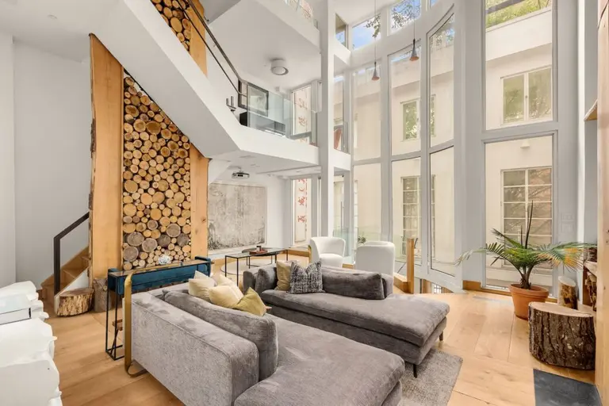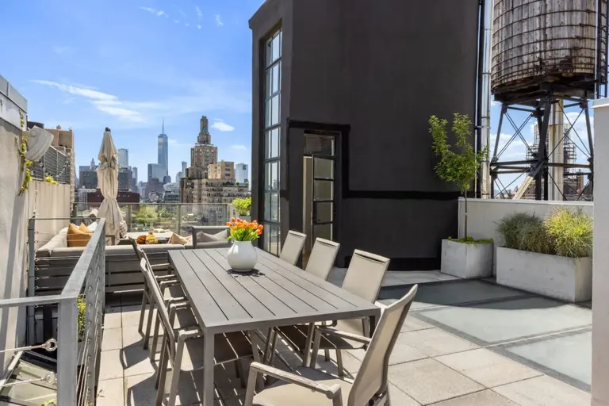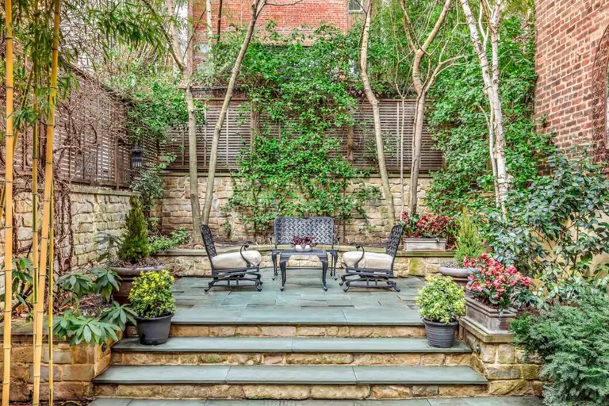Renovation of This $1.25M Greenwich Village Co-op Maximized Its Space to the Fullest
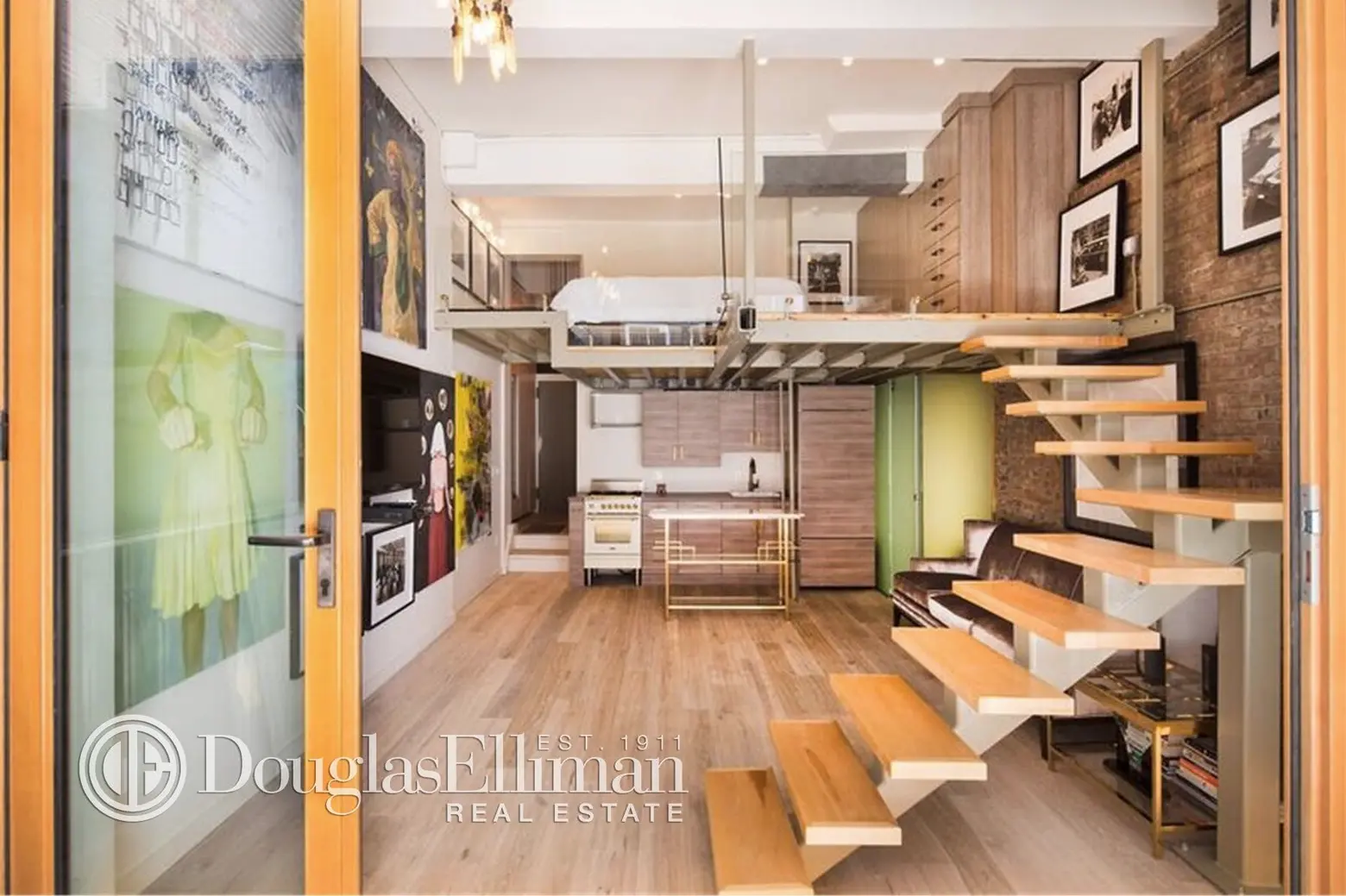
When it comes to maximizing all your space in an apartment, nothing does the trick like adding a loft. This one-bedroom apartment, at the Greenwich Village co-op 35 East 10th Street, did just that in a recent renovation. A well-designed loft of glass, steel and wood creates a nice big living room below, with a spacious sleeping alcove above. On top of that, a wall of glass in the rear of the apartment offers a seamless transition out to its own private patio. Amazingly, this unit sold for $500,000 just three years ago, and now it’s on the market post-reno for more than twice that amount.
Below the loft is one big open space, decorated with oak floorboards and exposed brick, with ceiling heights that reach 13 feet. The open corner kitchen was upgraded with a Subzero fridge, Bosch dishwasher and a full wine fridge.
The coolest feature of the apartment is the ability to open up the entire back of the space, due to the accordion glass wall that leads to the patio. All that glass means that you get striking views of the garden as soon as you open the apartment, not to mention tons of sunshine streaming in.
The bathroom is located off the kitchen, while the sleeping alcove is above the kitchen. The lofted space has been outfitted with built-in storage and closets.
Here’s a look at the floor plan to see how they divided up the square footage of the apartment. This is one of 62 apartments within the historic co-op building, which is located right in the heart of Greenwich Village.
[Listing: 35 East 10th Street, #2E by Kane Manera for Douglas Elliman]
[Via CityRealty]
RELATED:
- Financial District Loft Rental Comes With Its Own 800-Square-Foot Patio
- $1.4M Williamsburg ‘Penthouse’ Has On-Trend Finishes, Two Terraces and Skyline Views
- Kitchen Balcony Creates ‘Critical Romance’ in This Contemporary West Village Loft
