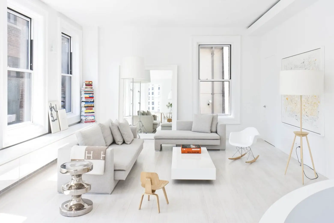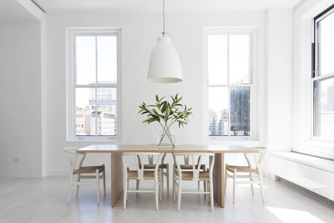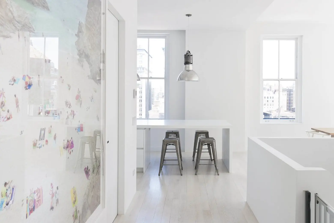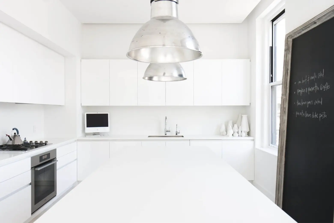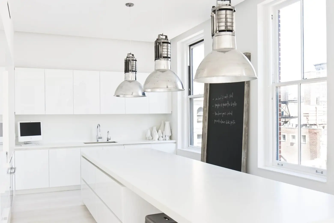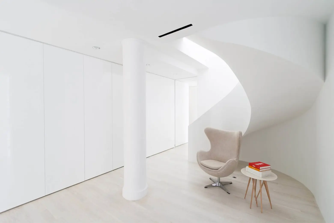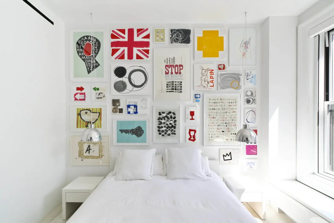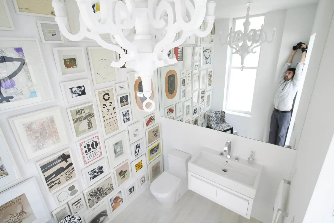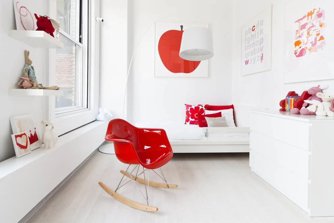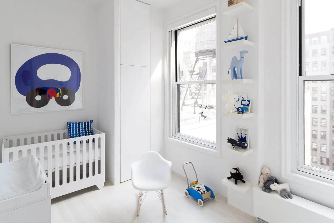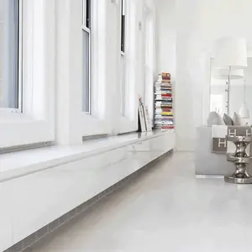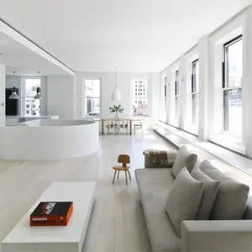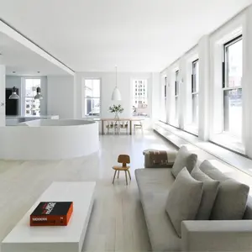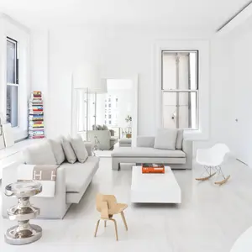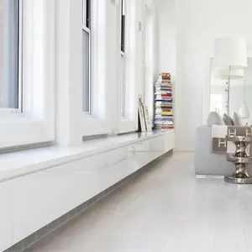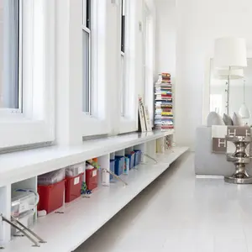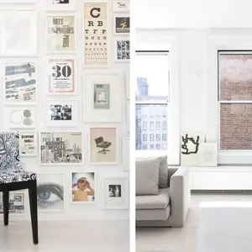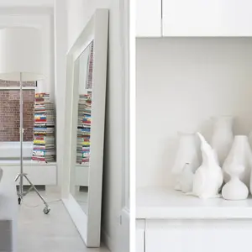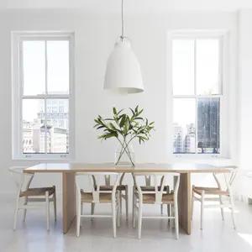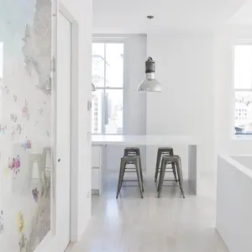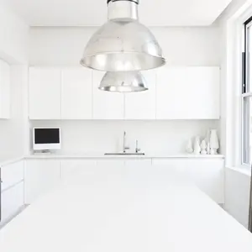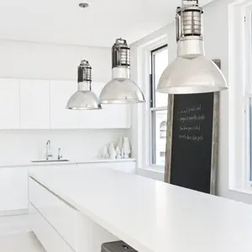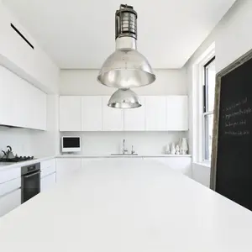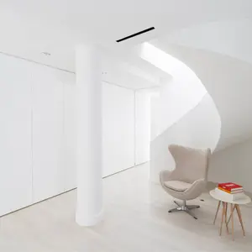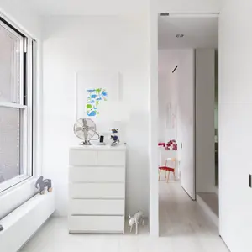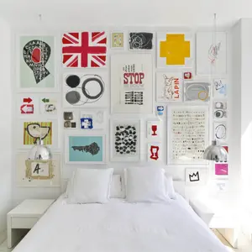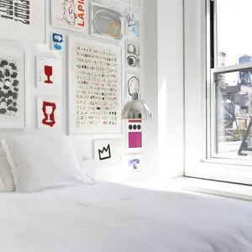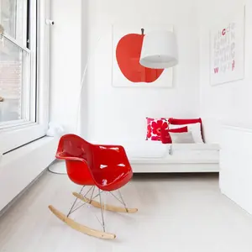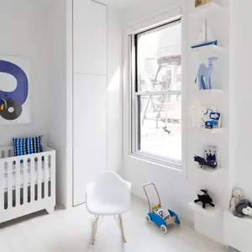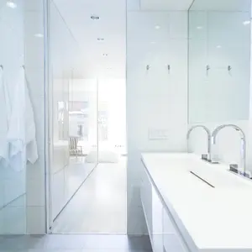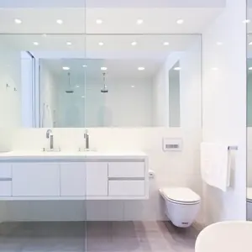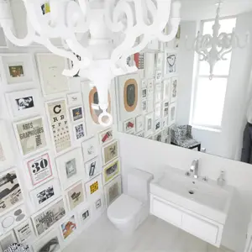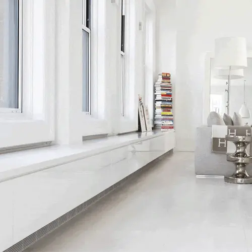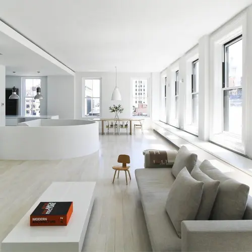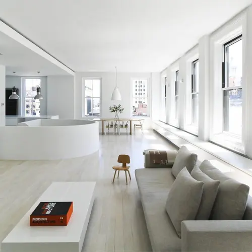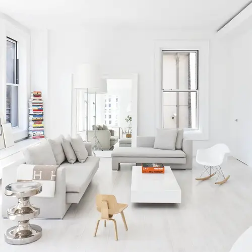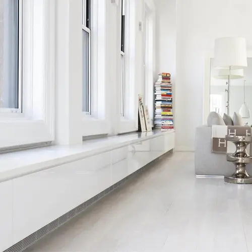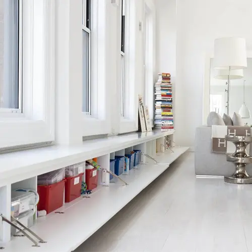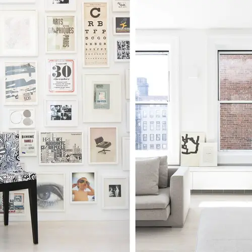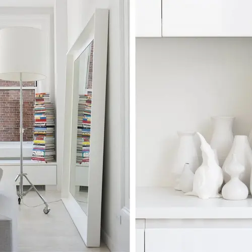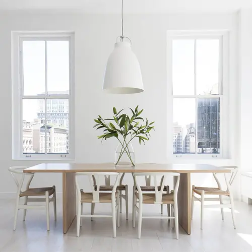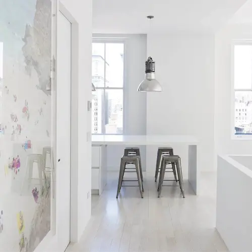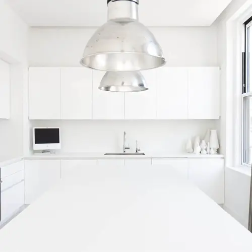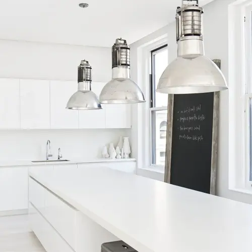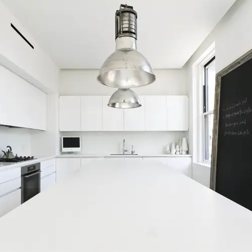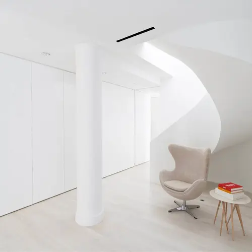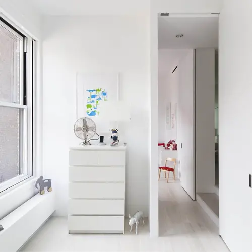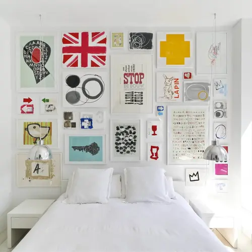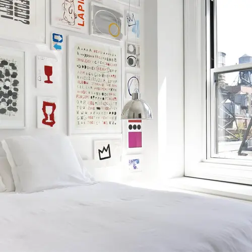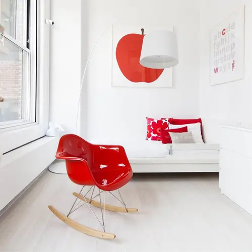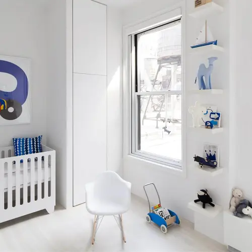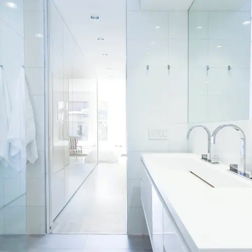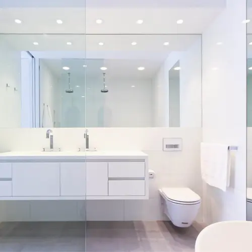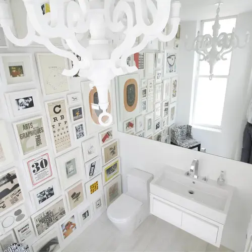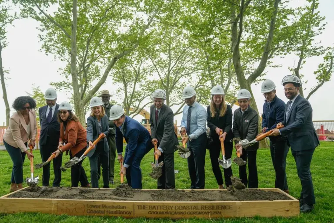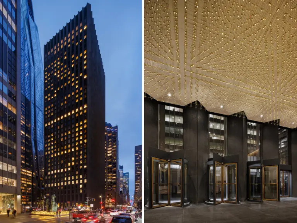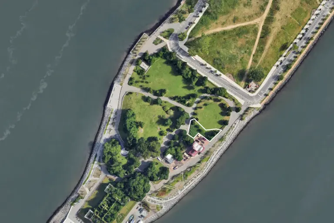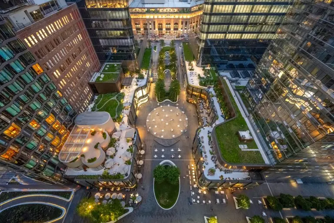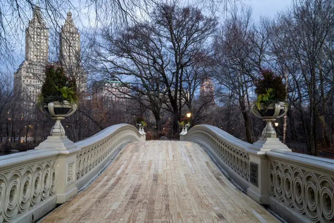Resolution: 4 Architecture designed this ‘white, bright, light, and tight’ duplex for a young family
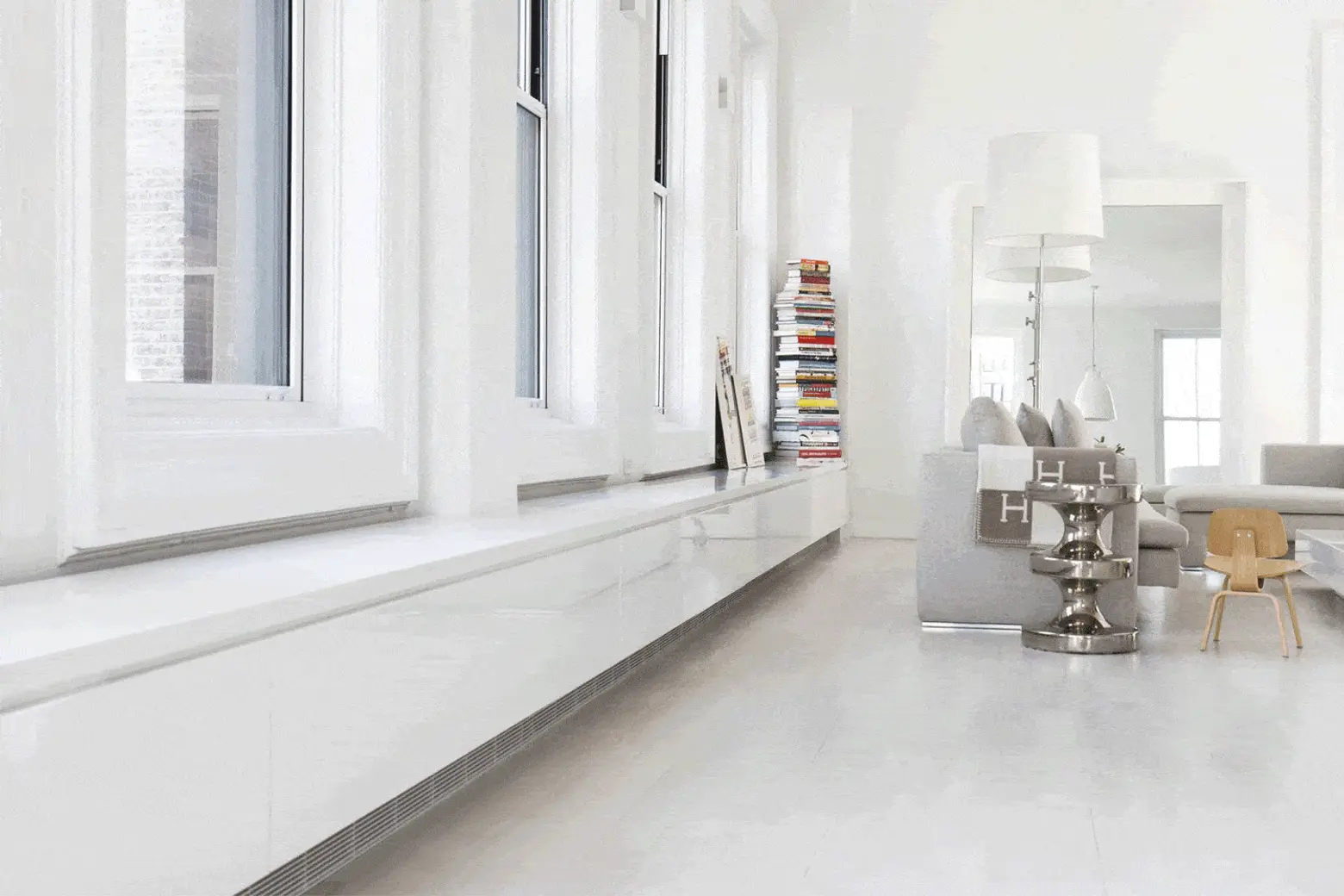
This 3,000-square-foot, four-bedroom duplex loft was totally transformed by Resolution: 4 Architecture, who sums up their Manhattan project as “white, bright, light, and tight.” To house a young family of four, the firm renovated the upper level into a communal space, lined with hidden storage and centered by a sculptural spiral staircase that leads to the bedrooms below. The striking, modern interiors may not necessarily look family friendly, but the firm says “the home was designed with family, play, and the production of art in mind.”
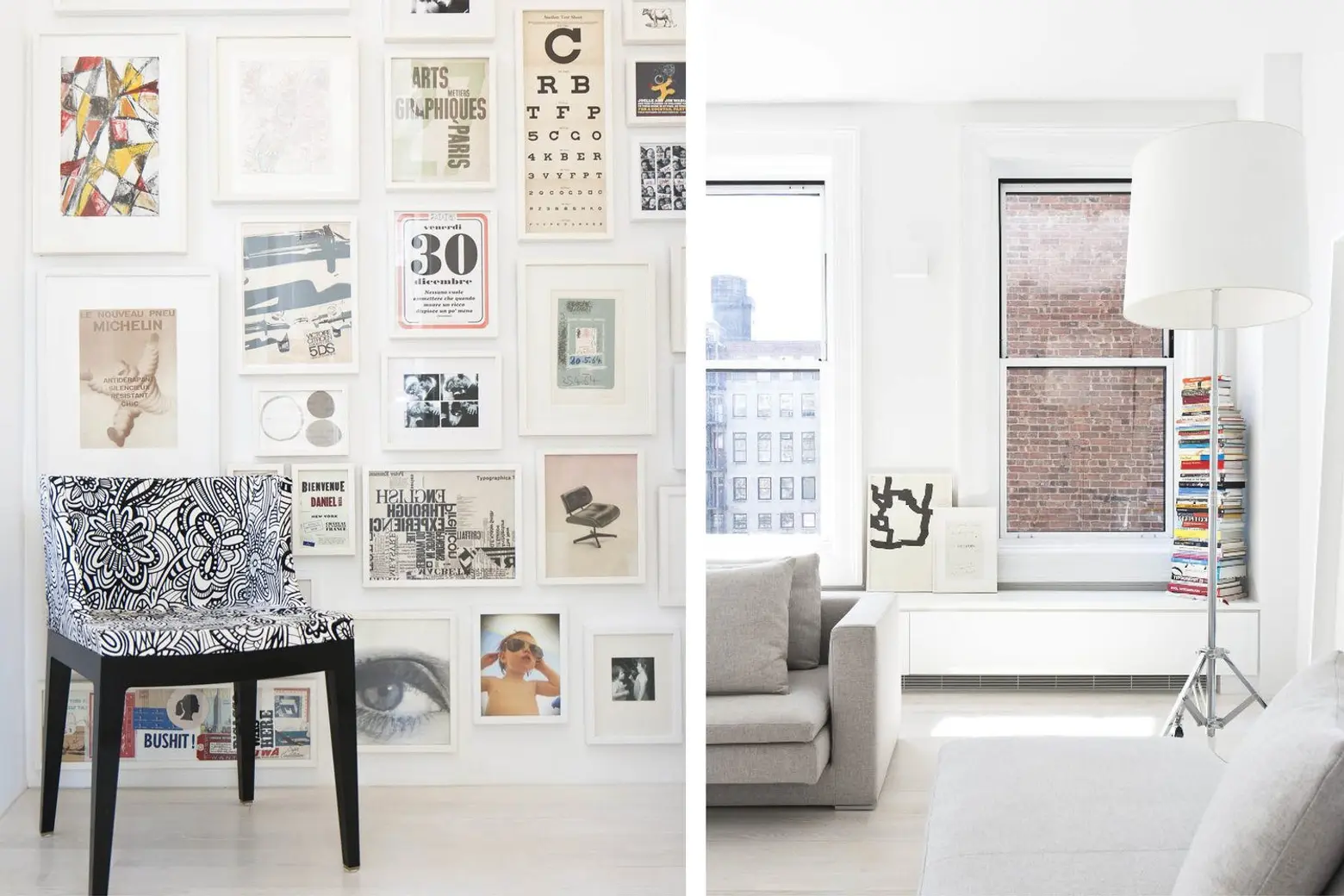
The upper-level communal space features a wall of windows facing south and east. The south wall has a continuous storage bench that conceals kid’s toys.
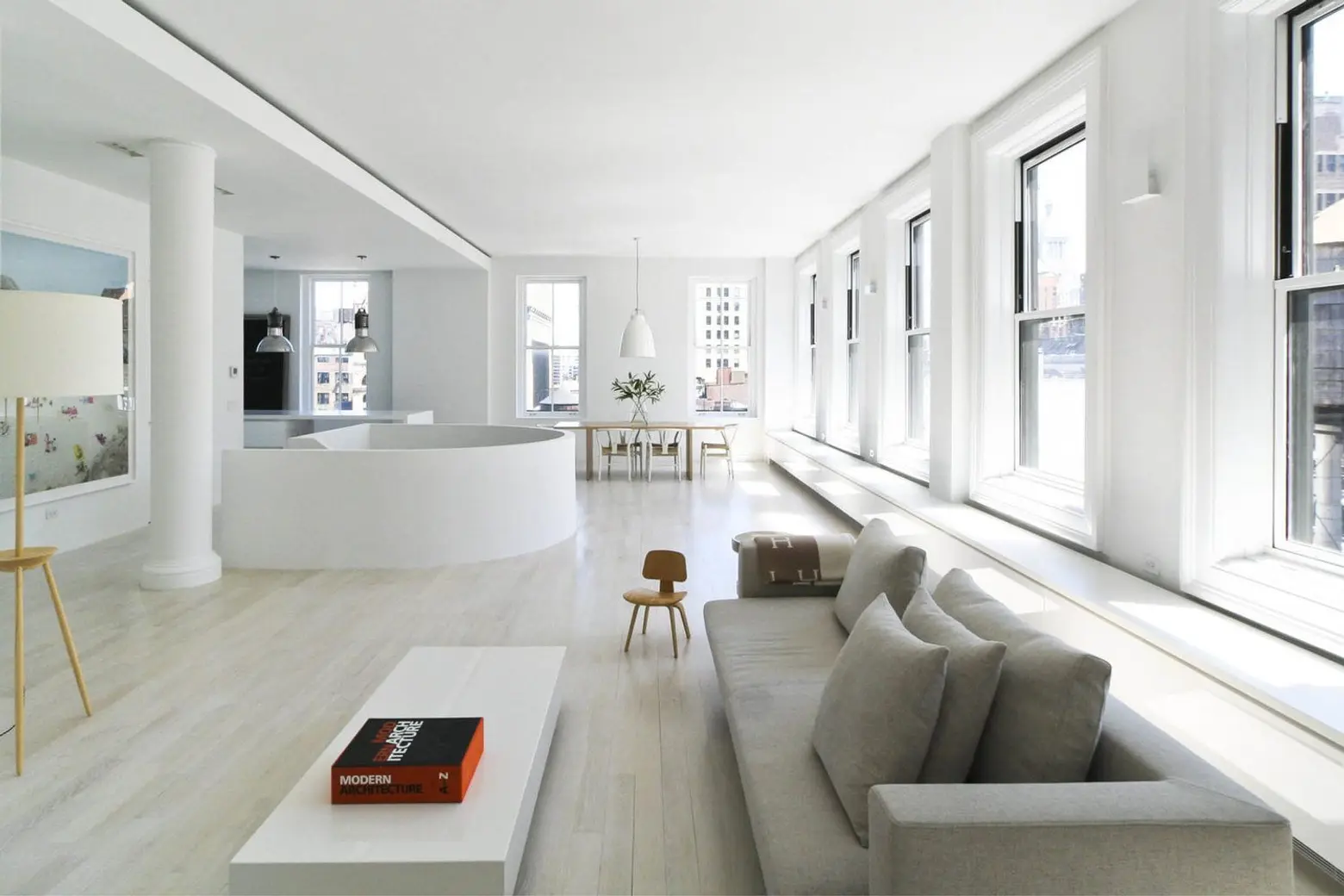
The storage bench stretches from the living into the dining room area. The kitchen is tucked away, allowing both the dining and living spaces to soak in all the incoming sunshine, as well as provide a wide open play space.
The modern kitchen was situated around the corner from the apartment entrance. Like the rest of the apartment, it’s clean and white with a few bold accents — in this case, a colorful wall-length art piece along the hallway leading into the kitchen, and a nearly floor-to-ceiling chalkboard.
The sculptural staircase takes you to a landing designed as another open play space, which then leads to a designated toy and art room.
The artwork in both the downstairs master bedroom and powder room was created by the owner of the apartment.
The owner also contributed some pieces to the kid’s rooms, which have pops of color to break up the starkly white interior. On top of that, she designed the dining room table and selected the light fixtures and furniture. Resolution: 4 calls this project “an integrated collaboration between architect, client, and contractor.” The result, we think, is stunning… and surprisingly family-friendly. Be sure to check out a few more images in the gallery.
[Wadia Residence by Resolution: 4 Architecture]
RELATED:
- INTERVIEW: Resolution: 4 Architecture’s Joseph Tanney Talks Prefab Homes and Designing NYC Apartments
- Resolution: 4 Architecture’s Romantic Brooklyn Townhouse Renovation Is a Bevy of Soft Textures
- Resolution 4: Architecture Brings Modernism to the Bronx Waterfront
Photos courtesy of Resolution: 4 Architecture
