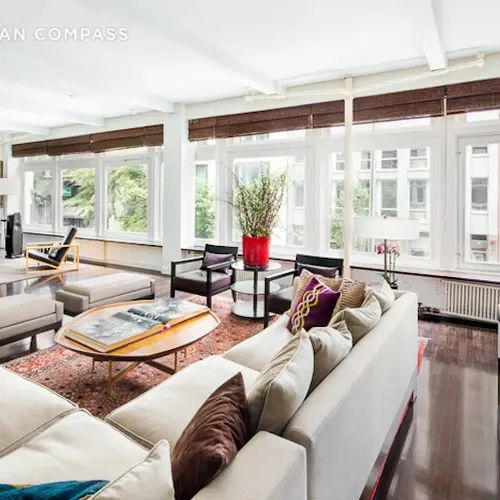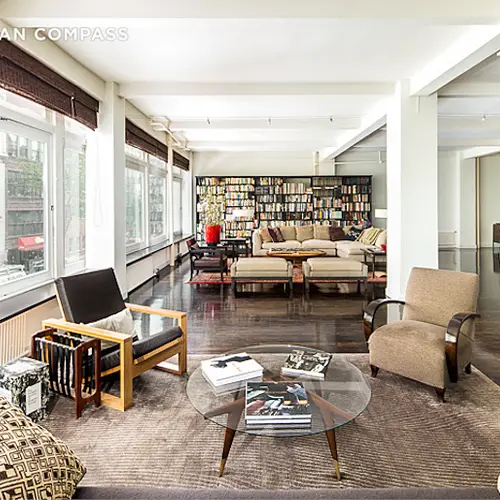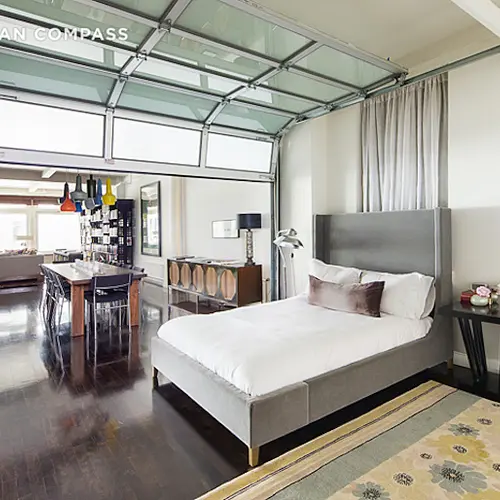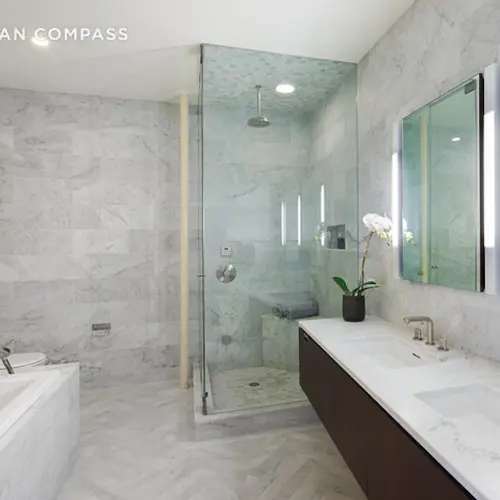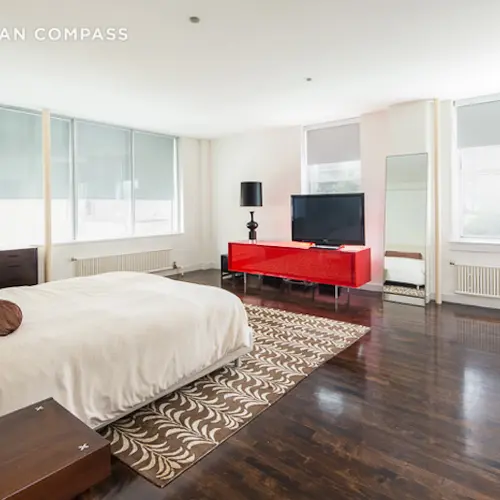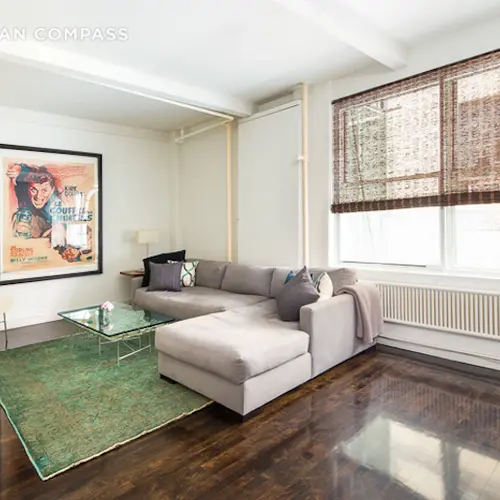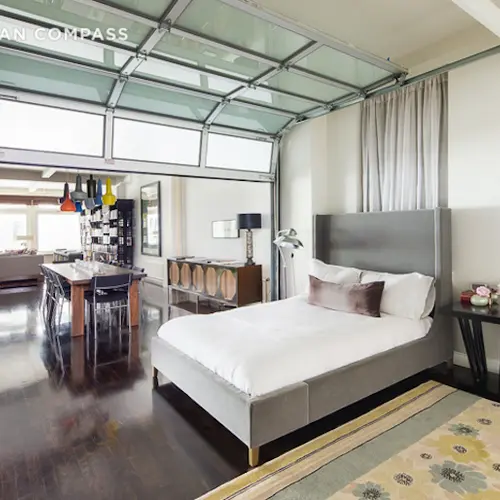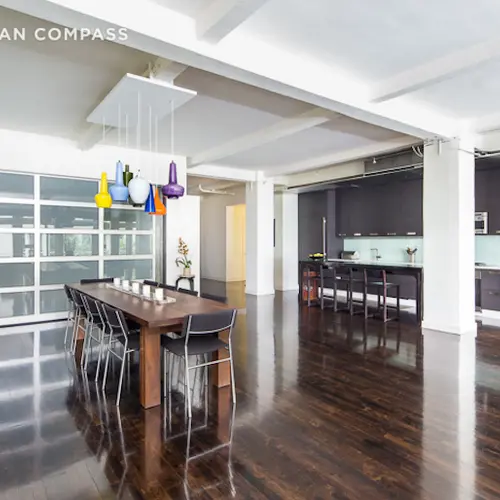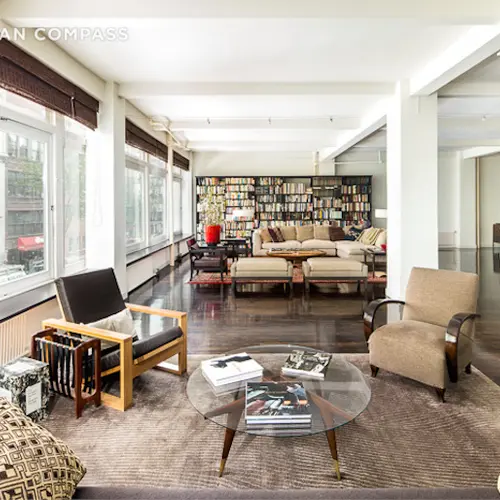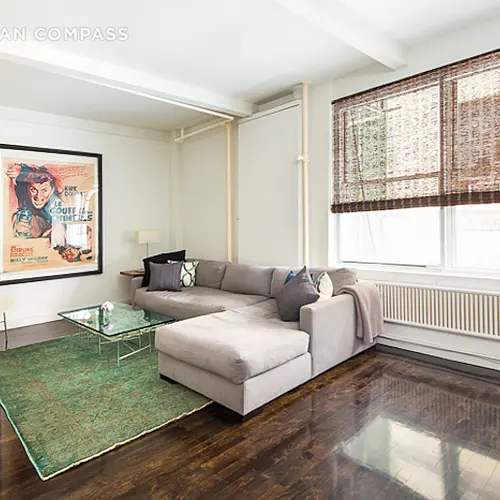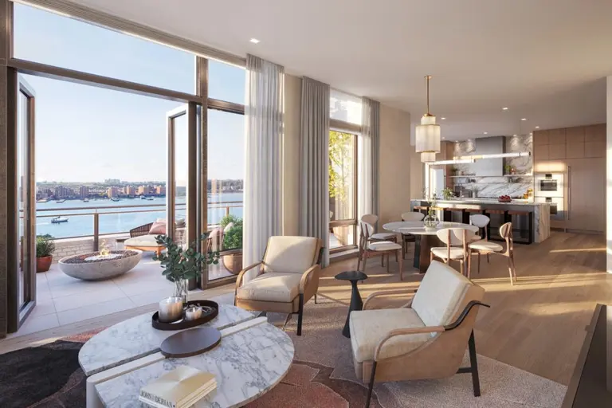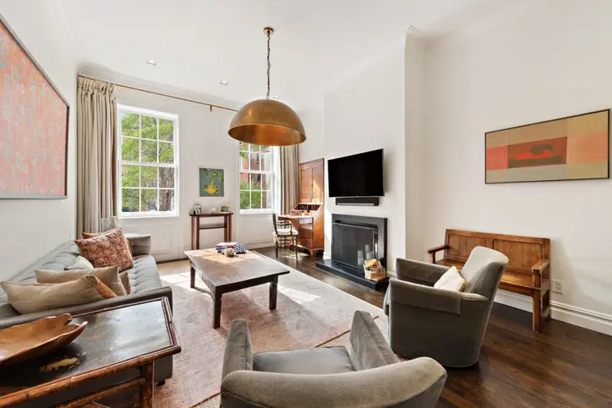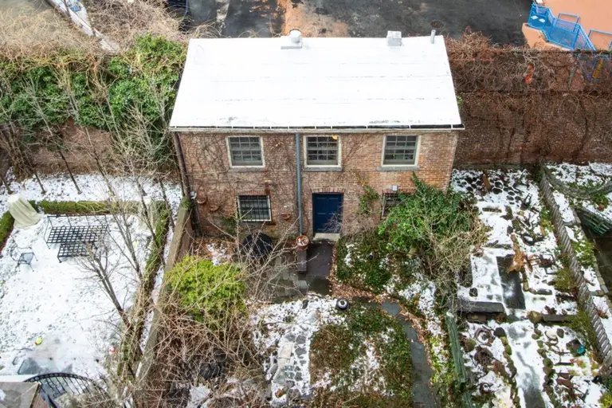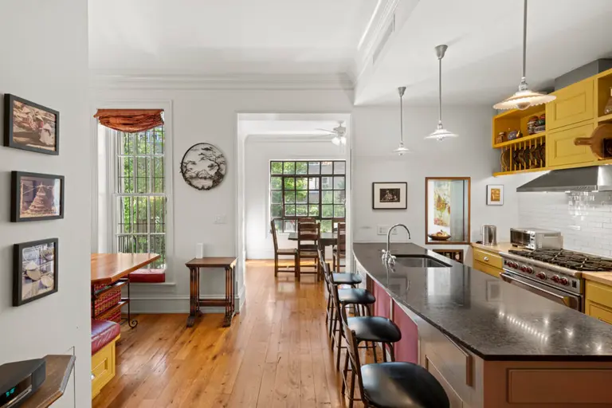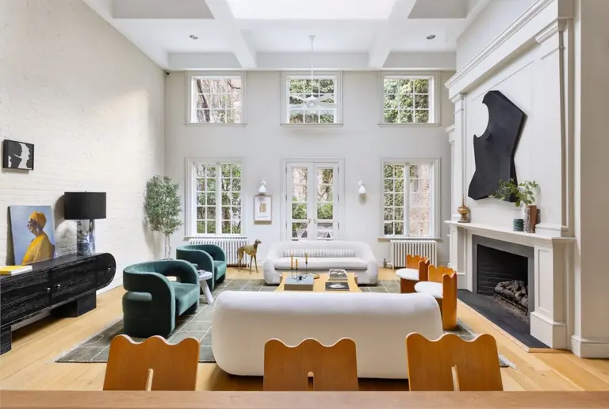Retractable Garage-Style Door Transforms This Chelsea Apartment in an Innovative Way
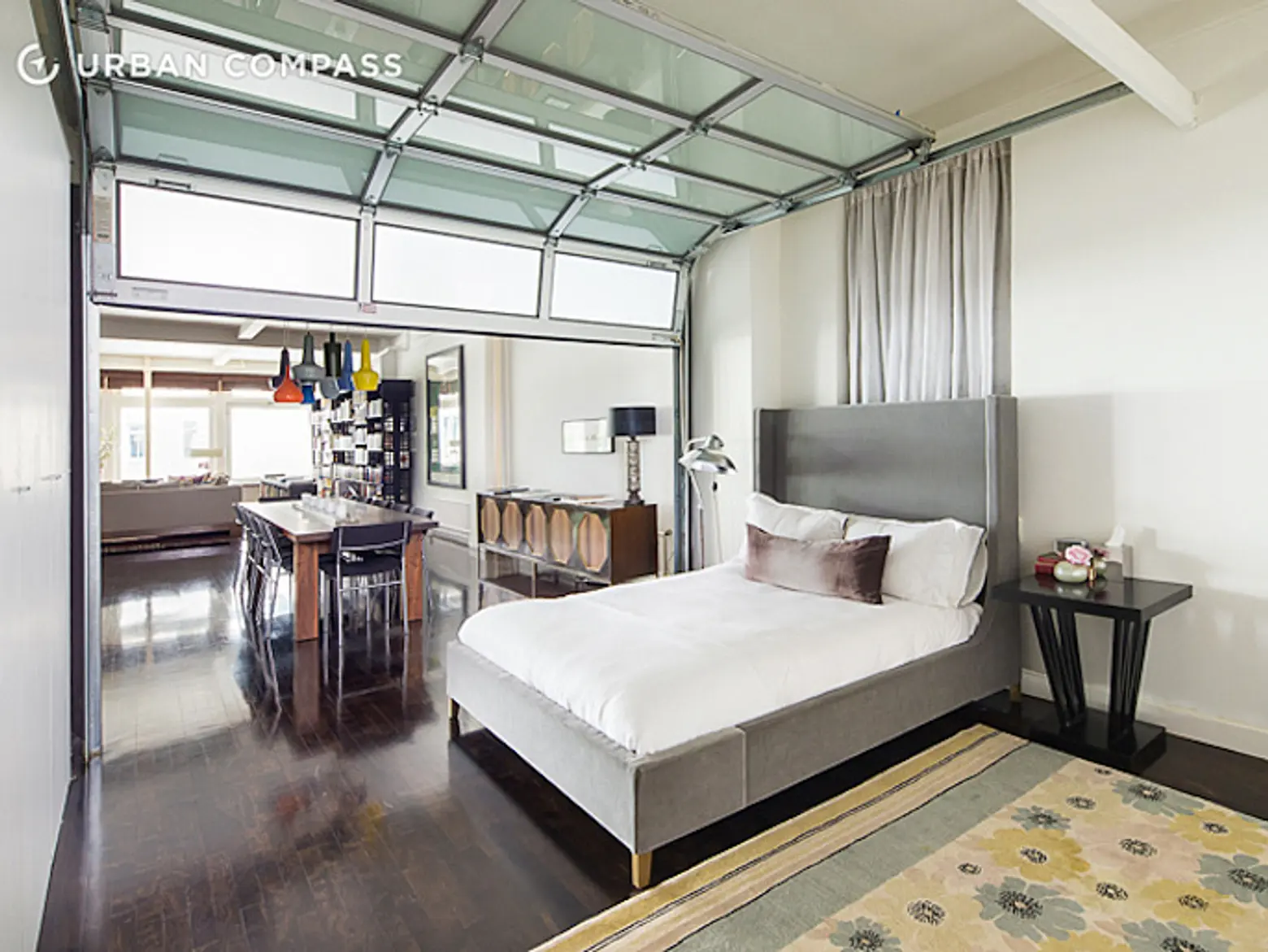
Some might argue that the best kind of apartment is one that provides a great balance between living and entertaining. And we all want a nice large space to accommodate guests; one complete with an open layout and natural light, no less. Well, this particular Chelsea apartment renovated by set design Philip Messina takes it to the next level. If a large gathering of admiring guests becomes too congested, creating a need for more space, this loft has a pretty interesting way to add some square footage to the already sizable entertaining space.
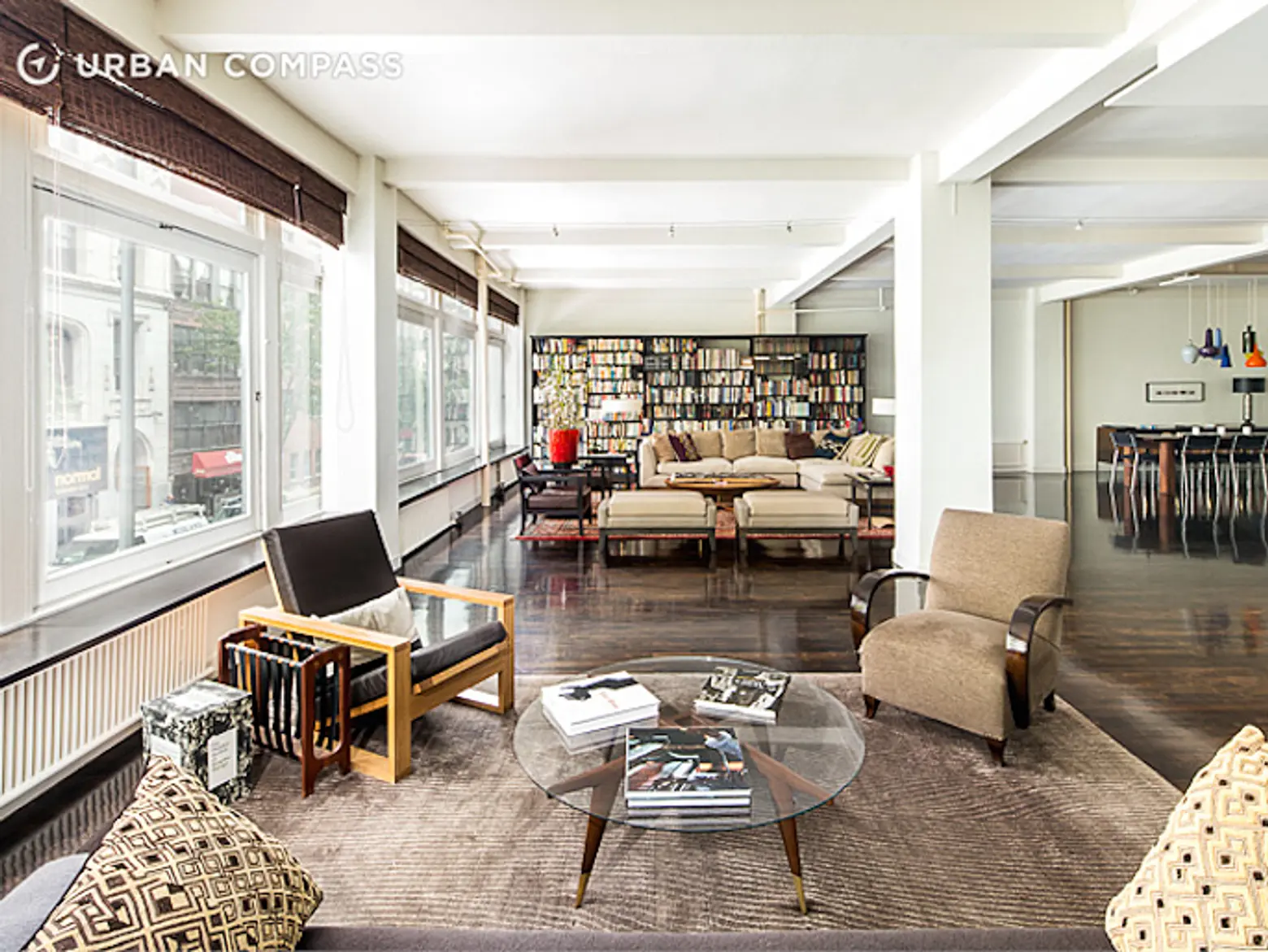
This 4,000-square-foot loft takes up the entire second floor of 147 West 22nd Street, with an open floor plan that’s prefect for entertaining. The three bedroom, two bath home has a huge living and dining area accented by more than 40 feet of south-facing CitiQuiet windows keeping the Manhattan city noise far away. Meanwhile a newly renovated kitchen opens up to the rest of the entertaining space, providing a convenient way to host and mingle simultaneously.
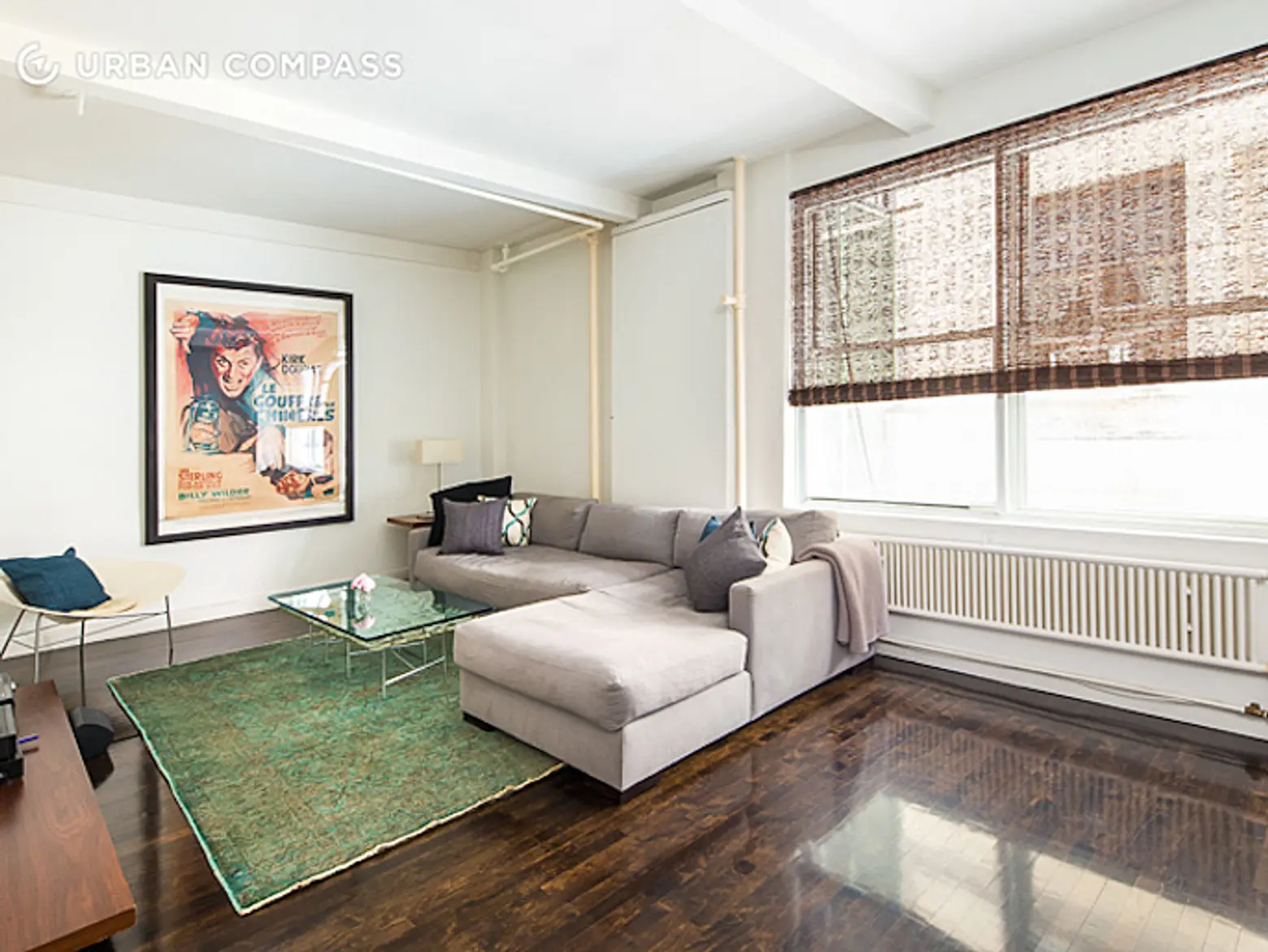
The large master bedroom sits in the back of the loft, along with a walk-in closet and a marble en suite spa bath with a Zuma soaking tub and a Carrera marble and steam shower. Right off the master is a “pin-drop” quiet media room where friends and family are bound to enjoy their fair share of movies and sports games.
Additional features of the home include custom stained oak floors, a private elevator, and a basement storage unit. Furthermore, the place is right in the heart of Chelsea, right near Madison Square Park and Chelsea’s best asset: Trader Joe’s.
[Listing: 147 West 22nd Street 2FL by Aimee Scher, Herve Senequier and Leonard Steinberg of Urban Compass]
Photos courtesy of Urban Compass
