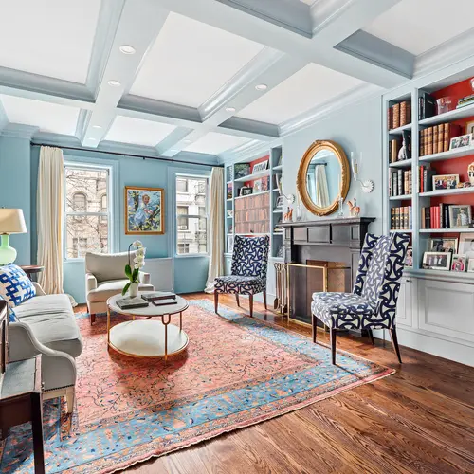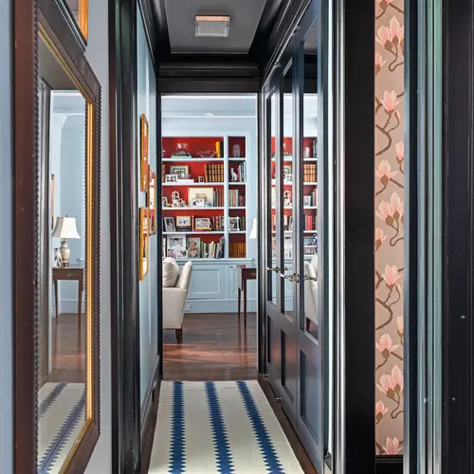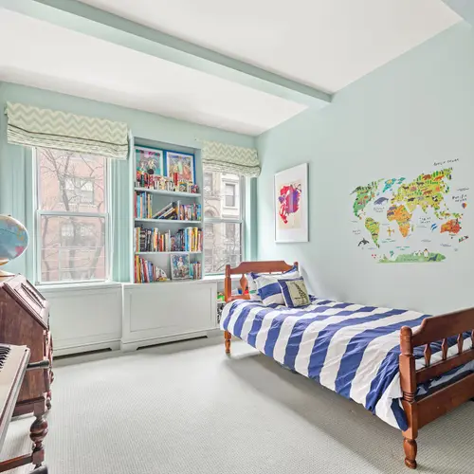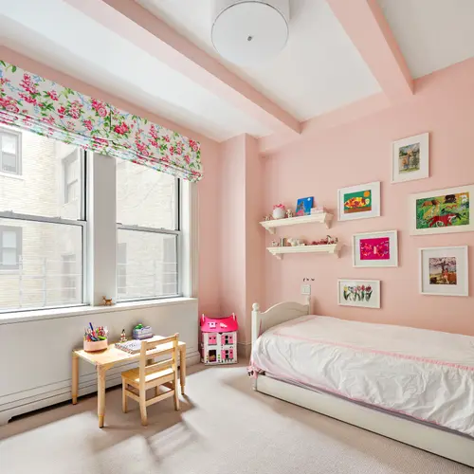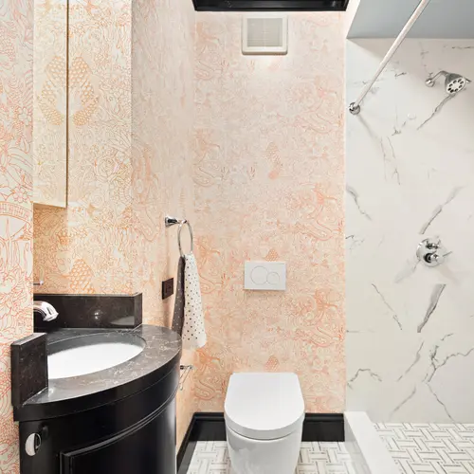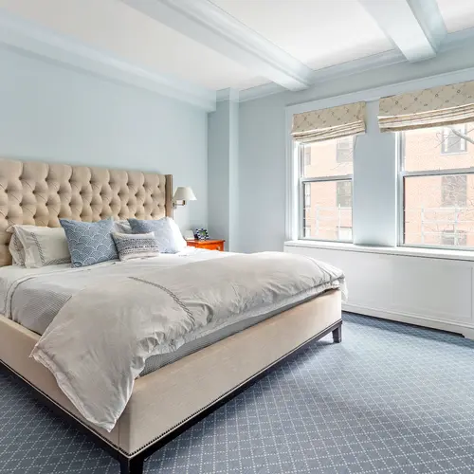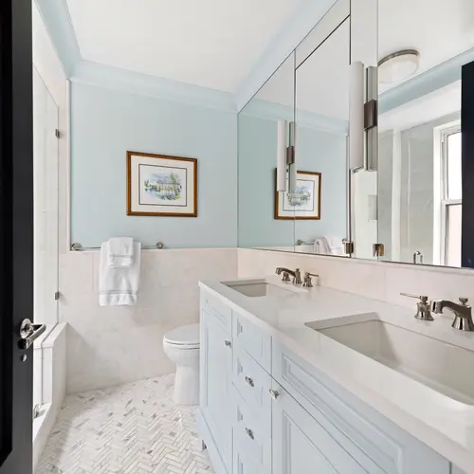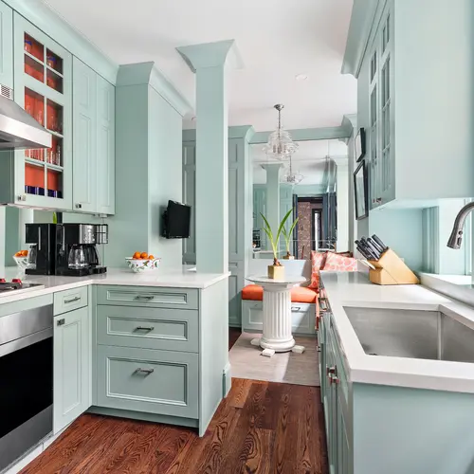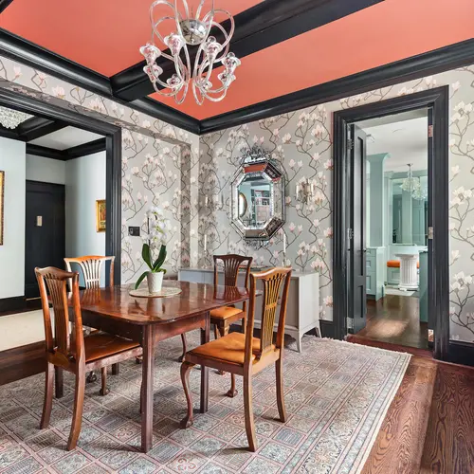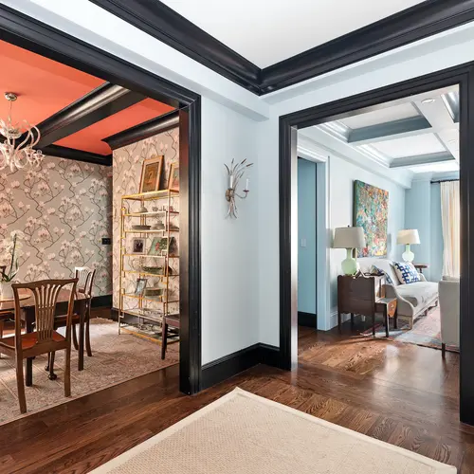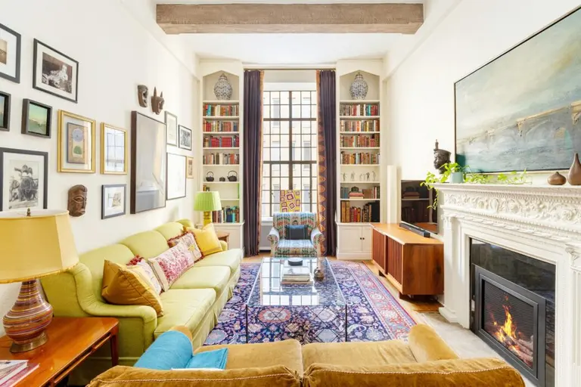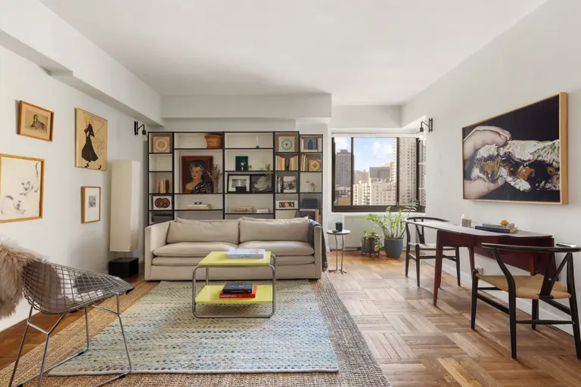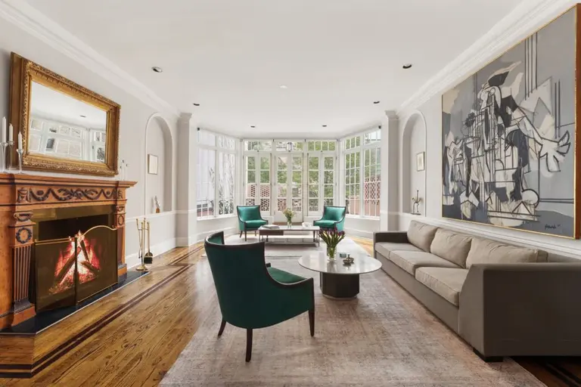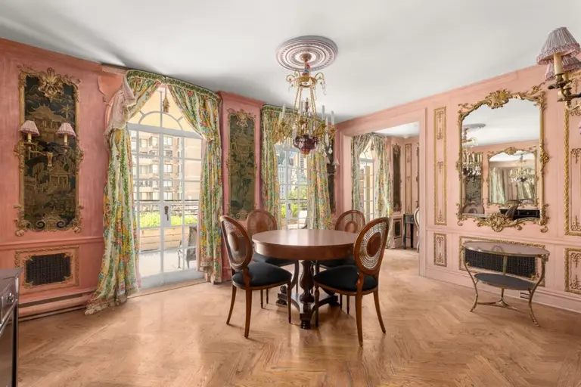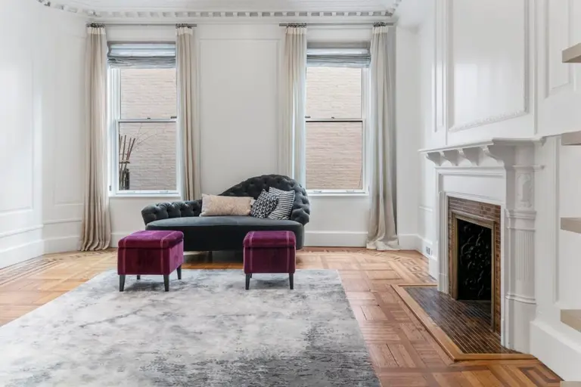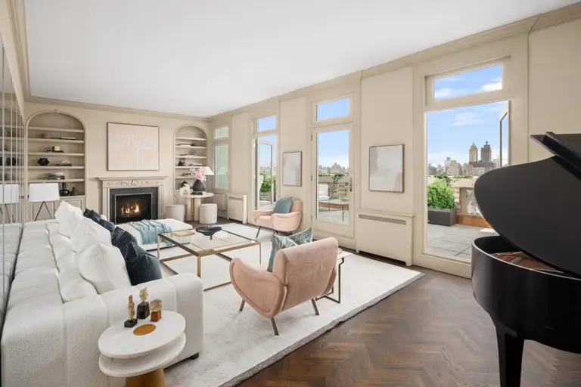Rich colors and a classic reno define this $2.9M Upper East Side co-op
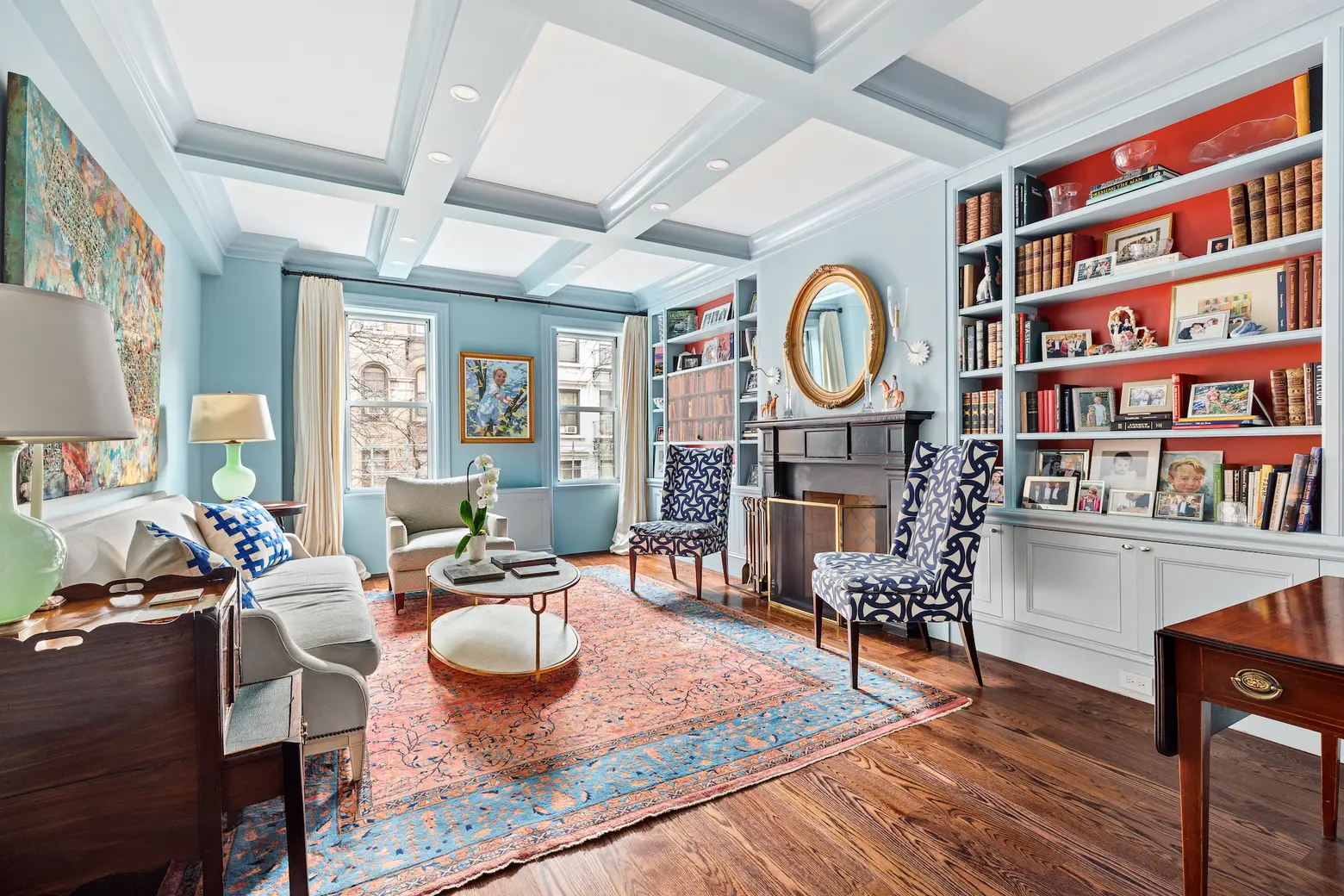
Photo credit: DDreps, Courtesy of Compass
Located just off Park Avenue at 114 East 90th Street, a classic pre-war co-op, this three-bedroom apartment has all the elegance of a 1920s classic-seven, but it’s received a modern renovation that has updated the layout for 21st-century living and added rich colors and patterns throughout. Plus it’s prime Carnegie Hill location puts it right near both the 86th and 96th Street subway stations, as well as Central Park and the Guggenheim.
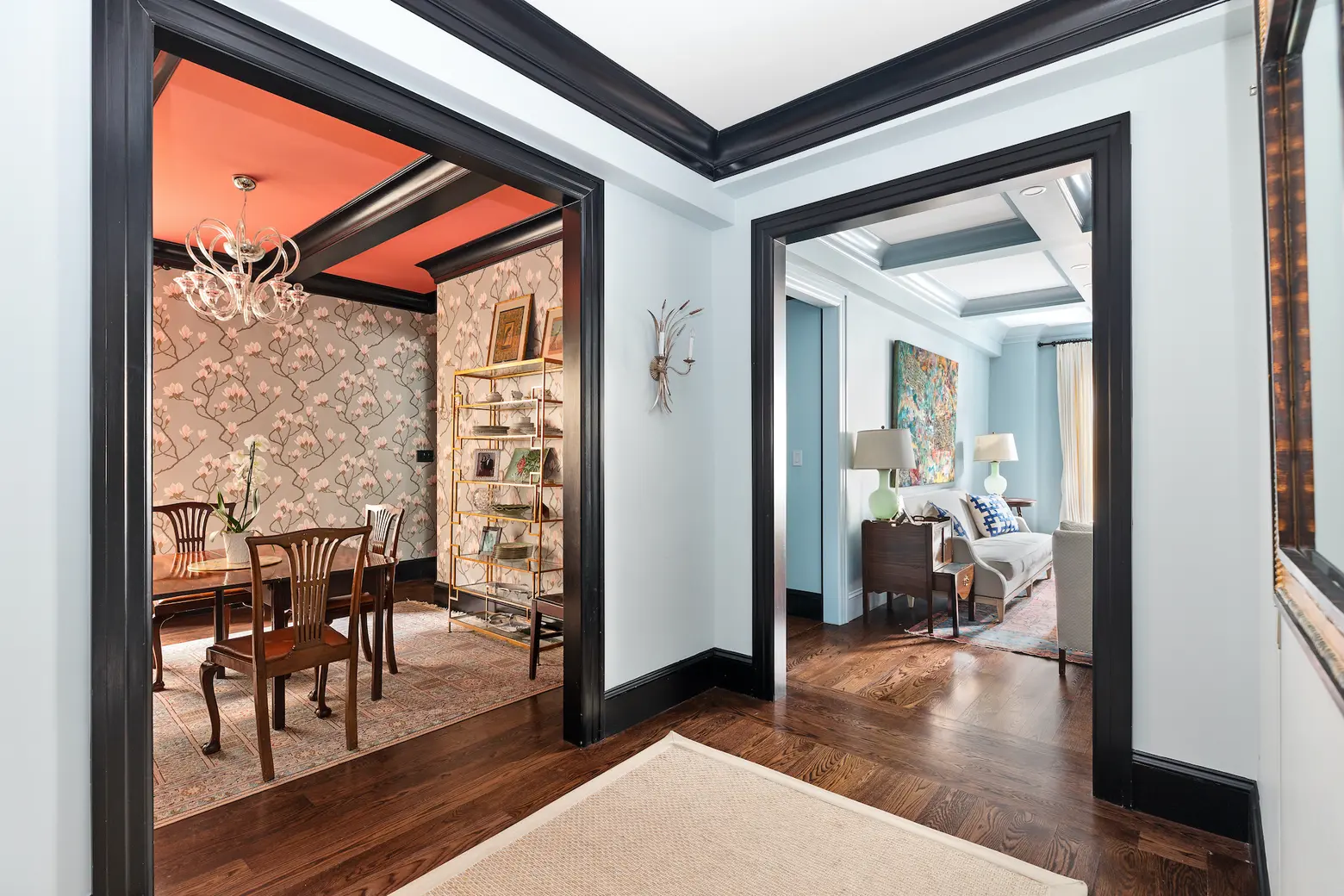
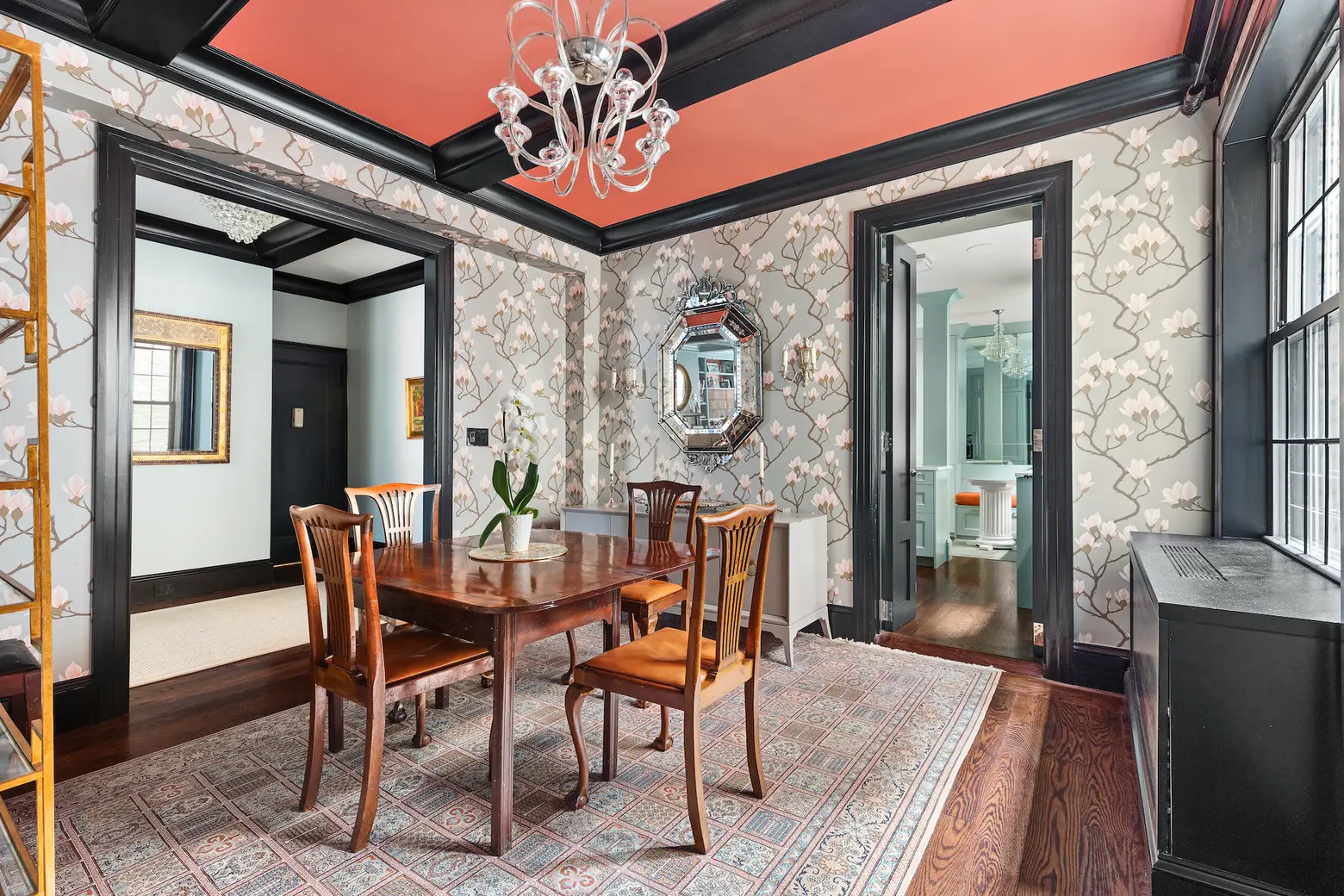
According to the listing, the home received a renovation in 2018 completed by “a well-known architect/designer.” This updated the layout to include an eat-in kitchen, a third full bathroom off of the foyer, and an office. In the living spaces, there are cove crown moldings, new five-inch-wide oak floors, and a fully integrated AV/WiFi system with ceiling kitchen speakers and invisible living room speakers.
The foyer opens to both the dining room and the living room, the latter of which has a decorative fireplace and lovely built-ins. Both rooms’ juicy-colored paint jobs use the architectural beamed ceilings to add depth and a fun pop of color. In the dining room, black paint creates a surprisingly calming aesthetic, as does the floral wallpaper.
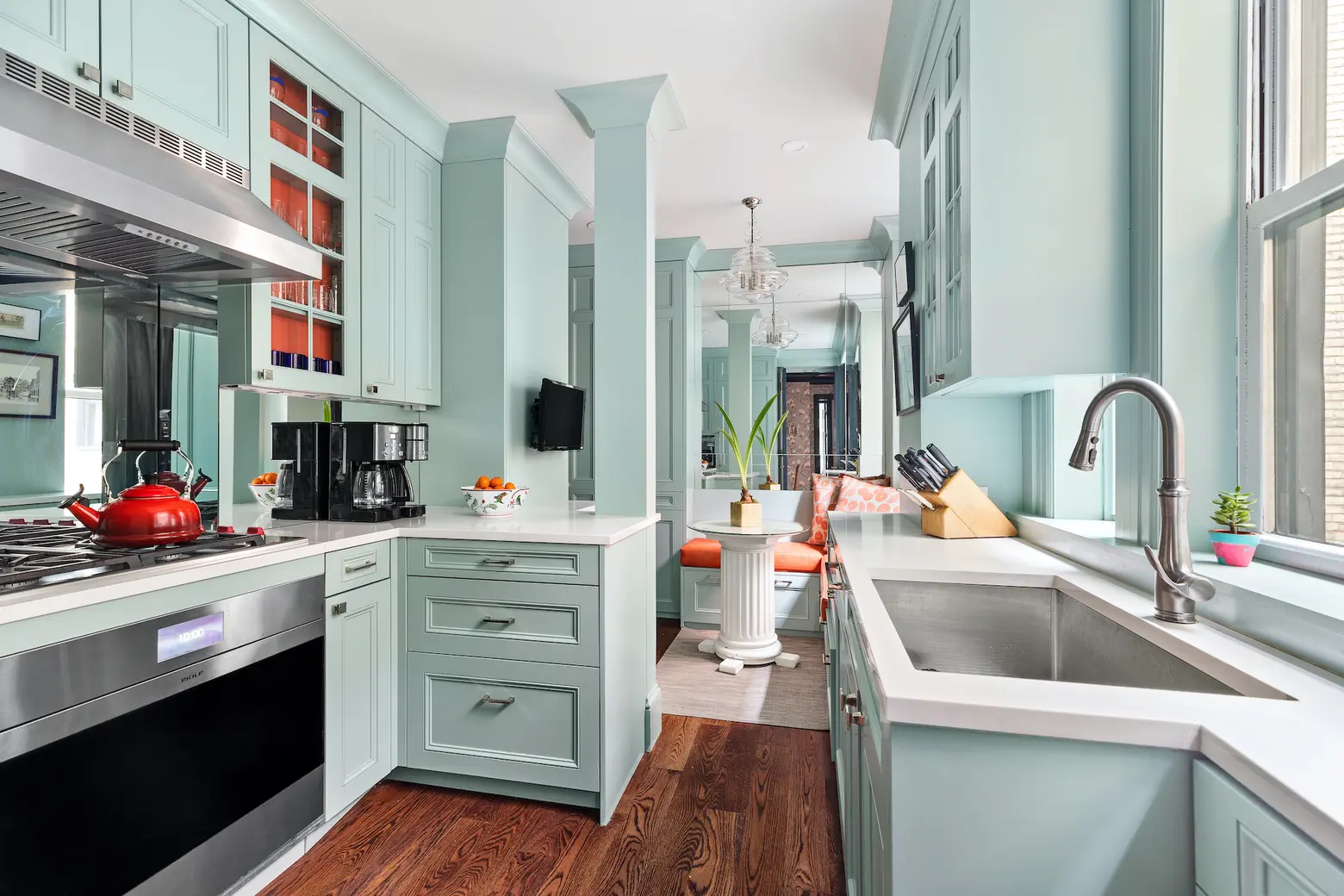
Conveniently located off the other side of the dining room, the kitchen has received a mint-green paint job; at the built-in banquette (which has under-seat storage), pops of orange add a sunny feel. Other perks here include Silestone counters, a walled pantry, and high-end appliances including a Wolf oven and cooktop, Subzero refrigerator, Bosch dishwasher, and washer and dryer. Off the kitchen is a not-pictured small home office.
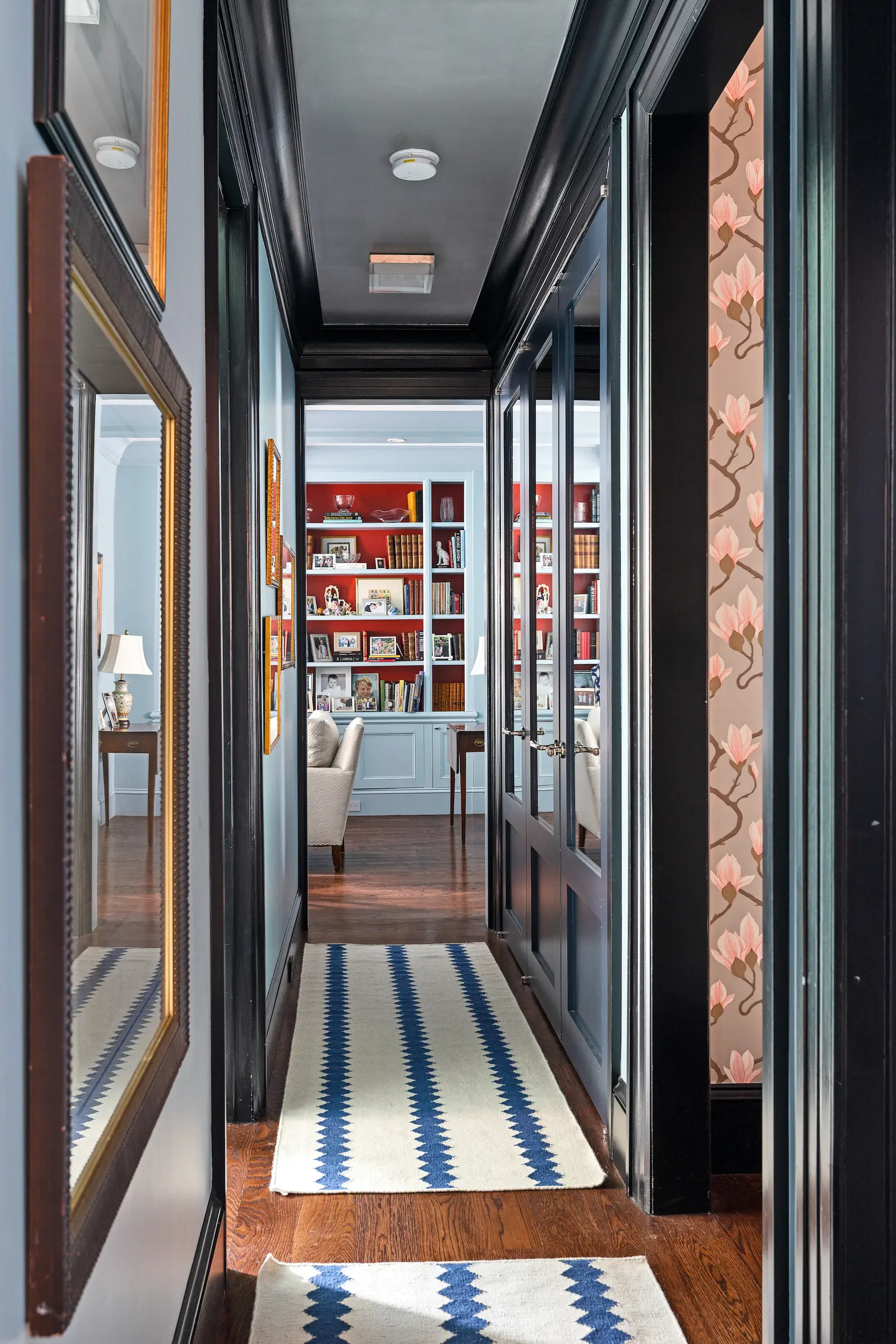
Leading from the living/dining area is a hallway that is lined with a mirrored wall of closets. There’s also a coat closet off the foyer.
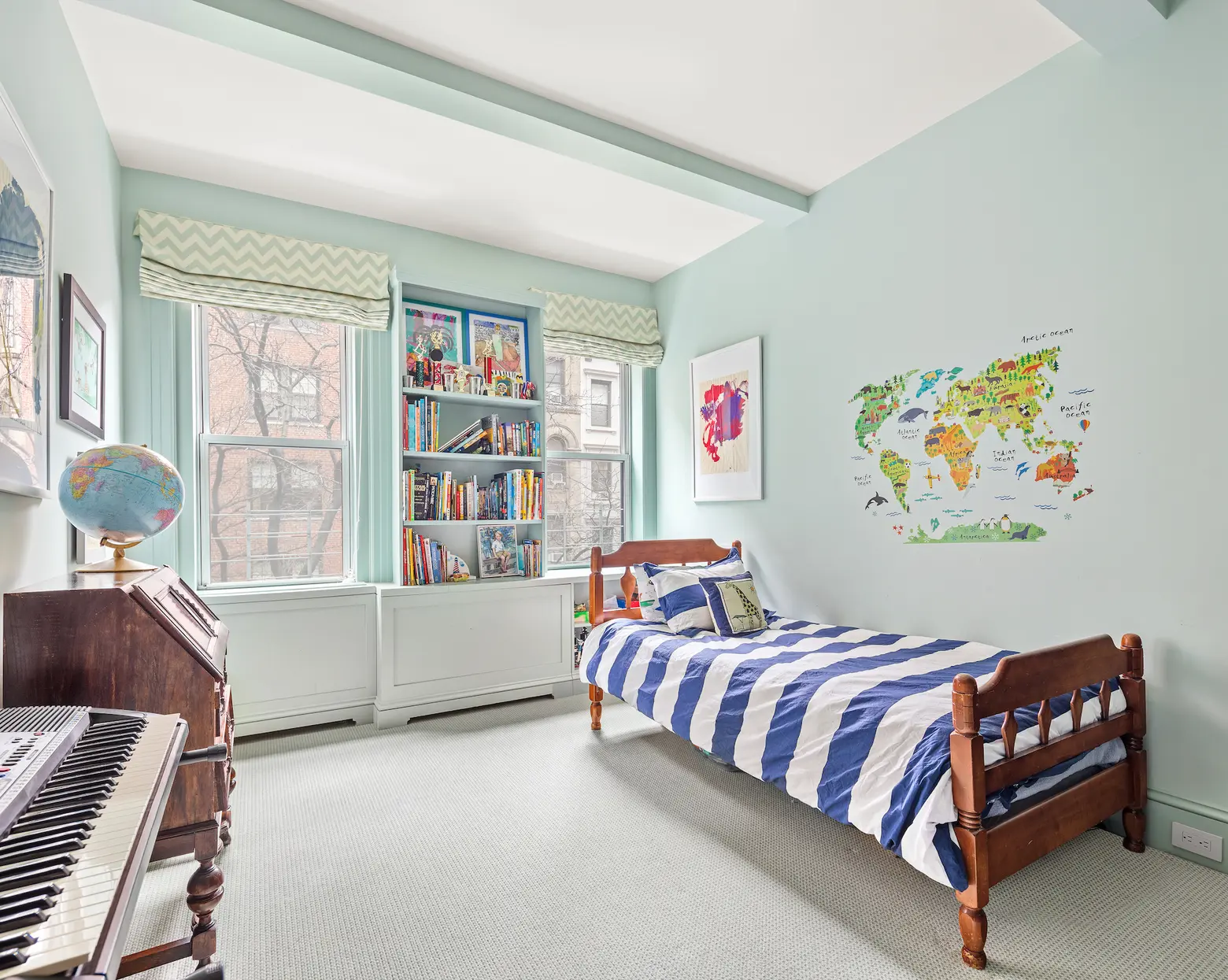
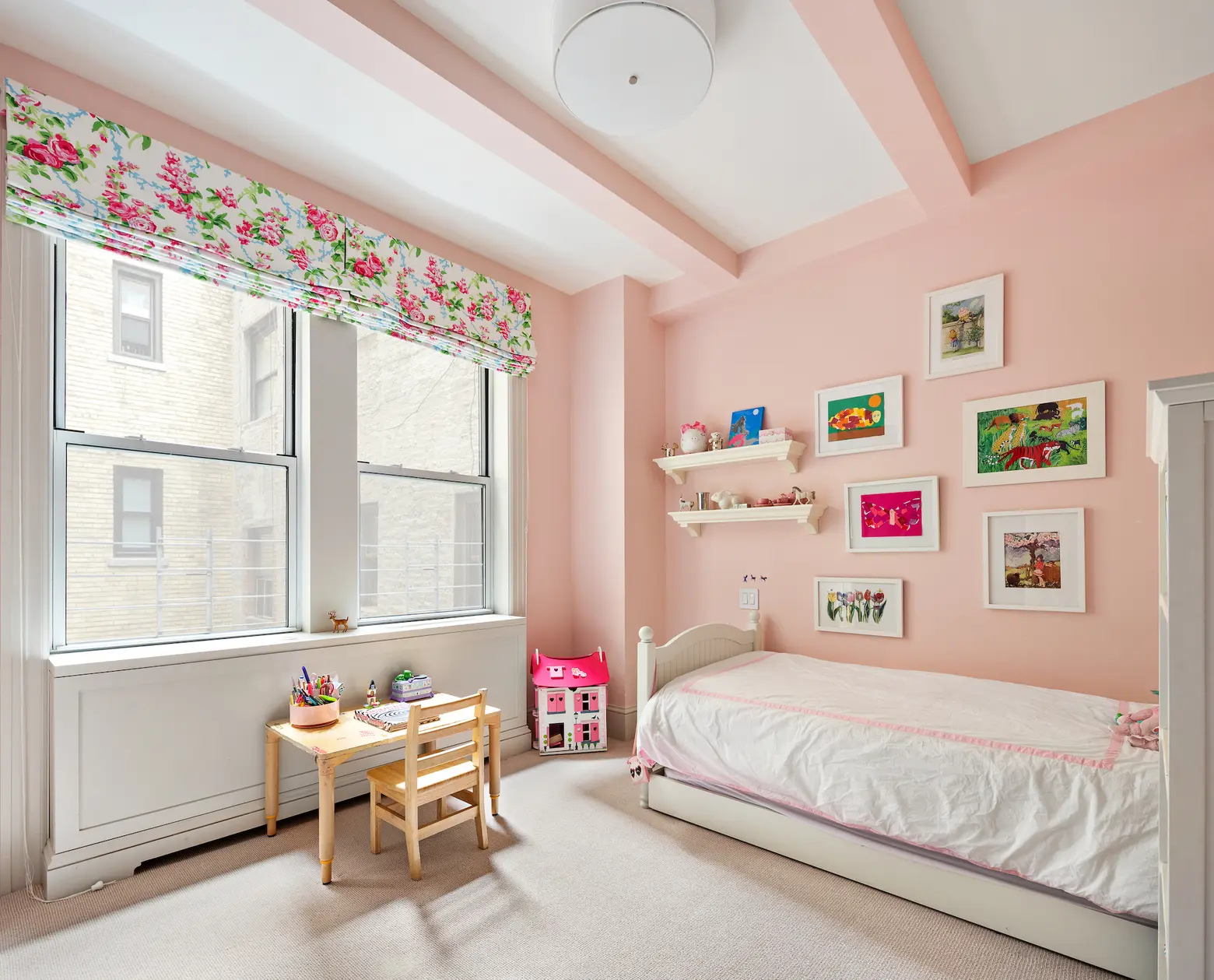
The bedrooms are all located off the hallway in their own section of the apartment. Both secondary bedrooms have oversized closets, and there’s a full bathroom in the hall.
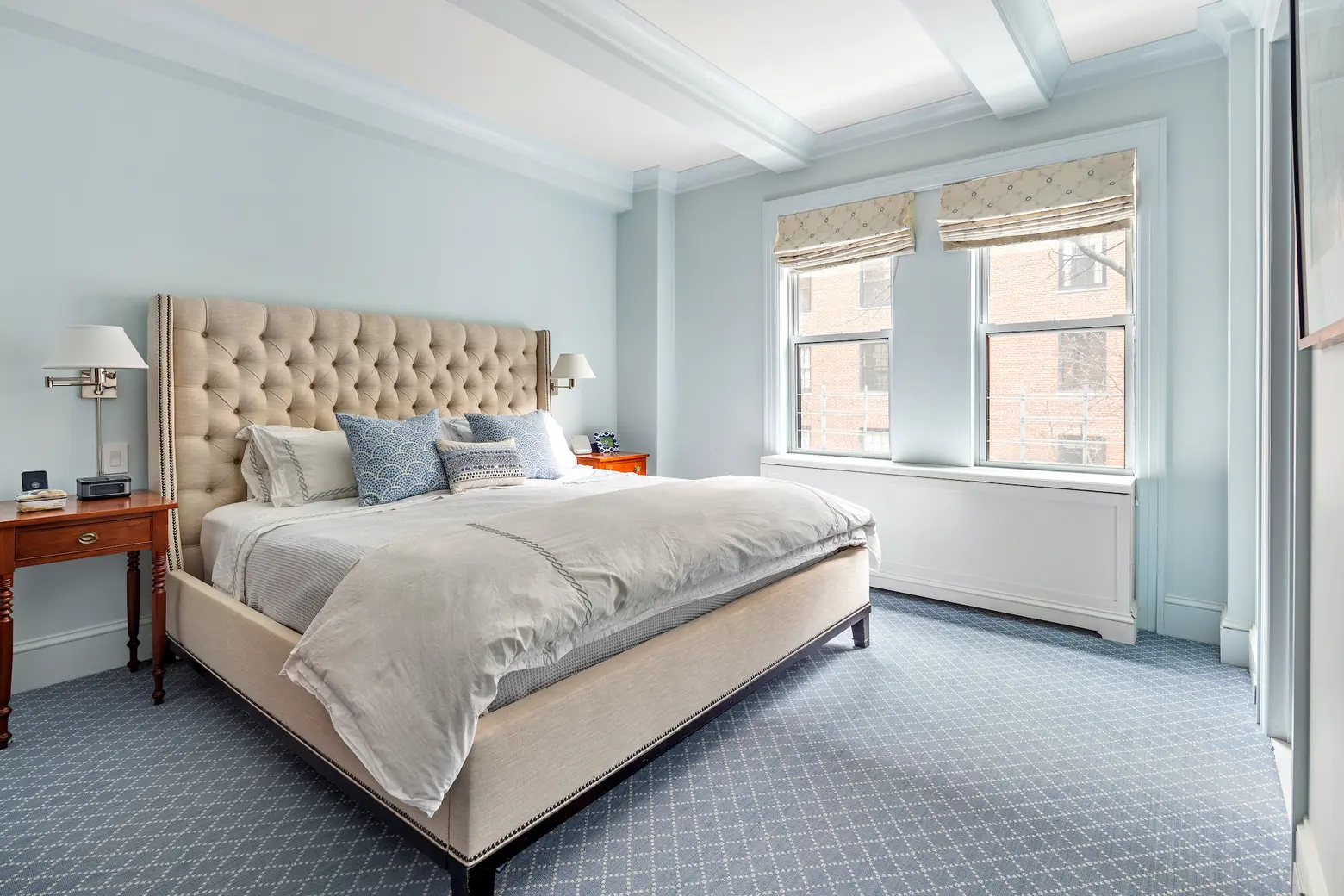
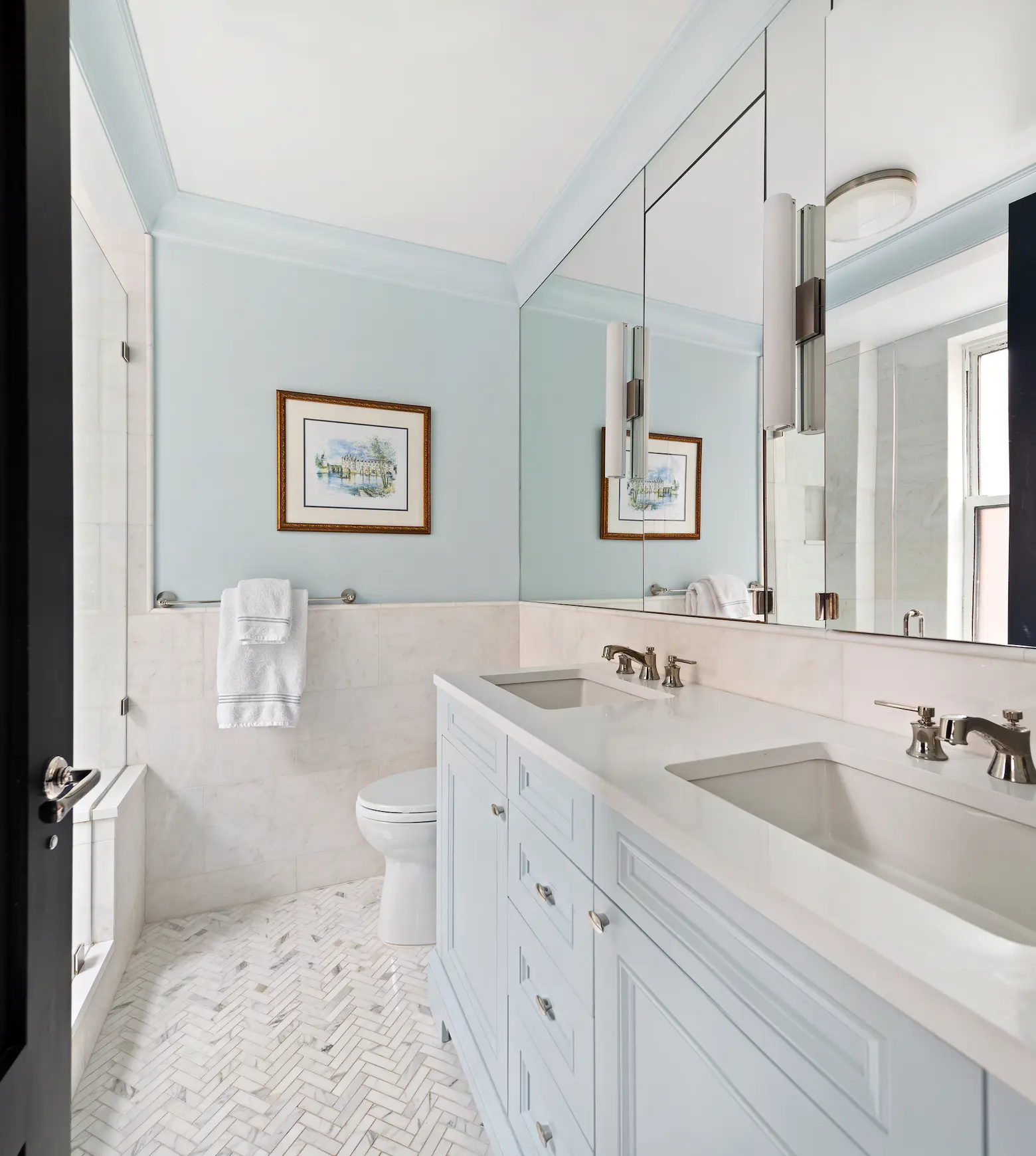
The master has an oversized walk-in closet and en-suite marble bathroom with a linen closet.
114 East 90th Street was built in 1925; it’s nine stories and has 41 apartments. There’s a full-time doorman, playroom, fitness room, outdoor patio, bike room, central laundry room, and private storage.
[At CityRealty]
[Listing: 114 East 90th Street #4B by Sarah Boston of Compass]
RELATED:
- Get Park Avenue elegance for just $625K at this Upper East side co-op
- This Greenwich Village rental with Parisian panache is asking $7,500/month
- $1.97M Central Park West penthouse is rich in color, architecture, and private outdoor space
Photo credit: DDreps, Courtesy of Compass
