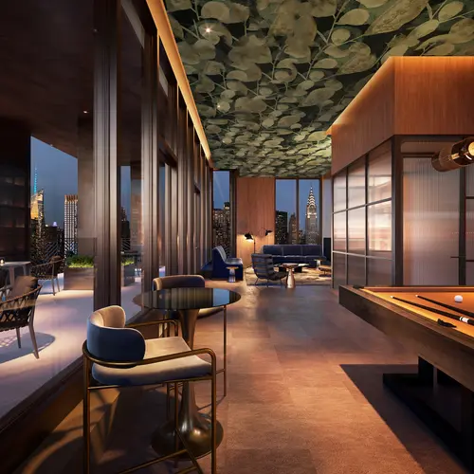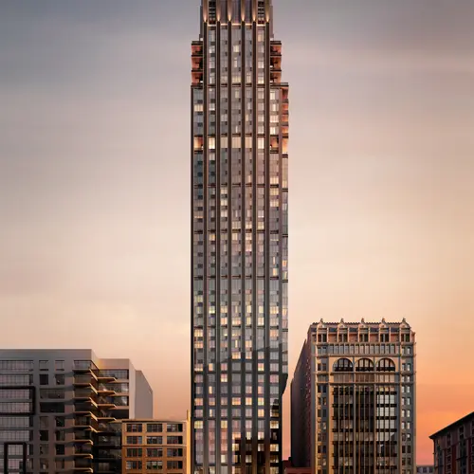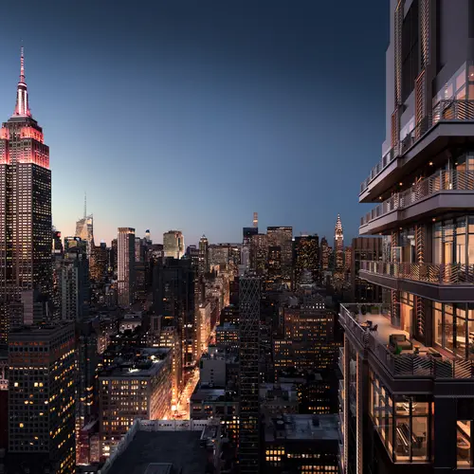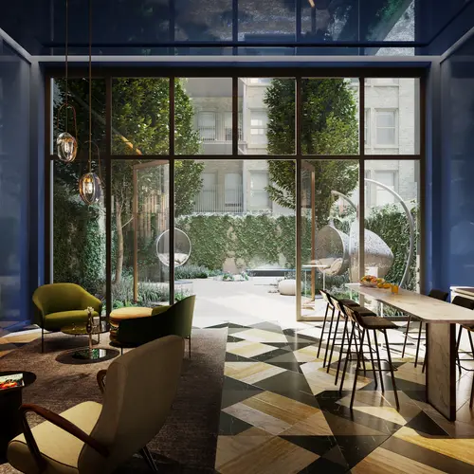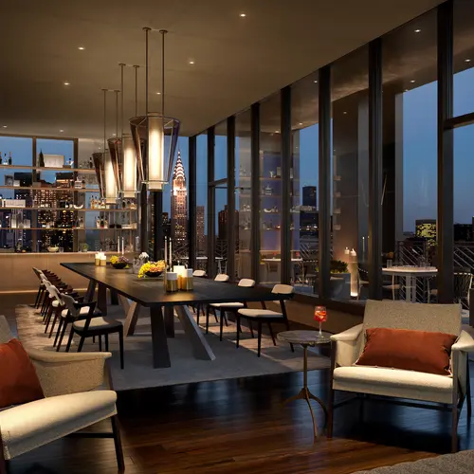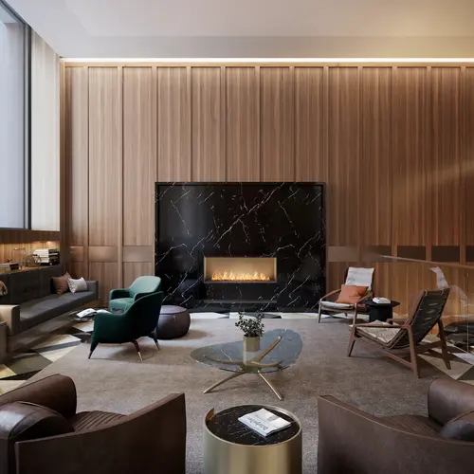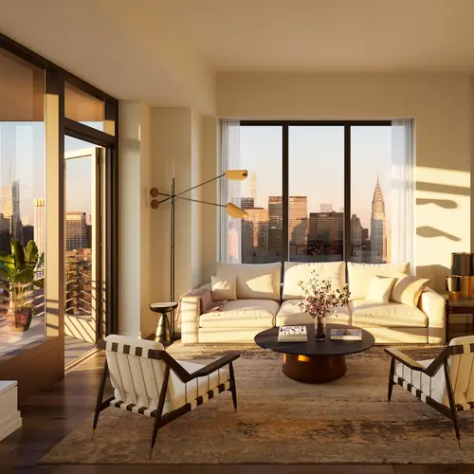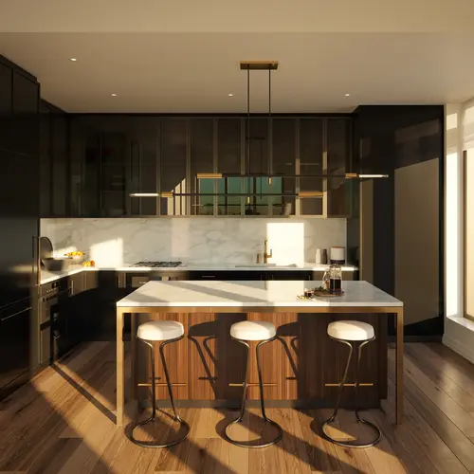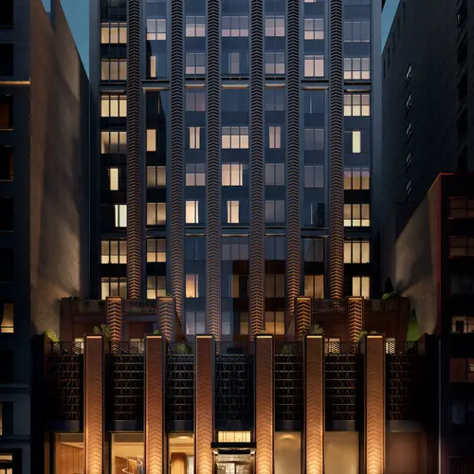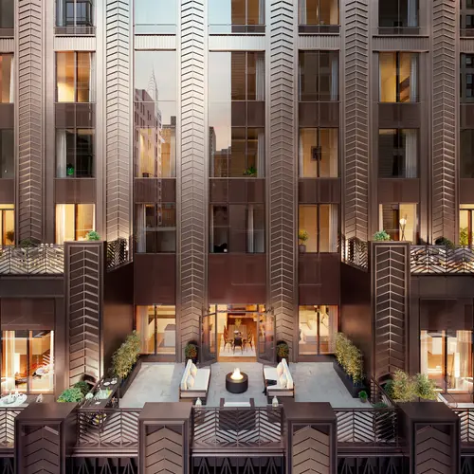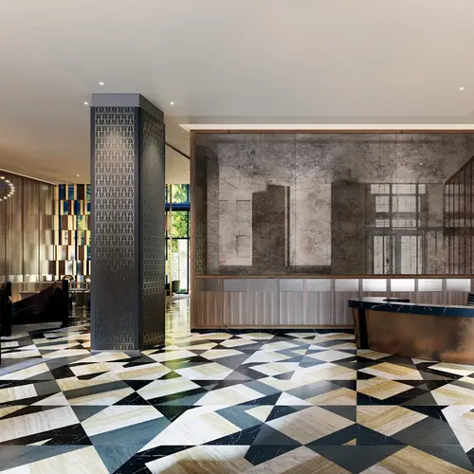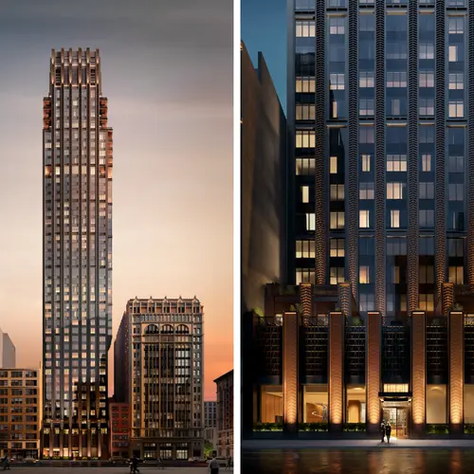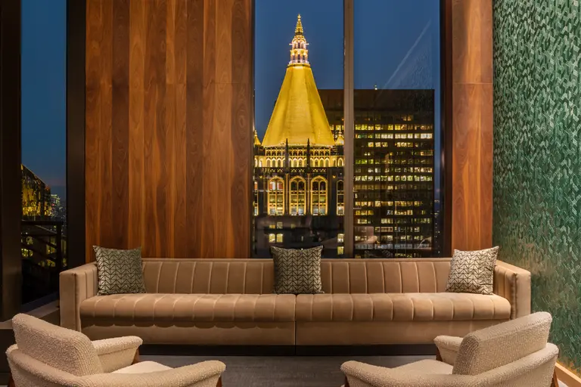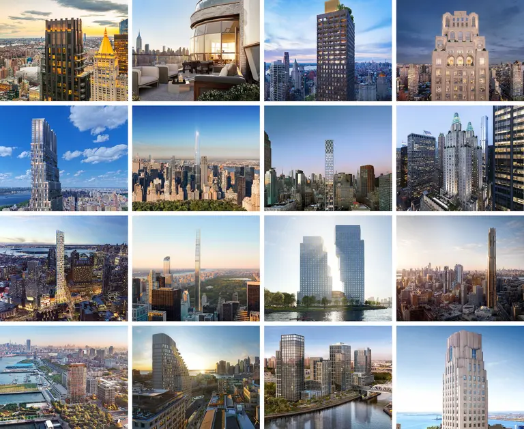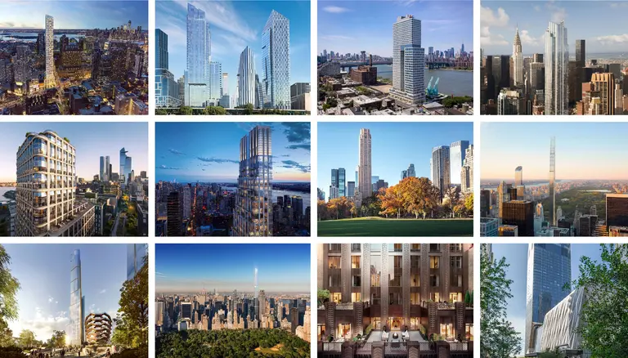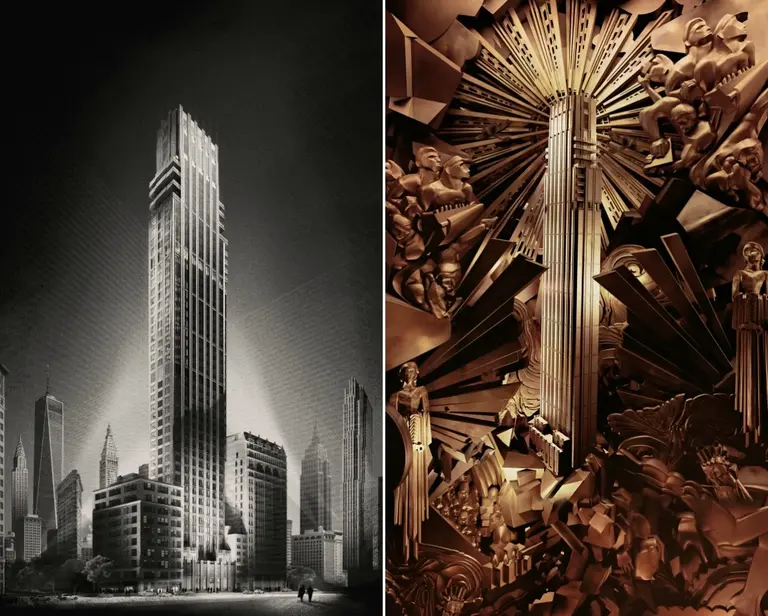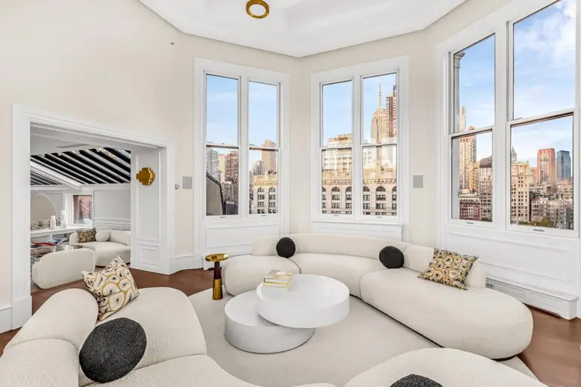Rockefeller Center developer reveals new Art Deco views of its first residential tower in Nomad
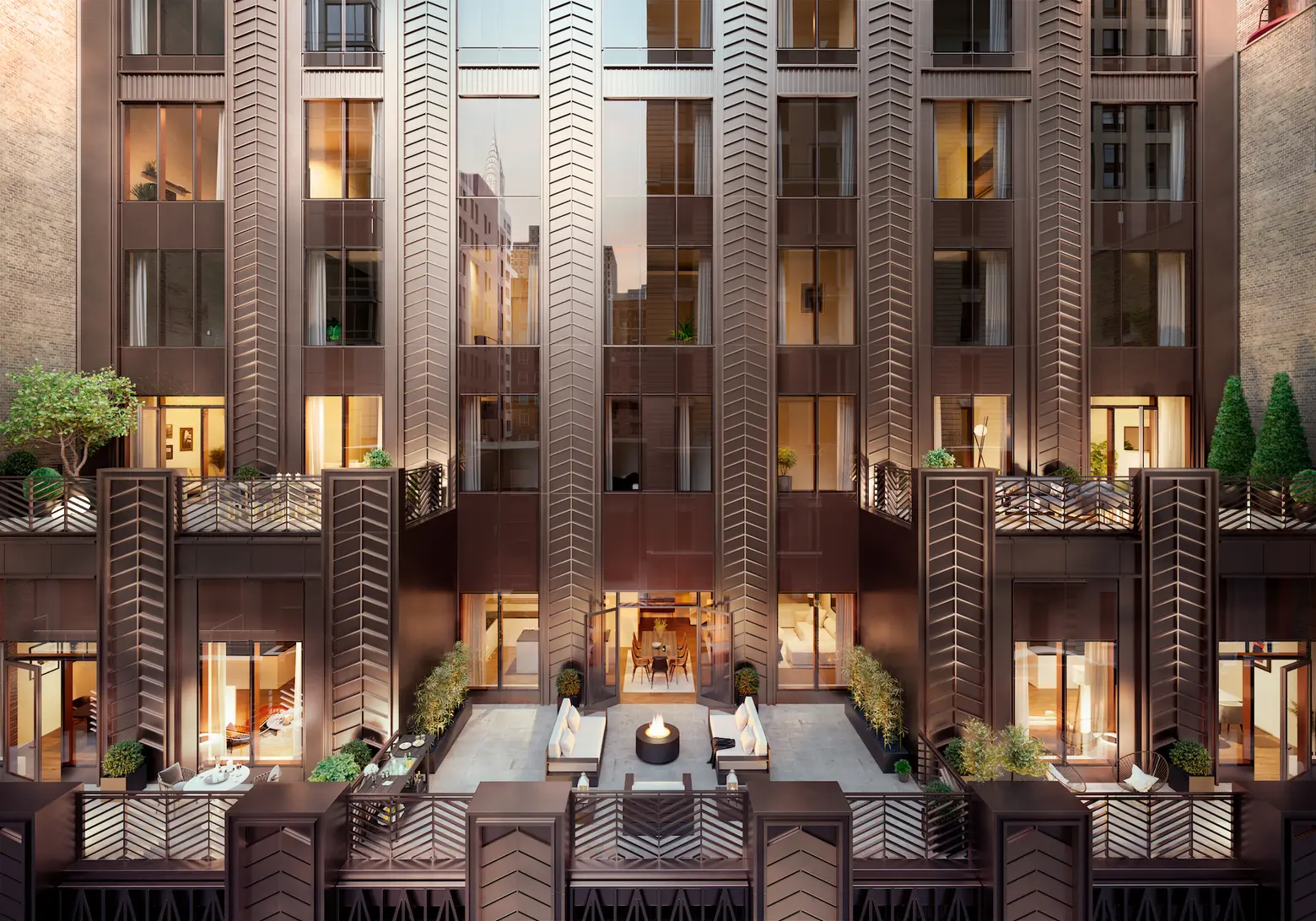
In March, Rockefeller Group, the famous developers behind their eponymous Rockefeller Center, announced that they’d be building their first residential project in their 90-year history. Dubbed Rose Hill for the historic area that once occupied today’s Nomad, the 600-foot tower at 30 East 29th Street is a uniquely modern interpretation of the Art Deco style. Now we have an even better look at this striking bronze facade, as well as the expansive amenity spaces and luxury condo interiors. The new views coincide with sales launching; prices will start at $1.195 million for a studio.
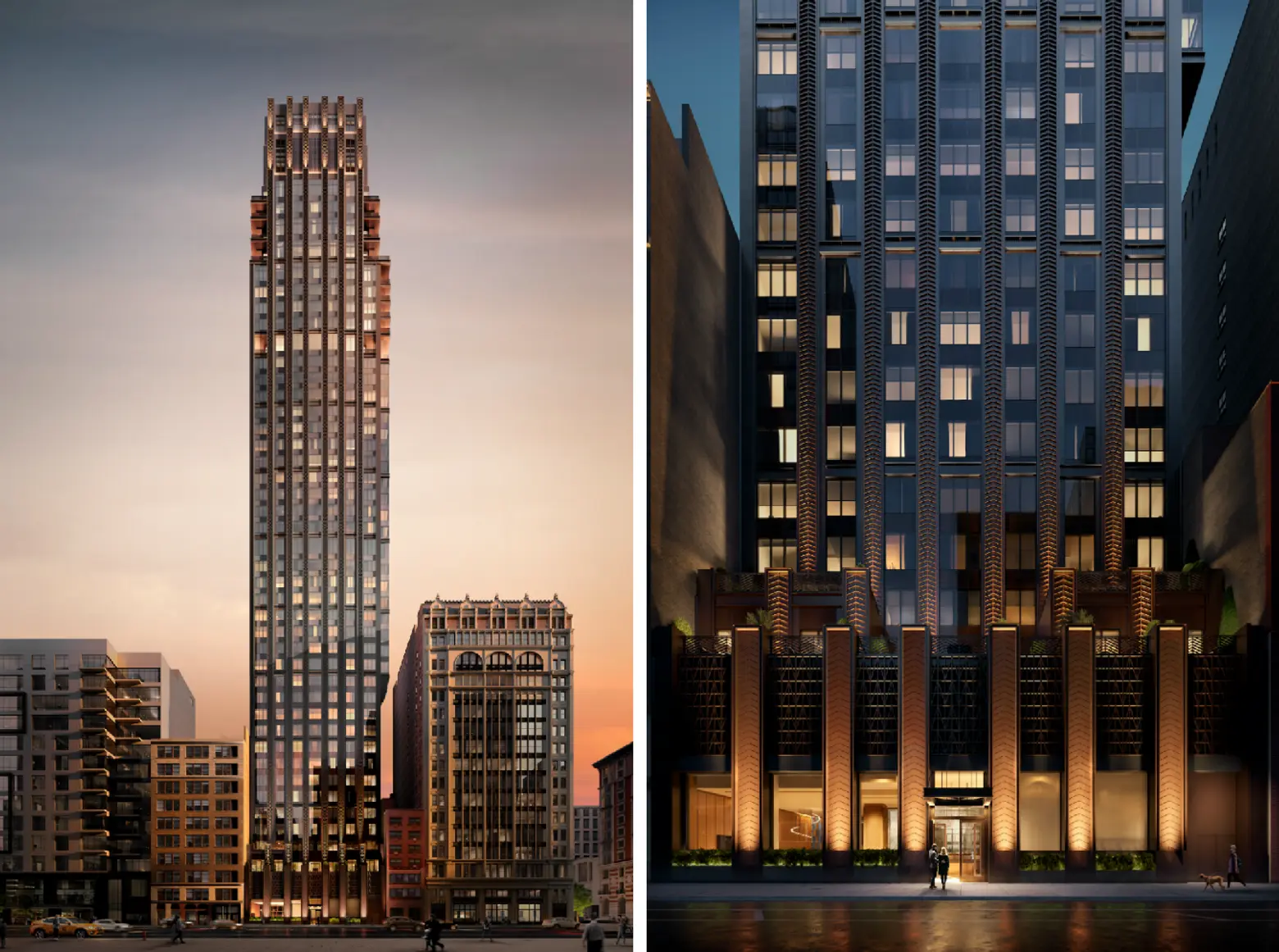
CetraRuddy is the architecture firm responsible for bringing the Rockefeller Center-esque Art Deco building to life. The choice is not surprising; as 6sqft previously noted, “CetraRuddy has designed some of the city’s most notable residential buildings that blend modern design with historical elements, such as Walker Tower and 443 Greenwich.”
At Rose Hill, they’ve created a bronze-tone facade with geometric ornamentation and large glass windows. Inspired by Rockefeller Group’s other landmarks in NYC, Rose Hill’s base and crown will be illuminated by decorative lighting to show off its “unique articulation,” according to a press release.
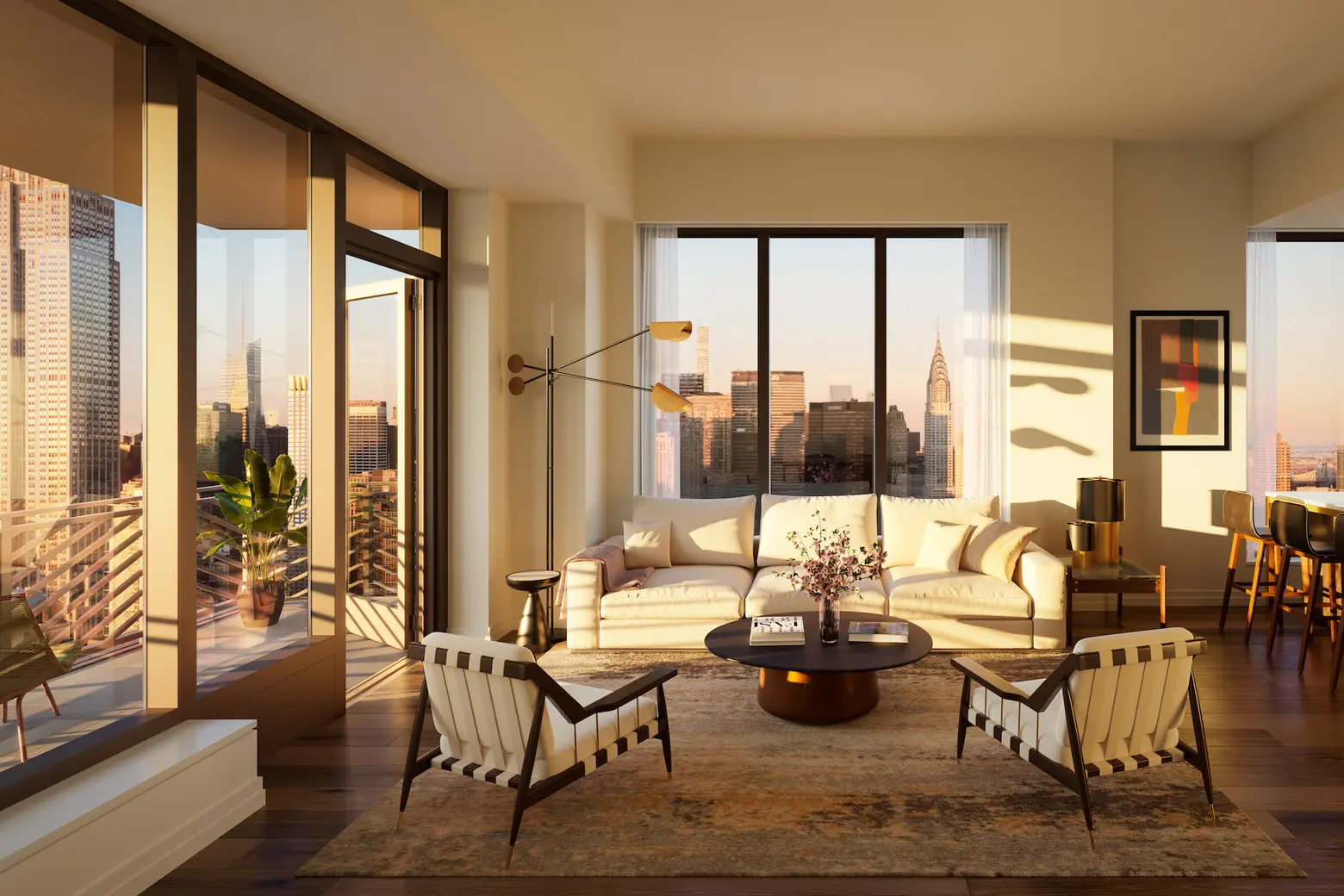
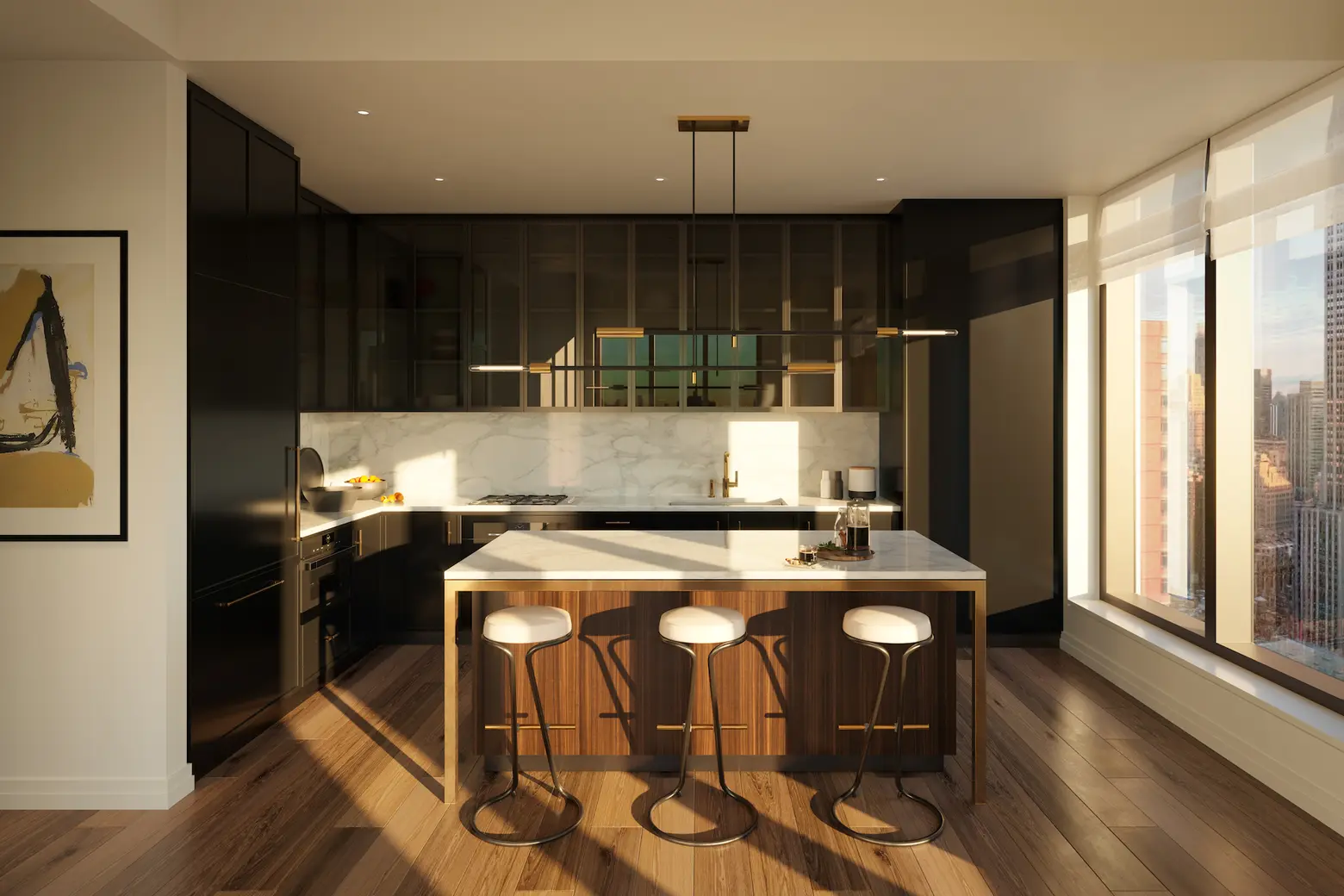
The 45-story building features 123 residences, ranging from studios to four-bedroom apartments. The Art Deco design can be seen in bronze and gold finishes, accompanied by Miele Appliances and Calcutta Razi marble countertops. Bathrooms boast stone walls and dark marble heated floors, with custom walnut and bronze vanities.
Notably, Rose Hill includes flex room layouts that allow residents to customize the space and alter them as needed. Designed with sliding glass doors, rooms can easily be converted into more fluid spaces.
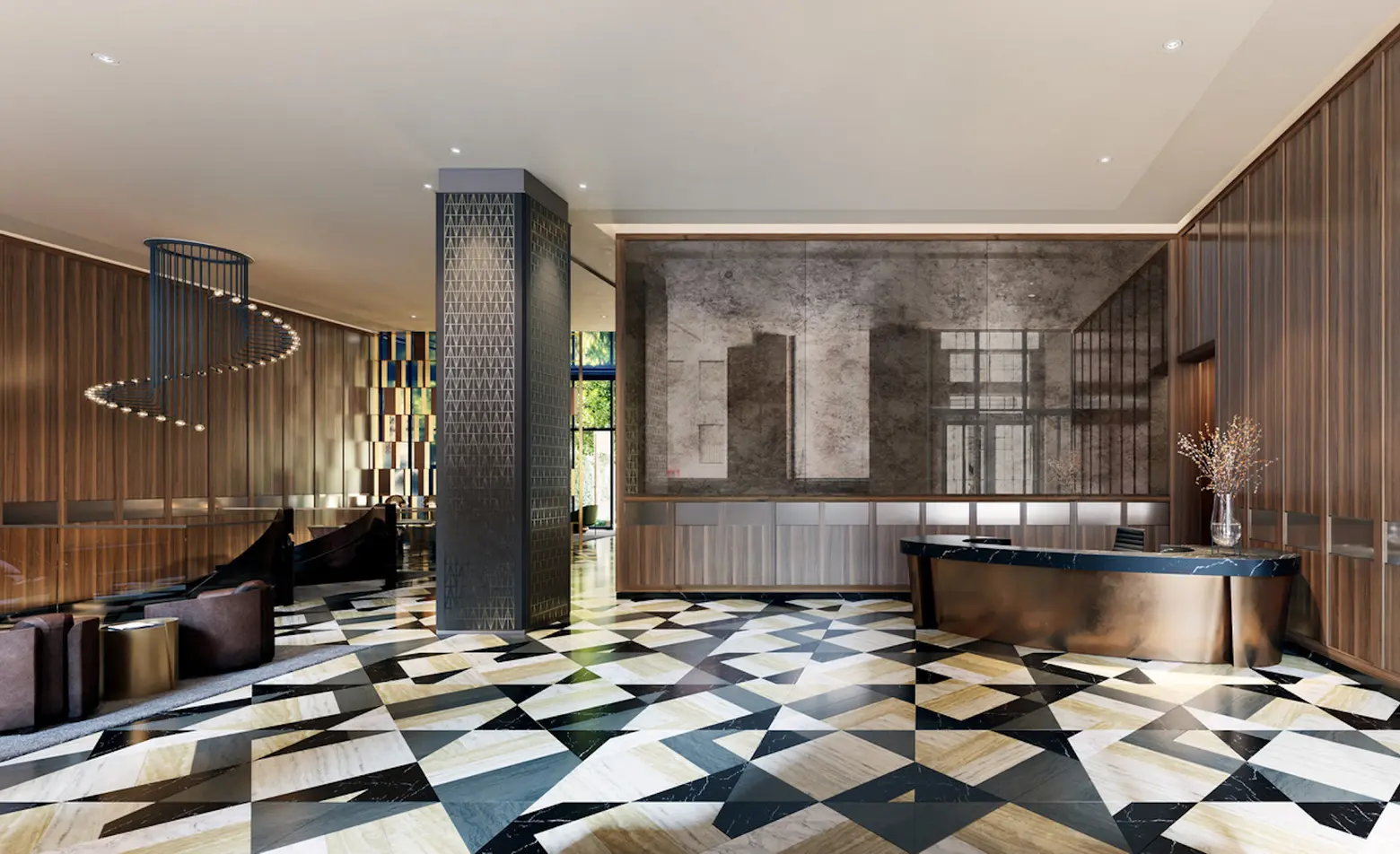
The double-height lobby features a black marble fireplace and hand-crafted metalwork
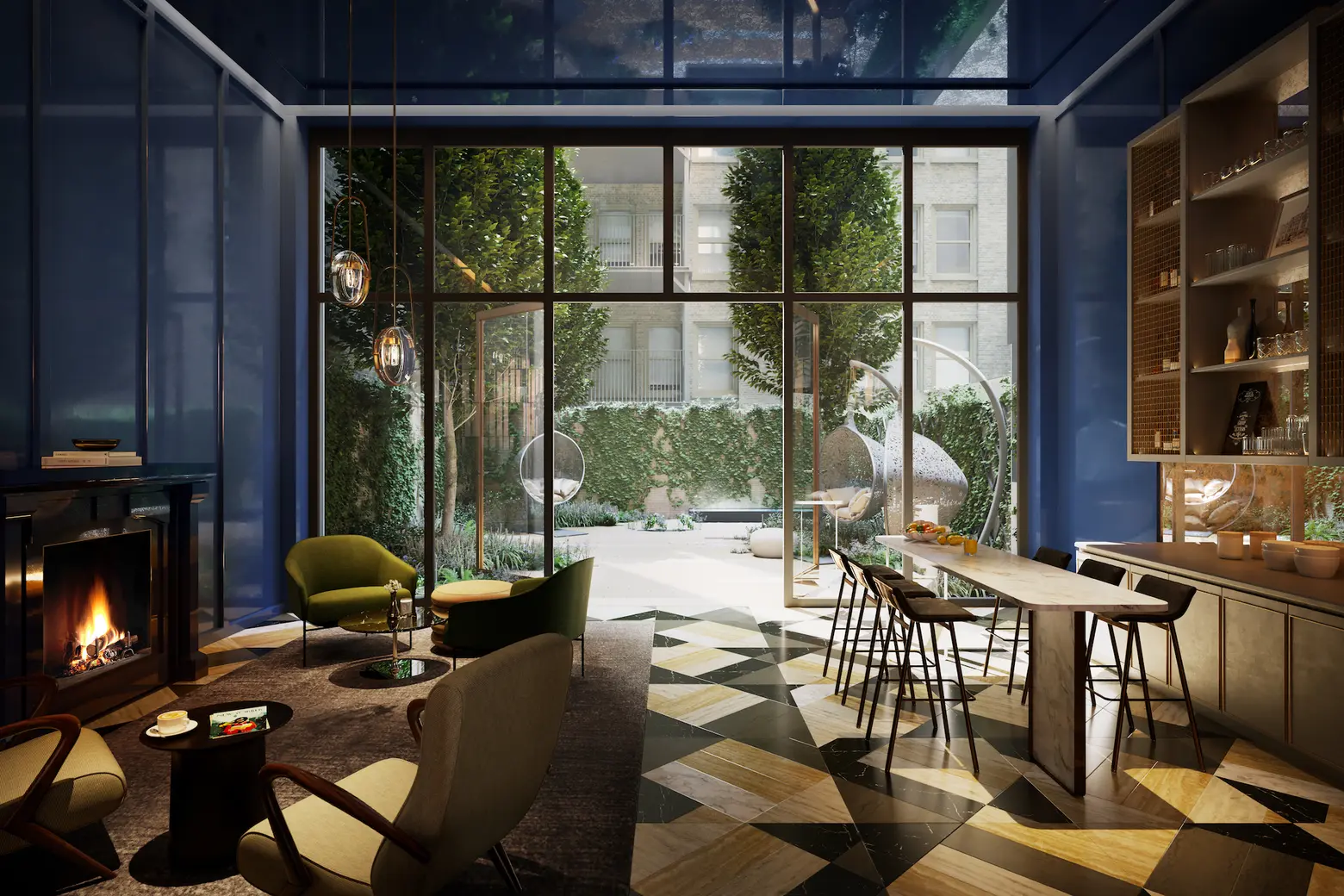
The Blue Room
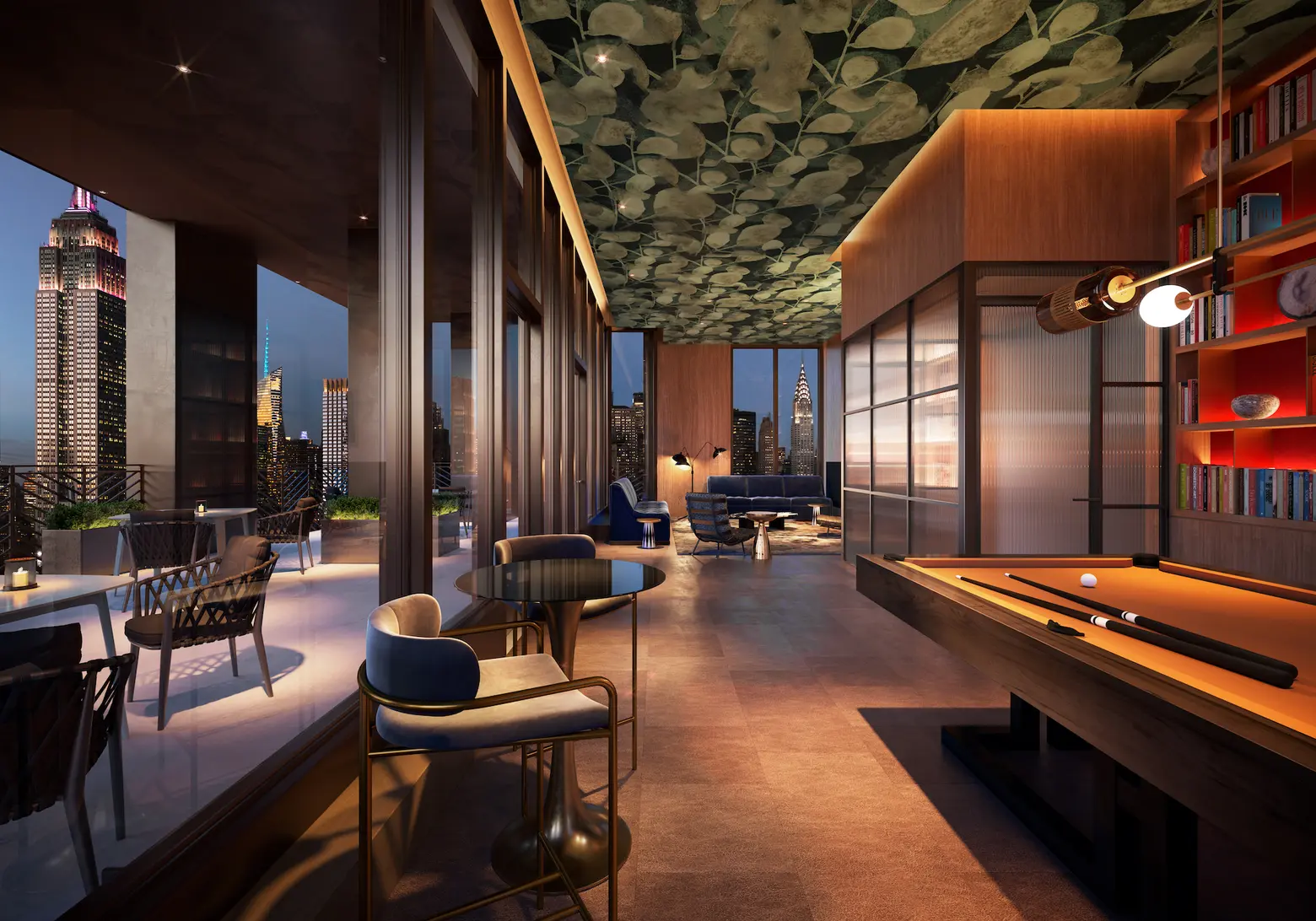
The observatory and terrace includes a billiards table, library, fireplace, private dining, and two outdoor lounges
The lobby’s bar–aptly named the Blue Room– includes a private lounge with a massive marble fireplace and a library curated by Strand Books. On this same level, there is a landscaped garden and a package room.
Additional amenities offered include a health and wellness club, led by HIIT studio FHITTING ROOM and equipped with a 50-foot indoor pool and dry heat wellness sauna, as well as a squash court run by SquashRX. The ground floor includes cycling shop Sid’s Bikes. Residents also have access to a pet salon and extra storage.
A full-floor private residents club can be found on the 37th floor, which will include an “observatory” terrace, library, and a private dining room. Residents will even be able to reserve in advance a guest suite on this floor for visitors.
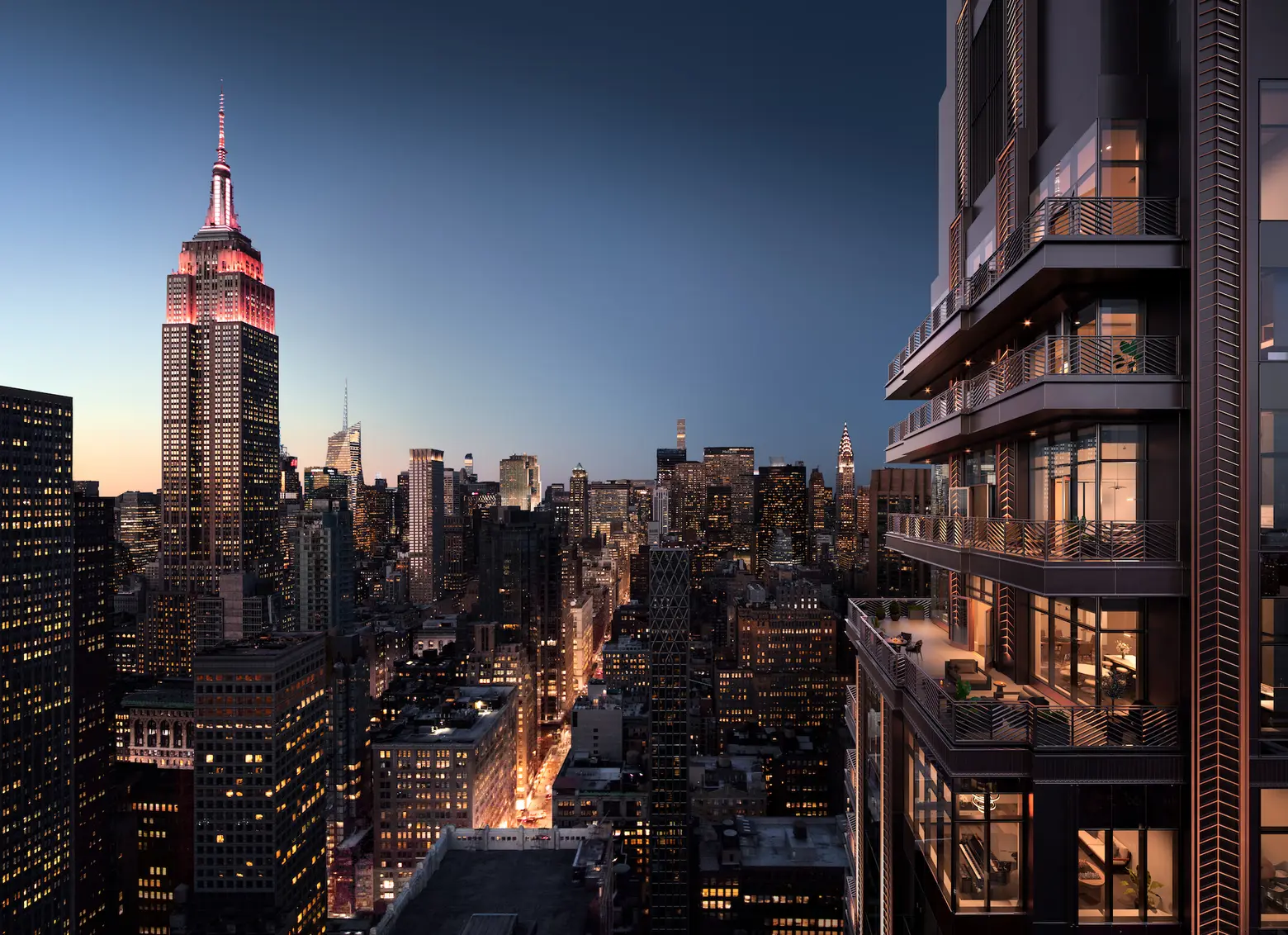
Construction is currently underway and closings are estimated for fall 2020.
RELATED:
Renderings by Pandiscio Green & Recent Spaces
