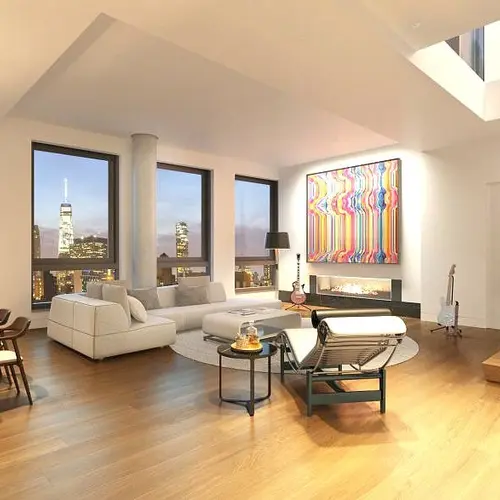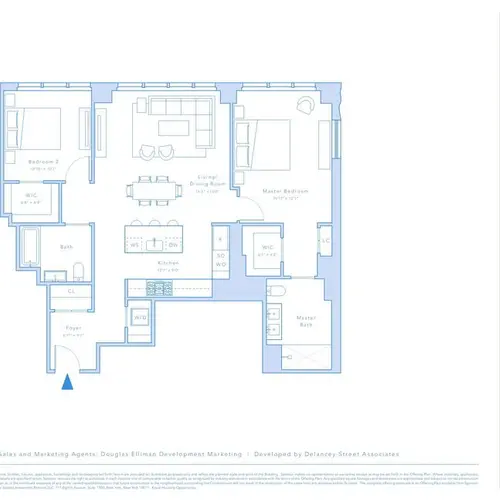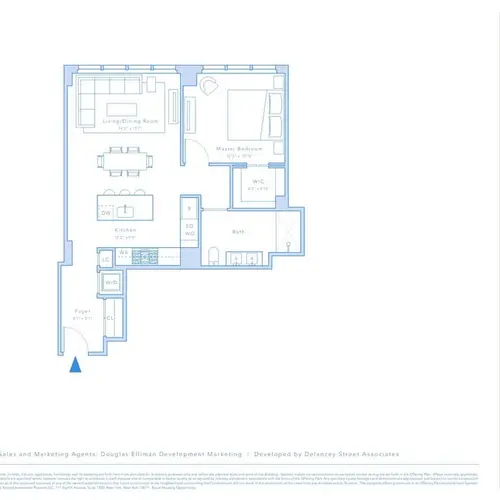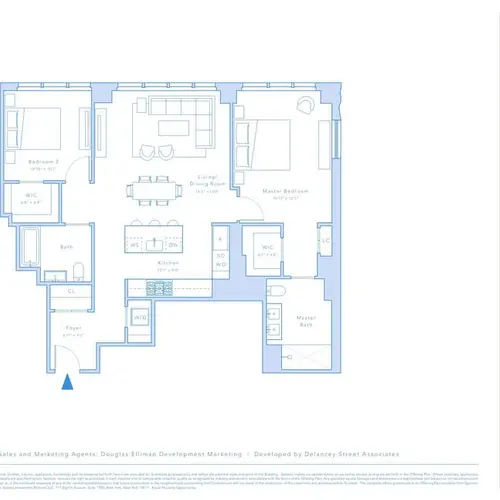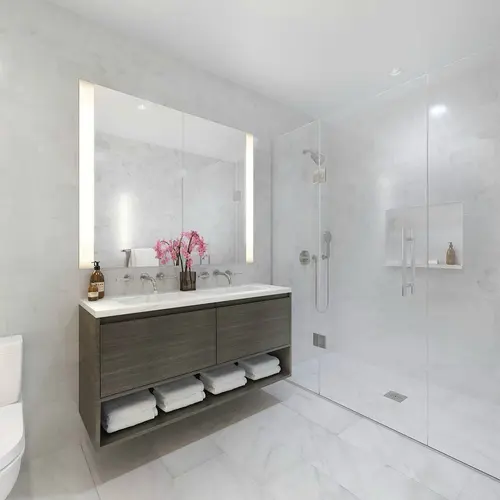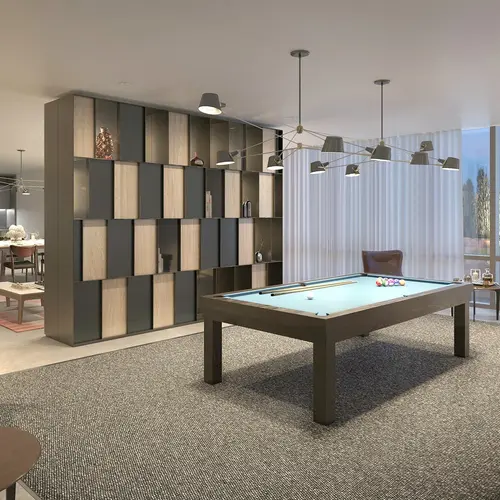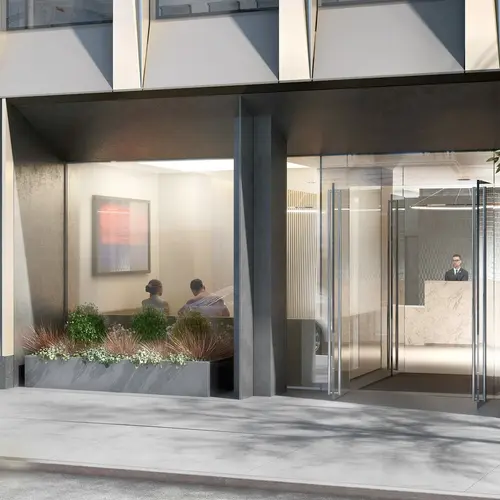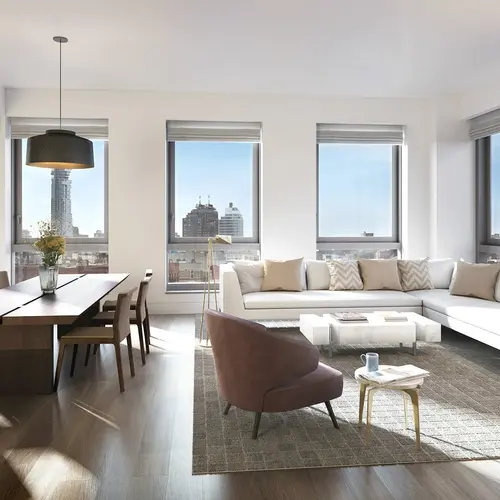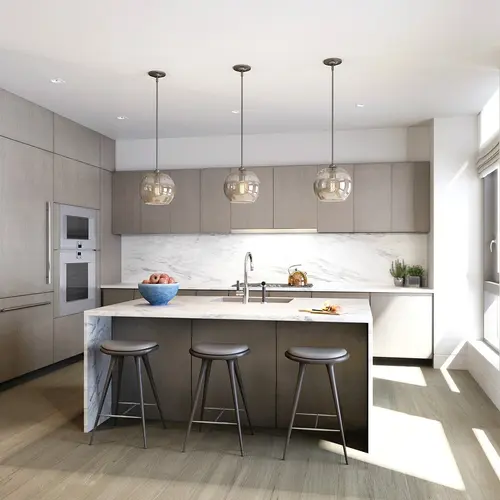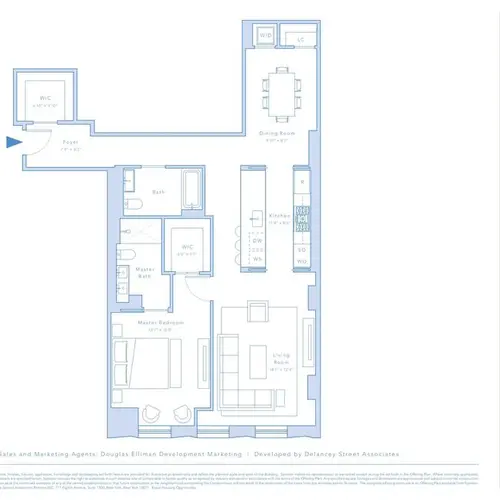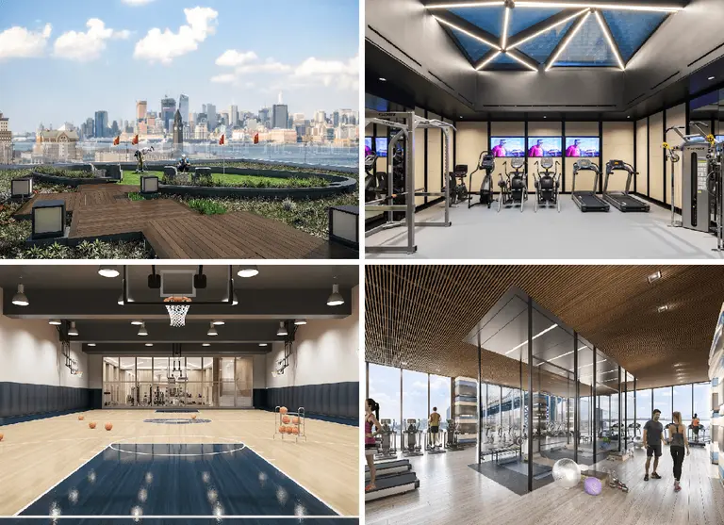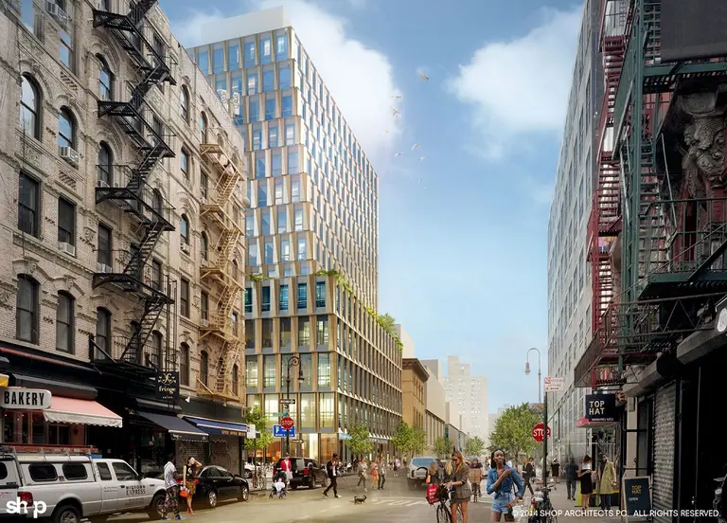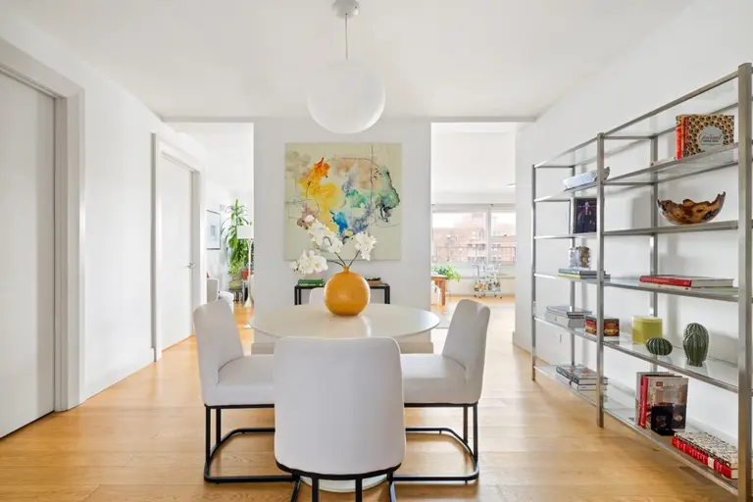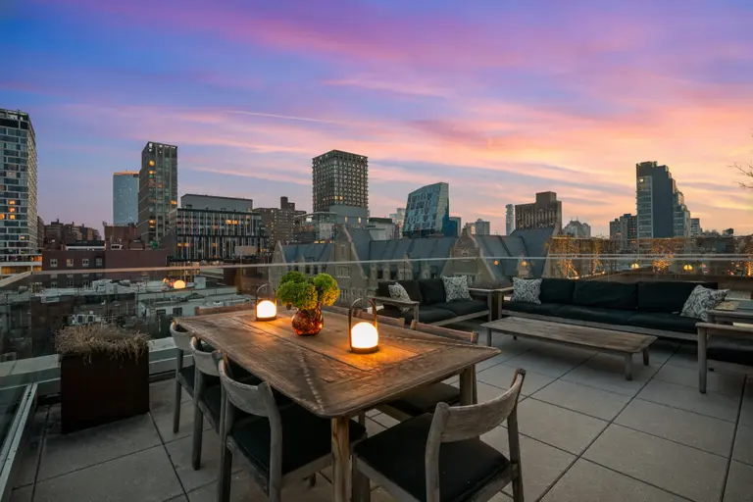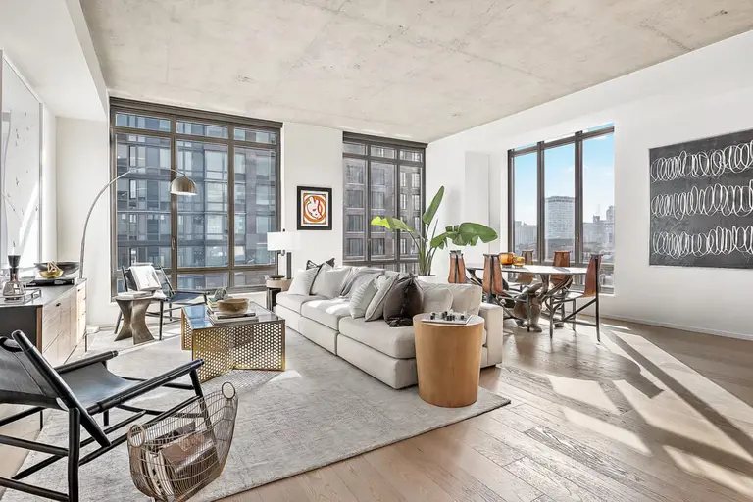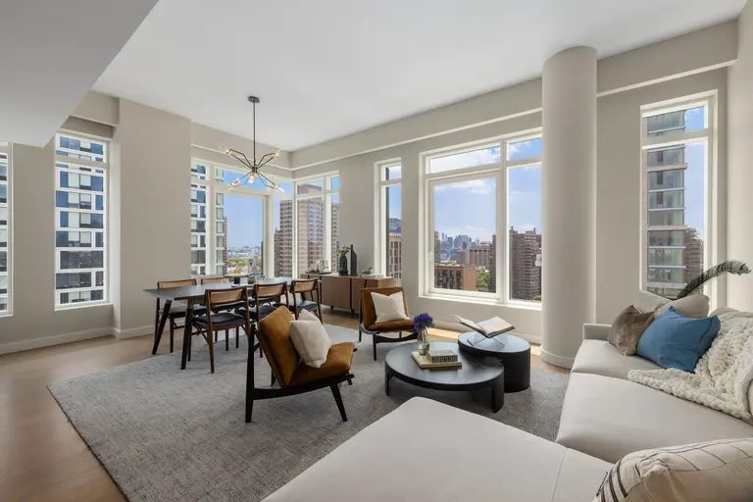Sales launch with new renderings at 242 Broome Street, Essex Crossing’s first condos

Only one of the 10 towers at Essex Crossing–the 1.65 million-square-foot, mixed-use, mega-development underway on the Lower East Side–will offer condos, and those looking to buy a residence there now have their chance. Curbed reports that sales have launched at 242 Broome Street, the SHoP-designed tower that will house 55 one- to three-bedroom condos, 11 of which will be affordable. As 6sqft previously shared, market-rate units will range from $1,275,000 to $7,000,000. Along with this news comes the first set of interior renderings from DXA Studio, whose designs “balance serenity with modernism.”
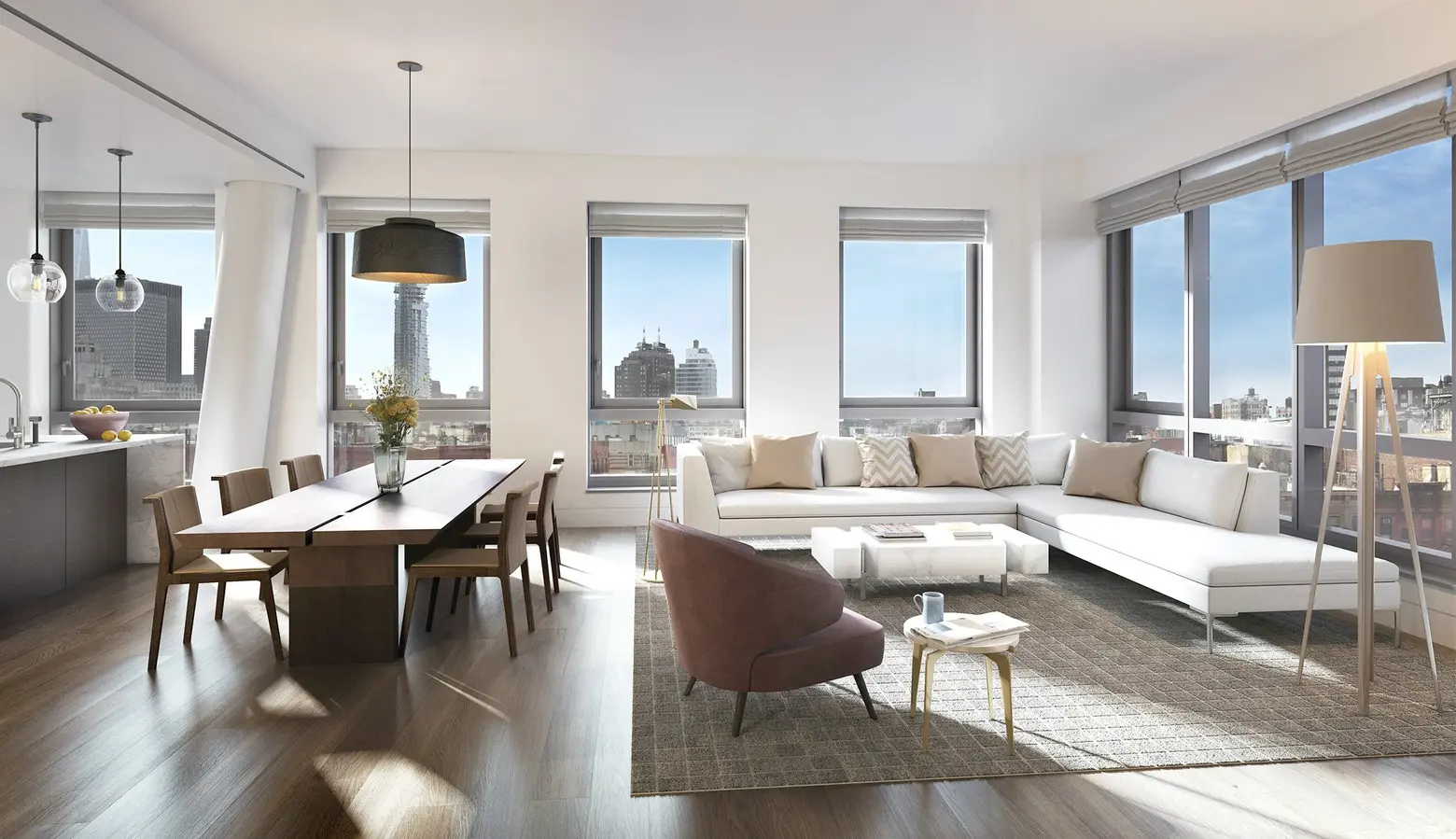
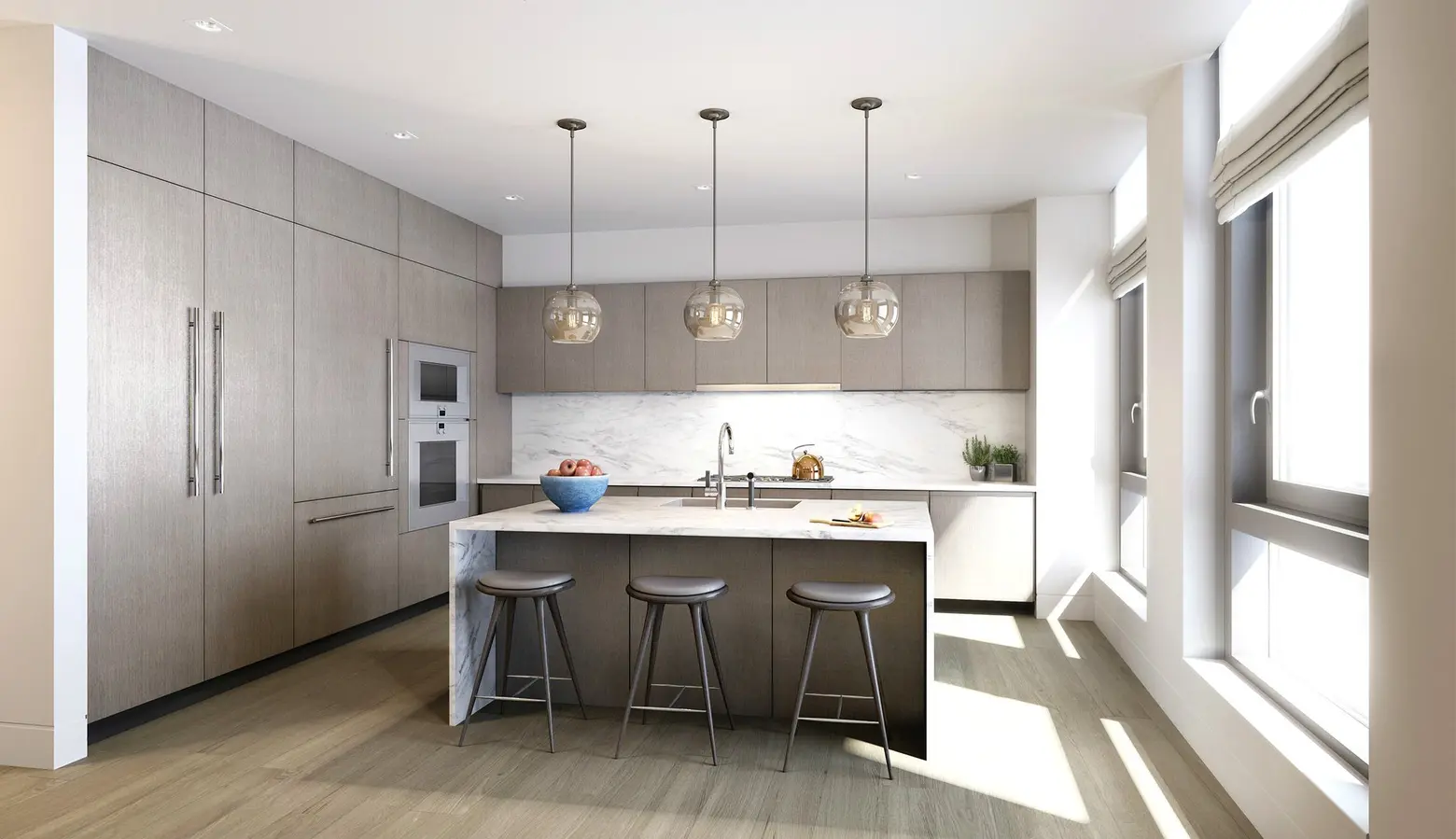
As of today, seven apartments in the building are on the market. They’ll feature Calacatta marble finishes, radiant heated floors, open-plan living spaces, and high-ceilings.



Amenities include a roof deck, gym, entertainment lounge with kitchen and game room, and bike storage.
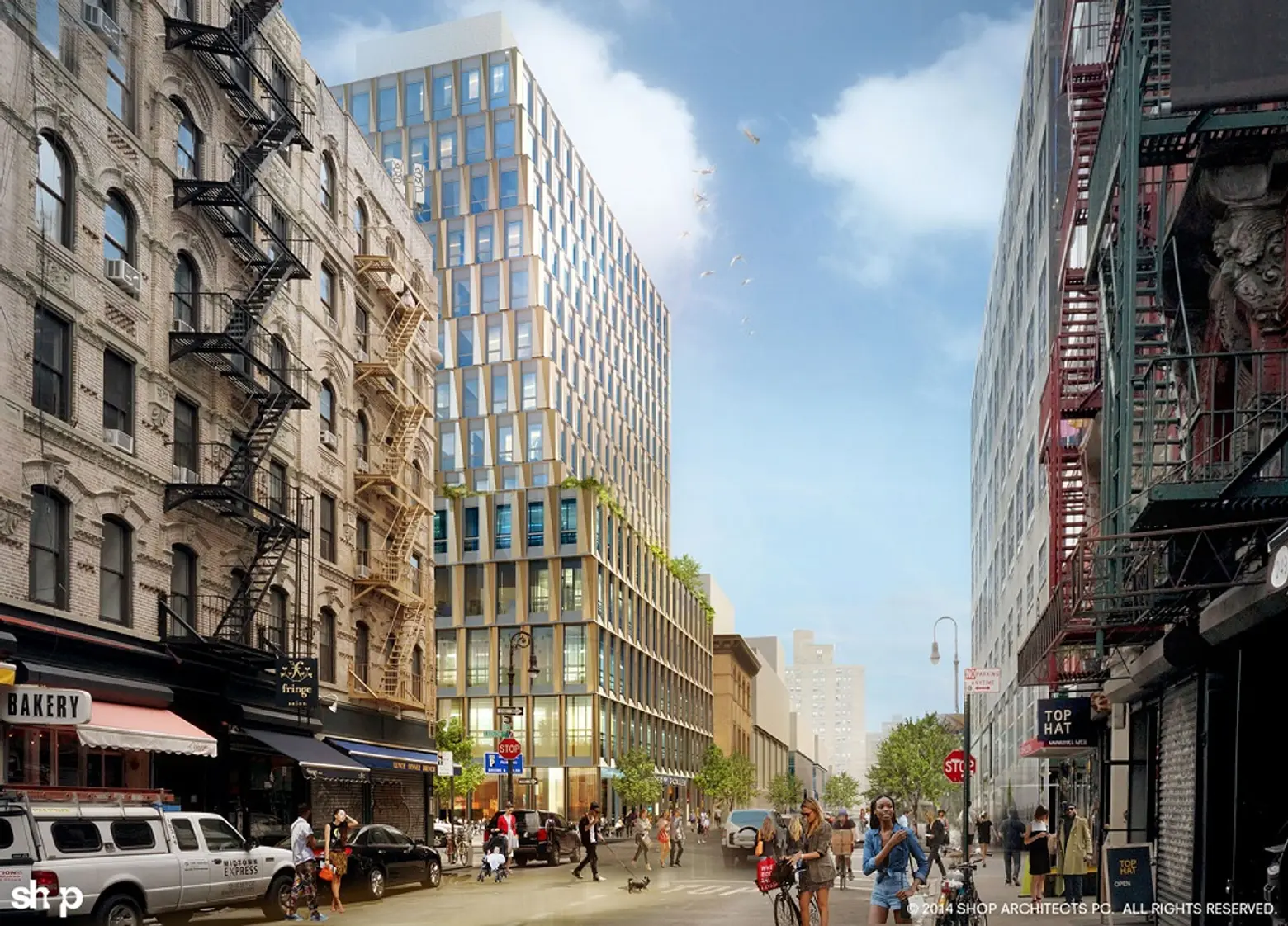
As 6sqft reported earlier this summer: “The 14-story building will have a five-story base to house retail and commercial tenants and a bowling alley from Splitsville Luxury Lanes. On the fifth floor will be a cultural space (the Andy Warhol Museum previously planned to open an outpost here) and rooftop sculpture garden.”
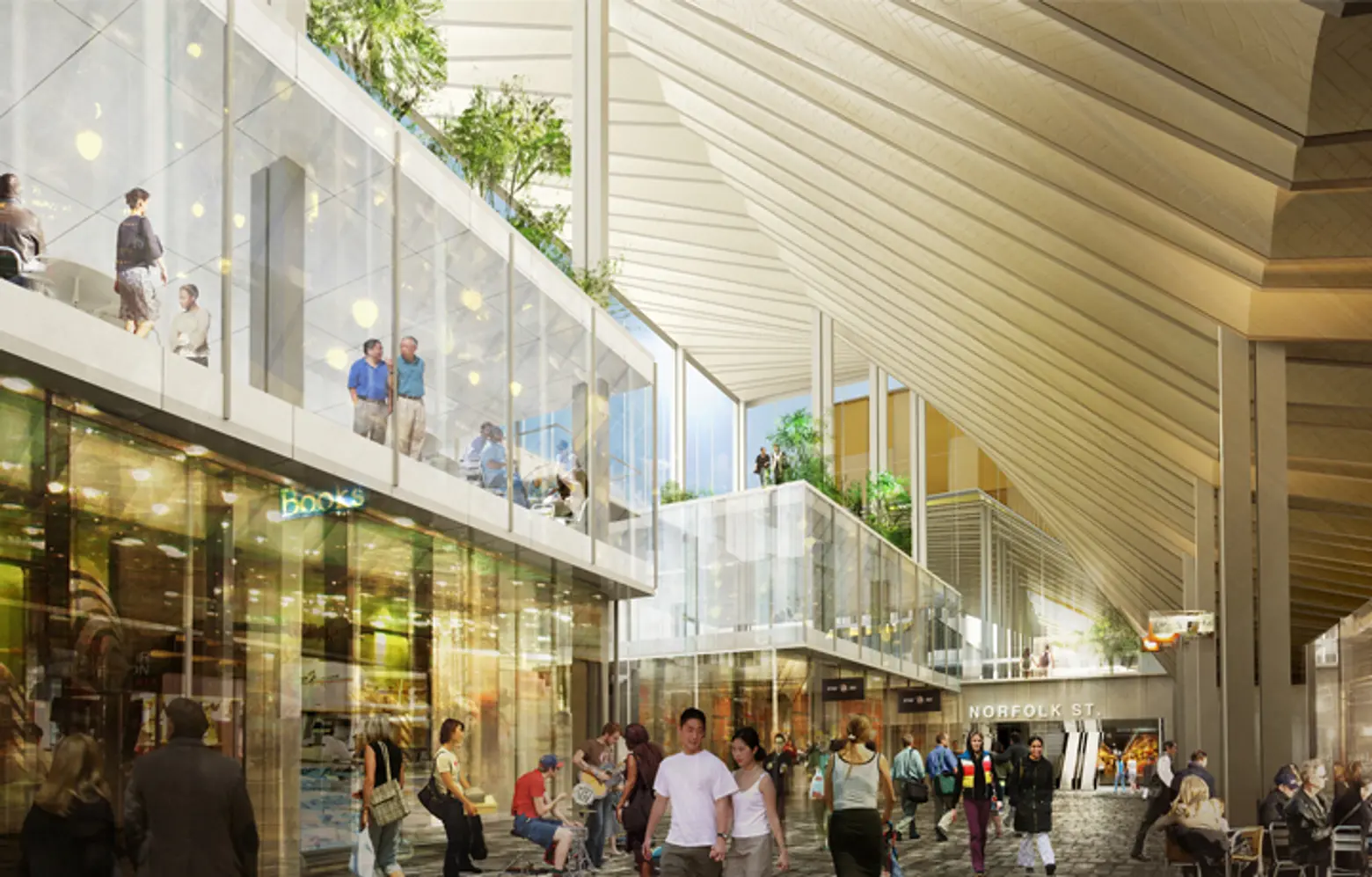

Renderings of Essex Crossing
242 Broome will also be one of three sites connected via SHoP’s other Essex Crossing project, the Market Line. This will be a bi-level food/retail promenade with a floating garden, beer hall, galleries, and tech incubators.

Foundation work at the site of 242 Broome Street in July, via CityRealty.com
The tower broke ground in July and is currently under construction. Completion is planned for early 2018.
Find listings for 242 Broome Street on CityRealty.com and the official sales website.
[Via Curbed]
RELATED:
- Pricing Revealed for Essex Crossing’s SHoP-Designed Condo Tower
- SHoP’s Essex Crossing Mega-Market Will Be One of Largest in the Nation
- All Essex Crossing coverage on 6sqft
All interior renderings via Moso Studio; exterior renderings via SHoP; Floorplans via Delancey Associates
