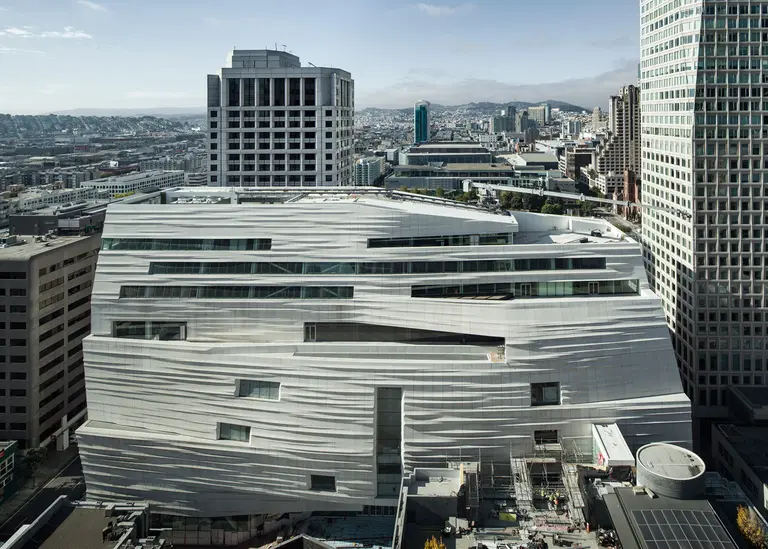The Upper West Side’s next tall tower reveals its Art Deco design
More this way

Designed by architecture firm Snøhetta, the San Francisco Museum of Modern Art’s expansion has the largest composite-based facade in the U.S.
The Q train has the best wireless connection. The 4, 5, 6, J, and Z have the worst. [Gothamist] This tiny “elevator” can be installed in just about any home by doing little more than cutting a hole in the floor. [Fast Co. Exist] Thousands of bees made the Barclays Center’s green roof home. [NYT] […]
In just a few days, Archtober will bring us one of the biggest architecture and design events of the year: Dwell on Design. Curated by the editors of Dwell magazine, DOD will fill 82 Mercer in SoHo with 5,000 renowned creatives ready to showcase and chat about new design ideas, products, and services. There will also […]
Forgotten New York uncovers the past of the Civil War-era wooden houses on East 92nd Street. The battery-powered e-Carriage that may replace the Central Park horses is roaming the streets…and you don’t have to pick up after it. Check it out on Daily Intelligencer. J’adore les librairies! You love bookstores? You speak French? Visit Albertine, New […]