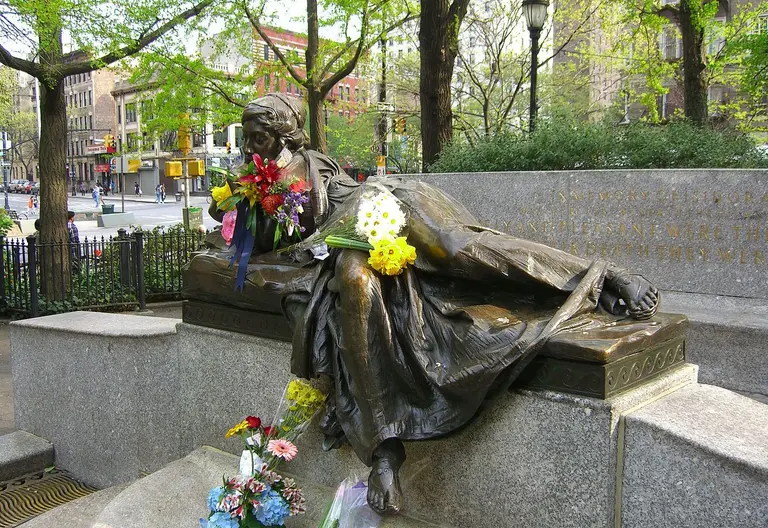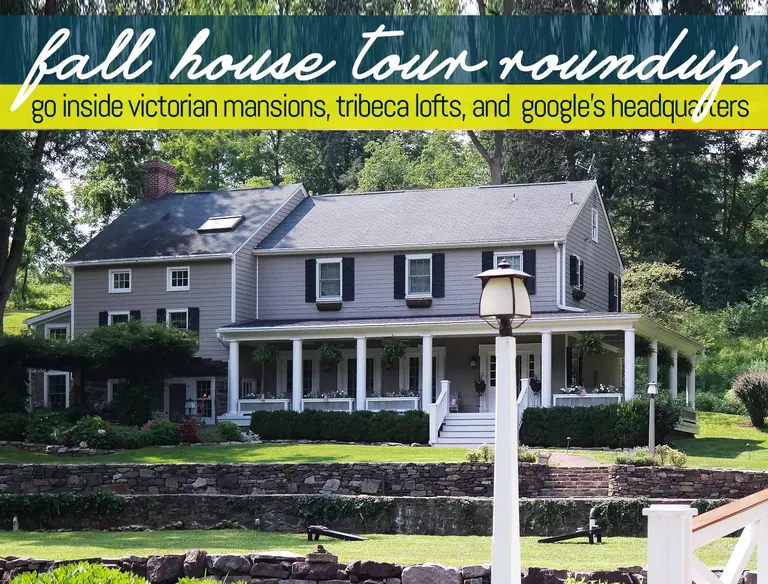Live in NYC’s highest rental at New York by Gehry for $45K/month
See it all right here

The Isidor and Ida Straus Memorial at Straus Park, modeled after Audrey Munson. Via Wiki Commons.

Brookmill Farm in Lambertville via C.C. Chapman/Flickr
If we’re ever going to get a new Penn Station Madison Square Garden will have to move, so a group of urban planners has proposed relocating the arena to a nearby post office. Ghislaine Viñas’ colorful and eclectic loft design seamlessly blends together in Tribeca. Ever wonder about those strange faces on the Woolworth Building? We’ve […]