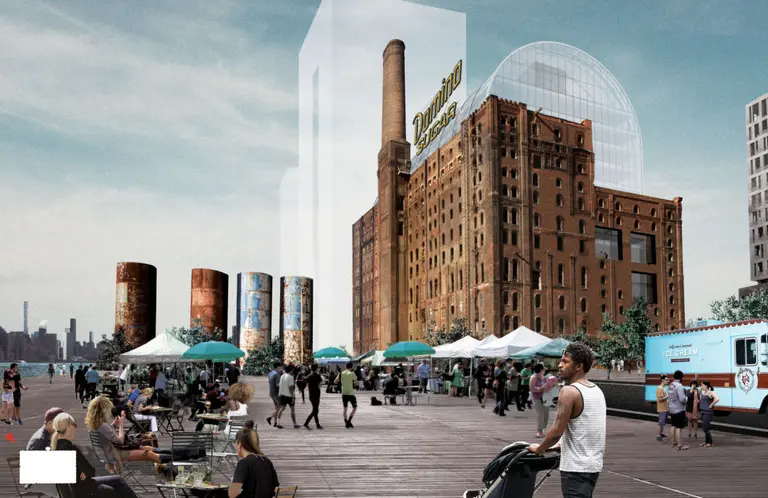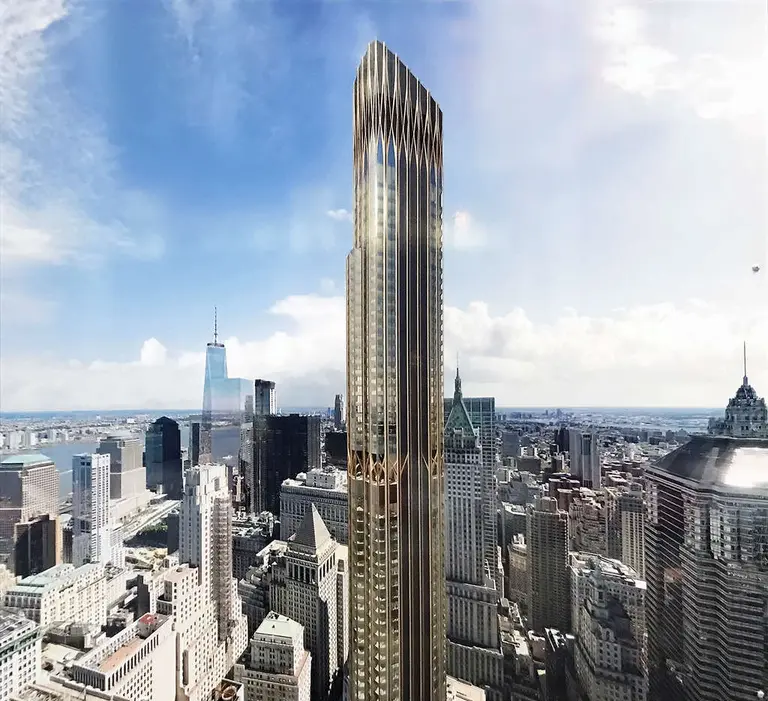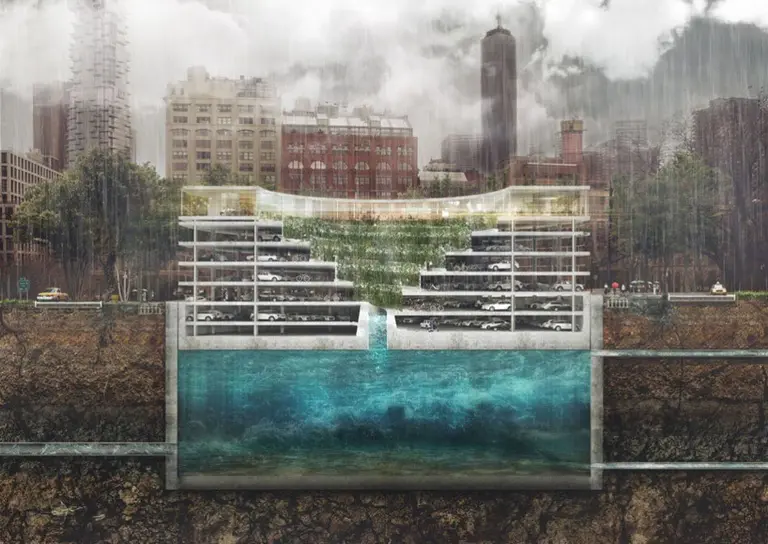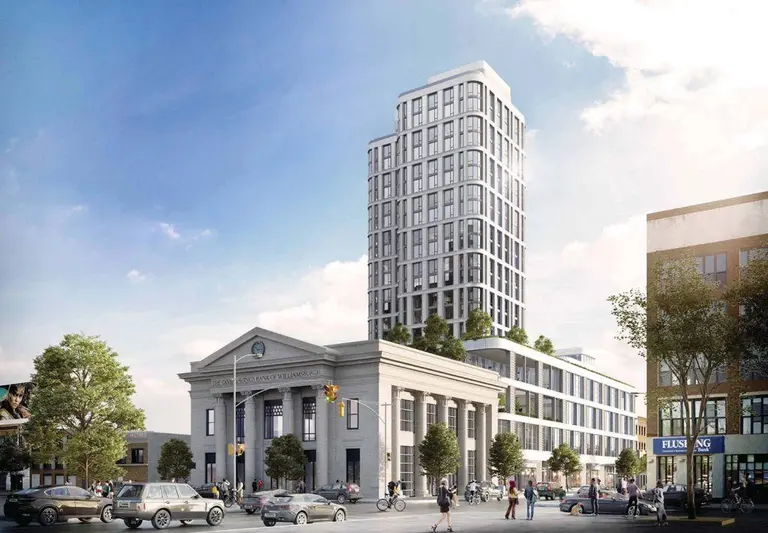
PAU design for the Domino Refinery. Image courtesy of Practice for Architecture and Urbanism.
Vishaan Chakrabarti reveals new designs for Domino Sugar Factory
See the new designs

PAU design for the Domino Refinery. Image courtesy of Practice for Architecture and Urbanism.

Rendering of 45 Broad Street found on-site, via CityRealty

Rendering of the facility during different weather, via THIRD NATURE

Rendering of The Dime at 209 Havemeyer Street; rendering via Fogarty Finger Architects