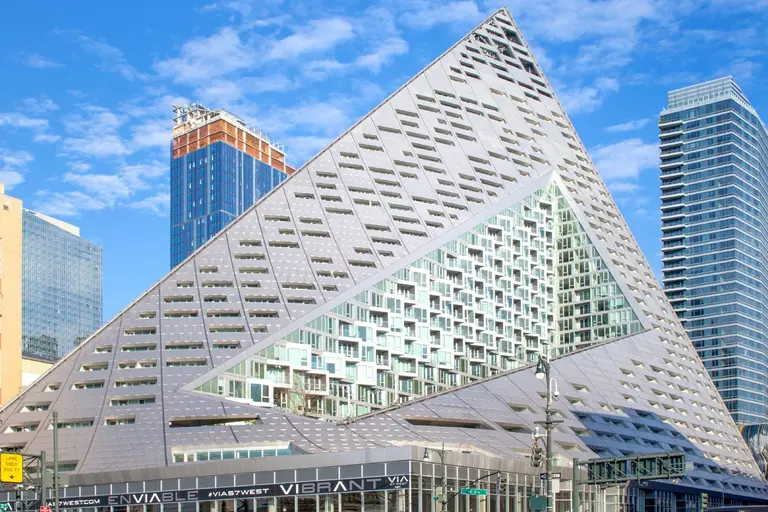‘One57 of assisted living’ moves forward, developers file plans with DOB
additional details this way
In 1986, Kenneth Lewis began his career architecture firm SOM as a mere junior designer. Now fast forward to present day and Lewis can be found at the front-lines of the globally recognized company serving as a partner. Over his 30-year tenure with SOM, Lewis has been in involved in the realization of game-changing developments like the Time […]

Photograph © Danica O. Kus
Since opening in 1978, FXFOWLE has grown to become one of New York’s most prolific architecture firms, transforming the skyline with new and updated additions like the slick and sloping 35XV in Flatiron, showstoppers like 4 and 11 Times Square in Midtown, and their conversion of a massive Village medical complex into a luxurious celeb-filled residence called The Greenwich Lane. While FXFOWLE’s […]