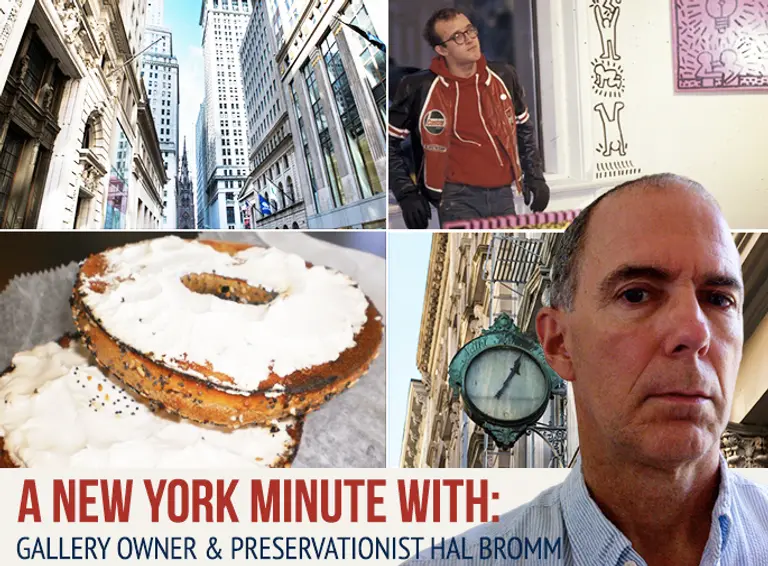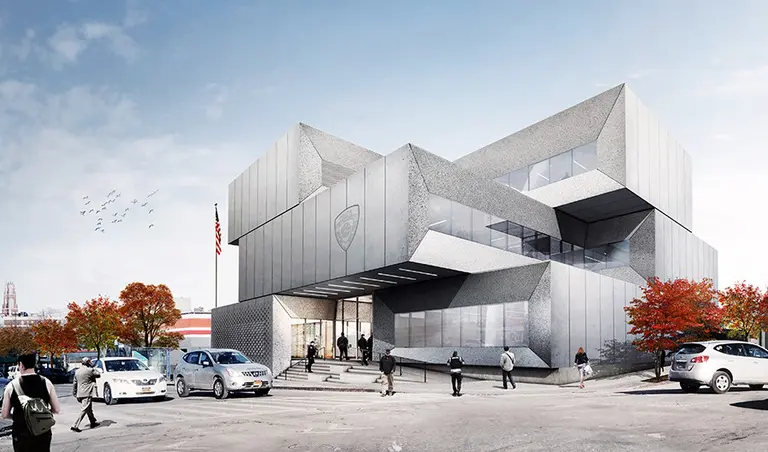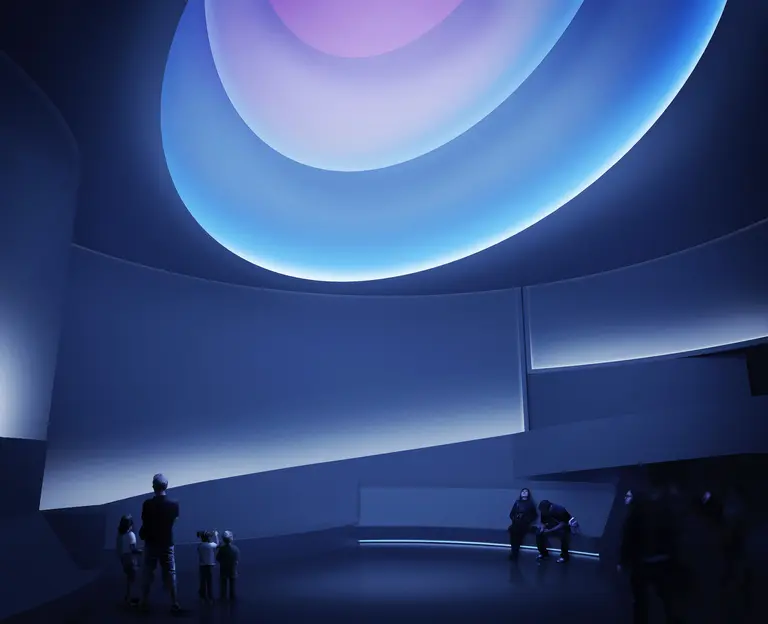Gramercy Tudor Castle Co-op, Now Twice the Size, Is Back for $6.25M
Check out the amazing original details

6sqft’s new mini-series A New York Minute features influential New Yorkers answering spitfire (and sometimes very random) questions about their life in the big city. Want to nominate yourself or someone you know? Get in touch!

190 Bowery getting a bath; photo via Bowery Boogie

Designed by architecture firm Snøhetta, the San Francisco Museum of Modern Art’s expansion has the largest composite-based facade in the U.S.
The MTA is touting their plans to expand WiFi in subways, but should that be the concern when nearly a quarter of trains are delayed? [NYDN] On Wednesday night at LaGuardia, a single pothole on the runway caused dozens of flights to be delayed. [Gothamist] See the patronizing way affordable housing was pitched to “Mrs. […]
Linguists say there are no identifiable differences between speech patterns from New Jersey, Long Island, Brooklyn, Queens, etc. [Atlas Obscura] Michael Kimmelman thinks Santiago Calatrava’s World Trade Center Transportation Hub is “a Soaring Symbol of a Boondoggle.” [NYT] Watch a timelapse video of the recreation of the New York Public Library’s famed ceiling mural. [Gothamist] Architecture firms […]

Bjarke Ingels’ design for the NYPD 40th Precinct station house in the Bronx, part of the Design Excellence program

Turrell’s installation at the Guggenheim via flickr CC