
All photos by James and Karla Murray exclusively for 6sqft
Take a tour of the NYBG’s Holiday Train Show, now with a new Central Park section
Take a tour

All photos by James and Karla Murray exclusively for 6sqft
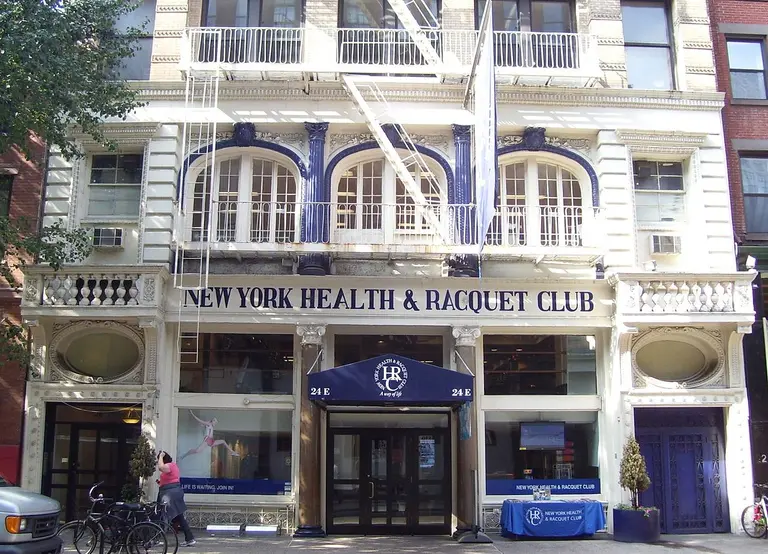
Photo by Beyond My Ken / Wiki Commons
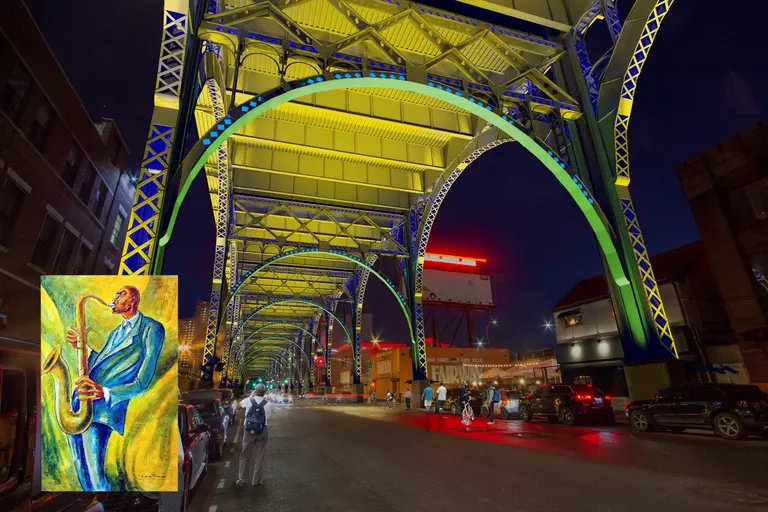
Renderings by Focus Lighting

All photos taken by James and Karla Murray exclusively for 6sqft.
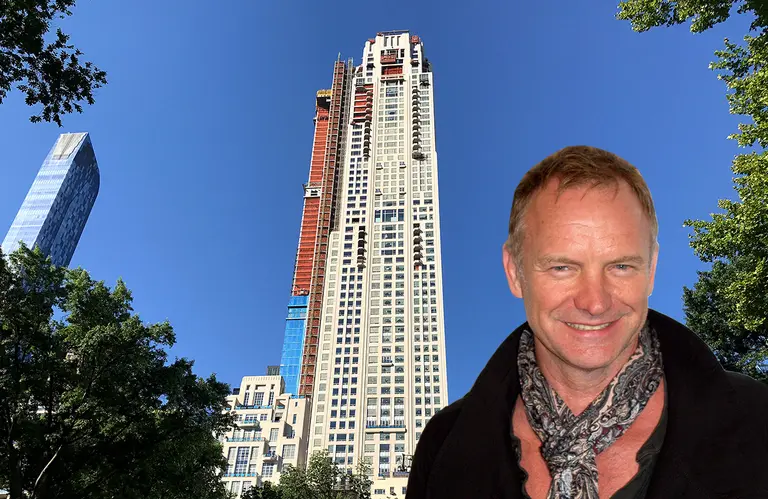
Photo of 220 CPS via CityRealty; photo of Sting via Wiki Commons
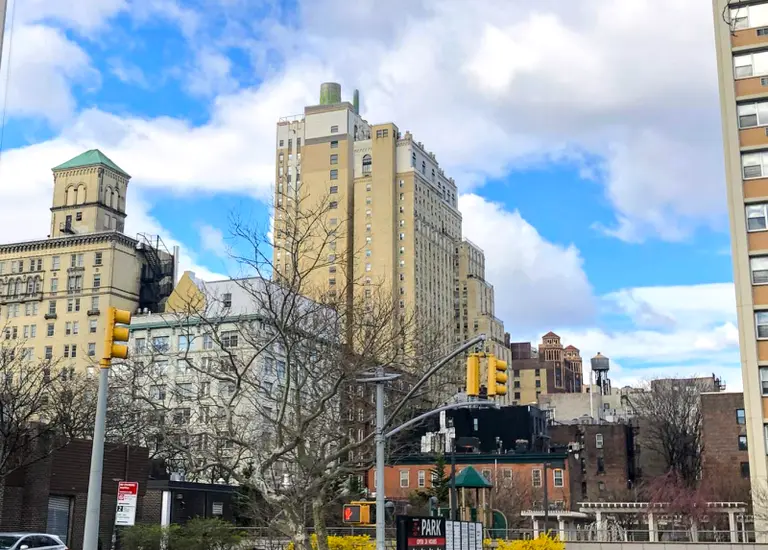
Rendering via LPC
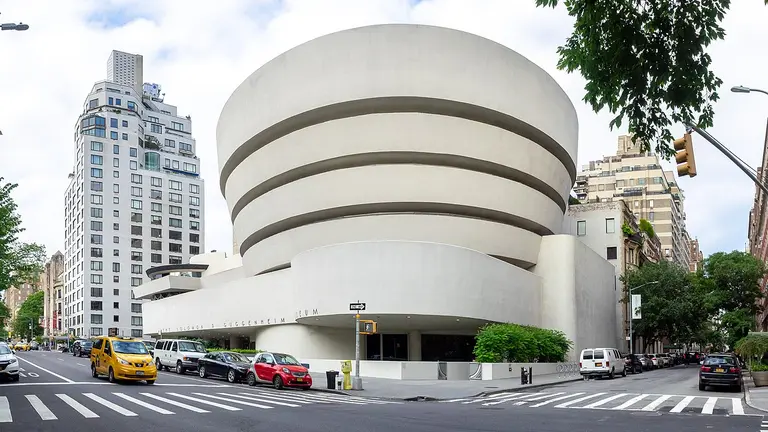
Photo via Wiki Commons
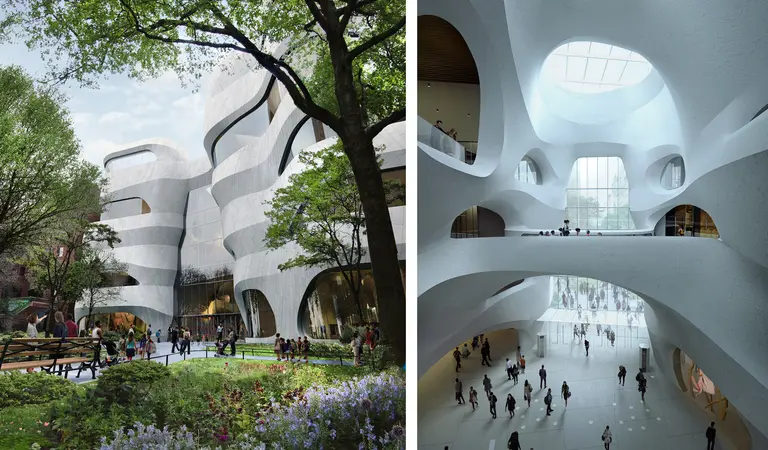
A rendering of the front façade of the Gilder Center (L) by Studio Gang, 2019; Center interior (R) by MIR and Studio Gang, 2019.
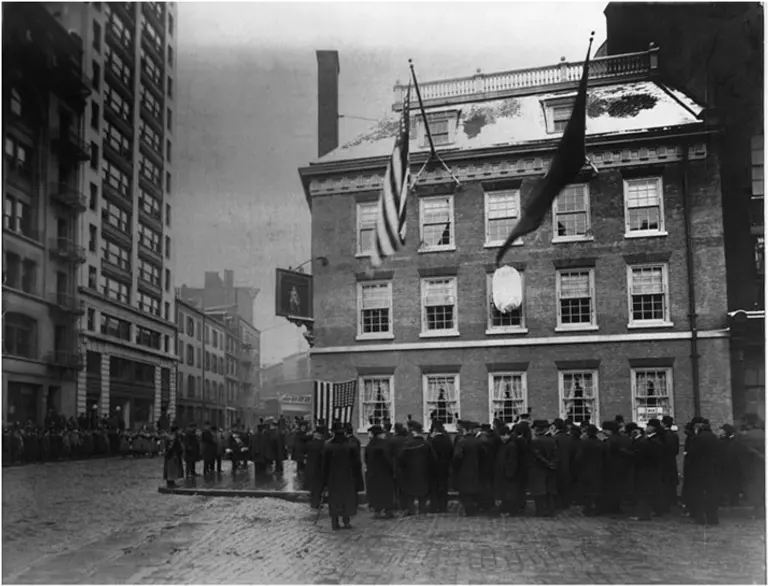
Sons of the Revolution in the State of New York outside 54 Pearl Street on opening day. Taken from Broad Street facing east. 1907. From the archives at Fraunces Tavern Museum. Courtesy of the Fraunces Tavern Museum
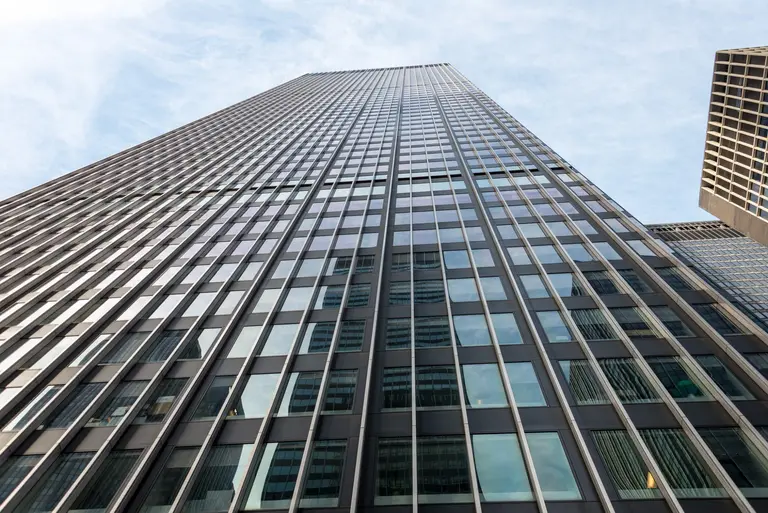
Via Flickr
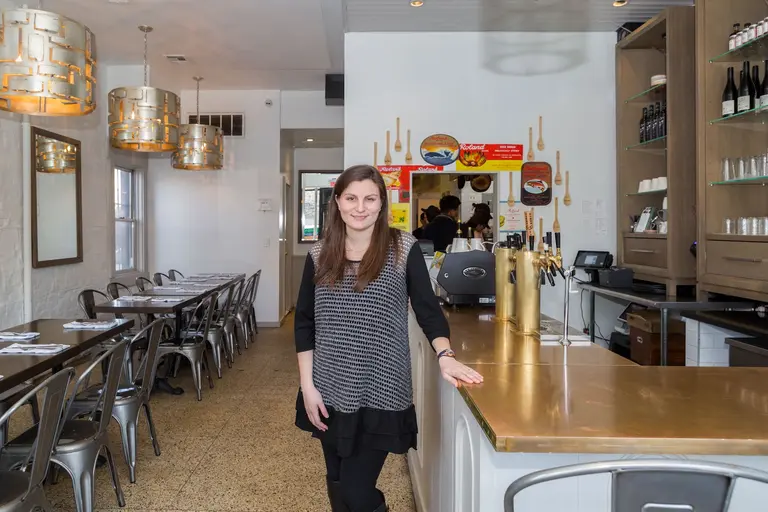
6sqft’s series “Where I Work” takes us into the studios, offices, and off-beat workspaces of New Yorkers across the city. In this installment, we’re touring Carroll Gardens nonprofit-restaurant Emma’s Torch. Want to see your business featured here? Get in touch!