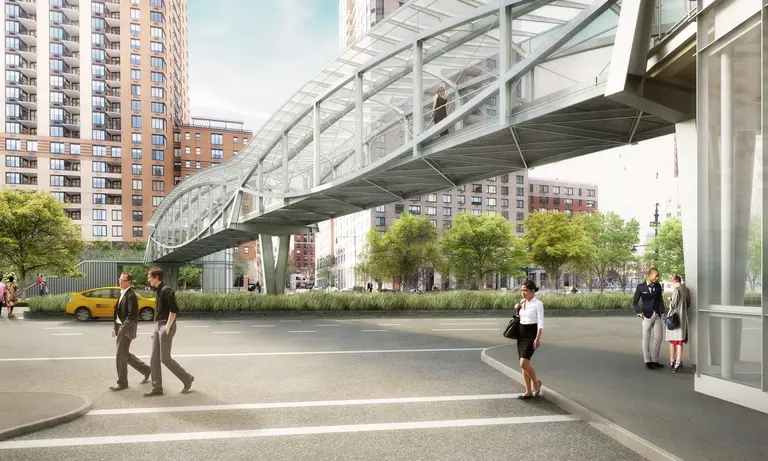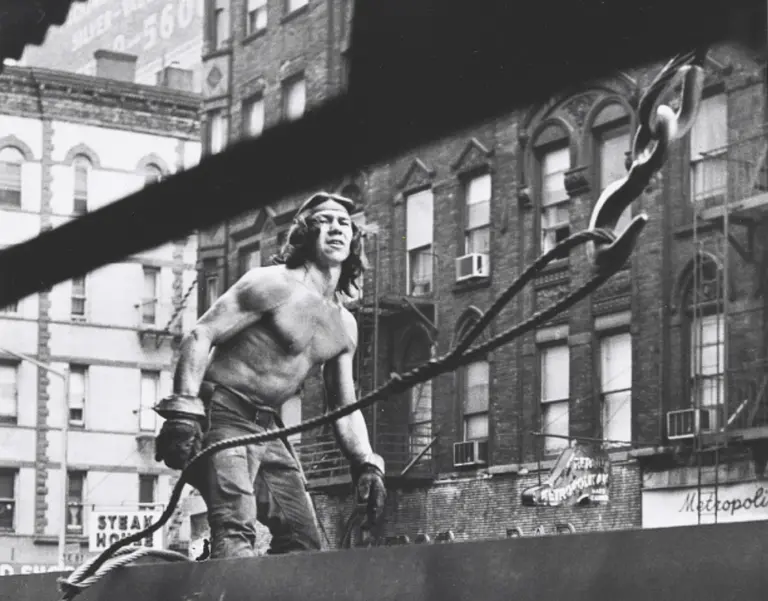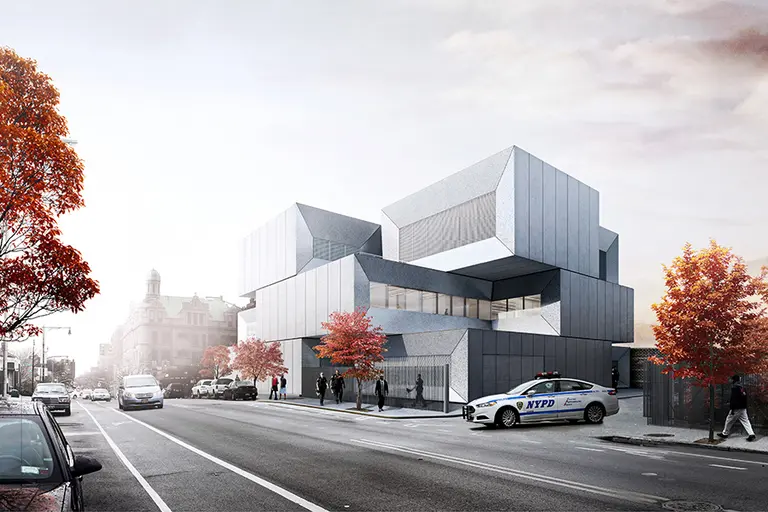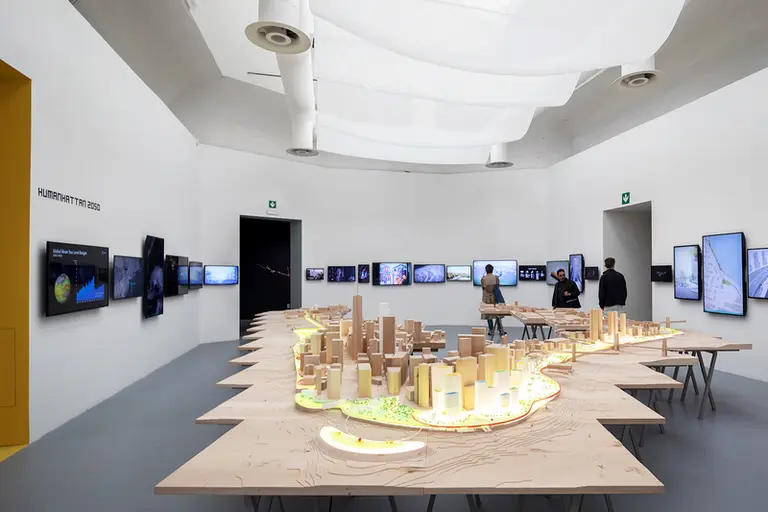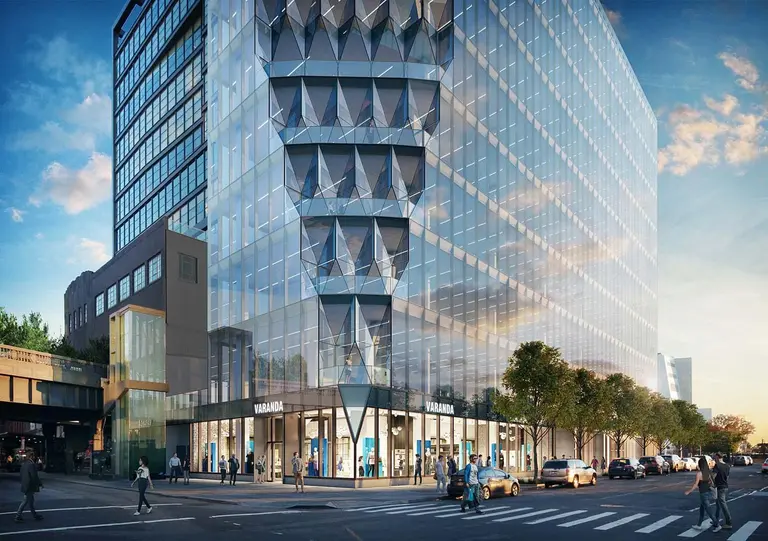July 24, 2018
6sqft’s series “Where I Work” takes us into the studios, offices, and businesses of New Yorkers across the city. In this installment, we’re touring the showroom-apartment of Tribeca's Vipp, a third-generation Danish company. Want to see your business featured here? Get in touch!
Nearly 80 years ago in Denmark, Holger Nielsen designed a trash can with a pedal for his wife Marie's hair salon. Despite having no intention of selling it, demand grew for Nielsen’s sleek, and hygienic, trash bin and it became a fixture in Danish clinics, and later home use, over the next several decades. Nielsen called the bin “Vipp,” Danish for tilt, which describes the lid's movement. In 2009, the design was accepted into the permanent design collection at MoMA.
Today, Vipp is a third generation family-owned company run by Nielsen’s daughter, Jette Egelund, and her two children Kasper and Sofie. In addition to its classic bin, Vipp now offers a wide range of lifestyle products, from entire kitchens and bathrooms to tableware and lighting. Based in Copenhagen, Vipp came to the United States four years ago and opened a showroom in Tribeca. Sofie Christensen Egelund, along with her husband and business partner Frank Christensen, turned the showroom into their actual apartment, outfitted with Vipp products. The designer-couple gave 6sqft a tour of their live-work space and Sofie talked to us about the company's design DNA, the move from Denmark to Manhattan and what it's like to work together as a married couple.
Take a tour of the apartment-showroom
