Townhouse 2.0: NYC developers reinterpret the single-family home for condo living
See them all here
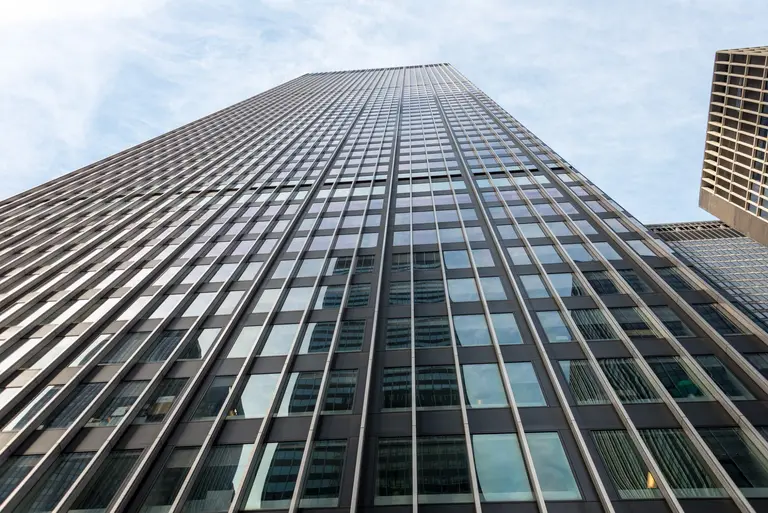
270 Park Avenue via MikePScott’s Flickr
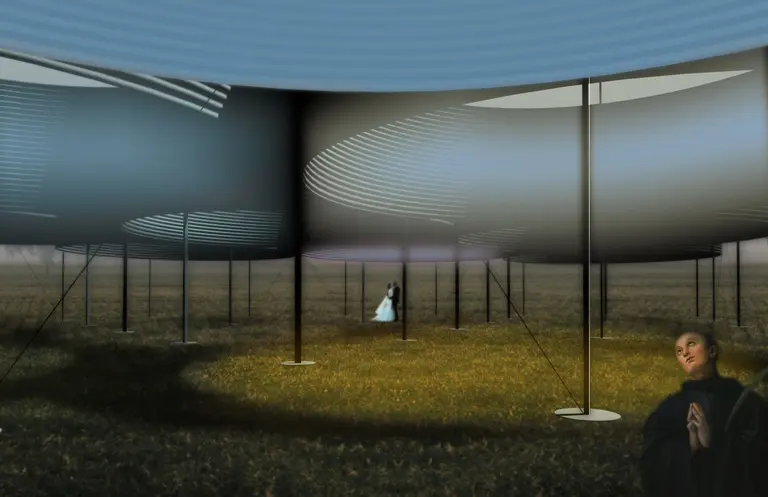
Renderings courtesy of Austin+Mergold in collaboration with Maria Park, and consulting engineers Chris Earls (Cornell) and Scott Hughes (Silman)
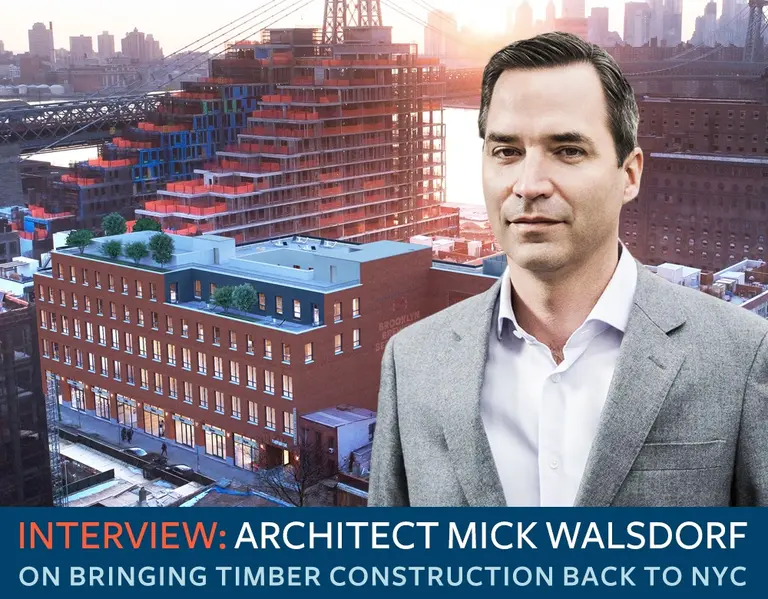
360 Wythe Avenue, courtesy 320 and 360 Wythe/Flank
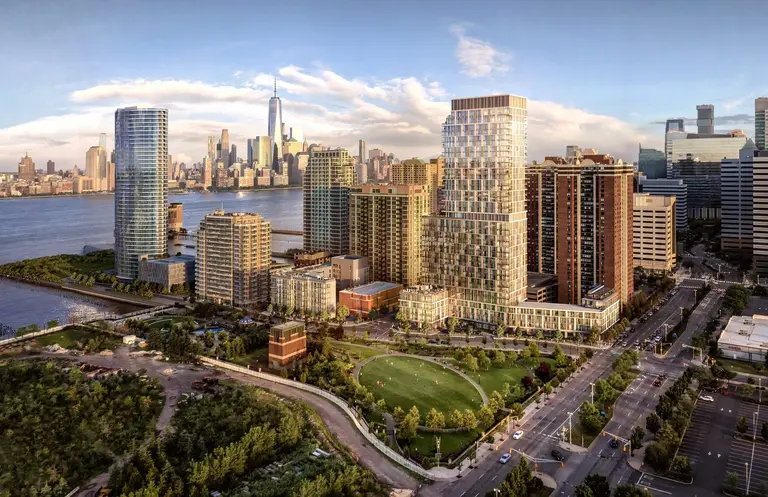
Rendering of Newport’s new Park and Shore development
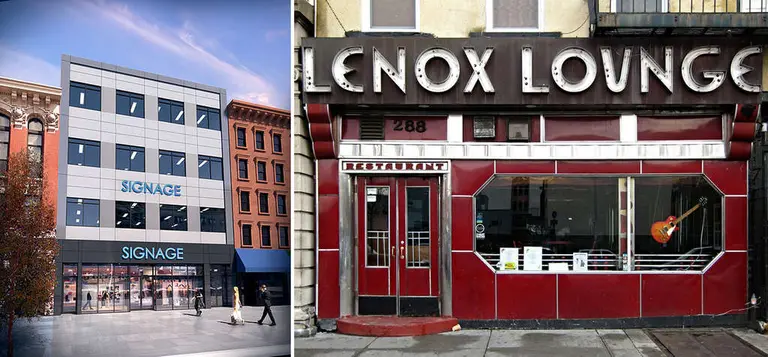
New rendering of 288 Lenox Avenue via Gambino + La Porta Architecture; Lenox Lounge photo via Ciro Miguel’s Flickr
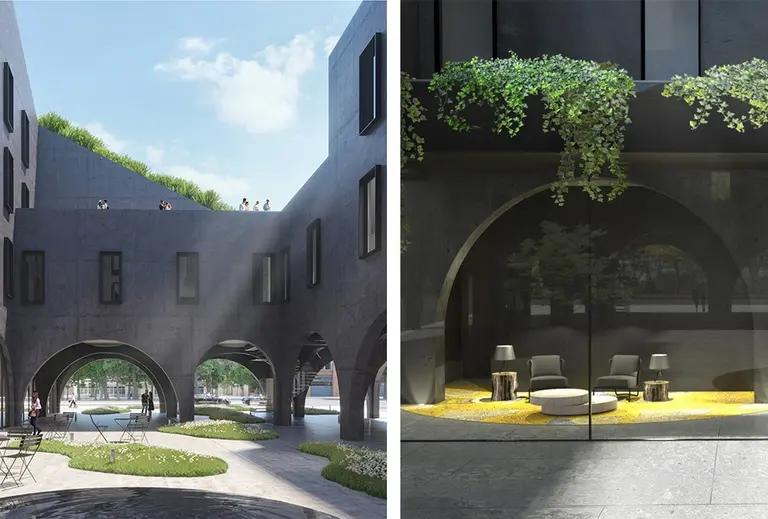
Proposed renderings courtesy of ODA Architects
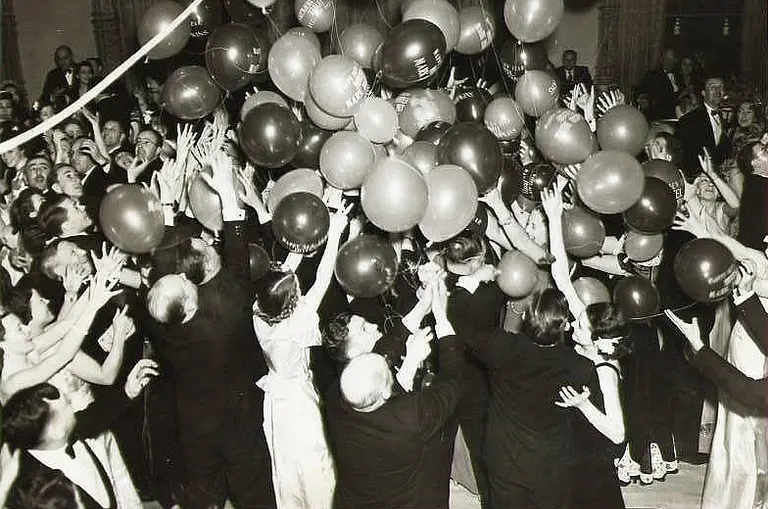
Photo via Allison Marchant/Flickr
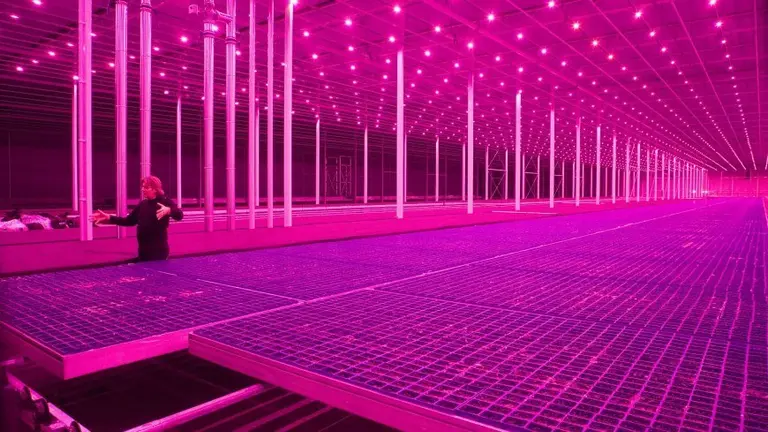
Koppert Cress, a farm in the Netherlands that uses low-energy magenta LED lamps in its greenhouses. Photo credit: Pieternel van Velden, courtesy of Guggenheim Museum.
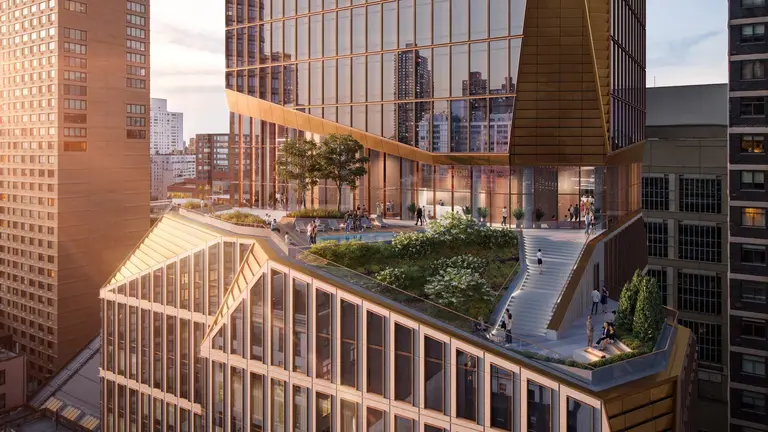
Rendering of 50 West 66th Street courtesy of Binyan Studios/ Snøhetta
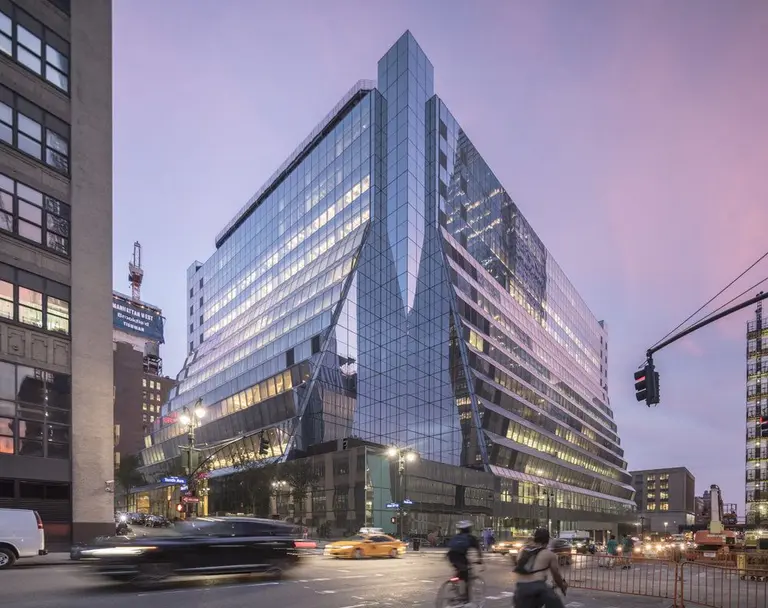
5 Manhattan West. Photo: Laurian Ghinitoiu via REX Architecture
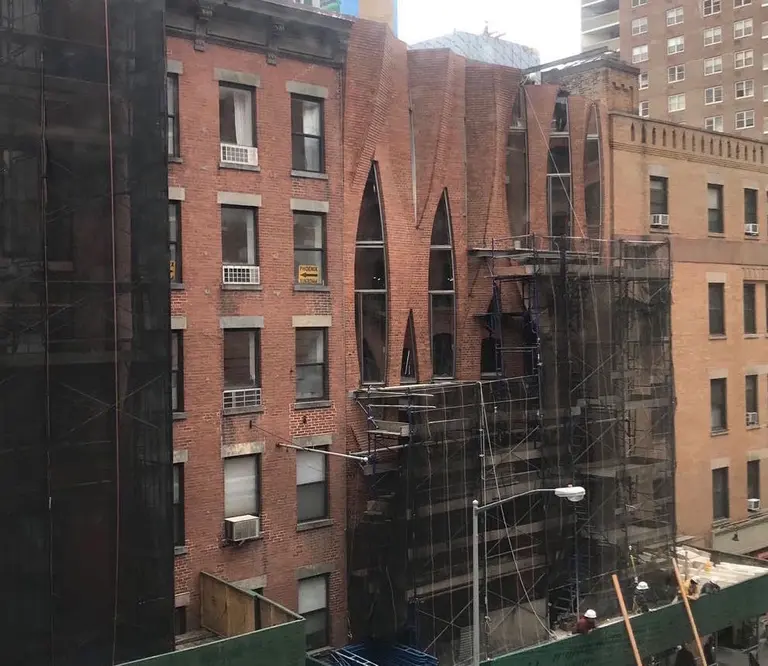
First glimpse of Jeremy Edmiston’s “Unhistoric Townhouse” at 187 Franklin Street. Photo courtesy of Tribeca Citizen.
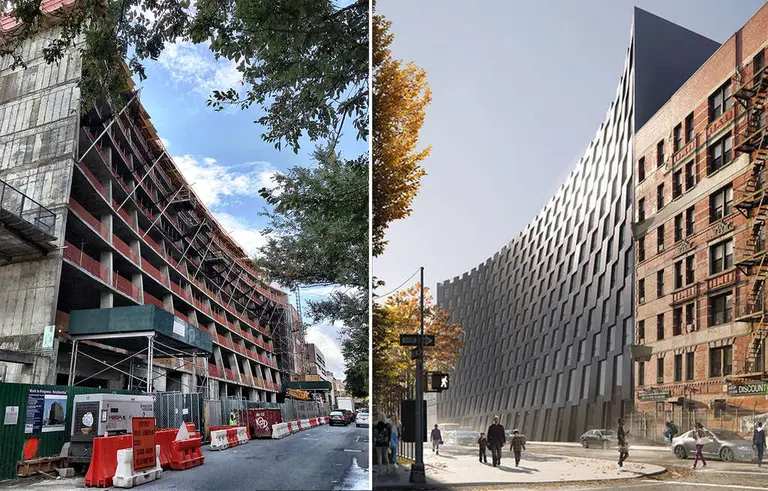
Rendering of E126 courtesy of Bjarke Ingels Group
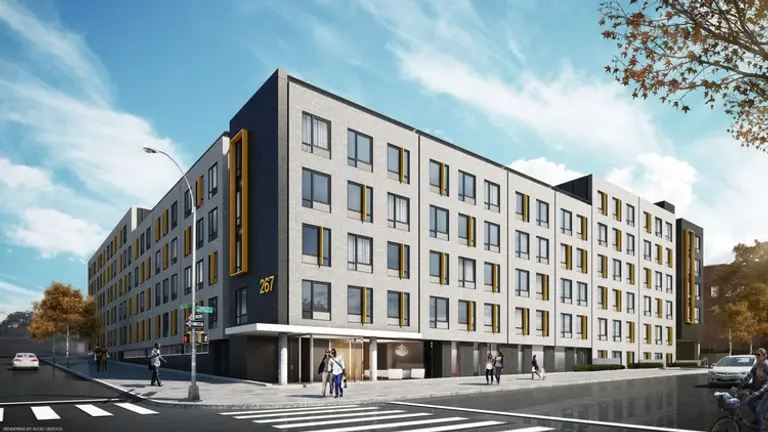
Rendering via Think Architecture and Design