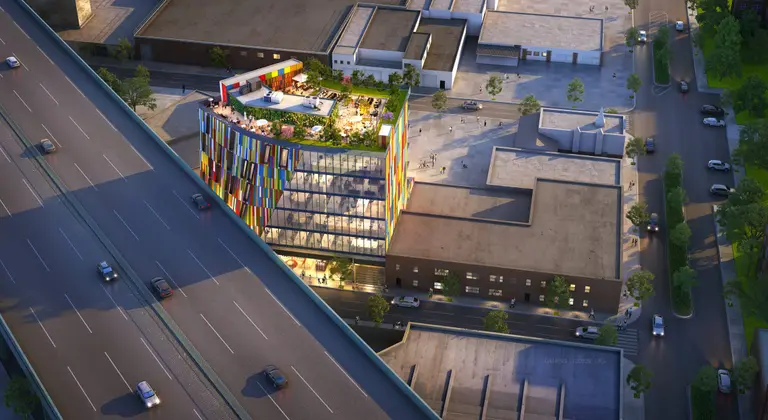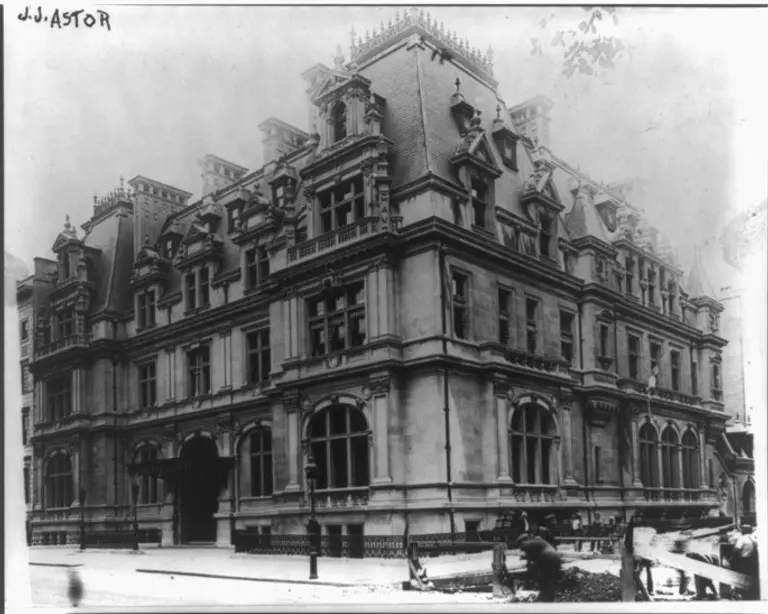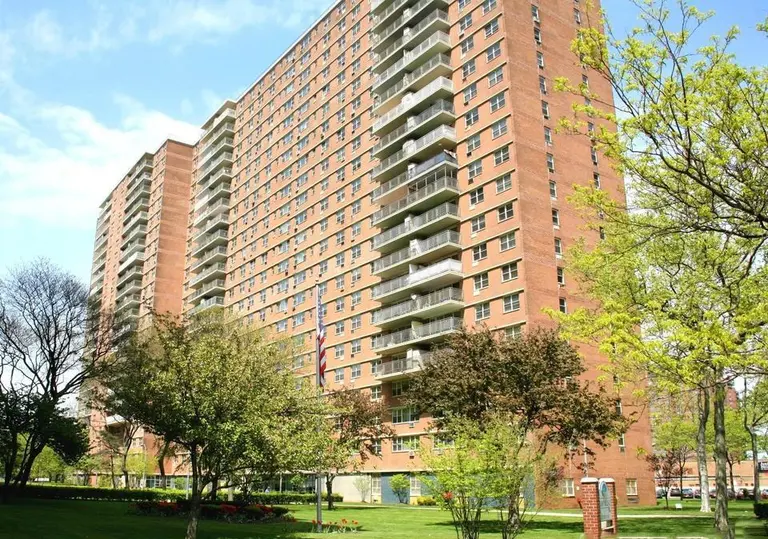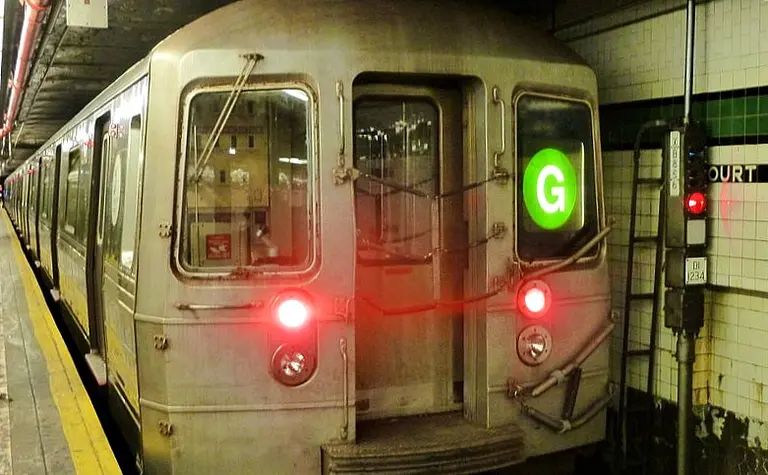August 21, 2017
Built by Donald Trump’s father, Fred, in 1964, Trump Village in Coney Island features seven 23-story towers with 3,700 co-op and rental apartments. To pay for the $70 million project, which would total $564 million today, Fred Trump used Mitchell-Lama, a government program that granted financial incentives in exchange for setting aside affordable housing. The typical rental contract lasts 20 years, and after that, landlords can opt-out of the program. As Crain’s reported, Trump Village became one of the first co-ops to exit the Mitchell-Lama program in 2007, letting residents sell their apartments for whatever the market allowed. Owners of 38,000 Mitchell-Lama apartments, representing 28% of the program's housing, have left in the past 20 years. But as the value of these apartments, which were once affordable, keeps rising, New Yorkers looking for affordable housing there, and other former Mitchell-Lama apartments, may be out of luck.
Find out more



