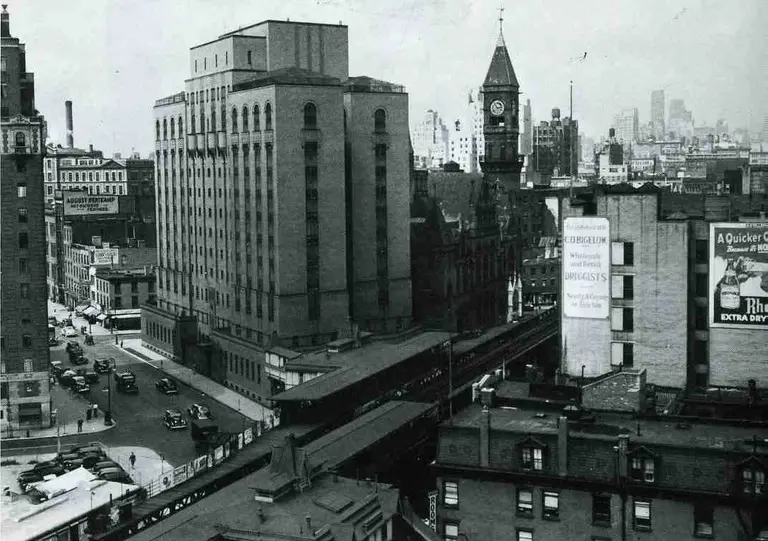Sting’s futuristic-meets-classic 15 Central Park West penthouse hits the market for $56M
See it all

A 1938 photo showing the Women’s House of Detention south of the Jefferson Market Courthouse, via NYPL
Ten fun ferry-related historical facts about the New York City waterfront. [Untapped] Tomorrow is the last day to apply for Stuyvesant Town’s affordable housing lottery. [6sqft inbox] Mets right fielder Jay Bruce is renting a luxury pad in Midtown’s Aalto 57. [NYP] Bjarke Ingels‘ firm BIG launched an in-house engineering department, catering to their technically ambitious projects. [Dezeen] […]