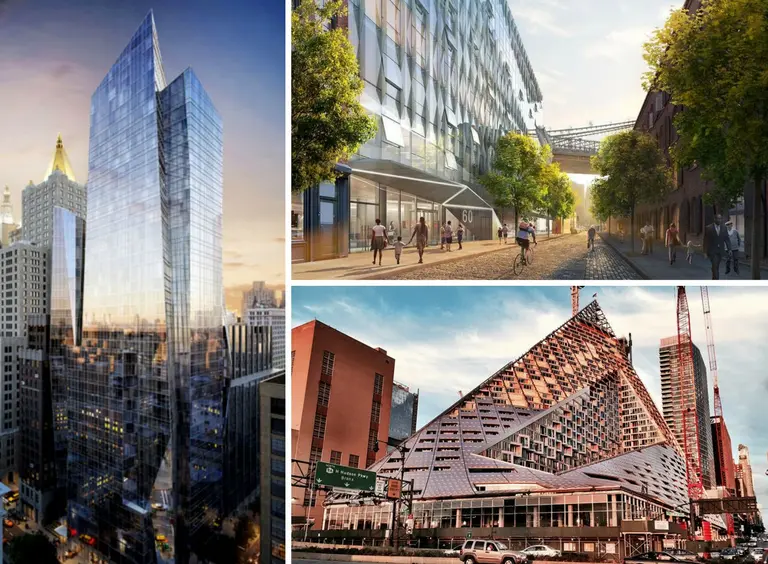August 26, 2016
6sqft’s series “Where I Work” takes us into the studios, offices, and off-beat workspaces of New Yorkers across the city. In this installment, we take a tour Thompson Square Studios, a private members club-style co-working space in Soho. Want to see your business featured here? Get in touch!
After starting his career as an architect in London, Robert Herrick went on to found Visualhouse, a "creative ideas" agency focusing on the architecture and design fields, in 2006. With offices now in London, New York, Los Angeles, Miami and Hong Kong, Visualhouse has produced work from branding campaigns to digital renderings for the likes of Zaha Hadid, Norman Foster, and Rafael Vinoly. In 2013, Robert took his expertise and created the Thompson House Group with the goal of delivering private member experiences in workspaces, hotels, and restaurants.
The Group's first project was Thompson Square Studios, a "private member club for work and play." Unlike traditional co-working spaces, the Studio has a membership board that selects tenants from the creative industries based on what they can bring to the collective whole. 6sqft recently caught up with CEO and founder Robert, who took us on a tour of the impeccably designed space filled with copper accents, industrial decor, and sleek yet moody furniture. We also got a look at how Visualhouse operates within the club.
Tour the space and hear from Robert

