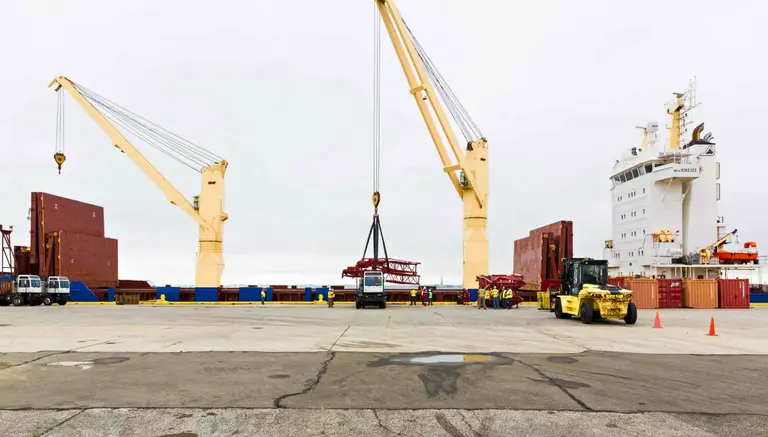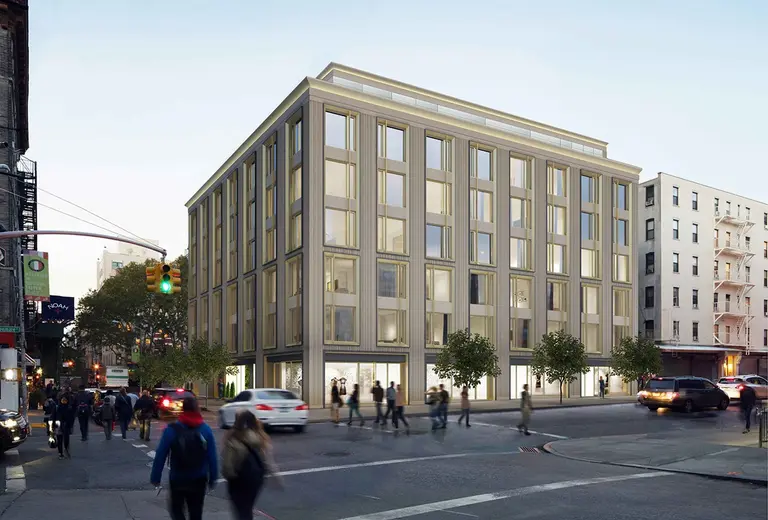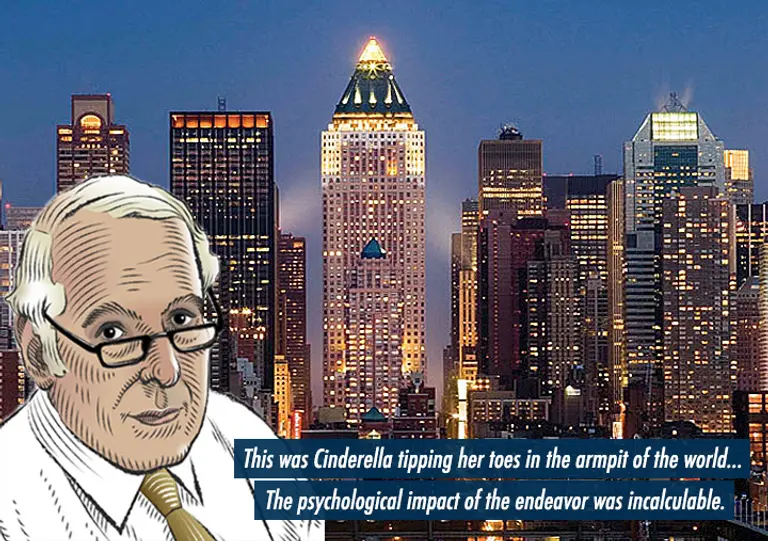New Photos of NYC’s First Residential Urban Farm at Urby Staten Island
Check it all out

Work at the South Brooklyn Marine Terminal, via Scott Ettin for DNAinfo
June’s 10 Most-Read Stories Lottery Opens for 41 Units at Related’s Hudson Square Rental, Starting at $788/Month Landmarks Approves Roman Abramovich’s $80M UES Makeshift Mansion Taylor Swift Staying in a $40K/Month Village House During Tribeca Penthouse Renovations My 1200sqft: Inside Model Summer Rayne Oakes’ Williamsburg Oasis Filled With 500+ Plants POLL: Do You Prefer Bjarke […]
You’ve certainly heard of LEED and Passive House in architecture, but what about biophilia? For COOKFOX, adding nature to a building and all the elements that surround it is a no-brainer. They strongly believe that humans have a deep, innate connection and love of nature, and in an urbanscape, they only way we can live fulfilled lives […]

Rendering via the Rinaldi Group

Image of WWP via Macklowe Properties
This furniture collection references New York City construction details such as rebar, grid formations, and pinion elevators. [designboom] PlaceILive has new and improved features to help you find out which NYC neighborhoods best match your lifestyle. [6sqft inbox] Six years into Bloomberg’s controversial calorie count system, research shows that these labels have no affect on what New […]