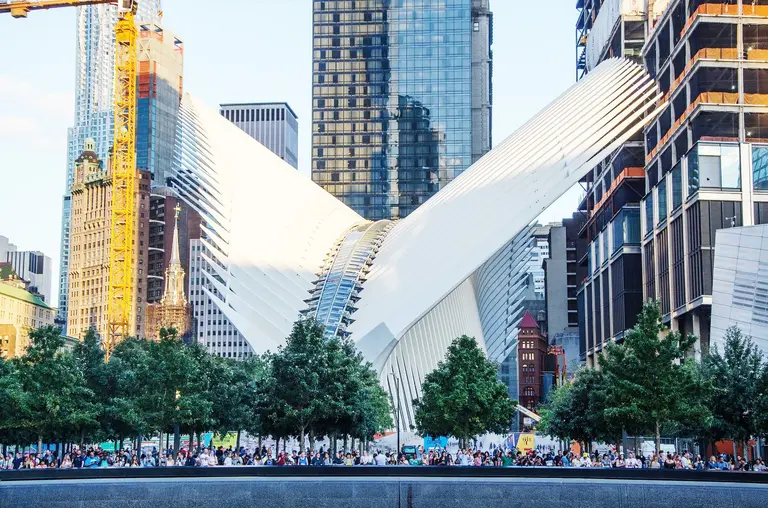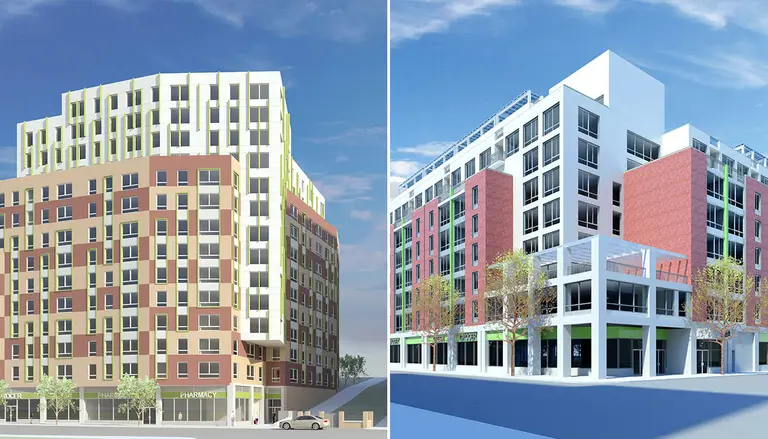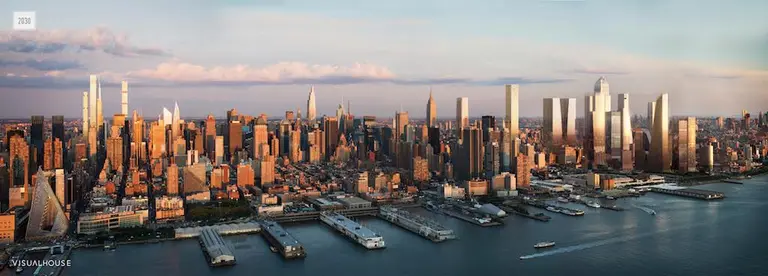Skyline Wars: Brooklyn Enters the Supertall Race
more on Brooklyn's skyline here
This year’s Pritzker Prize winner, Chilean architect Alejandro Aravena, posted four of the firm’s low-cost “incremental” housing projects on the firm’s website for free download in order to help with the affordable housing crisis. [Dezeen] Vornado has given a 10-year lease to Shake Shack to open in its Penn Station retail corridor. [TRD] Frank Gehry reflects […]
“For whoever owns the soil, it is theirs up to Heaven and down to Hell.” Most folks outside the architecture and real estate industries are likely to believe that putting up a new skyscraper is simply about finding an empty lot to build up. However, those in the know understand that it takes much more than a stretch of space and a good […]

Santiago Calatrava: WTC Transportation Hub , New York (Photo: Mega Projects and Skyscrapers, via YouTube)

824 Saint Anne’s Avenue (L) and 345 Saint Anne’s Avenue (R); courtesy of RKTB Architects

Envision Design And Evoke Desire – New York, NY, Skyline 2030. Courtesy of Visualhouse. Click here to enlarge >>