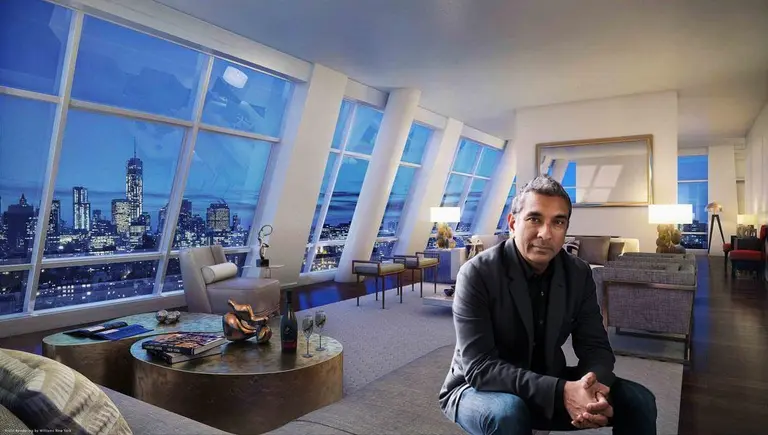Could This Otherworldly 102-Story Tower Covered in Ornaments Be Coming to 57th Street?
more eye-popping visuals this way

Image: Vishaan Chakrabarti image © Henry Hung Photography superimposed on a model unit image
SHoP architect Gregg Pasquarelli and Vishaan Chakrabarti of Partnership for Architecture and Urbanism (and formerly of SHoP) talk about all of the infrastructural and architectural improvements NYC needs. The pair cite solutions spurring change in other cities around the world as examples of what we should be doing. [Curbed via Wired] The NYC Marathon generates millions of dollars for the city […]
We know that’s what you’re thinking. Sign up to receive our newsletter and catch up on NYC real estate, architecture and neighborhood news right in your inbox. Once you fill out either one of the forms below and click Subscribe, you’ll get a confirmation e-mail. Please make sure to click on Confirm to be put on our […]