Greenwich Village Townhouse from Infamous 1970 Explosion Gets a Price Cut and New Look
More pics inside
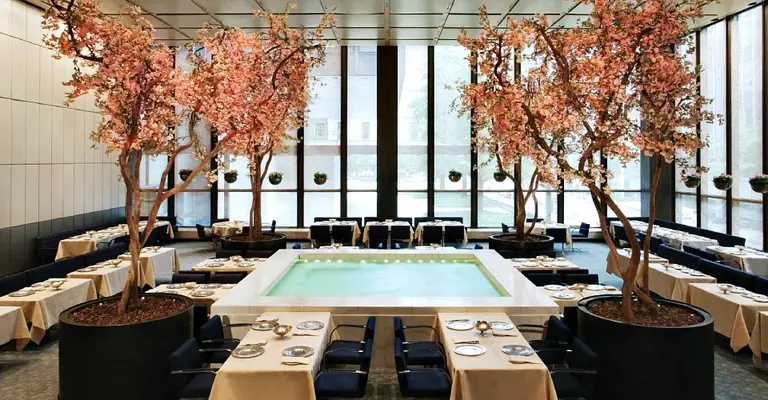
Photo via Le Travelist
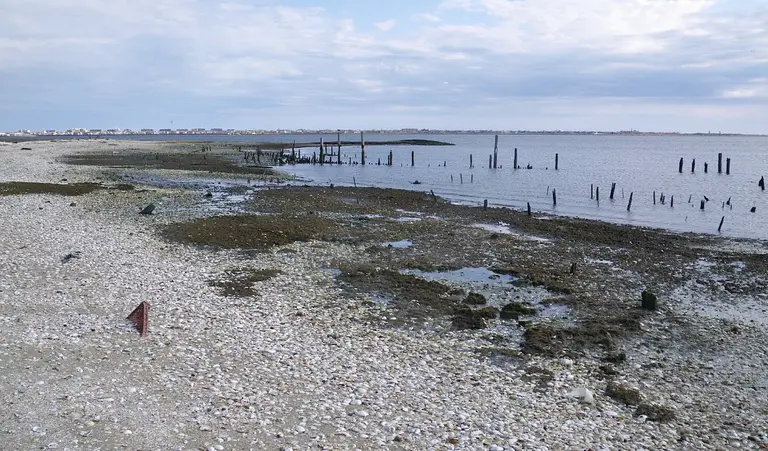
Ruffle Bar via Frogma
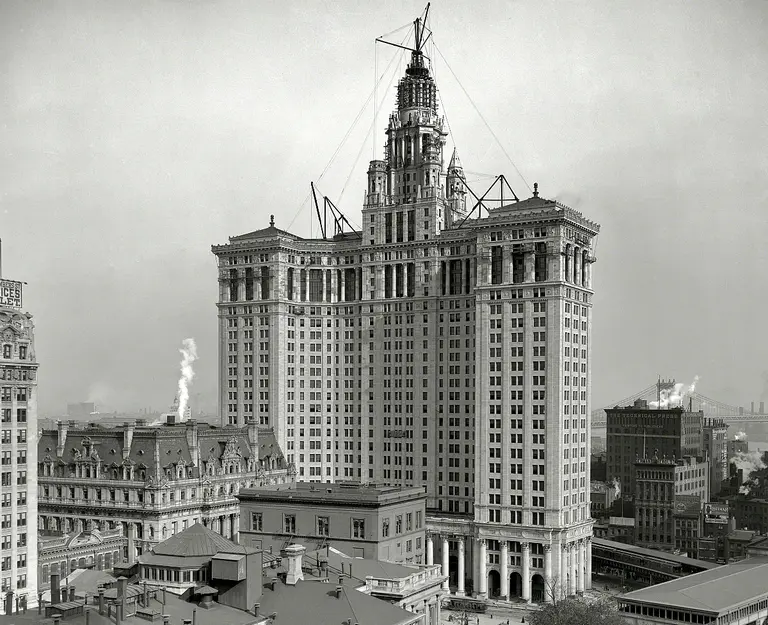
The Manhattan Municipal Building toward the end of construction in 1913, via Shorpy
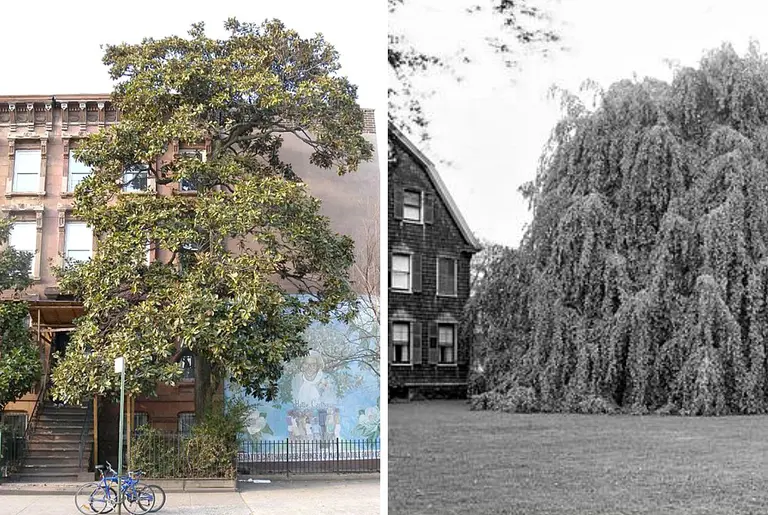
Magnolia Grandiflora via Wiki Commons (L); Weeping Beech Tree via NY State Archives (R)
The votes are in, and the people of the architecture and design community have spoken. ArchDaily has announced the winners of its Building of the Year 2015 contest. The winners of the 14 categories included NYC-based firm WORKac’s Wieden+Kennedy NY headquarters for Interiors (which have been featured on 6sqft before), Herzog & de Meuron’s Arena do Morro for […]
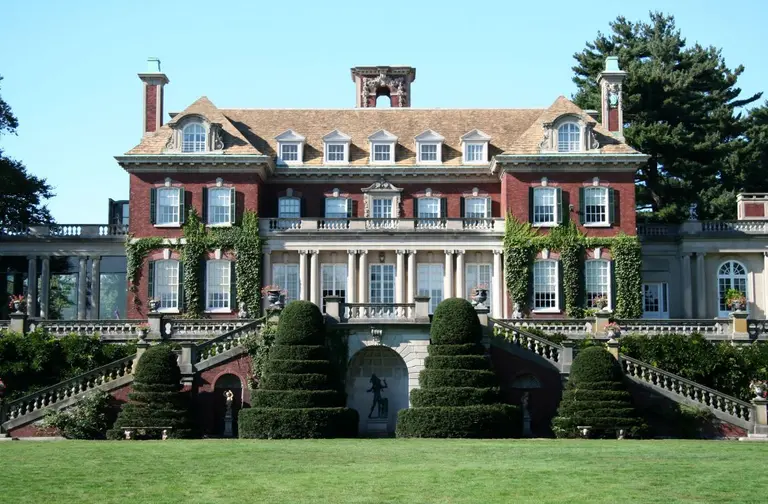
Old Westbury Gardens, a Gold Coast mansion also known as “the Gatsby House”, © Old Westbury Gardens