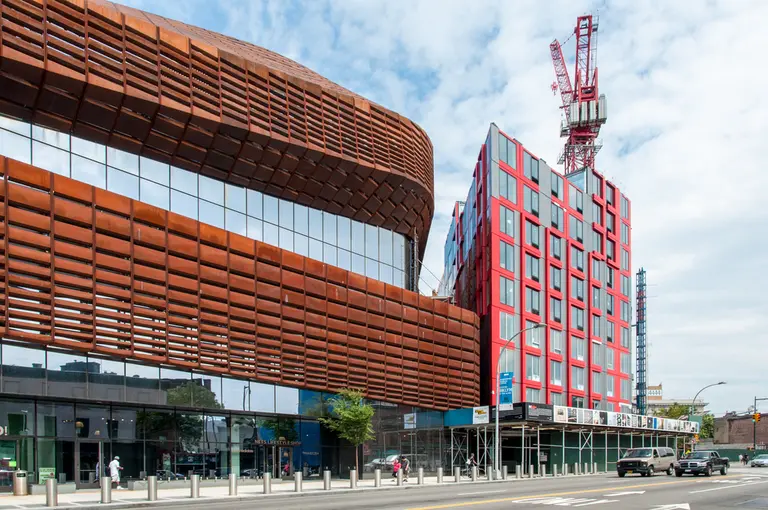August 26, 2014
No need to rub your eyes, if Tom Postilio and Mickey Conlon look familiar, it's probably because you've spent a season watching them run around Manhattan showing multi-million dollar properties to some of the world's richest. The pair, who also share a Broadway past, were one of the first to bring real estate reality television to the masses with HGTV's hugely popular Selling New York. But there's more to Tom and Mickey than their stage sheen.
To date, the "Dream Team" has brought in over a $1.5 billion dollars in sales at CORE, securing the firm's spot as the #1 brokerage in town, and earning themselves CORE's 2013 Top Producer Award while at it. Charismatic and capable, it comes as no surprise that Tom and Mickey are a prime pick amongst developers and celebs looking for record-breaking results (David Sanborn, Lady Gaga, Jim Carey and Joan Collins are just a few of the names that make up their roster). We recently chatted with the powerhouse pair who gave us the scoop on everything from their first sales, to bringing what they learned on Broadway to the real estate business, to one of their most memorable closings involving a 7-foot fiberglass replica of the Statue of Liberty!
Read our interview with the dynamic duo here

