Central Park takes center stage at this $5.9M condo above Lincoln Center
See inside

Photo of a hawker center in Singapore by Aapo Haapanen on Flickr
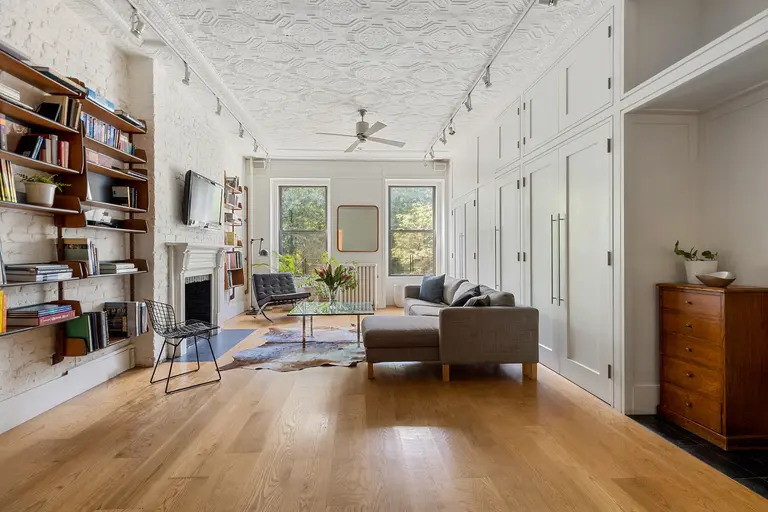
Listing photos by Russ Ross for the Shii Ann Huang Team at Compass
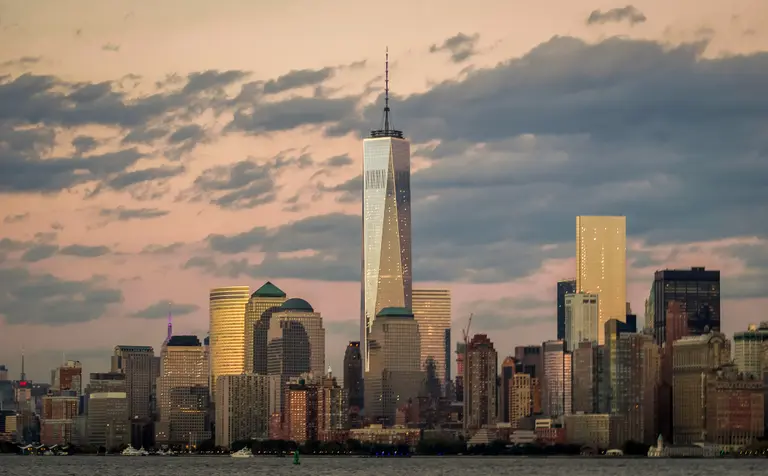
Photo by Phil Dolby on Flickr
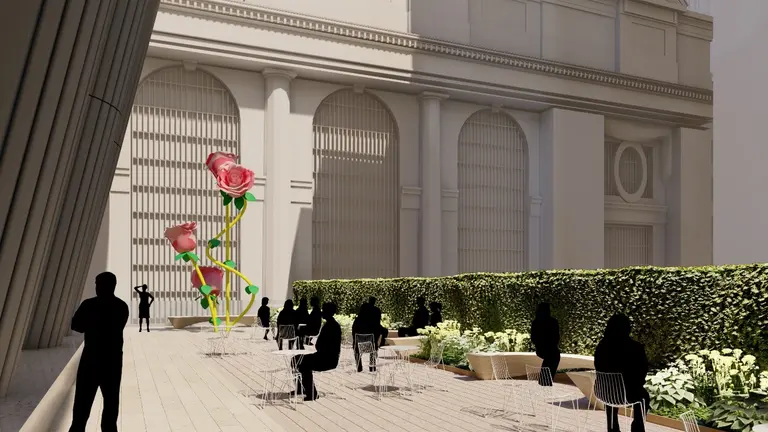
Arts programming on 175 Park Avenue’s Graybar Terrace. Image credit: James Corner Field Operations. The artwork shown for illustrative purposes is “The Roses” by Will Ryman
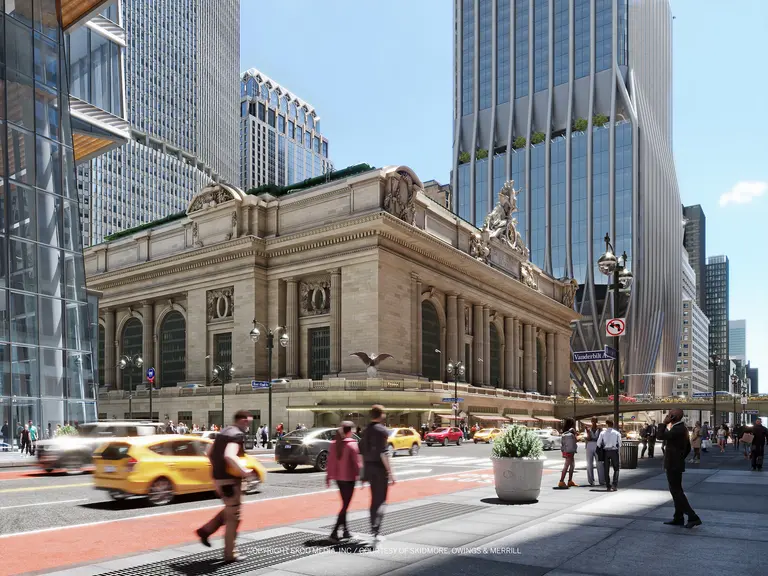
175 Park Avenue, looking northeast. Rendering by Ekoomedia, Inc. / Courtesy of Skidmore, Owings & Merrill
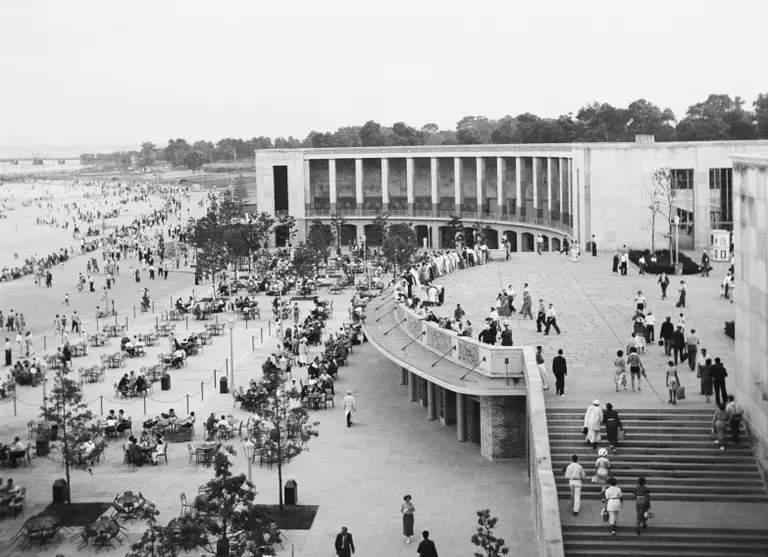
View of the Upper and Lower Promenades, Cafeteria, and South Loggia, Looking South (1936); Images courtesy of Marvel/ NYC Parks/ NYCEDC
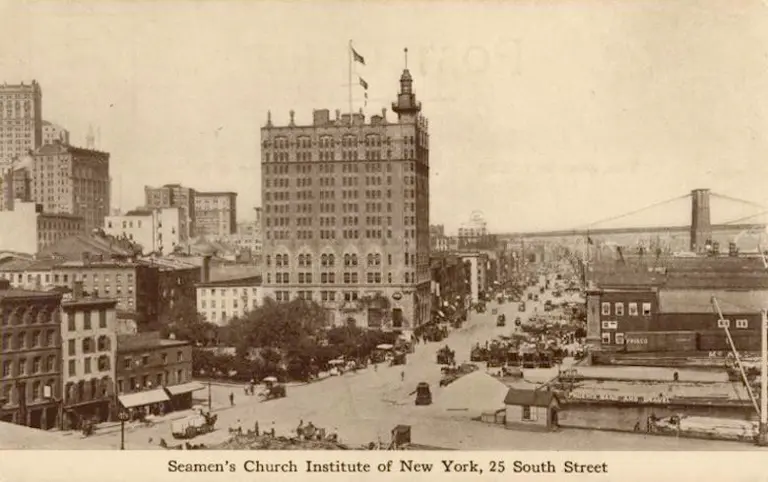
The Miriam and Ira D. Wallach Division of Art, Prints and Photographs: Picture Collection, The New York Public Library. (1915). Seamen’s Church Institute of New York, 25 South Street
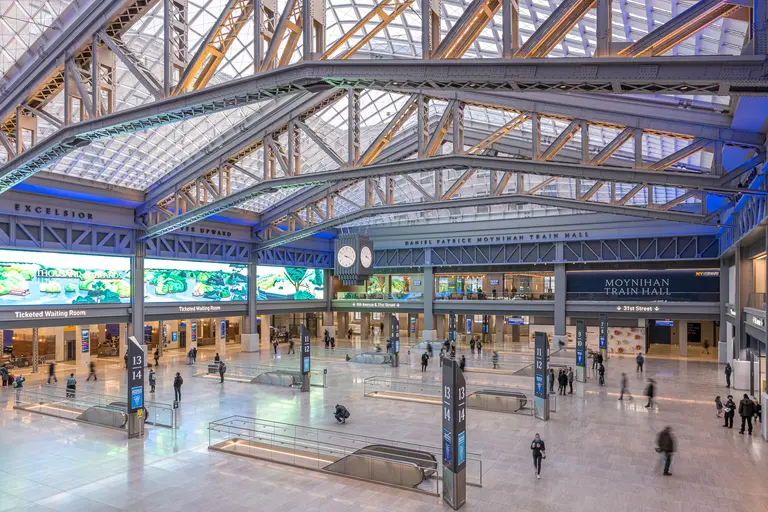
Photo © Max Touhey
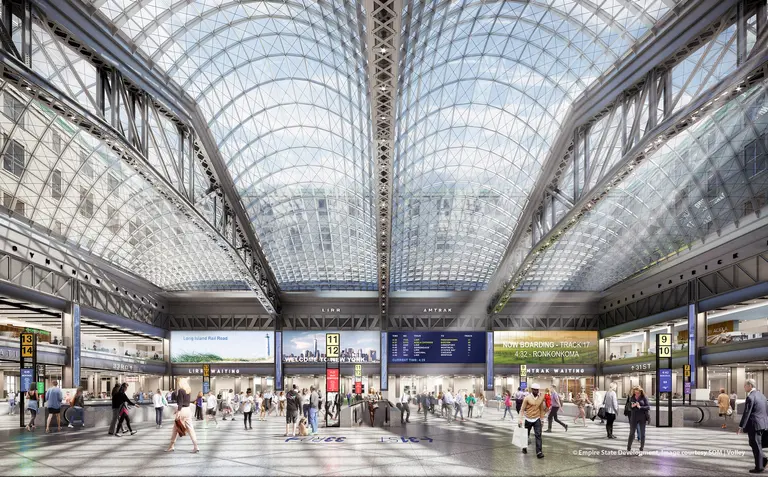
Credit: SOM/ Office of Governor Cuomo on Flickr