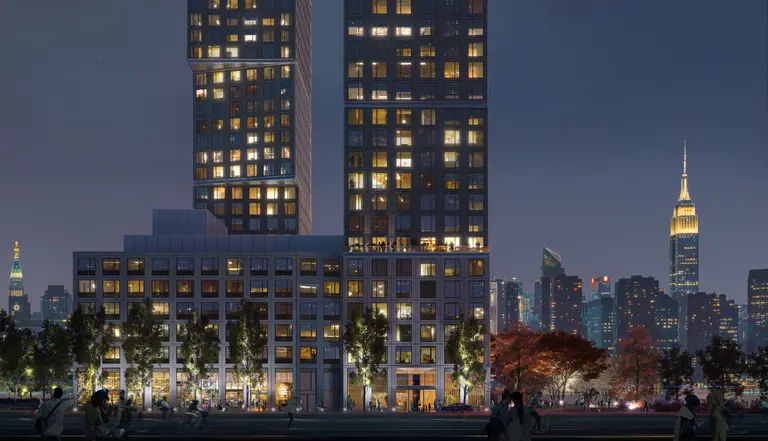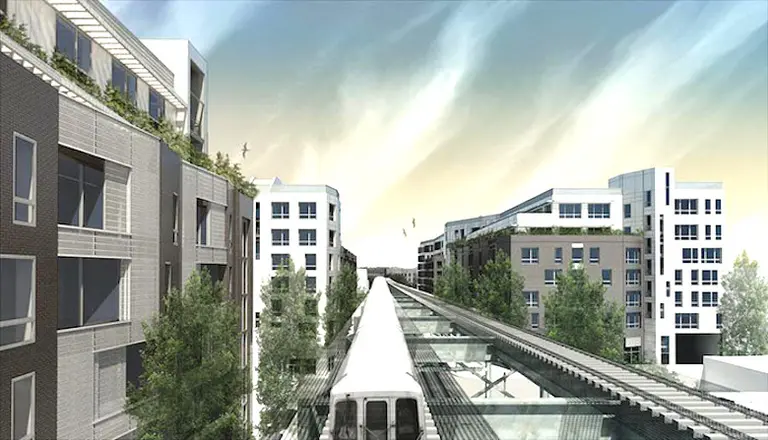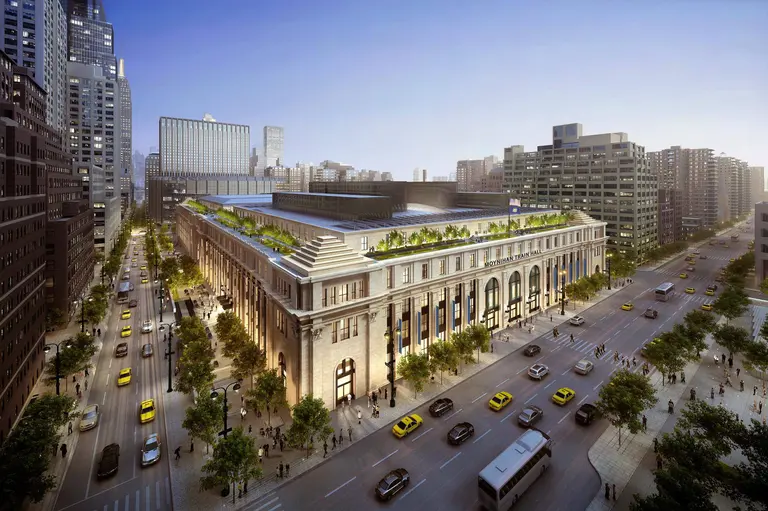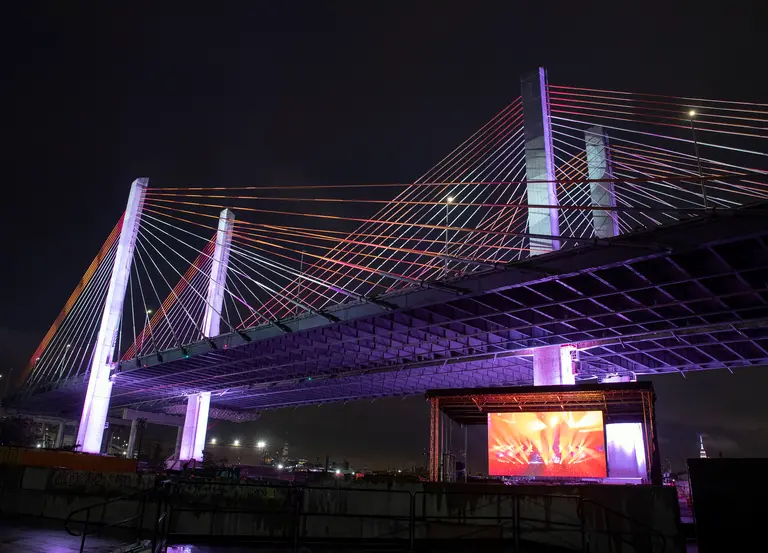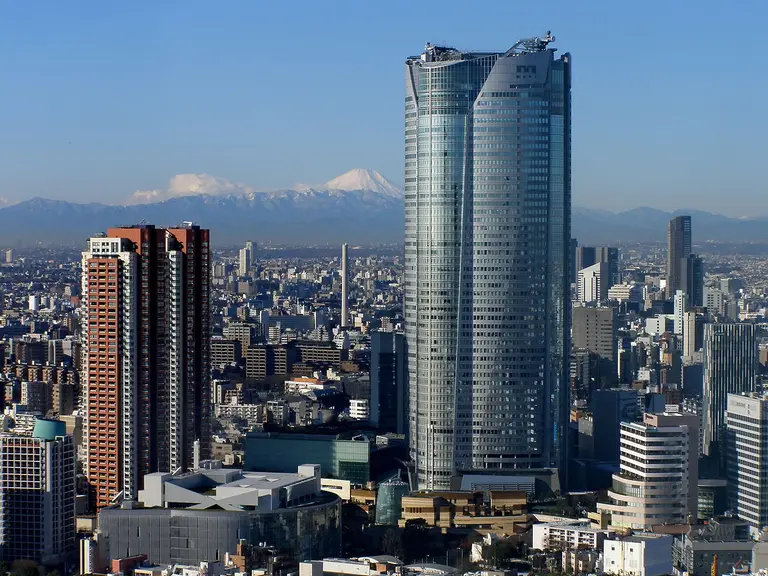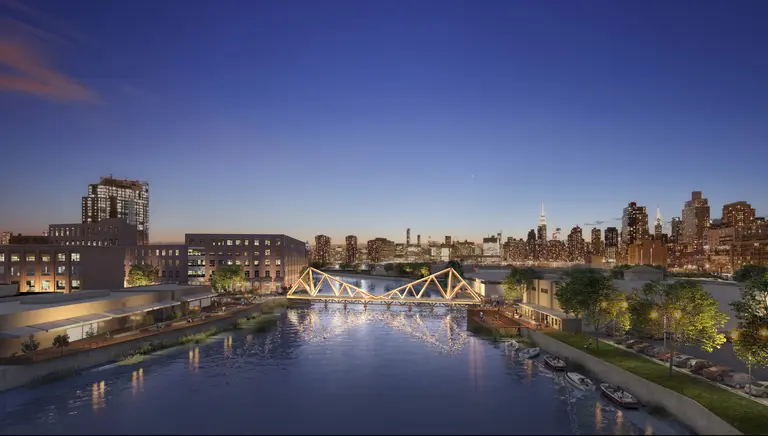February 22, 2019
When Nancy Ruddy and her husband John Cetra formed architecture firm CetraRuddy in 1987, they wanted to "create inspirational spaces and buildings based upon the ideas of craft and the human touch." Thirty-one years later, and the 100-person firm has achieved this goal and then some, marking the skyline with their soaring One Madison tower, transforming Tribeca's 443 Greenwich Street into the hottest celebrity residence, and adapting historic buildings by prolific architects such as Ralph Walker and Rosario Candela. They've also distinguished themselves by combing architecture and design practices, which was most recently showcased at their designs for the new Time Warner Center restaurant Bluebird London.
Ahead, 6sqft talks with Nancy Ruddy about how all of these successes came to be, where she sees the architectural landscape of NYC heading, and what it was like creating a destination dining space overlooking Central Park.
Hear from Nancy
