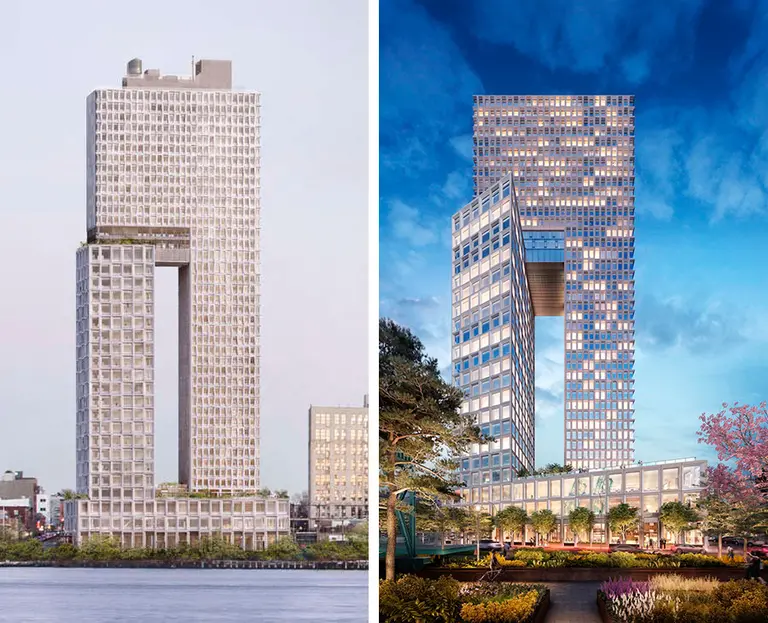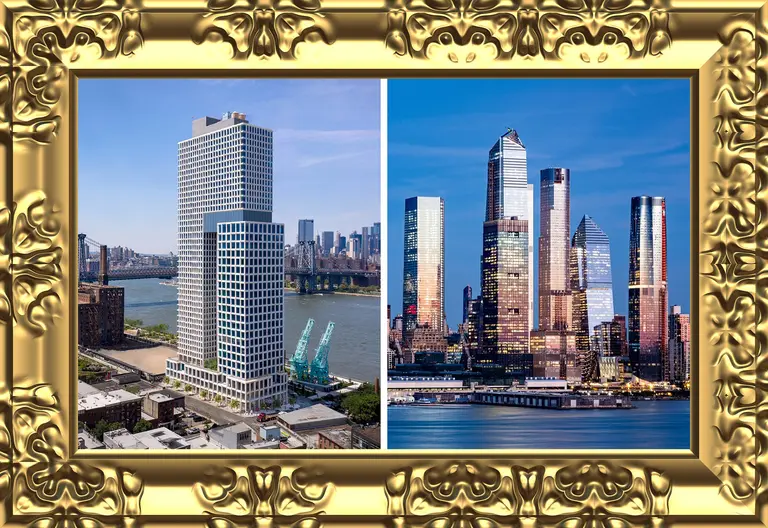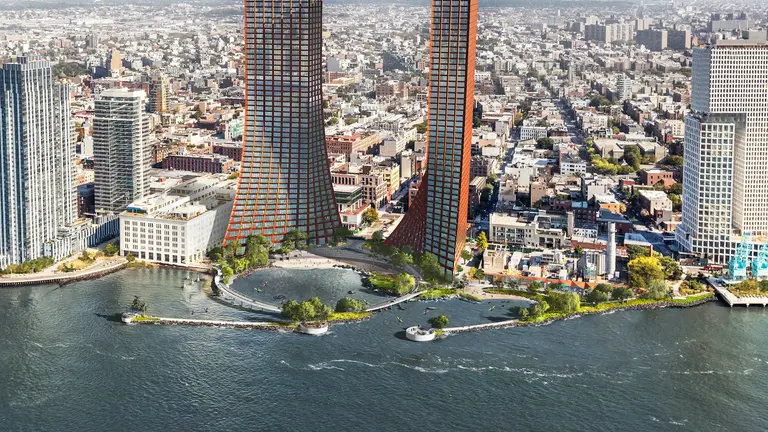Williamsburg’s tallest building opens in Domino complex with an outdoor pool and rooftop cabanas
New views, this way

A previous rendering (left) and new rendering (right) of 1 South First via DBOX for Two Trees Management
Two Trees Management is throwing down $10M to salvage industrial artifacts from the Domino Sugar Factory. [Curbed] A look inside Brooklyn’s John Street Condos. [Curbed] PRD Realty is trying once again to file a mixed-use rental plan for a site near the Barclays Center. The developer was rebuffed two years ago by neighbors who were against […]

Photo of Hudson Yards by Dimitry Anikin on Unsplash; Photo of One South First via Two Trees Management; Frame image by Pete Linforth from Pixabay

All renderings © James Corner Field Operations and BIG-Bjarke Ingels Group, courtesy of Two Trees Management