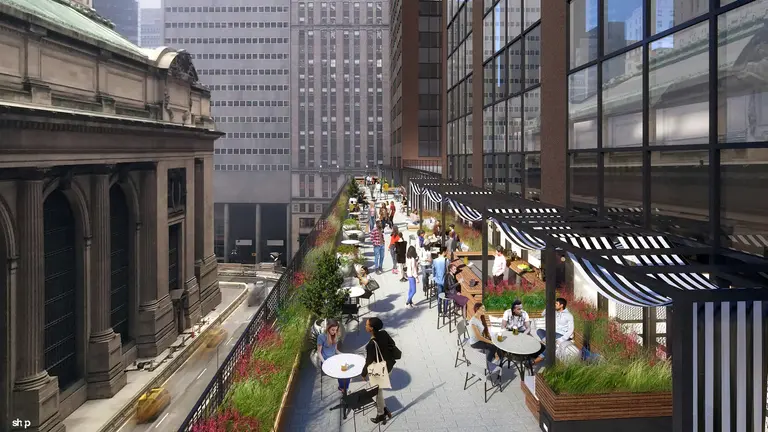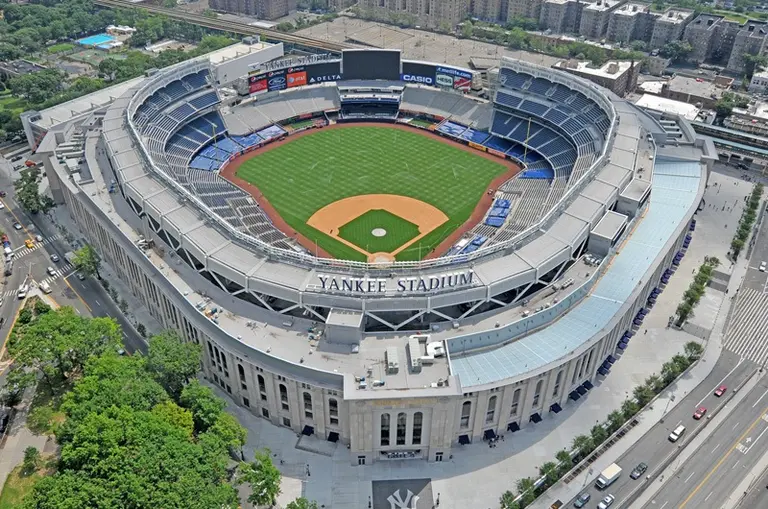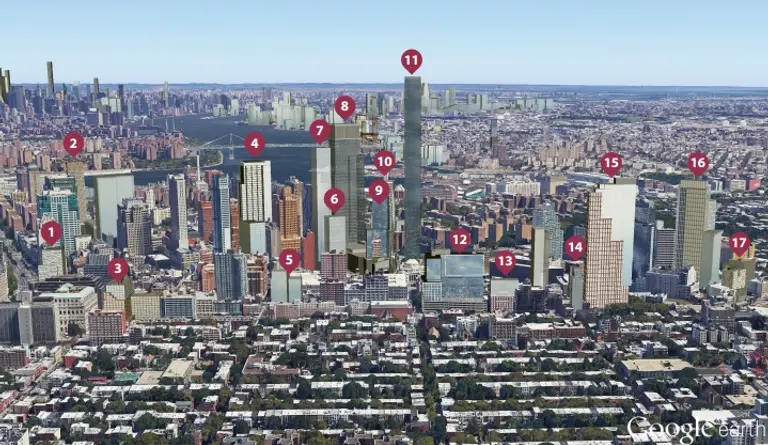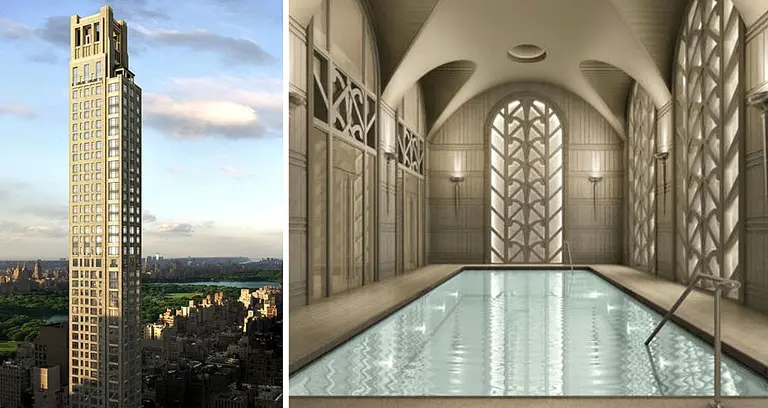VOTE for 6sqft’s 2019 Building of the Year
Cast your vote!

A new bar/terrace at 335 Madison overlooking Grand Central, © SHoP Architects

Photo via Wikipedia
1. Manhattan’s last intact Gilded Age mansion can be yours for $50M 2. My 1400sqft: Inside creative couple Molly Young and Teddy Blanks’ perfectly outfitted Williamsburg loft 3. First look at Domino Sugar Factory’s 11-acre park and waterfront esplanade 4. Ari Onassis’ former Sutton Place townhouse hits the market for $30M 5. 100-year-old New Jersey ‘castle’ with 58 rooms hits […]
NBC News anchor Lester Holt lists classy Nomad apartment for $6.6M First look at Domino Sugar Factory’s 11-acre park and waterfront esplanade Mayor de Blasio christens New York’s first Citywide Ferry with a ride into Brooklyn Bridge Park First home designed by Philip Johnson seeks $1M and a preservation savior Affordable housing lottery for seniors […]

Google Earth rendering of the new residential buildings going up in Downtown Brooklyn, via CityRealty
It’s a good day for the little guy: A landlord now owes a tenant $112,000 after overcharging him for years. Ramon Hernandez paid $1,600 a month even though the legal rent of his apartment was only $233. [DNA Info] “Sexy” broker Ryan Serhant strips down in a Flaunt magazine spread to sell a One57 apartment he holds a […]

When completed, 520 Park Avenue will have a $130 million penthouse, the most expensive apartment ever in NYC