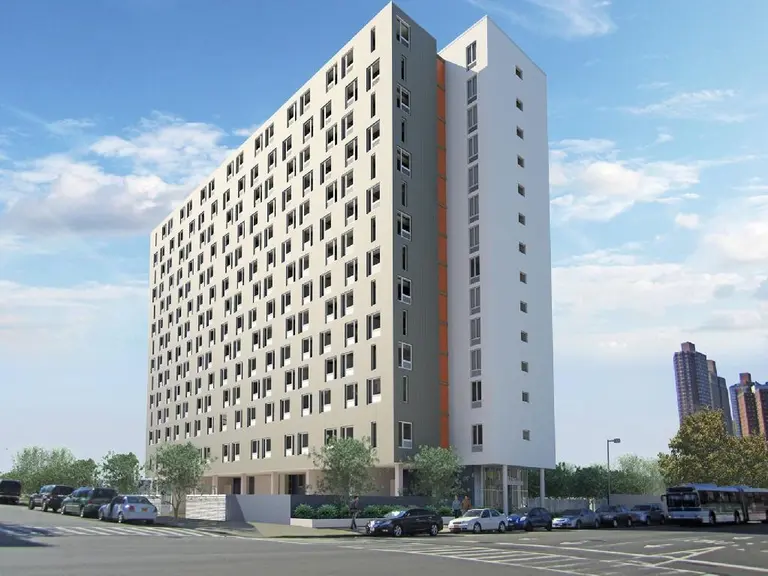Apply for 34 affordable units in Long Island City’s new Watermark tower, from $908/month
Find out if you qualify

A rendering of the Pelli Clarke Pelli design for 15 Penn Plaza, courtesy of Vornado

Draper Hall, rendering via Dattner Architects
Get Ready for Summer: Hells Kitchen High-Rise with Two Outdoor Pools Leasing with 1 Month Free [link] A Discussion with Winston Fisher on HOUSE39; Midtown’s “Best in Class” Tower Now Offering Two Mos. Free Rent [link] New Harlem Rentals Debut on 125th Street; Apartments from $1,994/Month [link] Live Near Prospect Park at The Parkline with […]