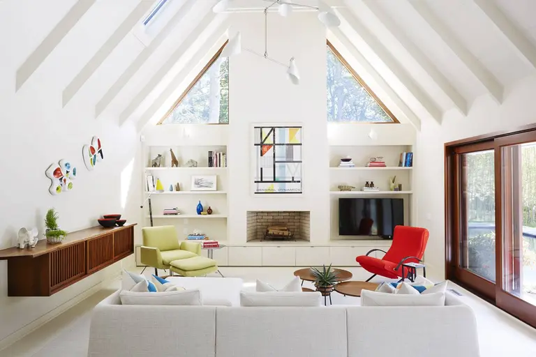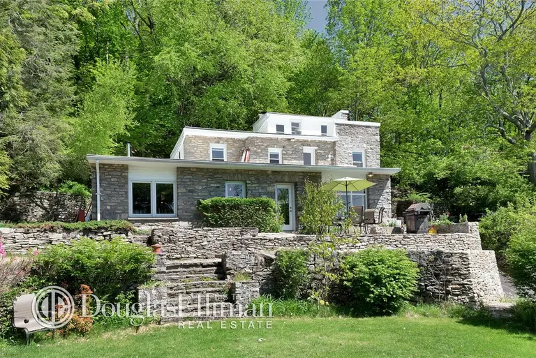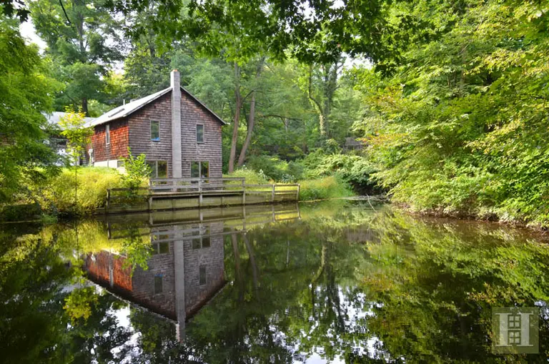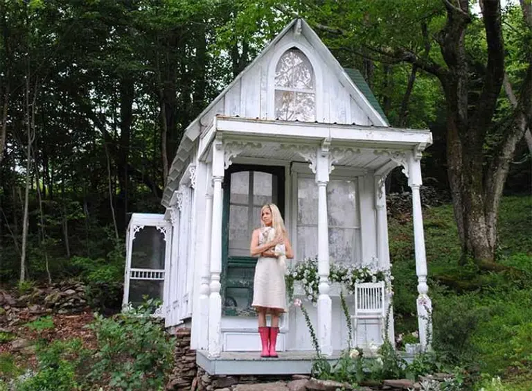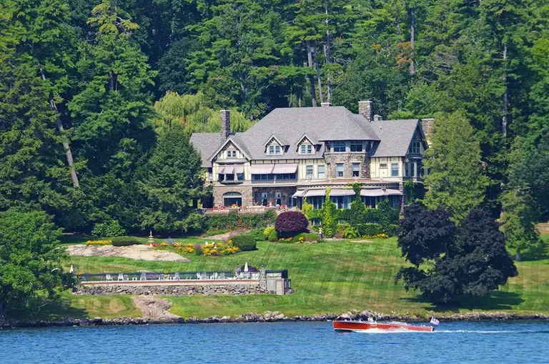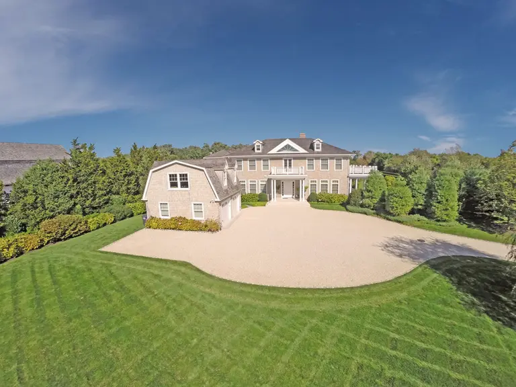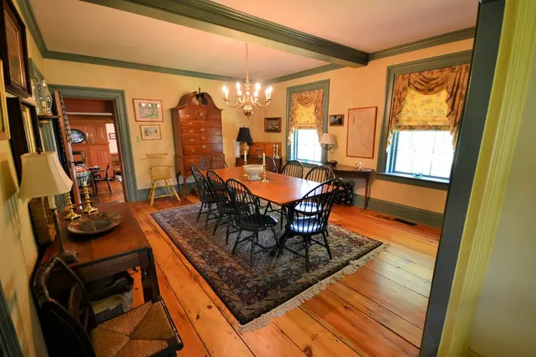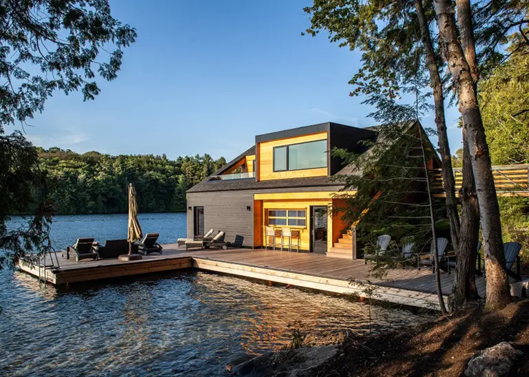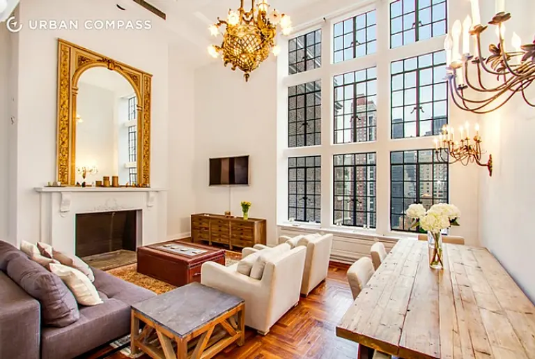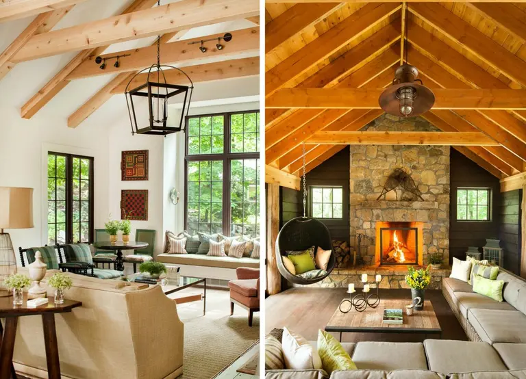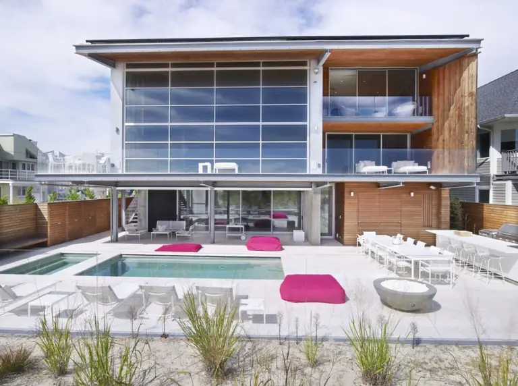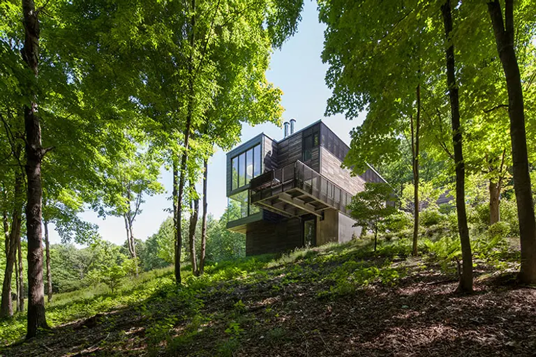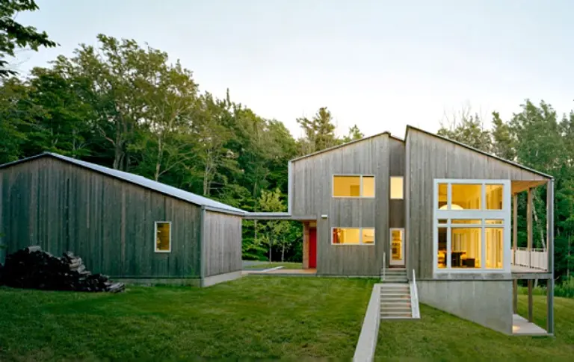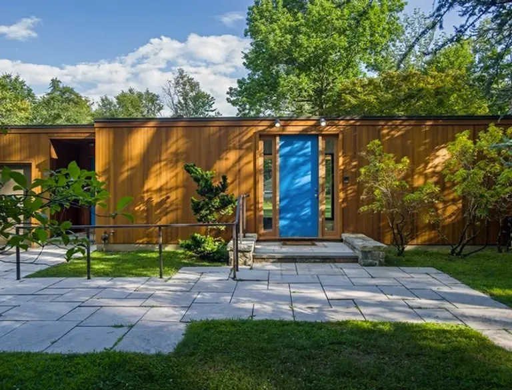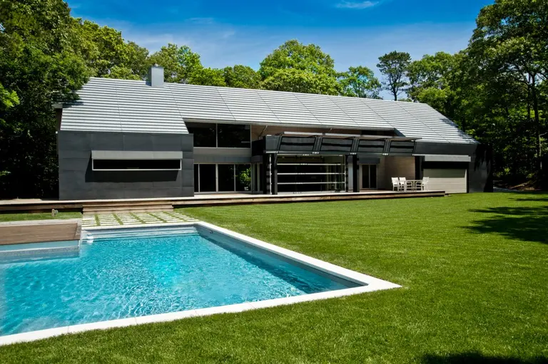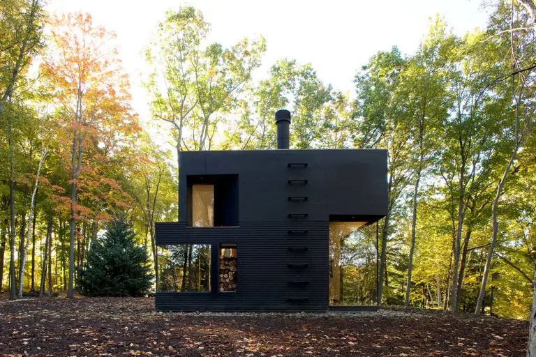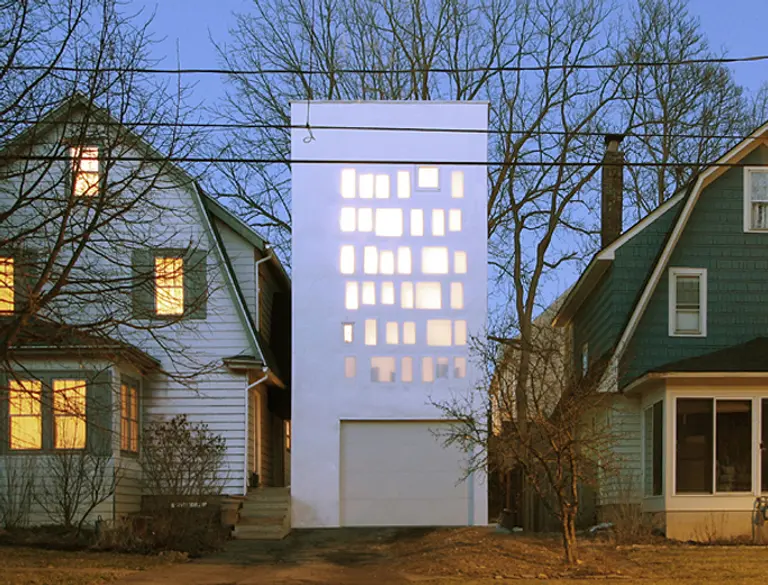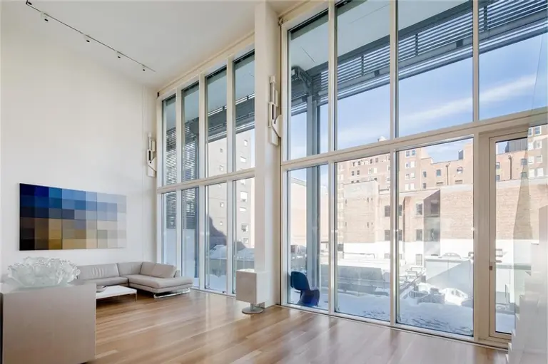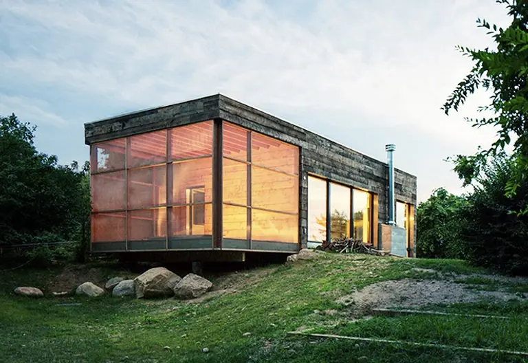August 13, 2014
Philip Johnson is best known for his use of glass, and his iconic Glass House in New Canaan, Connecticut, is without question his most famous work. But did you know that Johnson also dabbled in plywood construction? In fact, the architect designed several wood homes in the forestlands of Connecticut, including the Wiley Speculative House.
The home was the first (and ultimately, only) of Johnson's "speculative houses" planned for a large scale residential development headed by the Wiley Development Corporation in 1954. Though built without a hitch, and despite Wiley's willingness to replicate the home for anyone, anywhere in Connecticut's Fairfield County, Wiley's hope for a Johnson-designed development flopped as nobody wanted to pay $45,000 to live in one of the houses. As a result, the Wiley Speculative House saw a somewhat sad fate and remained under the ownership of Wiley's trust until it was sold off a year later. Since then, the home has changed hands at least nine times, and now nearly 60 years later it's for grabs again, this time for $1.575 million.
More on the lesser-known Johnson house here
