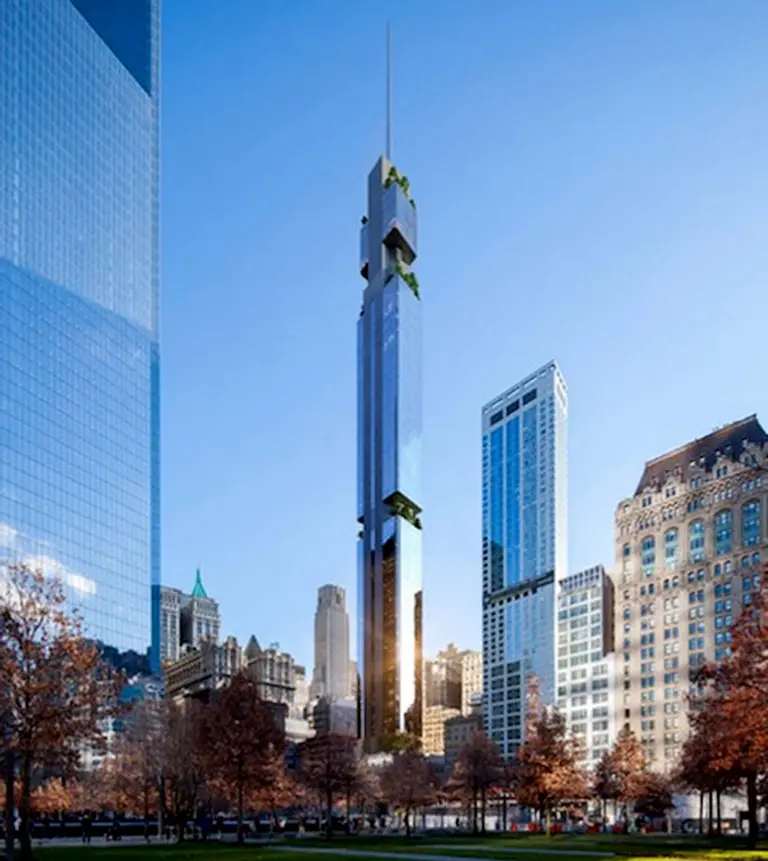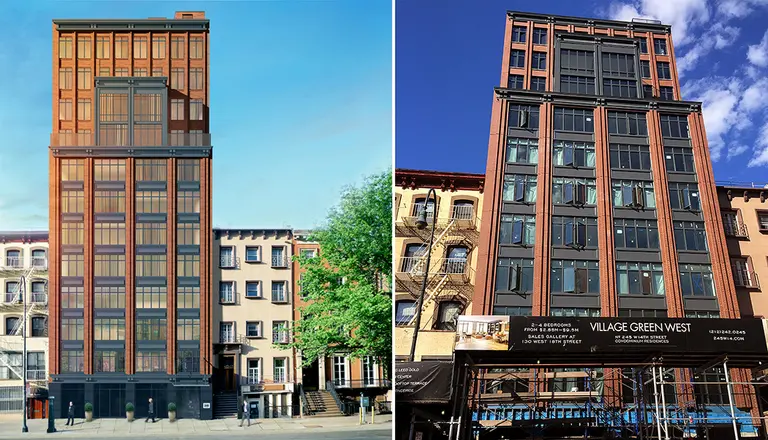December 7, 2015
Carter Uncut brings New York City’s breaking development news under the critical eye of resident architecture critic Carter B. Horsley. This week Carter brings us the second installment of nine-part series, "Skyline Wars," which examines the explosive and unprecedented supertall phenomenon that is transforming the city's silhouette. In this post Carter zooms in on Midtown East and the design of One Vanderbilt, the controversial tower that is being pinned as the catalyst for change in an area that has fallen behind in recent decades.
Despite some objections from community boards and local politicians, New York City is moving ahead with the rezoning of East Midtown between Fifth and Third avenues, and 39th and 59th Streets; and earlier this year, the de Blasio administration enacted an important part of the plan, a rezoning of the Vanderbilt Avenue corridor just to the west of Grand Central Terminal. The Vanderbilt Avenue rezoning included approval of a 1,501-foot-high tower at 1 Vanderbilt Avenue on the block bounded by Madison Avenue, 42nd and 43rd Streets. The tapered, glass-clad tower, topped by a spire, is being designed by Kohn Pedersen Fox for SL Green. Mayors Bloomberg and de Blasio have championed the 1 Vanderbilt proposal despite serious concerns voiced by numerous civic organizations over the rezoning scheme that some see as “spot zoning” and the fact that the city has still not finalized nor published its complete rezoning package.
Using air-rights transfers from the Grand Central Terminal area and zoning bonuses for providing $210 million for infrastructure improvements in the area, the tower will significantly alter the midtown skyline, rising several hundred feet above the nearby Chrysler Building and the huge and bulky but lower MetLife Tower straddling Park Avenue just north of Grand Central Terminal. Its 63 stories are several less than the Chrysler Building and just a few more than the MetLife Tower, which might be interpreted by some observers as indicated that it was in “context” with such prominent neighbors, but they are wrong.
READ MORE

