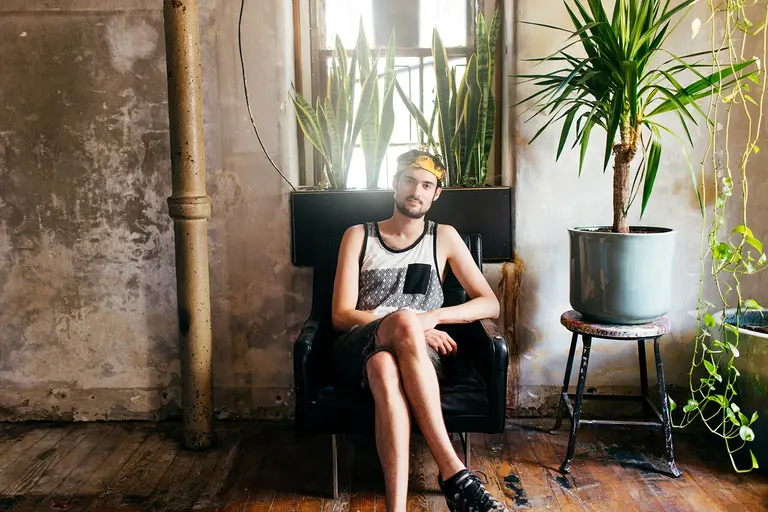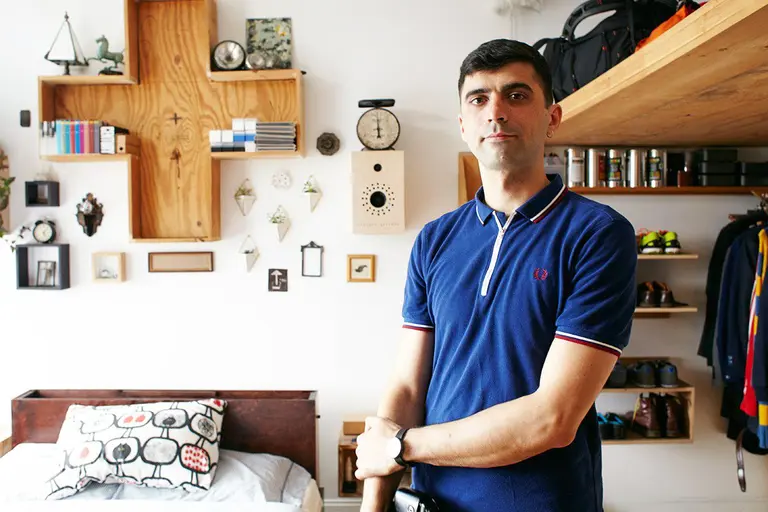For $2.6M, this Village loft has a floor plan that’s definitely off the grid
Tour the loft

Our ongoing series “My sqft” checks out the homes of 6sqft’s friends, family and fellow New Yorkers across all the boroughs. Our latest interior adventure brings us to the massive live/work space of a multi-disciplinary artist and designer in the Brooklyn Navy Yard. Want to see your home featured here? Get in touch!

Our ongoing series “My sqft” checks out the homes of 6sqft’s friends, family and fellow New Yorkers across all the boroughs. Our latest interior adventure brings us to a photographer’s Brooklyn Navy Yard loft. Want to see your home featured here? Get in touch!
The New York City artist’s loft is arguably among the most romanticized and coveted living spaces in the world. It has been used as a backdrop for avant-garde films by Andy Warhol, the central scene of a musical (yes, we’re talking about Rent), and more recently, as the focus of several museum shows (for example, the […]
Notifications