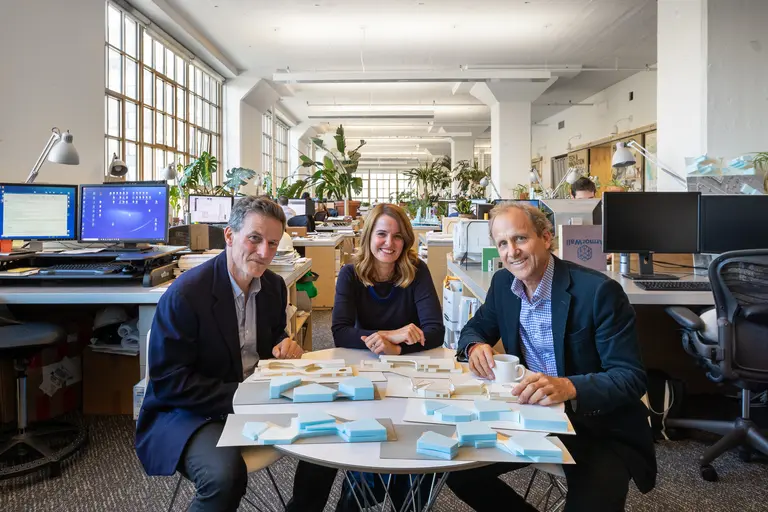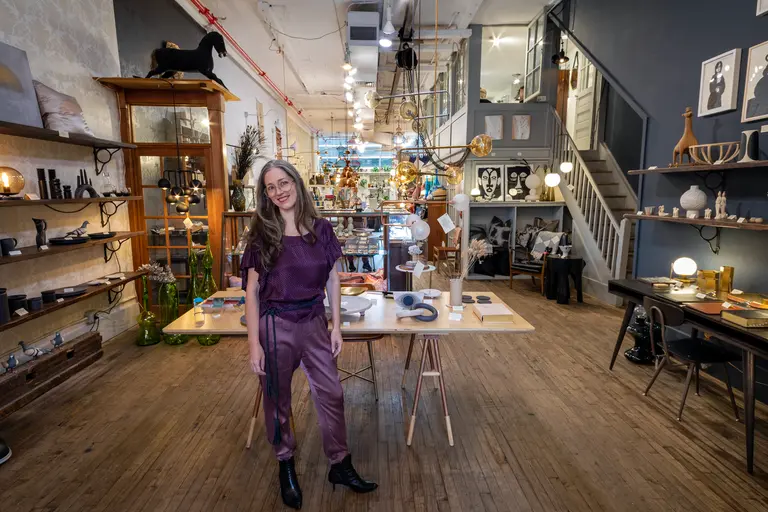November 19, 2019
For the design-minded, Michele Varian’s Soho storefront is a must-visit destination, stocked to the brim with her own designs alongside a rotating cast of 100+ designers. Since opening her first store in 2001, Michele has sought to create an oasis for quality pieces that straddle the line between tradition and modernity. Like a cabinet of curiosities, the shop offers an antidote to the increasing homogeneity of the retail experience in Soho.
Just a couple blocks away on Broadway, Michele lives in a quintessential Soho loft with her rock star husband, Brad Roberts of the Crash Test Dummies. Michele’s signature aesthetic and eye for the handmade is apparent in the duo’s eclectic and inviting space, which is a testament to their lives together. Filled with bold pattern plays, curiosities from their travels, and Brad’s collection of musical instruments, there’s hardly a surface that doesn’t catch the eye or capture the imagination. Ahead, tour Michele’s shop and loft and find out how she balances (and often intertwines) work with life.
Take the tour

