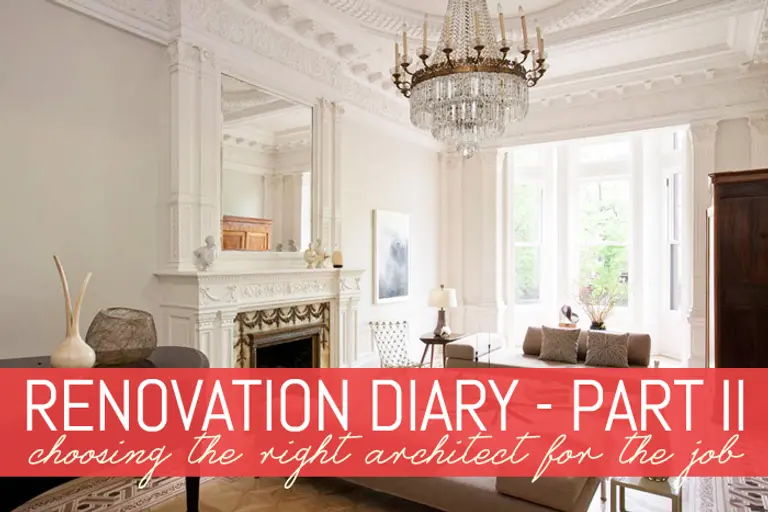October 21, 2015
When you think about a home with a pool, a full-house backup generator and a three-car garage, downtown Manhattan probably isn't the first location you think of–but this off-the-hook urban mansion at 2 North Moore Street in the heart of Tribeca could rival many a compound in the Hamptons. The turnkey billionaire’s bunker was built in 2008 and purchased in 2010 by financier Mark Zittman for $24 million, who hit recycle and put it back on the market unchanged in 2014 for $48M; after having no luck finding a buyer, the price was reduced to $46 million, 50-foot skylit lap pool pool, three-car garage and all. Now, with a $1.5M reduction, the search continues.
The fact that you could fit an entire hotel inside this 11,200 square-foot dusky-hued modern masterpiece (whose facade actually does resemble a chic downtown boutique hotel a bit) will surely appeal to someone, though there’s definitely a limited market for eight-figure suburb-in-the-city dwellings, so it may take a while.
More inside this way
