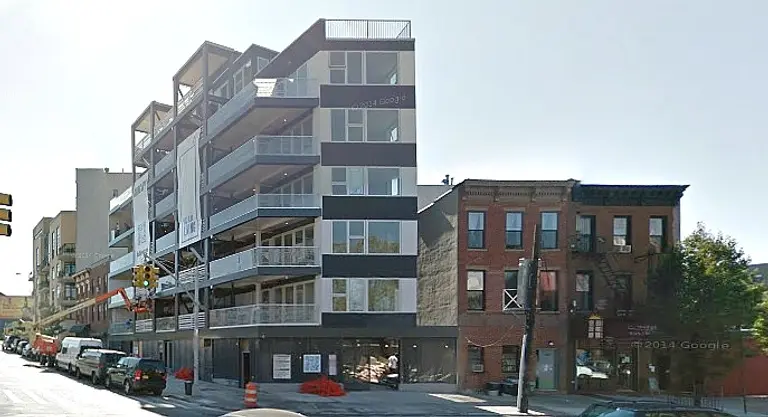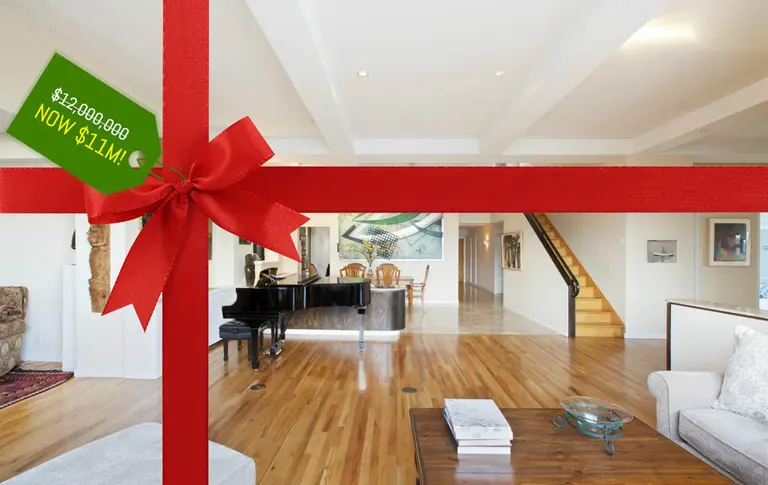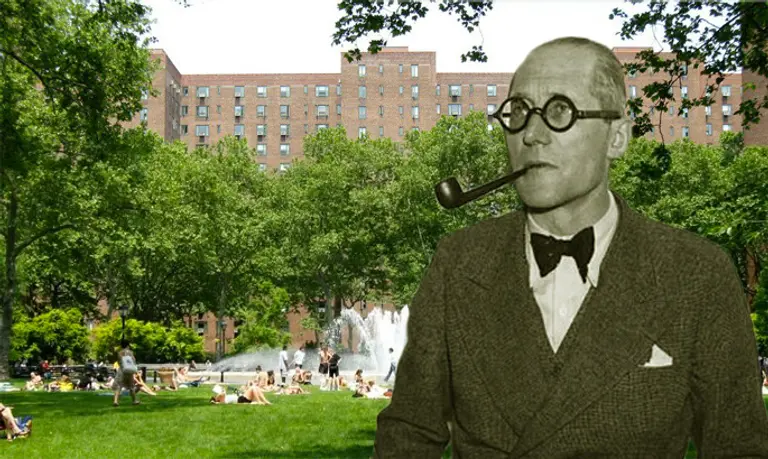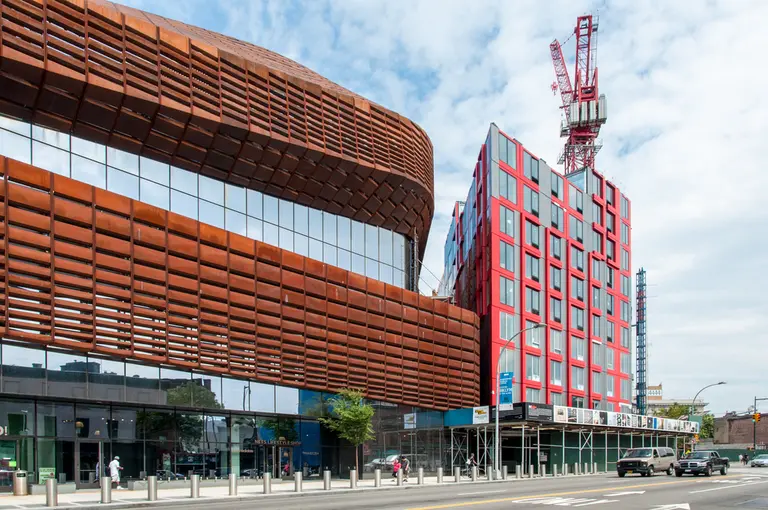Spectacular Park Slope Mansion Comes with Private Parking and a Twice-Reduced Price
Check out this home's spectacular interior

Between hyper-developed hotspots, main drags in up-and-comers, and those genuinely avoidable areas, there can often be found a city’s “just-right” zones. They aren’t commonly known, but these micro-neighborhoods often hide within them real estate gems coupled with perfectly offbeat vibes. Continuing our Goldilocks Blocks series, this week we look at Lowry Triangle in Prospect Heights, Brooklyn.
Michelle Williams Sells Boerum Hill Townhouse for $8.8M Jessica Helgerson-Designed Brooklyn Brownstone Features Colorful Modern Design REVEALED: 141 Willoughby, 30-Story Mixed-Use Tower to Replace Site Once Slated for Eminent Domain Takeover West Village Townhouse by 1100 Architect Maximizes Natural Light in a Historic Structure Sandy-Ravaged Chelsea Building to Sprout New Apartments Daphne Oz, Co-Host of […]
Park Slope’s Iconic Pavilion Theater May Go Residential Telecom Mogul Michael Hirtenstein Combines Three Apartments into One Elegant Tribeca Triplex REVEALED: New Look for Hell’s Kitchen Radio City Lofts Built Atop Historic Post Office Lena Dunham Buys $4.8M Brooklyn Heights Condo Traffic Light Installation Lets You Play Pong with Pedestrians on the Other Side of […]

135 West 70th Street Penthouse BC; Listing photo Douglas Elliman.

Stuyvesant Town Oval via Marianne O’Leary via photopin cc

Photo © Field Condition