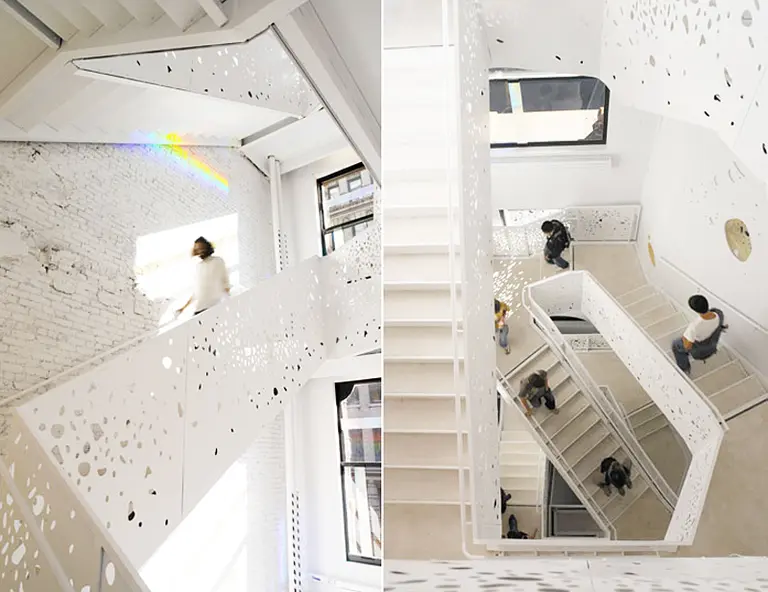Oscar-Winning Actress Lupita Nyong’o Checking Out Apartments in Pacific Park Brooklyn
Get the scoop on her potential purchase
Famed graffiti artist JR unveiled his latest mural at the upcoming condo project 100 Franklin Street in Tribeca. It’s a tribute to Ellis Island’s emotional past. [CityRealty.com] Momofuku Milk Bar owner Christina Tosi bought this appropriately fun and colorful Chelsea loft for $3.7 million. [LLNYC] An Ikea food truck is giving out free meatballs in Brooklyn all […]
Zaha Hadid‘s High Line condo gets its lavish, chevroned skin of metal and glass. [CityRealty] What it’s like to spend summer at The Silver Gull, a private waterfront beach club in Queens that’s part of a dying breed. [NYT] Could floating airports finally become a reality? [CNN] Cosmopolitan editor Helen Gurley Brown’s pink penthouse in the […]

Images courtesy of Steven Holl Architects
June’s 10 Most-Read Stories Lottery Opens for 41 Units at Related’s Hudson Square Rental, Starting at $788/Month Landmarks Approves Roman Abramovich’s $80M UES Makeshift Mansion Taylor Swift Staying in a $40K/Month Village House During Tribeca Penthouse Renovations My 1200sqft: Inside Model Summer Rayne Oakes’ Williamsburg Oasis Filled With 500+ Plants POLL: Do You Prefer Bjarke […]