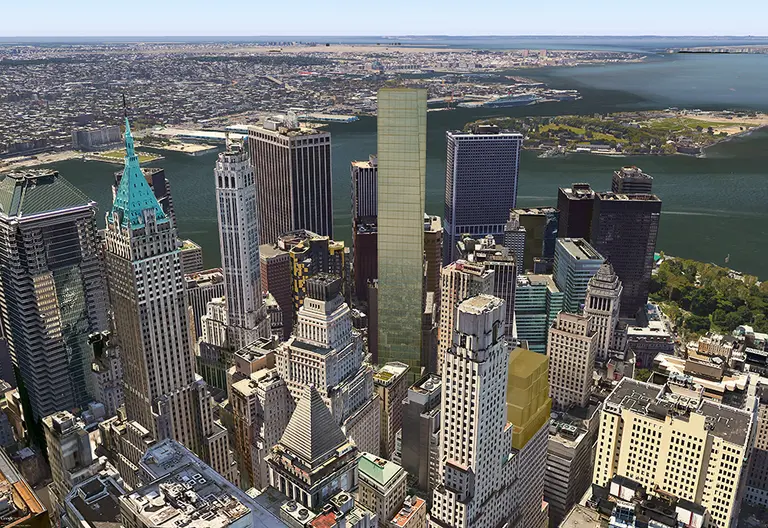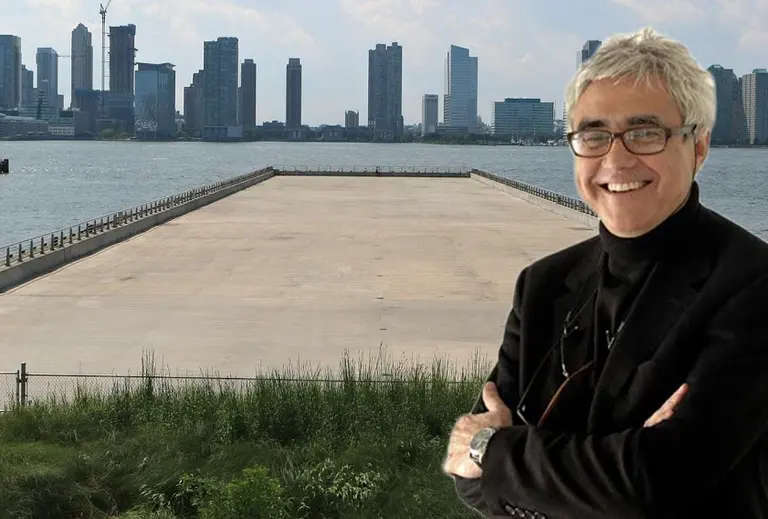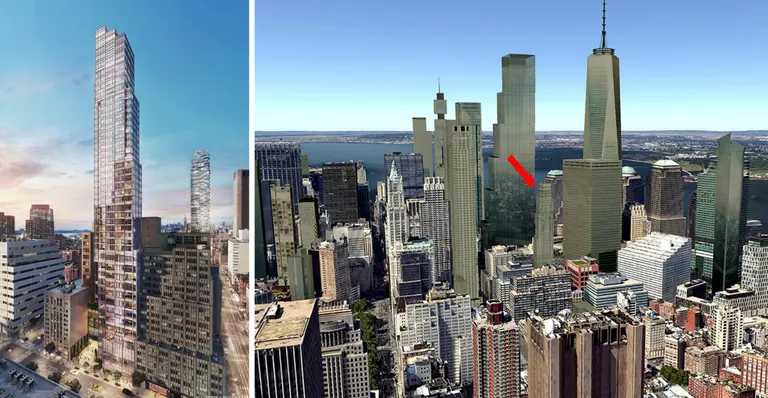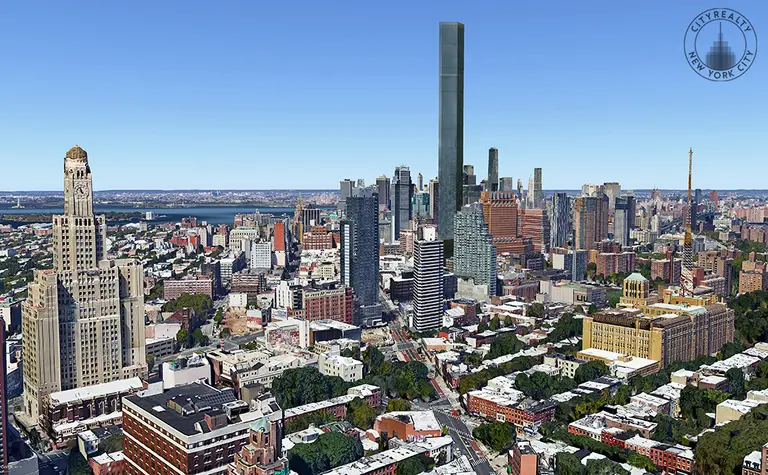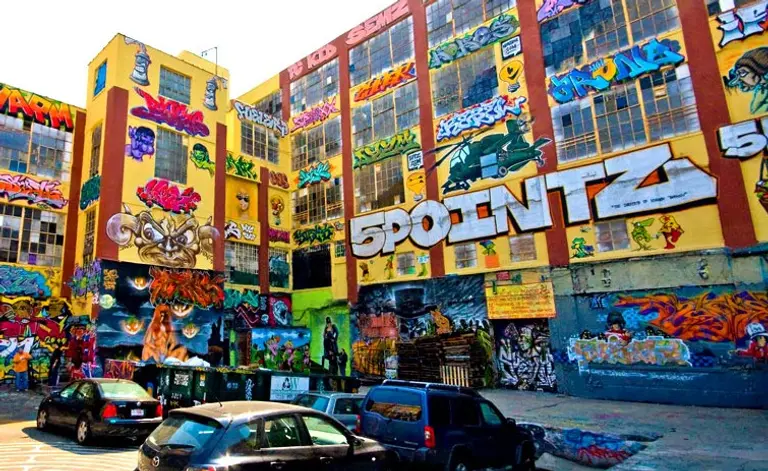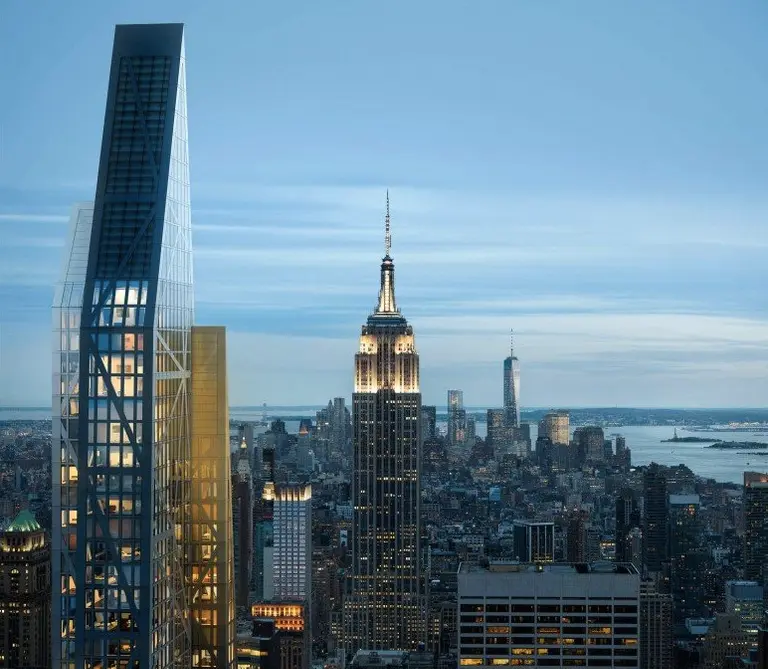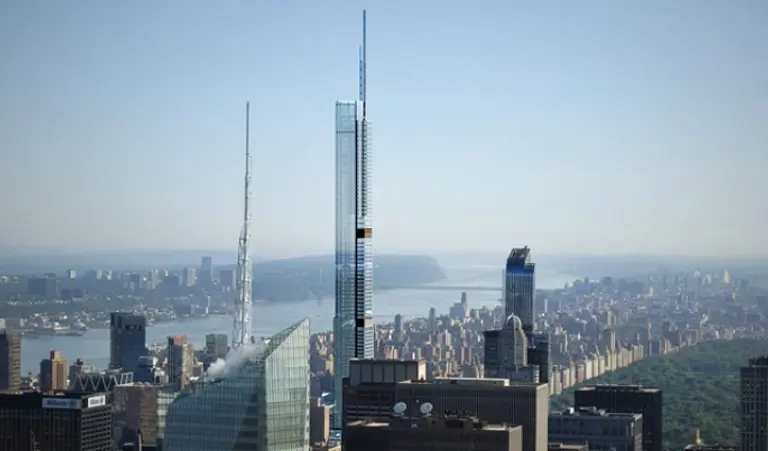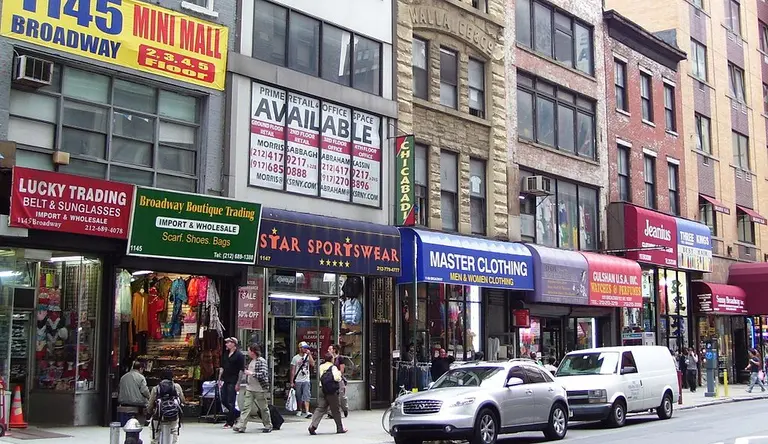March 31, 2015
Over the past few years, NoMad (north of Madison Square Park) has been the subject of countless articles looking at its rise to becoming a go-to place for culture, food, business, and residential opportunities. In fact, as we reported last June, since 2009 the neighborhood has seen price-per-square-foot averages rise by 40 percent. But not everyone looks at this neighborhood as the next frontier. Local residents and preservationists see the area as a relic of the late 19th century, when it was home to the city’s most opulent hotels and mansions and brownstones occupied by New York’s elite, as well as of the Roaring Twenties, when the community boomed as a commercial hub. For these cultural reasons and for NoMad's wealth of industrial and gilded architecture, a proposal will be heard tonight in front of the landmarks committee of Community Board No. 5 to extend the Madison Square North Historic District.
NoMad property owners and developers don't agree with the proposal, citing that the area's building stock has been significantly altered over the years. As the Wall Street Journal reports, "The face-off is significant because it is centered in an area that has seen hundreds of millions of dollars of private investment, with new hotels and apartment buildings breaking ground, and new stores and restaurants opening almost weekly. In the eyes of real-estate executives, it would freeze growth in a rare section of Midtown Manhattan still ripe for development."
More details
