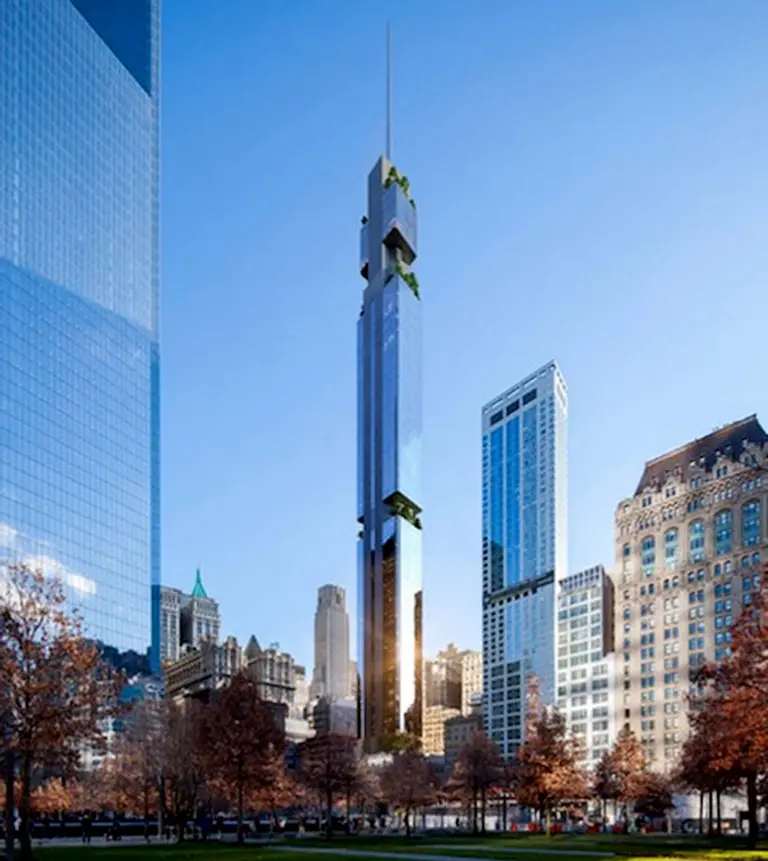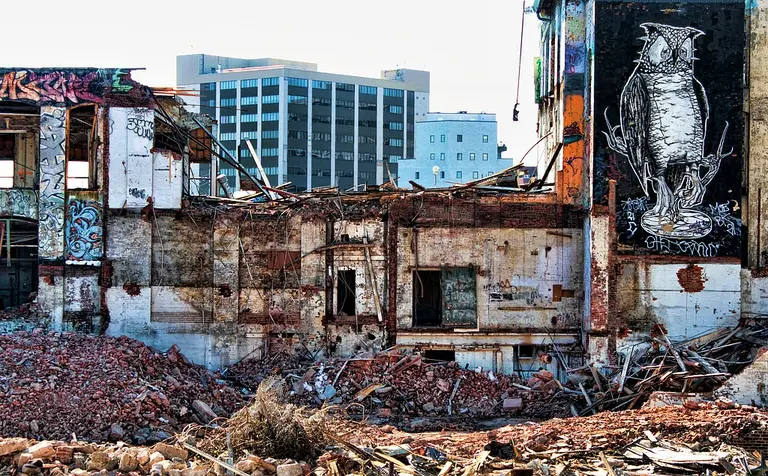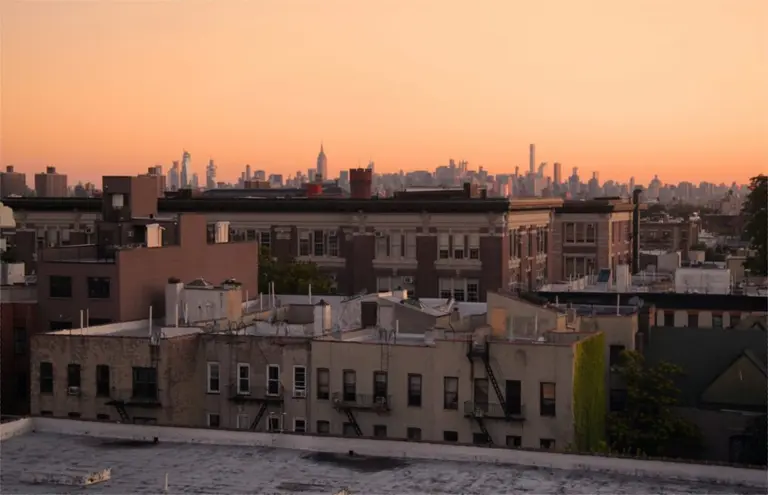Residential Projects Surface Along the Astoria Waterfront Ahead of New Ferry Service
Find out more
Developer Macklowe Properties has started construction on 200 East 59th Street, a new 35-story residential condominium development designed by CetraRuddy. [6sqft inbox] Go inside the Hudson Yards construction site. [Tech Insider] Brooklyn Bridge Park is asking for $90 million to repair its wooden piers. The organization is requesting that money generated by two controversial Pier 6 towers […]

Rendering by ArX Solutions

A photo capturing the 5Pointz demolition via changsterdam via photopin

Franklin Avenue looking north toward Montgomery Avenue and 54 Crown Street. Photo © 6sqft

Chisholm on the Congressional Rules Committee, A. Dev O’Neill and K. Jewell, 1970s, Reproduction, Special Collections and University Archives, Rutgers University Libraries

Image courtesy of Joshua Armstrong on Unsplash