Richard Meier’s East side master plan moving ahead with three condos and biotech offices
Find out more
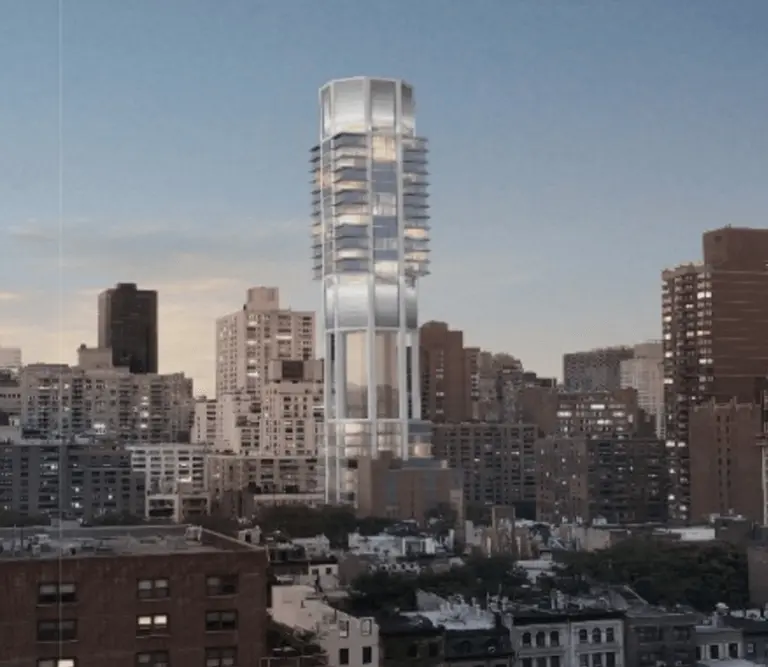
Rendering of 249 East 62nd Street via Rafael Viñoly Architects
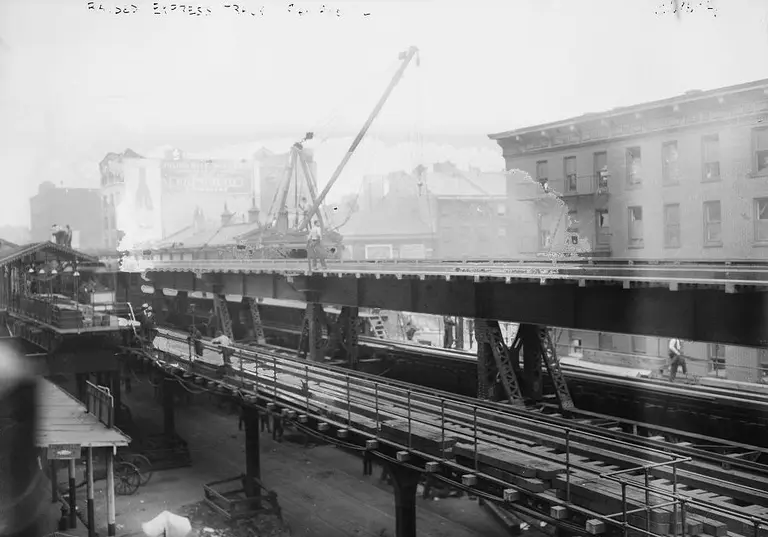
The Ninth Avenue El near 14th Street c. 1914. Via Bain Collection, Library of Congress.
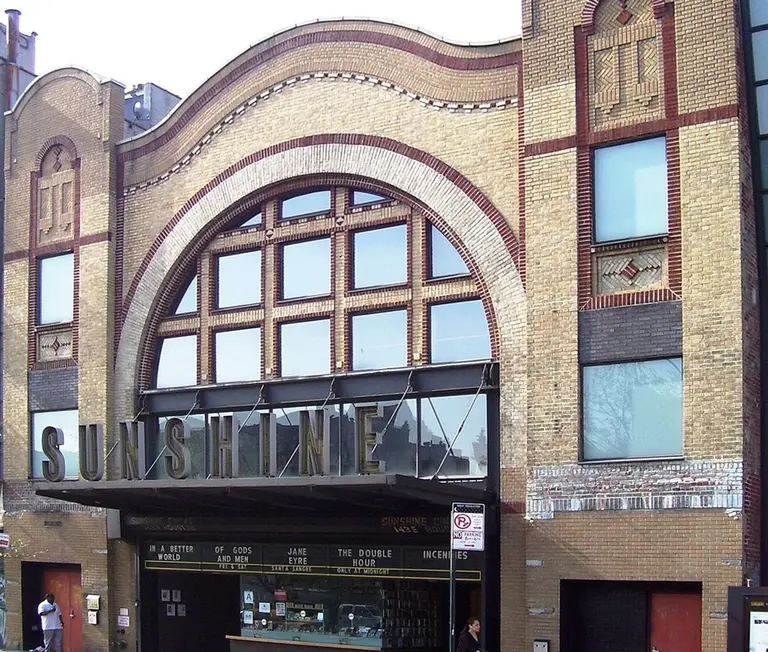
Photo of the Landmark Sunshine Cinema, courtesy of Wikimedia
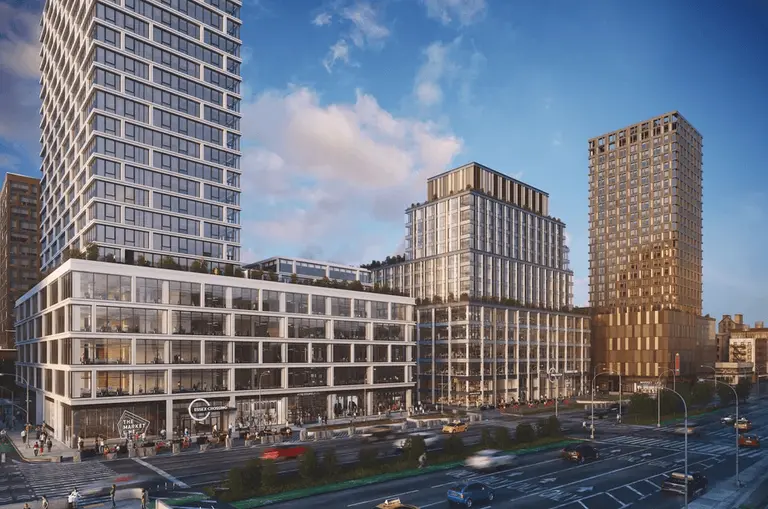
Rendering of Essex Crossing’s second phase, courtesy of Moso Studio via Curbed NY
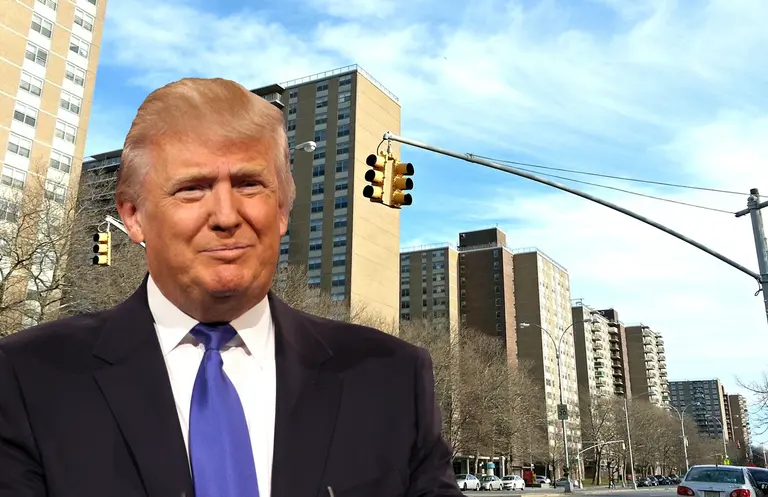
Starrett City photo via Matt Green on Flickr, President Trump photo via Wikimedia
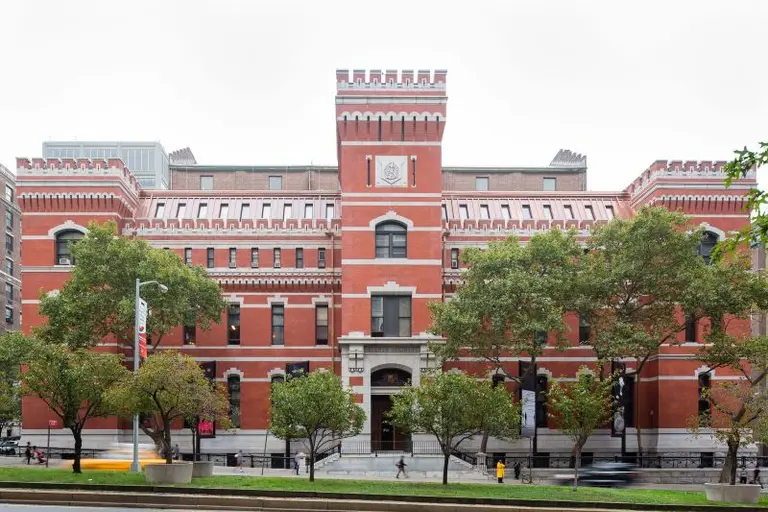
Park Avenue Armory, image © PBDW Architects
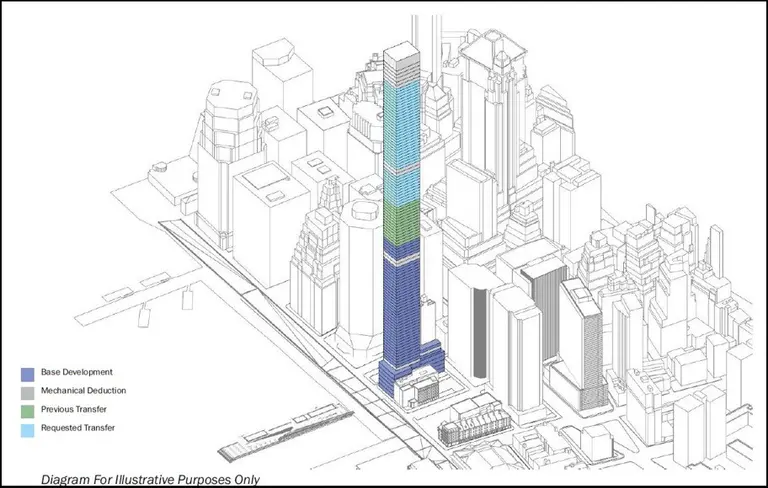
Diagram of 80 South Street proposal, via Oceanwide Holdings
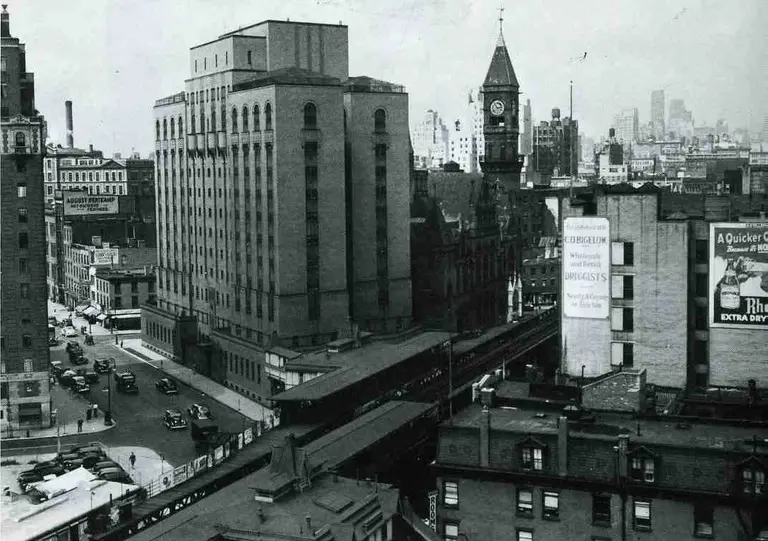
A 1938 photo showing the Women’s House of Detention south of the Jefferson Market Courthouse, via NYPL