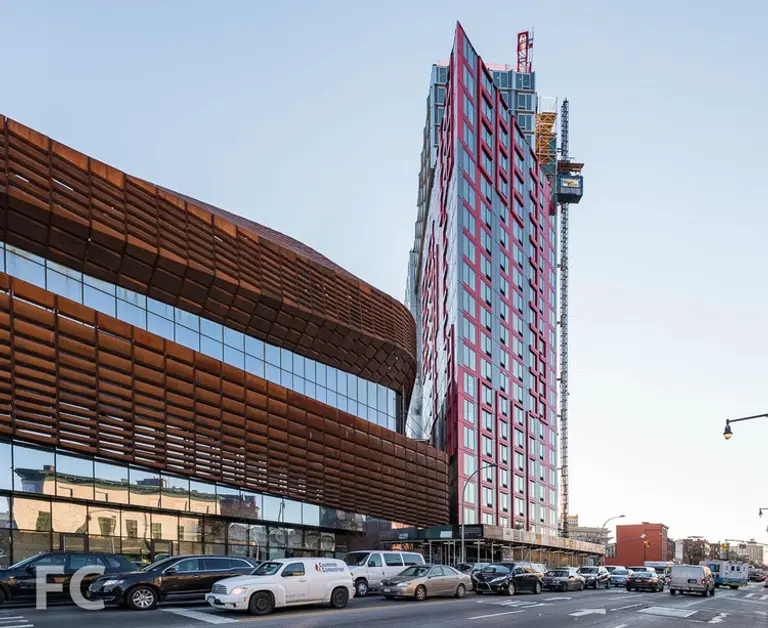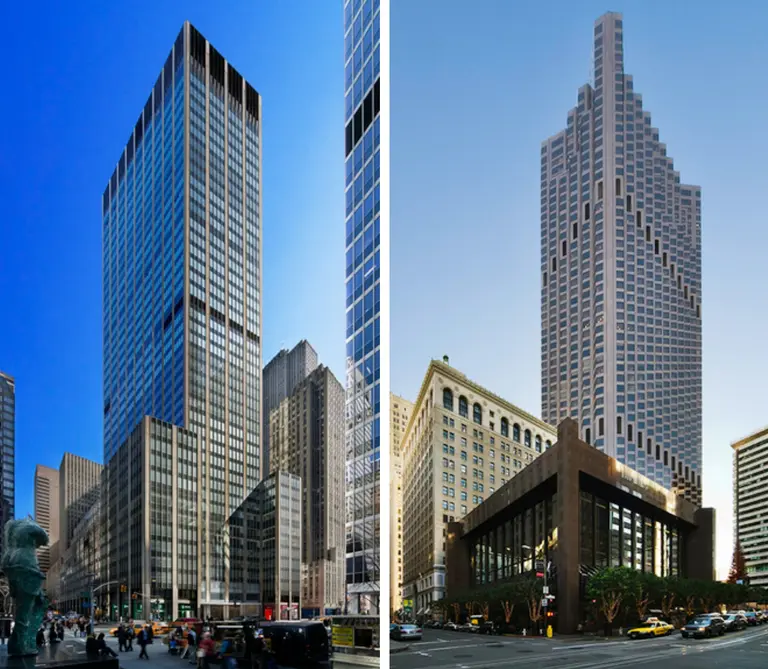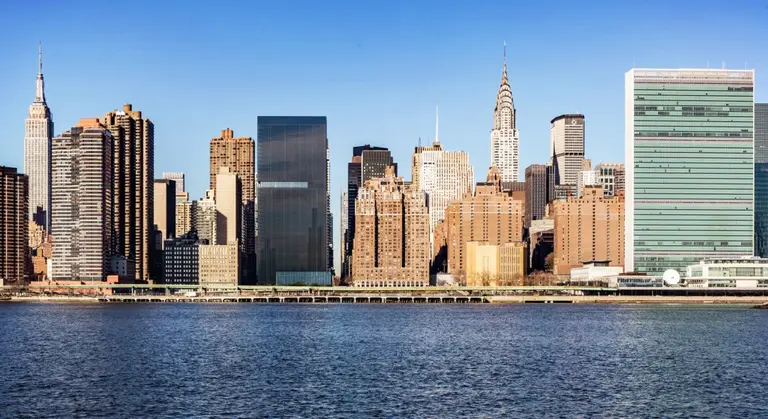Herzog & de Meuron will turn Gowanus’ graffiti-covered ‘Batcave’ into an art production factory
Get the whole scoop

Image via Field Condition

1290 Avenue of the Americas in NYC (L); 555 California Street, formerly Bank of America Center, in San Francisco (R); Images courtesy of Vornado

Photo: Rendering of 685 First Avenue designed by architect Richard Meier for developer Sheldon Solow VIZE/RICHARD MEIER & PARTNERS ARCHITECTS