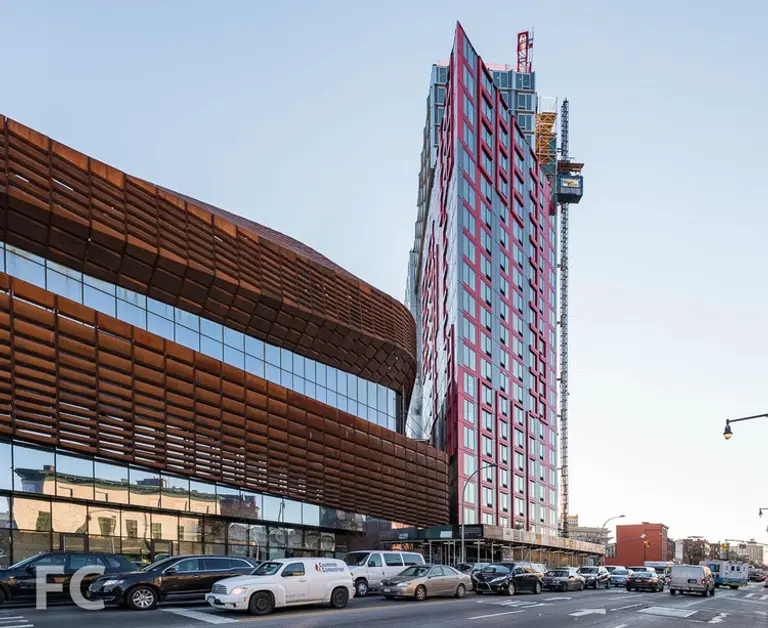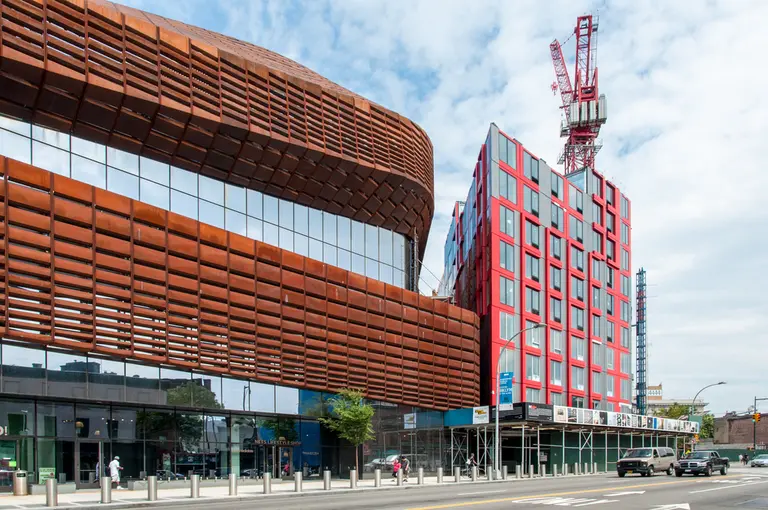Steven Holl’s ‘T Space’ is an art gallery tucked away in an Upstate forest
Learn more about this suspended woodland home

Photo of the construction progress at 461 Dean Street in January, via Field Condition

Image: skyline illustration adapted from Linda Eliasen’s “There’s no place like home.” Prints available for purchase here.

In a city where hundreds of interesting happenings occur each week, it can be hard to pick and choose your way to a fulfilling life. Art Nerd‘s philosophy is a combination of observation, participation, education and of course a party to create the ultimate well-rounded week. Jump ahead for Art Nerd founder Lori Zimmer’s top picks for 6sqft readers!

Image via Field Condition
Single and lonely? The Kiss coffee cup lid can bring a little intimacy to your daily routine. [designboom] City Tech students created a prefabricated “apartment of the future,” which will compete in the 2015 Solar Decathalon. You can tour it now at the Brooklyn Navy Yard. [DNAinfo] The history of NYC’s lost Book Row on […]
JR @ 100 Franklin from DDG on Vimeo A British creative agency is bringing an 81,000-ball pit for adults to Soho. You can make a reservation for a 30-minute session. [Gothamist] The MTA says subway stations where trash cans were removed saw a 66 percent decline in the number of garbage bags hauled out. [NYDN] A new […]