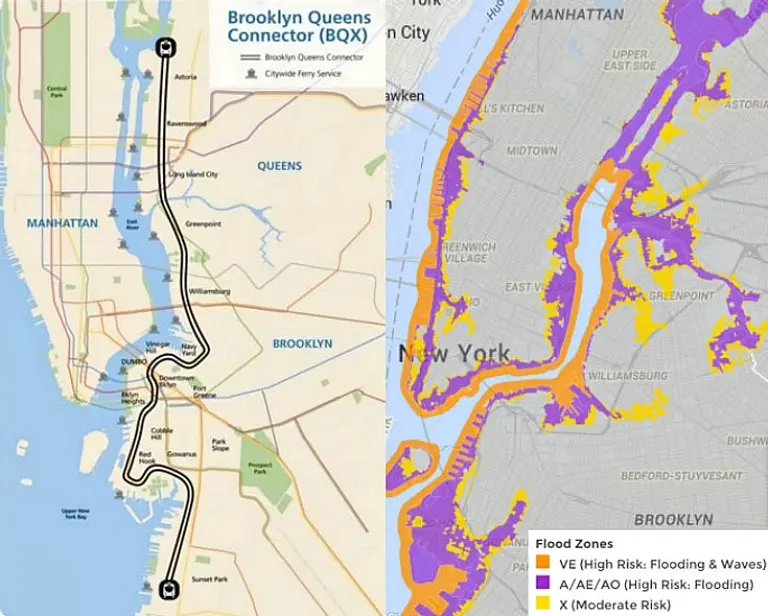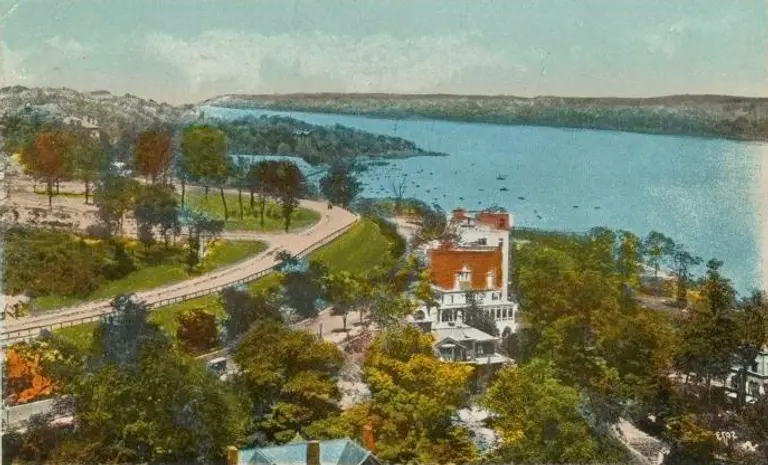Riverside Center’s One West End Avenue Tops Off, Cantilevering Pool and All
Details, renderings, and construction photos this way
If you’re not a rich person living on the waterfront, you’re basically a bear, says this funny simplified city map. [The Map Room] The waters surrounding NYC contain at least 165 million plastic particles, and they’re making their way into the food supply. [NYDN] Check out the Brooklyn Nets’ new 70,000-square-foot practice facility in Industry City. [Crain’s] […]

Map of streetcar route via NYC mayor’s office (L); Map of flood-prone areas via FloodHelpNY (R); combined image via Streetsblog
January’s 10 Most-Read Stories REVEALED: 45 Broad Street, Slated to Be Among the Highest Condo Buildings Downtown First Look at the 331-Foot Sheepshead Bay Tower Set to Dwarf Its Neighbors Judy Garland’s Former Dakota Apartment, Now a Designer Pad, Asks $16.7M $1.7B Light Rail Connecting the Brooklyn-Queens Waterfront Proposed My 1,400sqft: Painter Stephen Hall Brings […]

Via NYPL
On Monday, 6sqft revealed renderings of a new tower in Sheepshead Bay, the once-sleepy waterfront community that’s almost as far out as Coney Island. Its 331-foot height may not be news in most of the city, but here the residential tower will be four times taller than almost anything else in the area. Not only does this […]
$1.7B Light Rail Connecting the Brooklyn-Queens Waterfront Proposed Dr. Zizmor of Subway Ad Fame Retires and Sells Bronx Mansion All in One Day Britney Spears’ Former Penthouse Hits the Market for $7.6 Million Revealed: New Renderings of Renzo Piano’s SoHo Tower at 555 Broome Street The City’s First Wi-Fi Kiosks Unveiled Today! Renderings Revealed for […]