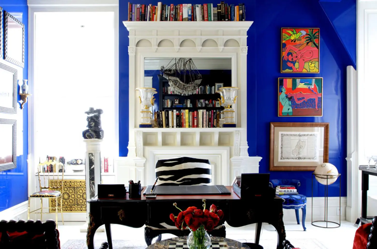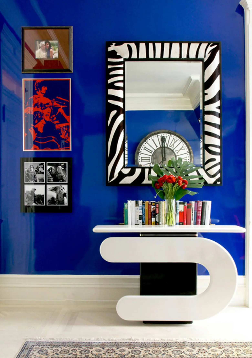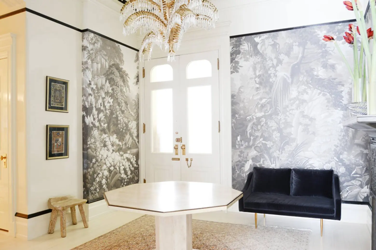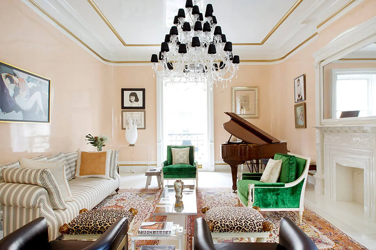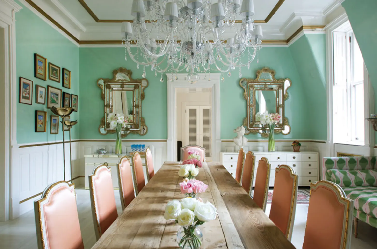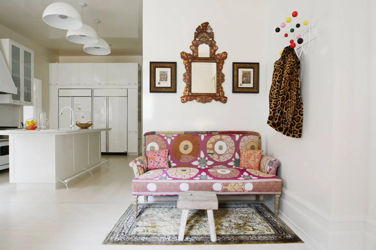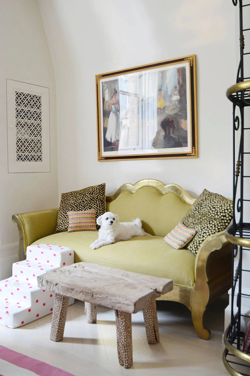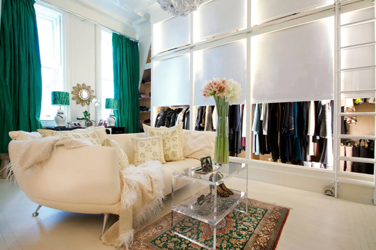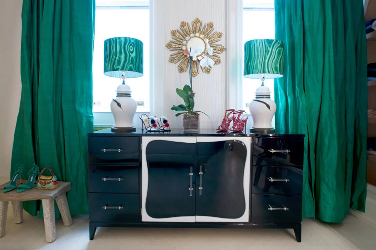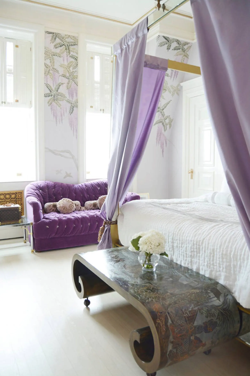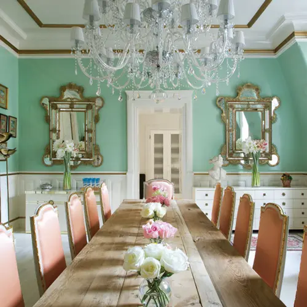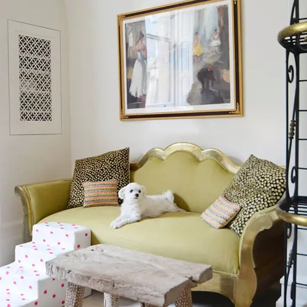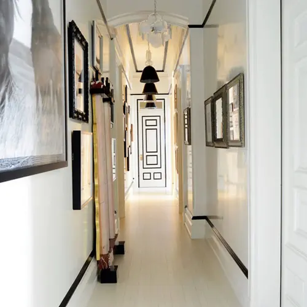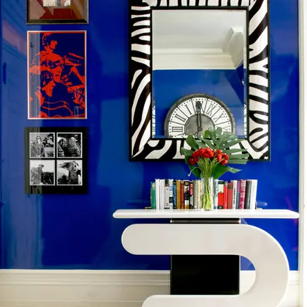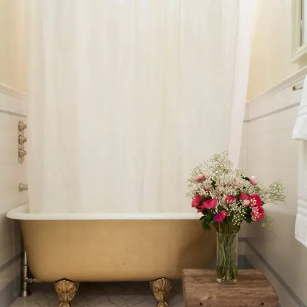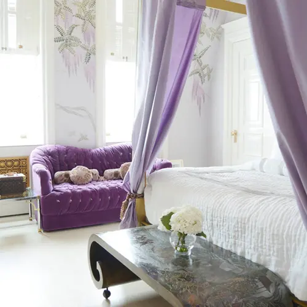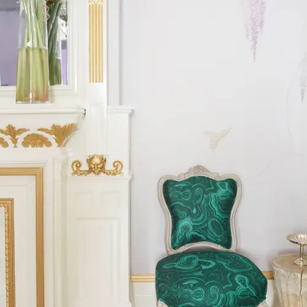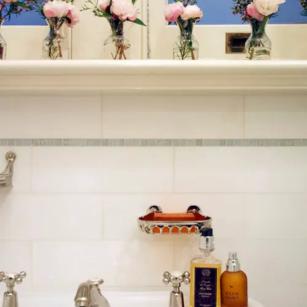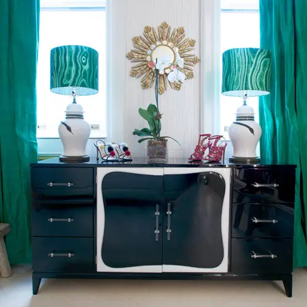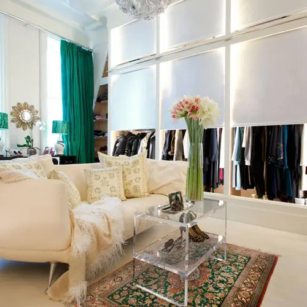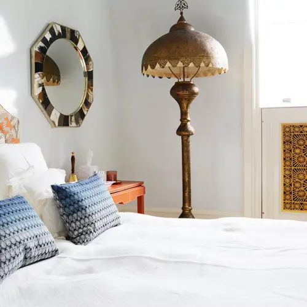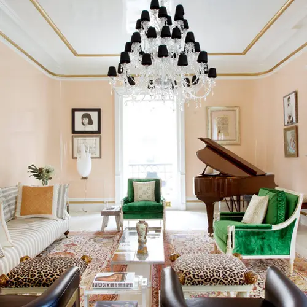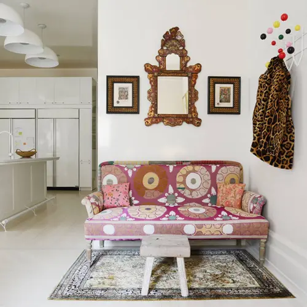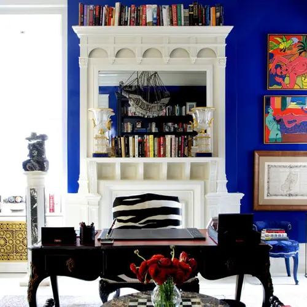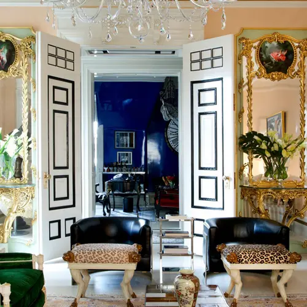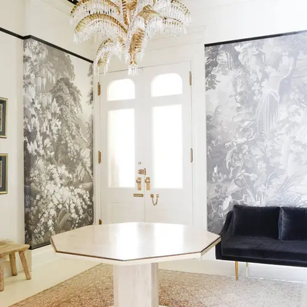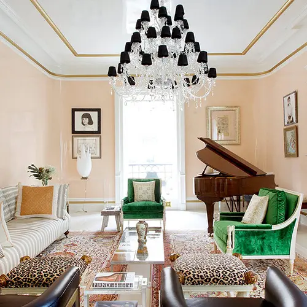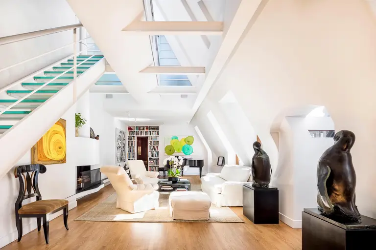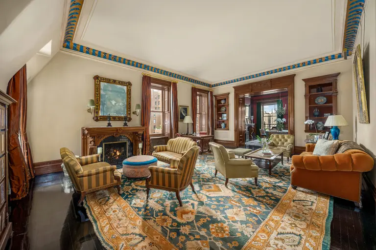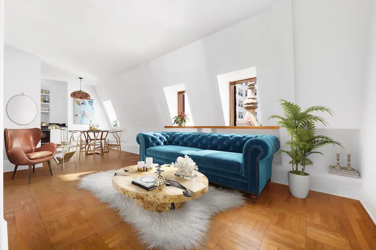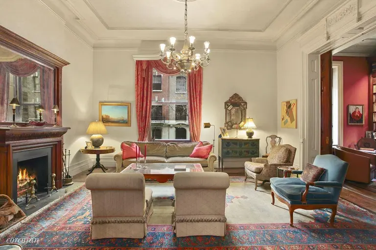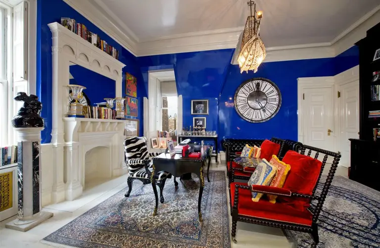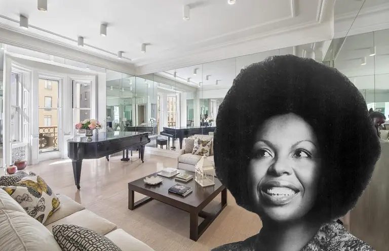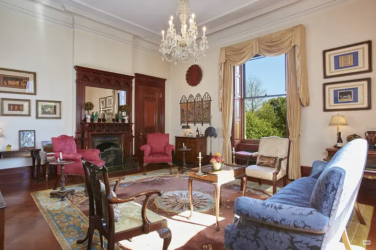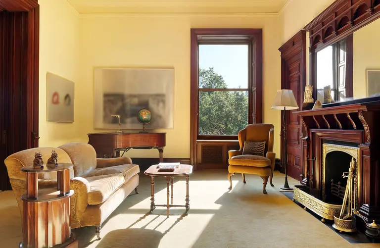New Photos of Judy Garland’s Former Dakota Apartment Designed by Sasha Bikoff
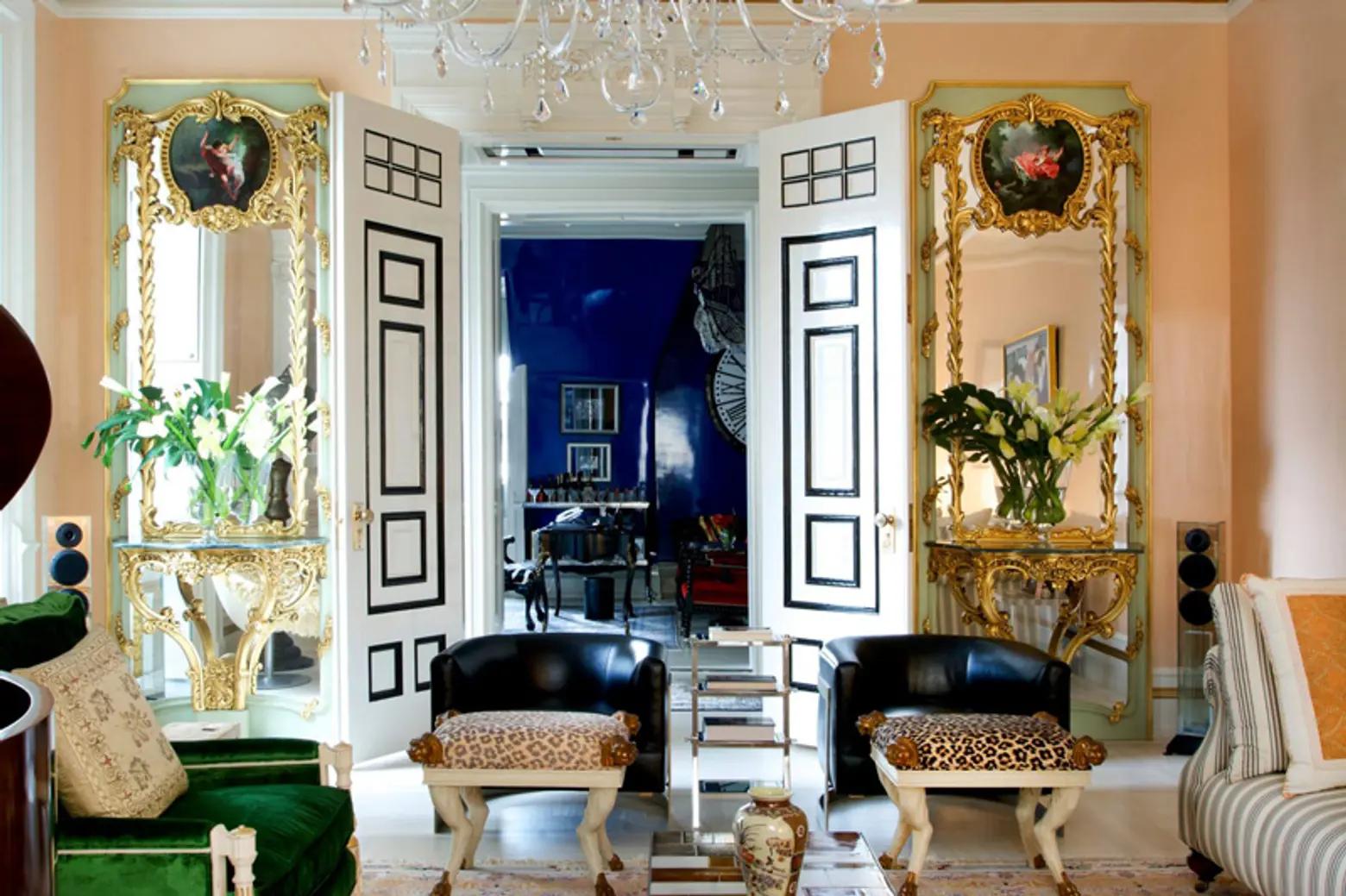
6sqft has already covered the listing for this impeccable and impressive $16.7M apartment previously owned by the one and only Judy Garland, but now we’ve come across additional images offering a more detailed look into this space at the iconic Dakota. The home was designed by Sasha Bikoff, and from room to room the interior seamlessly combines a variety of patterns and pieces, spanning across design styles and movements without a hiccup. The color palette is simultaneously both bold and soft, and each room is packed full of unique design vignettes.
The main living room features everything from bold graphic lines to leopard print and ornate antique mirrors. Adjacent is a smaller sitting room where vibrant colors dominate the space and modern pieces of furniture create dynamic shapes and contrast.
The dining room boasts an refreshing spring-like color palette and the decorative mirrors and crystal chandelier are softened by the raw dining room table.
Additional resting nooks are found throughout the home and boast the same eclectic elegance as the other rooms.
The massive closet, which includes a couch, dresser and a series of decadent kelly green curtains, is lined with internally lit closet walls.
This apartment is filled with beautiful design details that are sure to make anyone swoon. See more work from the talented designer behind this masterpiece here.
All images courtesy of Sasha Bikoff
RELATED:
