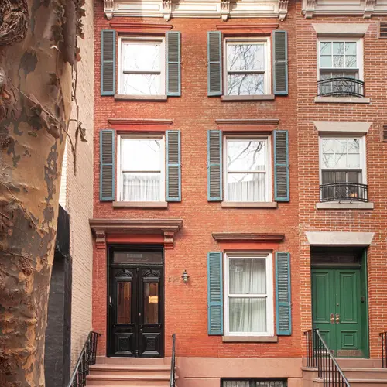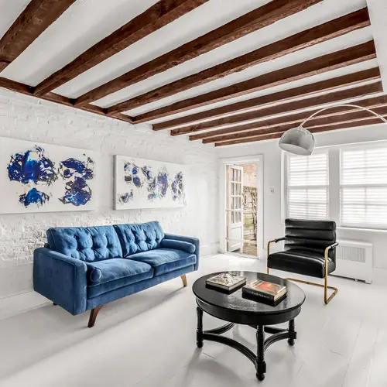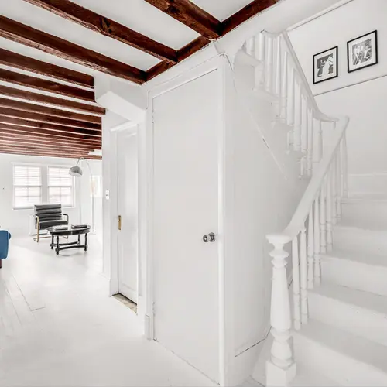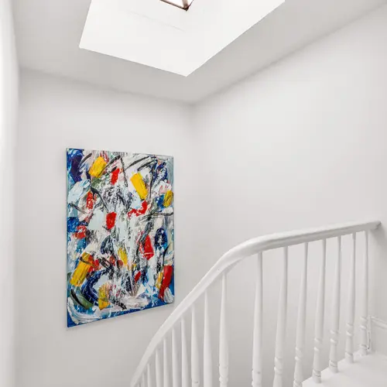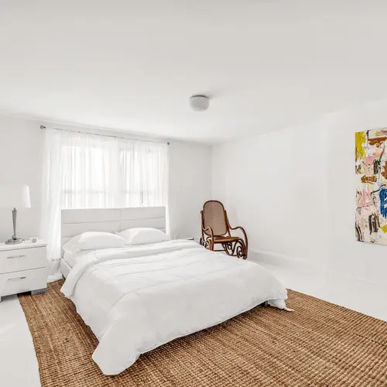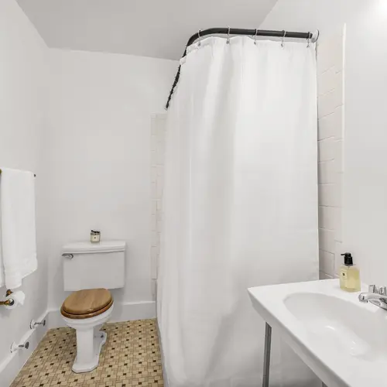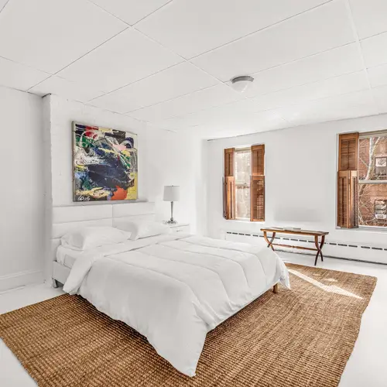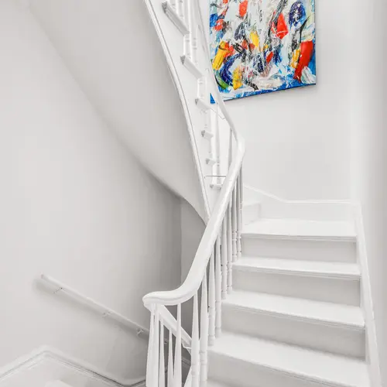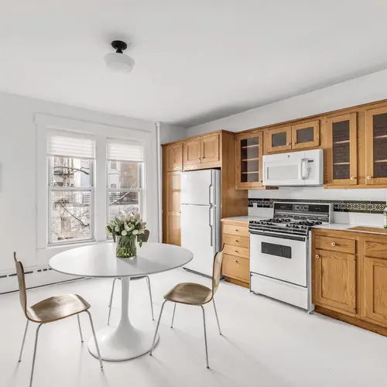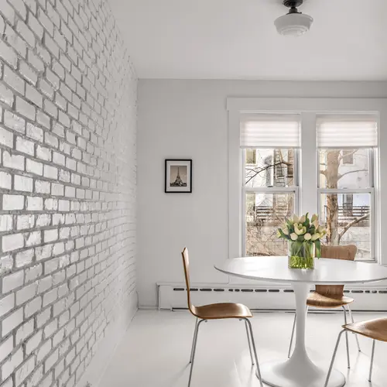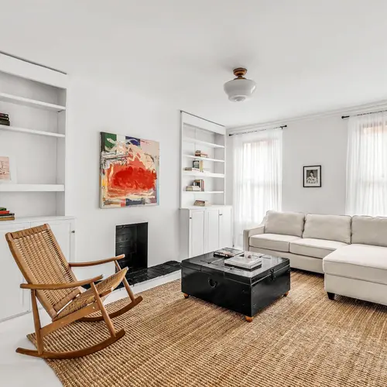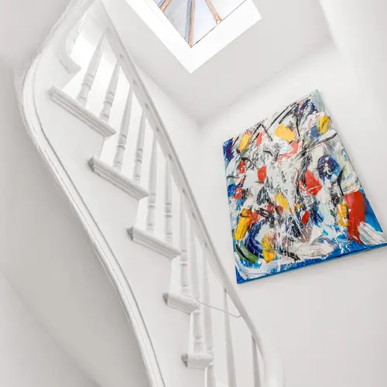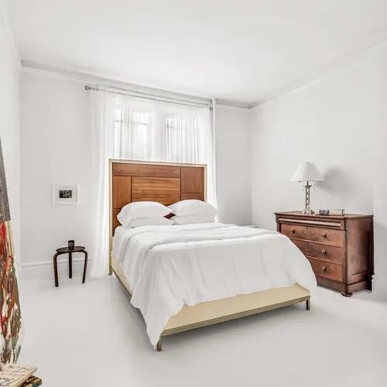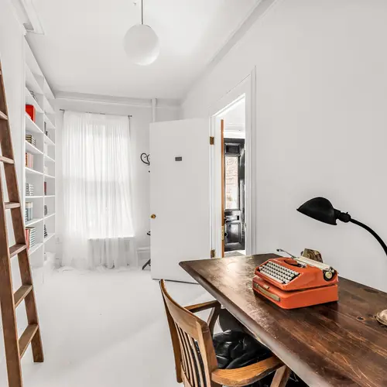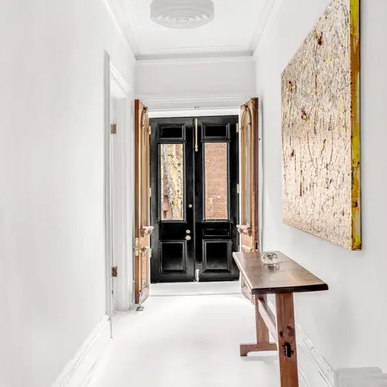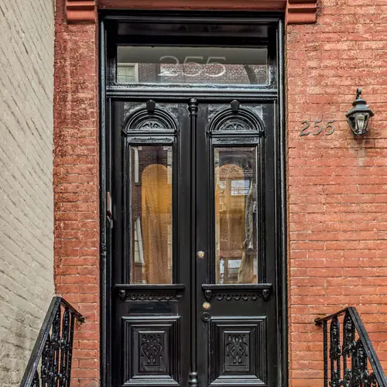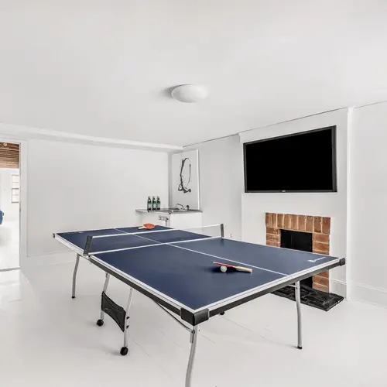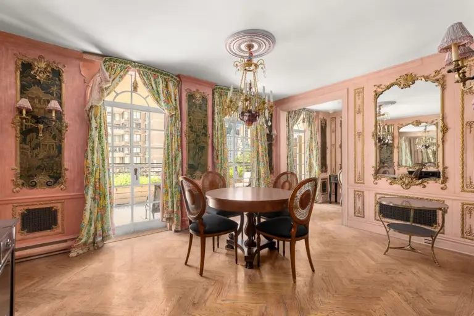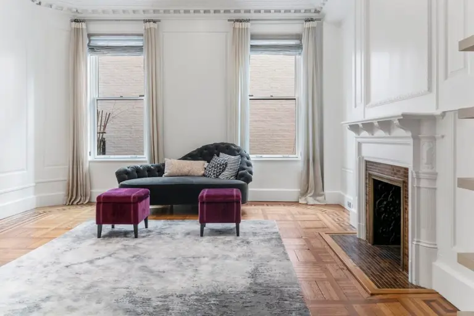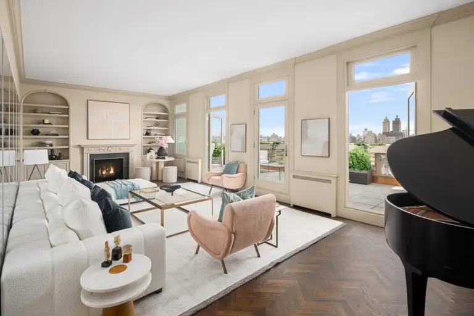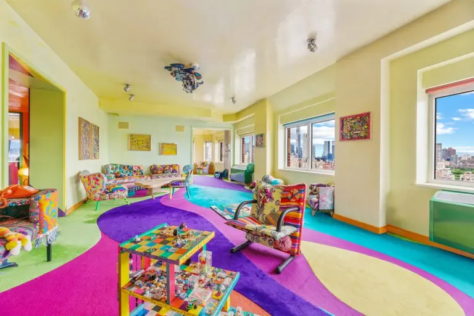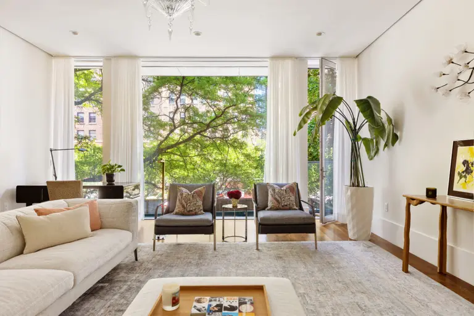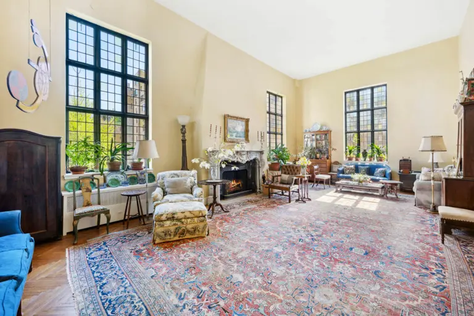Skinny Upper East Side townhouse with literary ties asks $4M
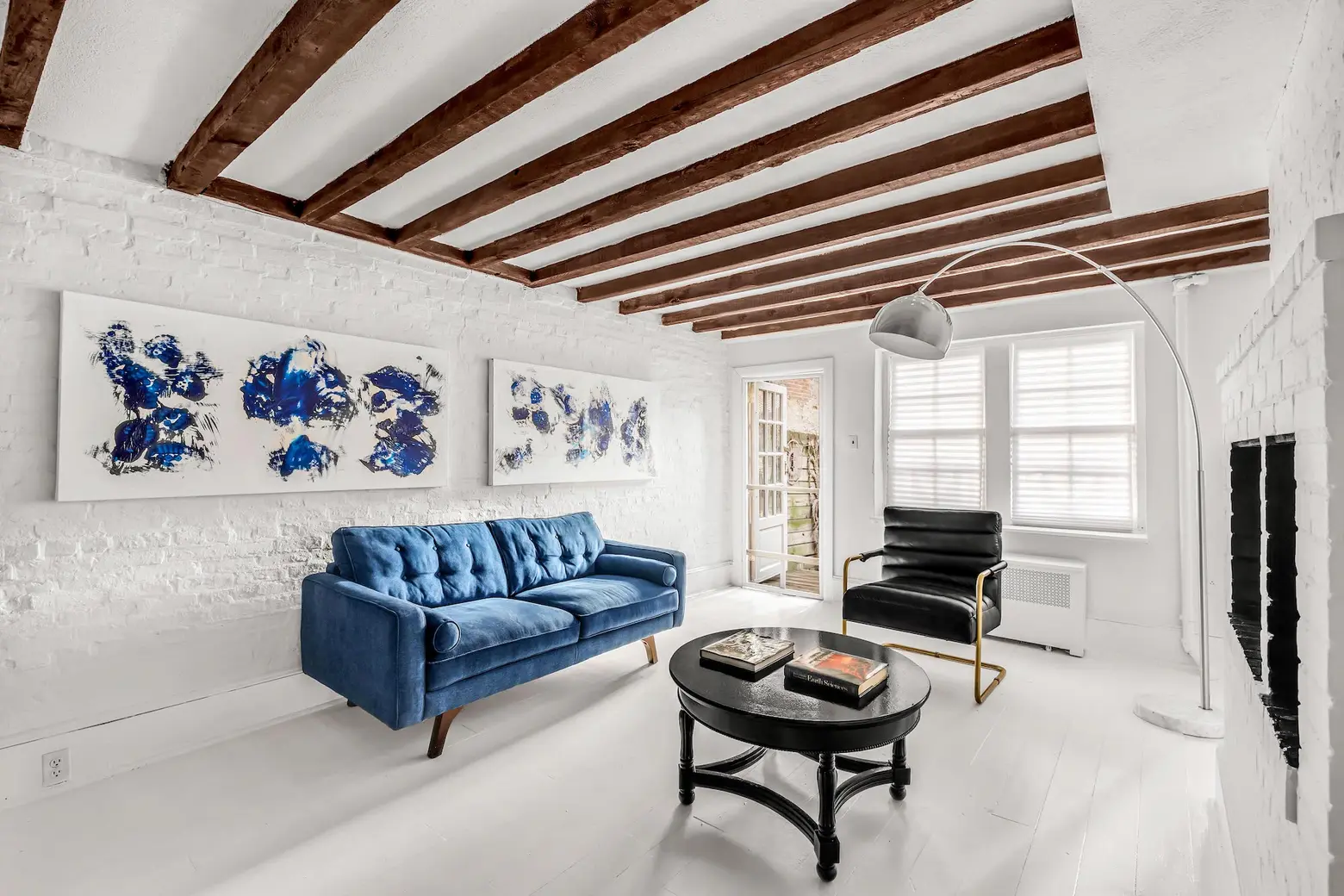
All photos courtesy of Eitan Gamliely for Sotheby’s International Realty
A 19th-century Italianate-style house on the Upper East Side with New York political and literary ties hit the market this week. Constructed in 1867, the red brick townhouse at 255 East 78th Street was once home to State Sen. John Gilmore Boyd and most recently, cultural critic John Leonard, who died in 2008. While the narrow property is just 14 feet wide, the home measures nearly 2,700 square feet across four levels, plus there’s a basement, rear deck, garden, and air rights to add two more floors. The townhouse is currently available for $3,995,000.
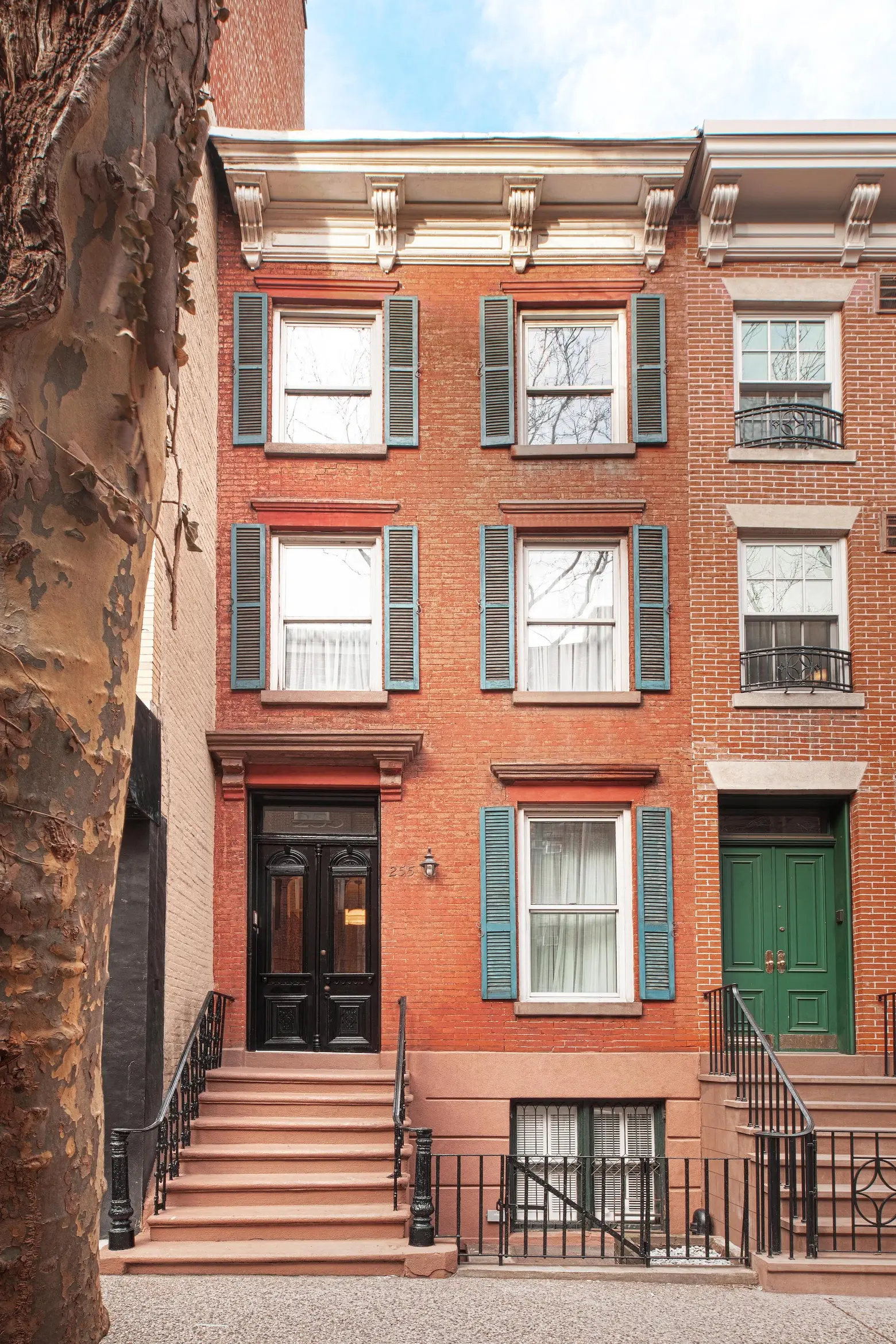
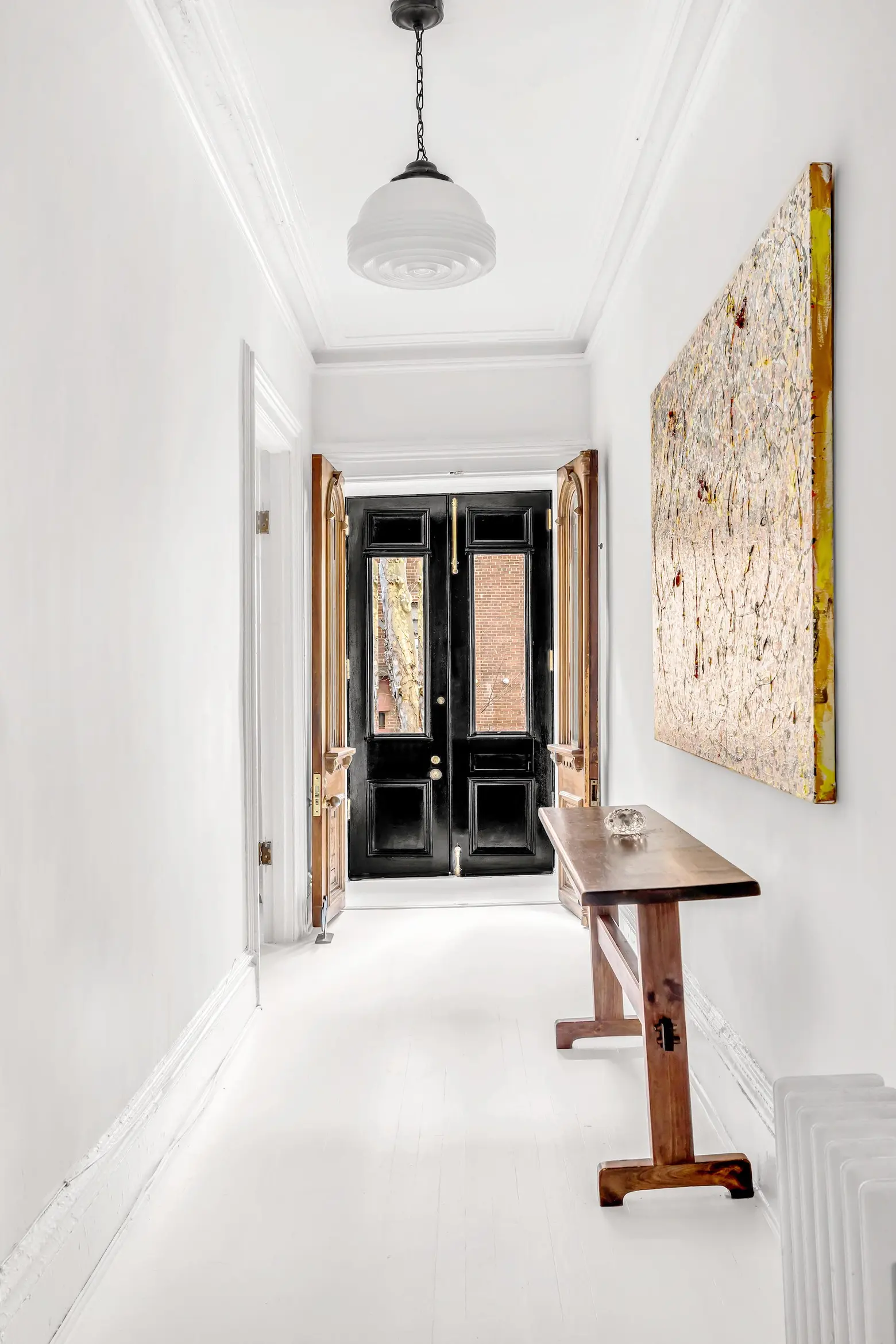
According to Daytonian in Manhattan, the building at 255 East 78th Street was constructed in the late 1860s as part of a row of identical three-story brick residences. John Gilmore Boyd, who served in the State Senate and was president of the New York City Alliance, lived at the home starting in the 1890s through 1905.
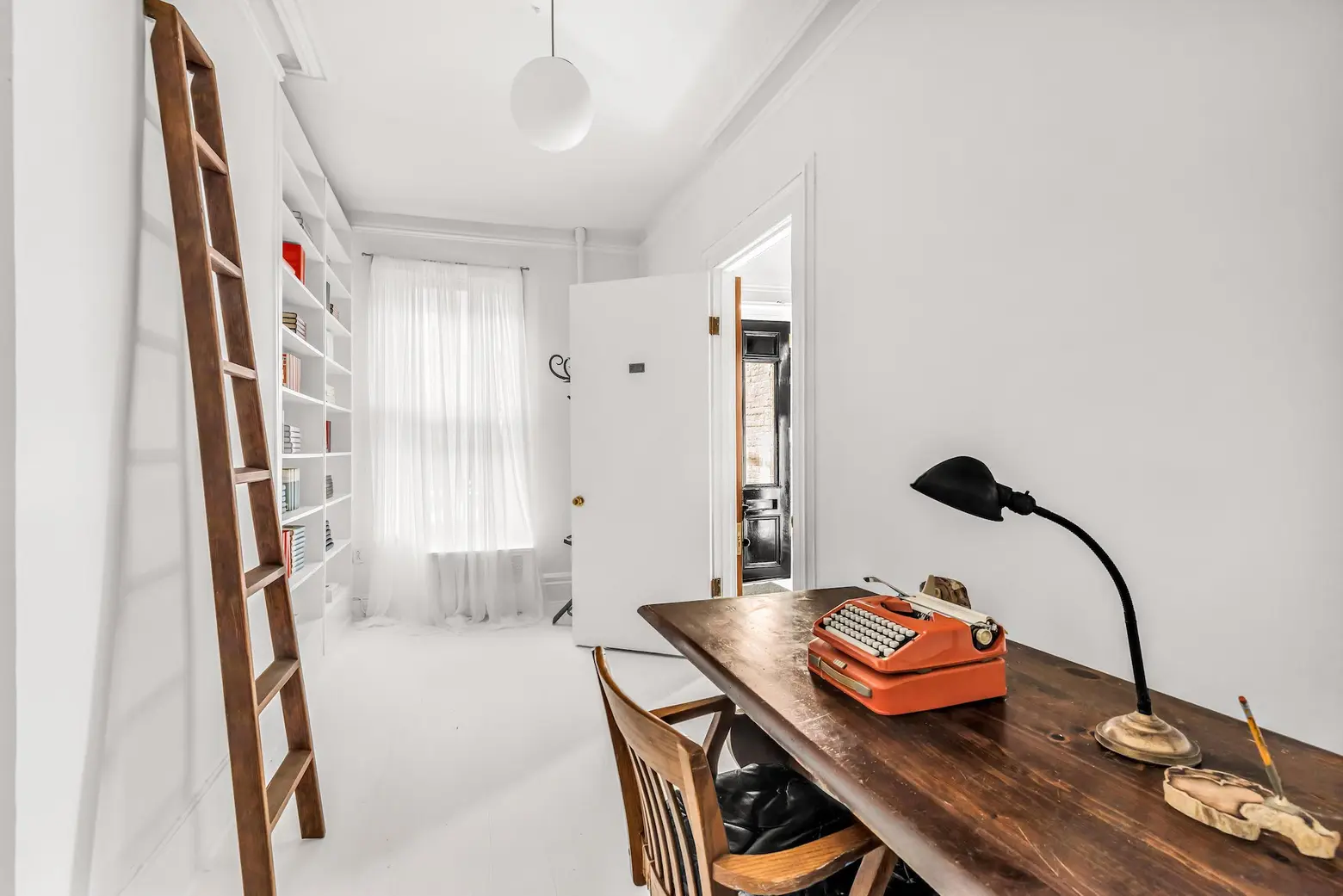

In the 1950s, the home was converted from a single-family home to a two-family property, which is also known as the John Gilmore Boyd House. Years later, John Leonard, a renowned writer, cultural critic, and editor of the New York Times Book Review lived at the home with his family, including his wife Sue, who co-edited The Nation with him from 1995 to 1998.
Leonard was one of the first to recognize the work of Toni Morrison, Maxine Hong Kingston, and Mary Gordon, bringing attention to more women writers at a time when men dominated the field, according to Columbia University archives. He died in 2008 at the age of 69.
The home has been modernized and painted from floor to ceiling in white, with some period details, like the spiral staircase and wood beams, remaining. On the parlor level of the home are a foyer and a front-facing office with built-in bookshelves. The orange typewriter seen in the listing photos belonged to Leonard. There’s a bedroom with two closets and a full bath on this level.
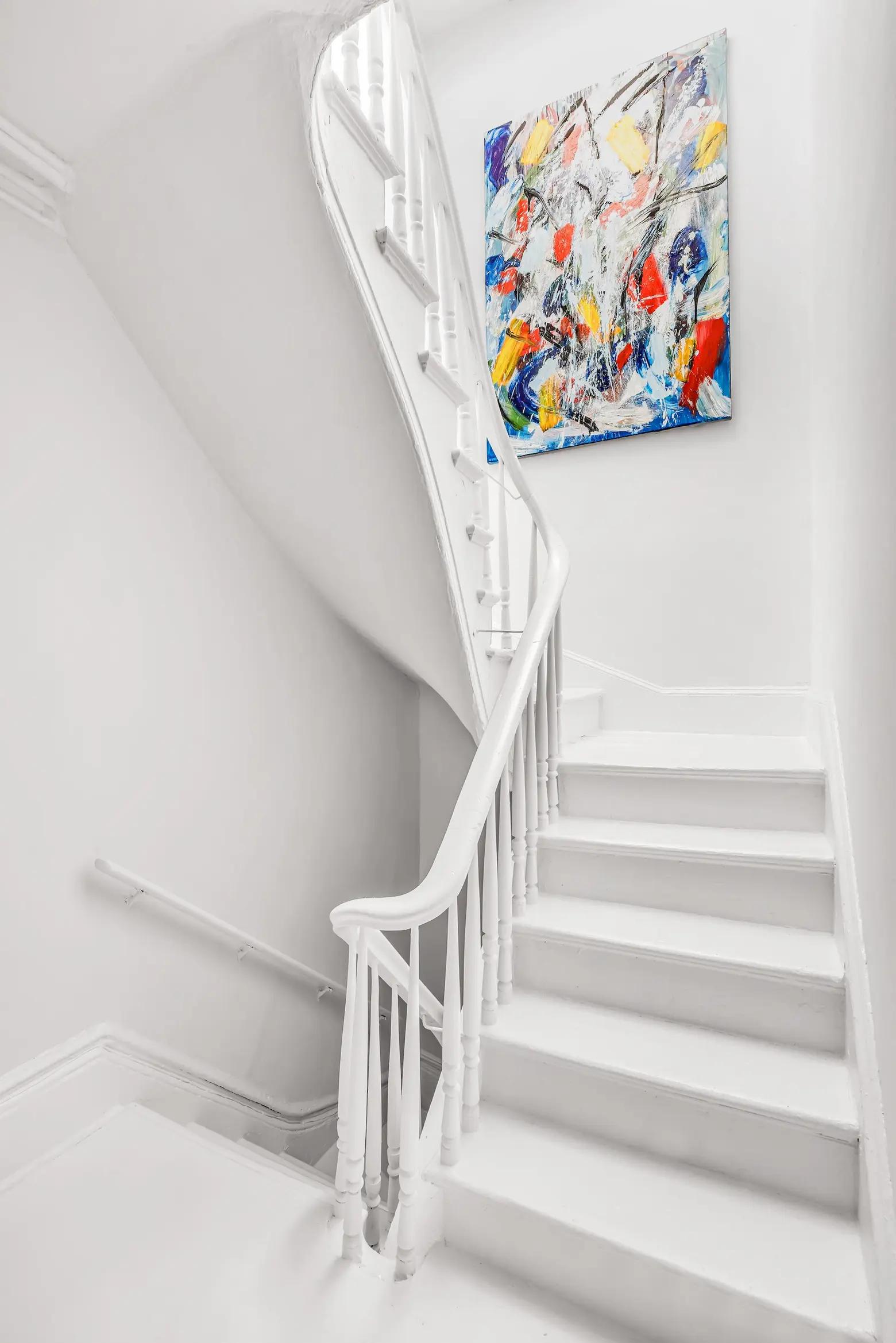
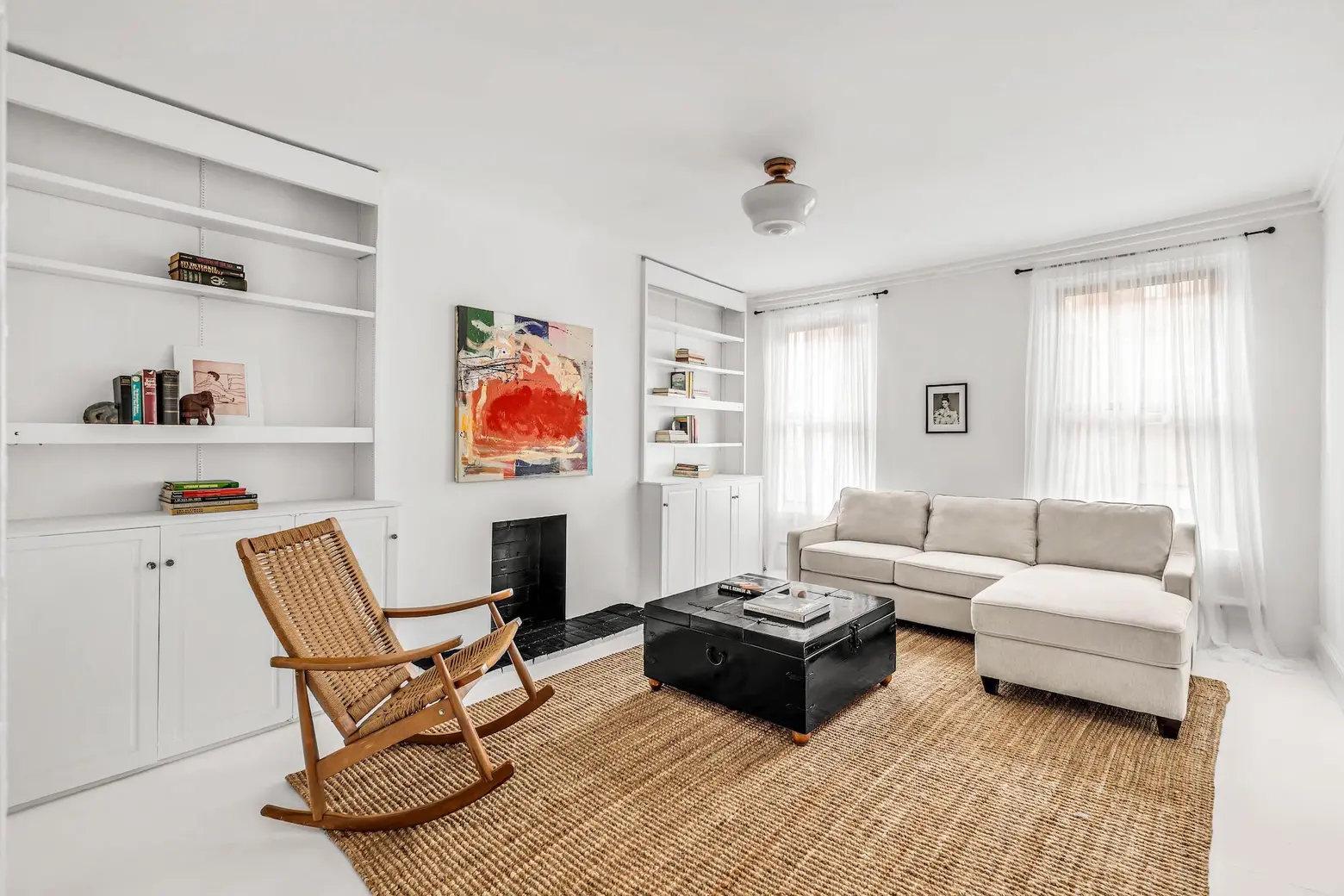
Up the spiral all-white staircase, which is illuminated via the skylight, there’s the formal living room with some built-in storage and a decorative fireplace.
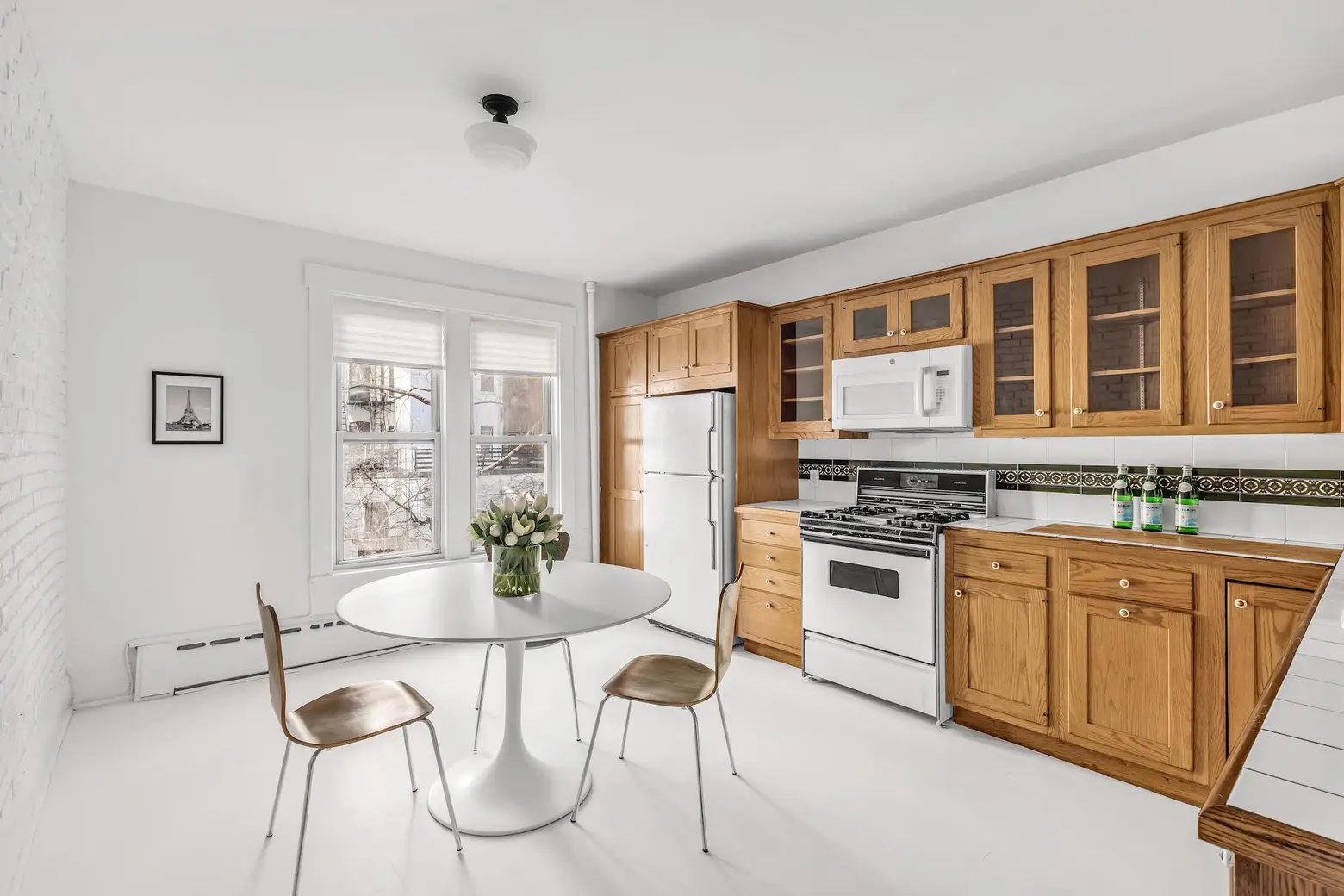
The second floor has a windowed eat-in kitchen, which, although it has a dishwasher and microwave, is in need of some upgrades. Next to the kitchen is a powder room.
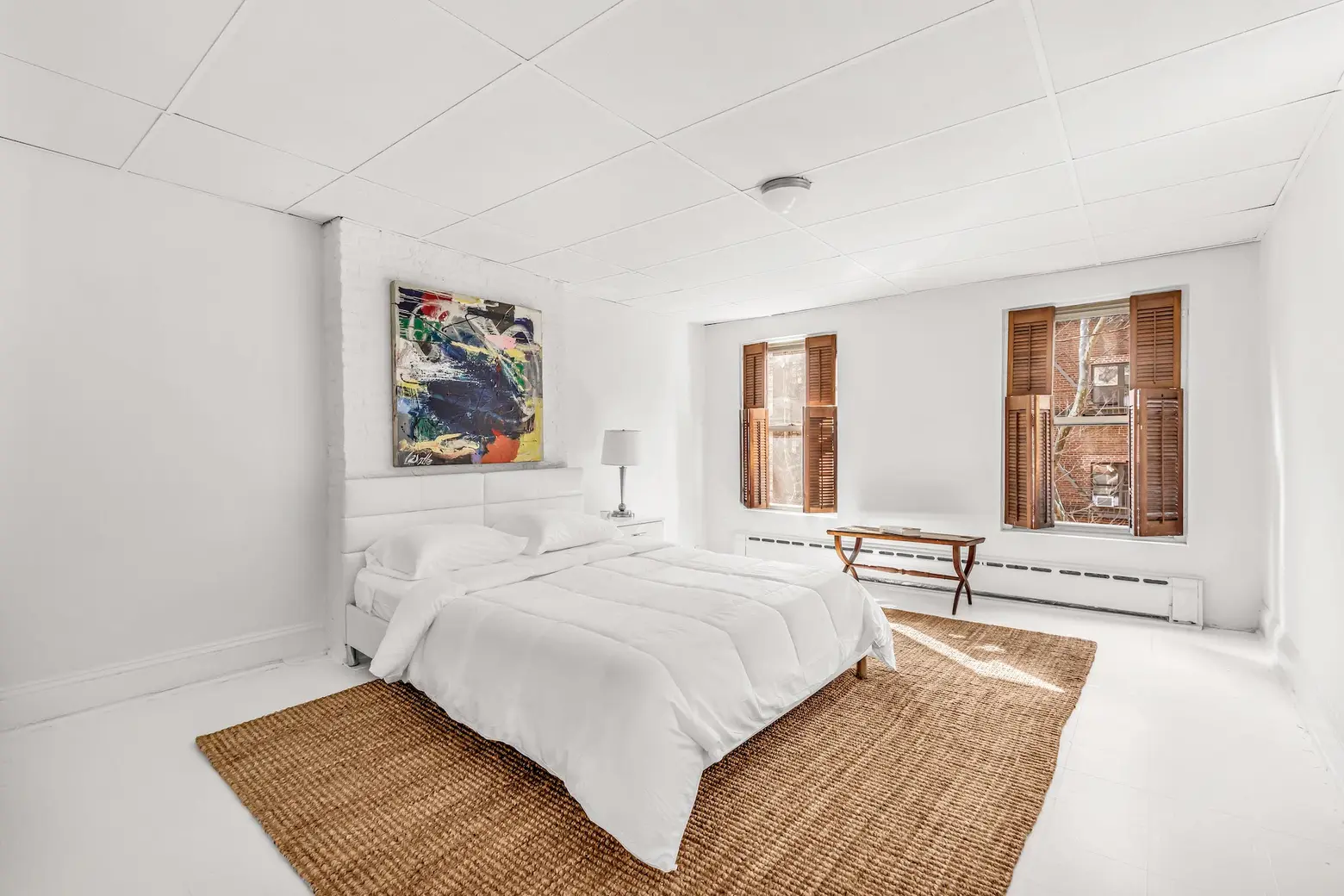
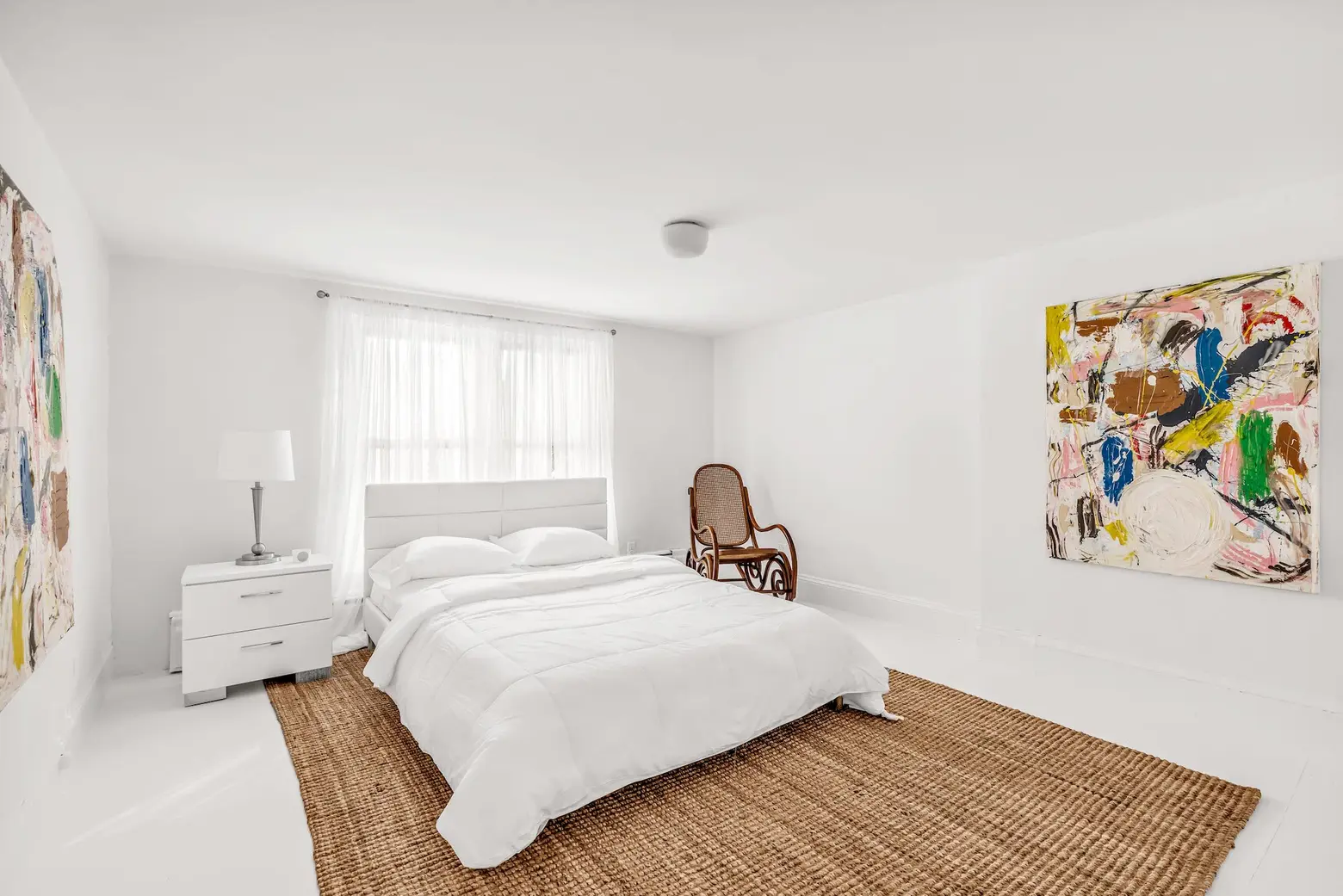
There are two bedrooms, both with closet space, and another full bath on the third floor. In total, the home has four bedrooms and two and a half baths.
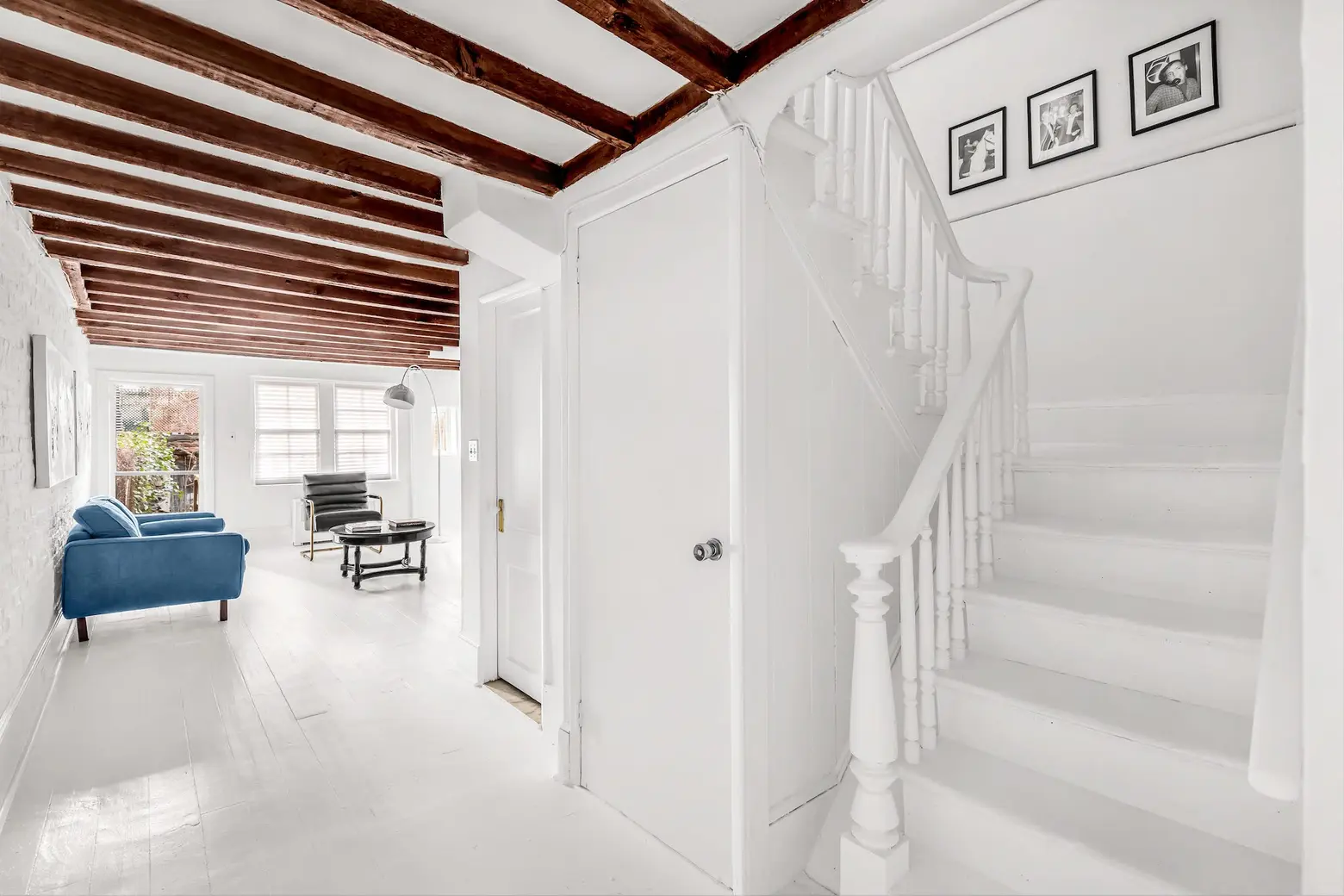

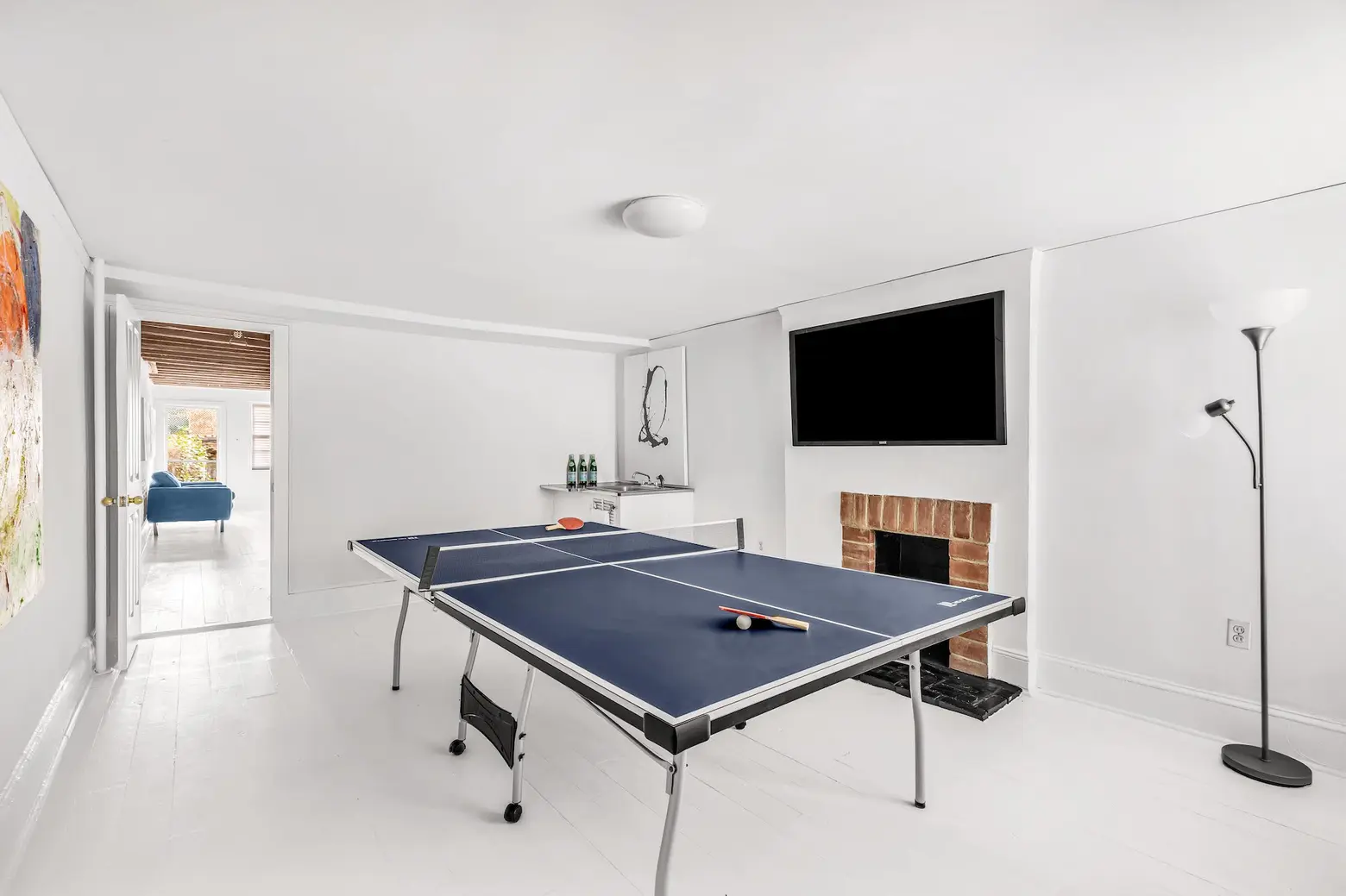
The garden floor, which has its own entrance, features a sizable game room and a den, the latter of which boasts wood-beamed ceilings and exposed brick. From this room the deck and large private garden are accessible.
The townhouse can be found between 2nd and 3rd Avenues on 78th Street, in the heart of the quintessential New York neighborhood.
[Listing details: 255 East 78th Street at CityRealty]
[At Sotheby’s International Realty – East Side Manhattan Brokerage by Gina M. Kuhlenkamp and Michelle Bourgeois]
RELATED:
- This $2.5M classic six is the definition of understated Upper East Side elegance
- $7.4M Upper East Side duplex has direct Central Park views and dramatic rear conservatory
- Ivana Trump’s opulent Lenox Hill townhouse lists for $26.5M
Photos courtesy of Eitan Gamliely for Sotheby’s International Realty
