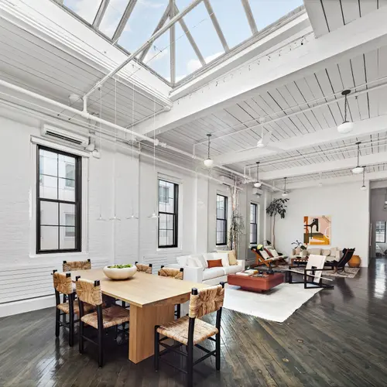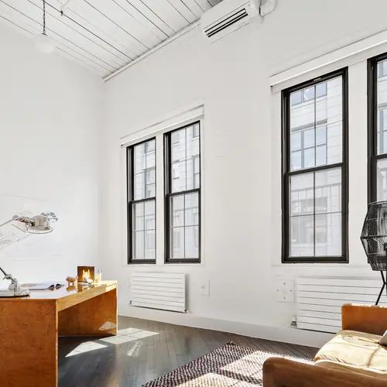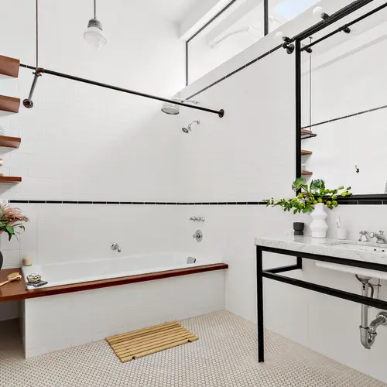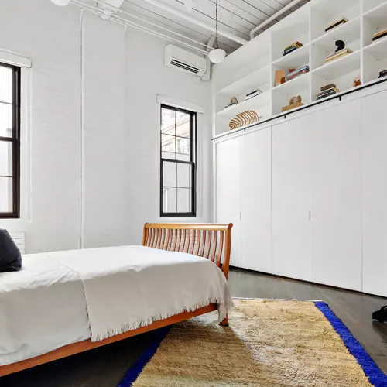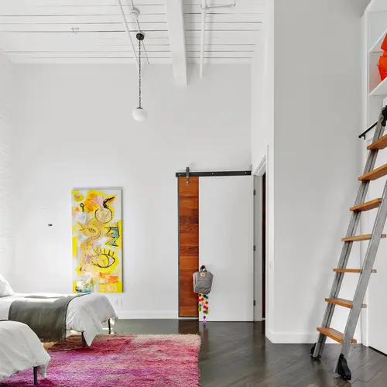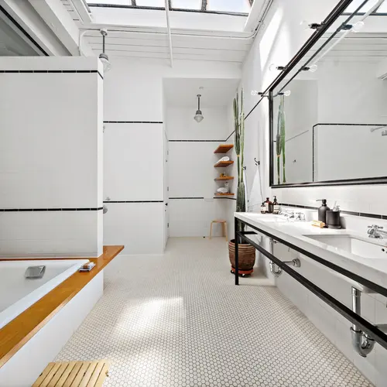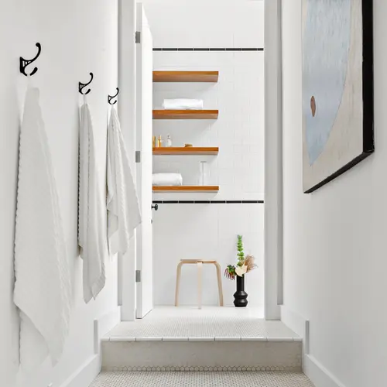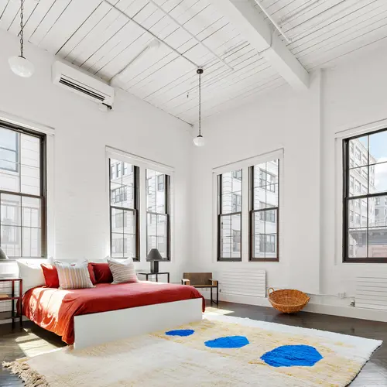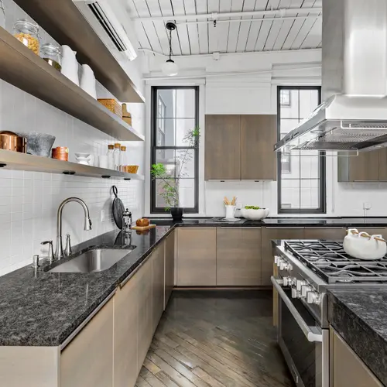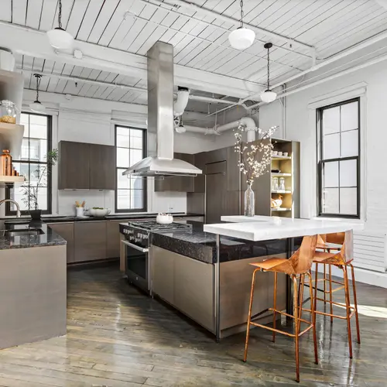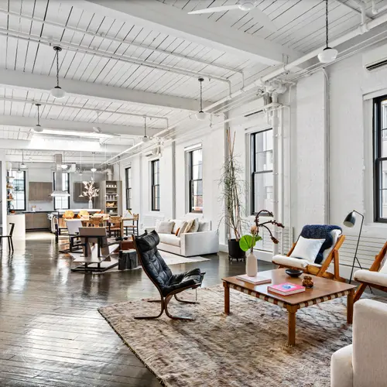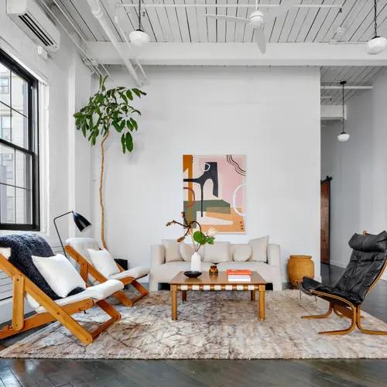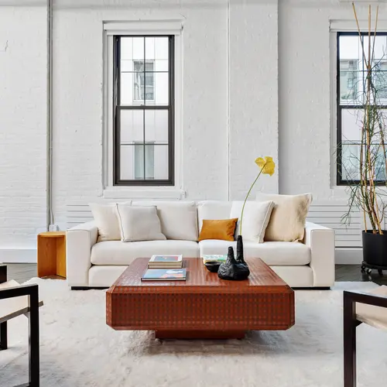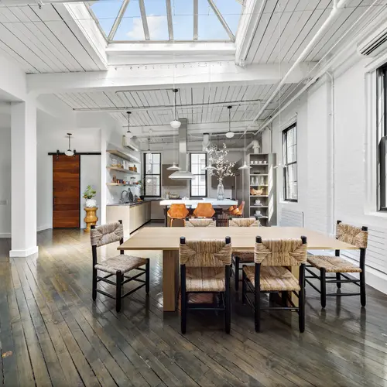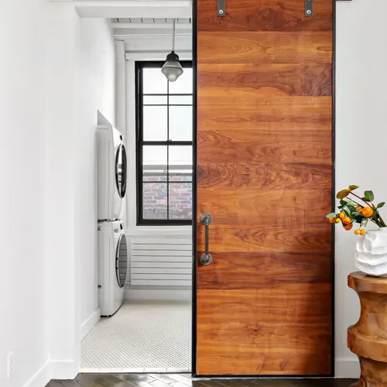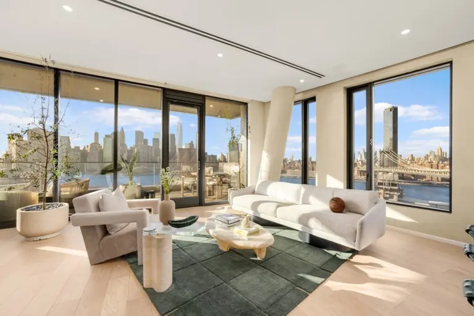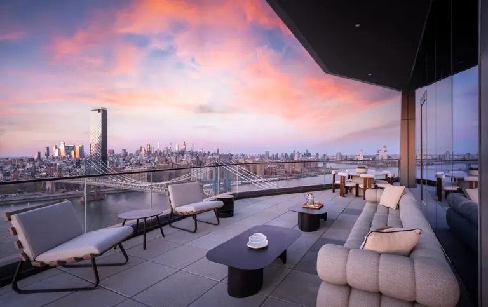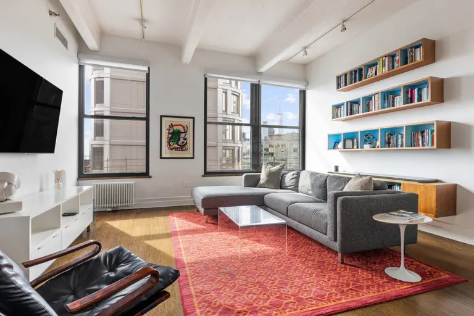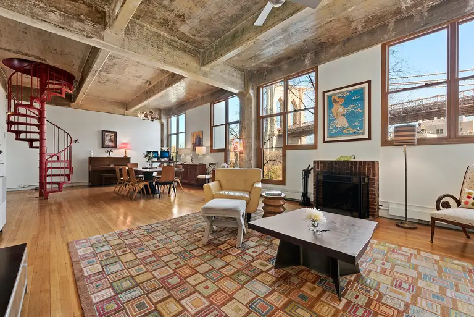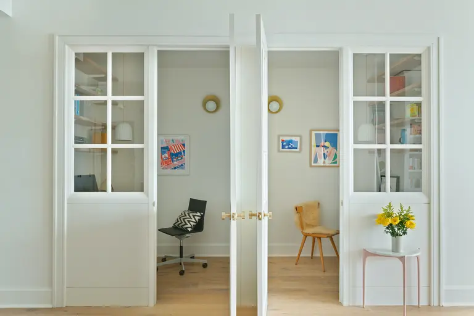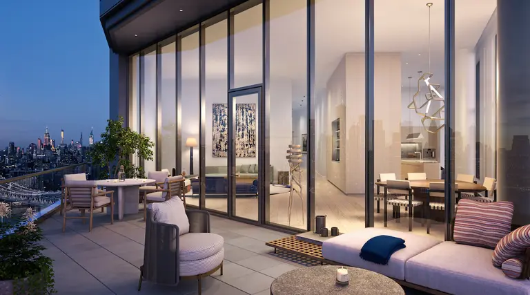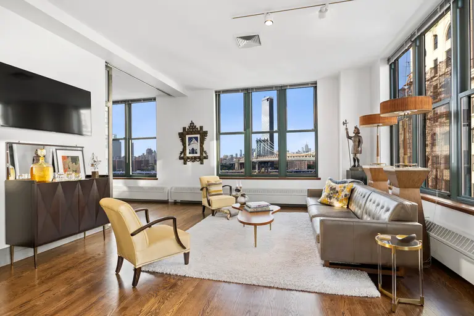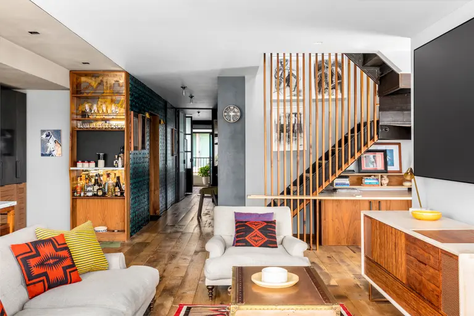Skylit loft on Dumbo’s famous Instagram intersection lists for $5M
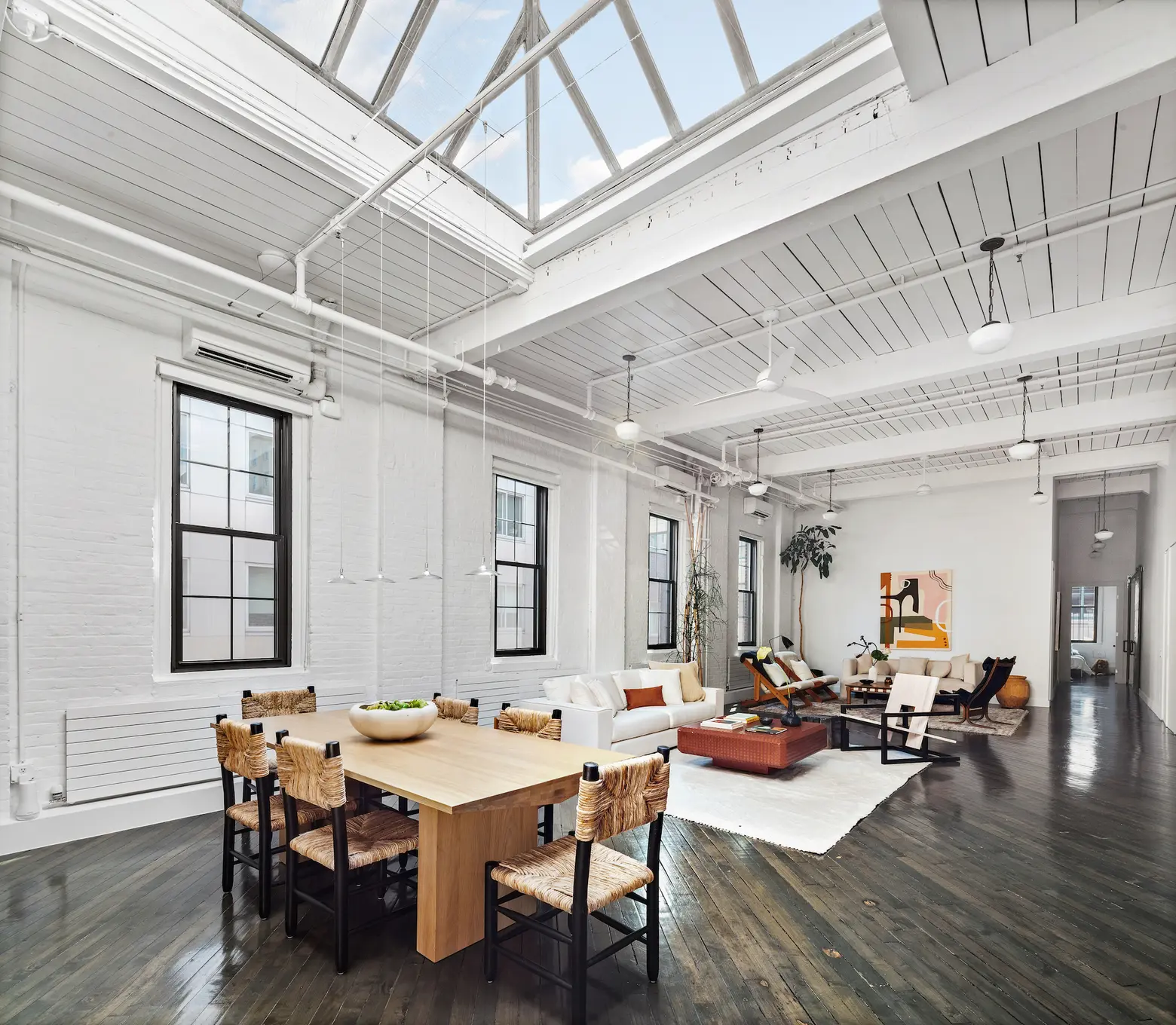
Listing photos courtesy of Brown Harris Stevens
If you haven’t taken a selfie there yourself, you’ve definitely seen more of them than you can count–the corner of Washington and Water Streets, a cobblestone block with two brick warehouse buildings on either side framing a view of the Manhattan Bridge, often considered the most Instagrammable spot in Brooklyn. This loft is located in one of those buildings at 31 Washington Street, and it’s just as photogenic as what’s outside. The four-bedroom, top-floor condo is one of the largest in the neighborhood at 3,200 square feet, and it has 25 windows, four exposures, and three huge skylights.
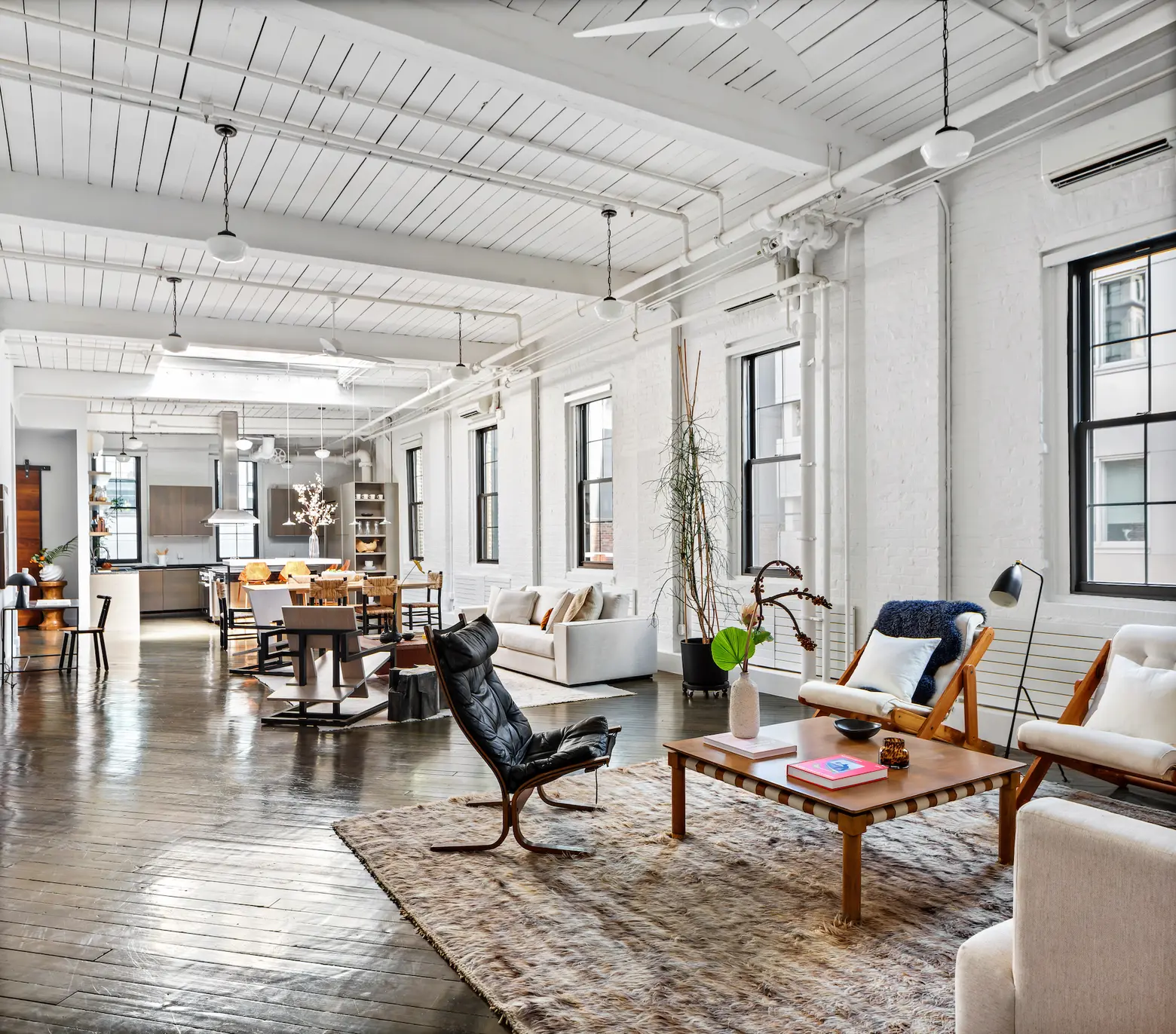
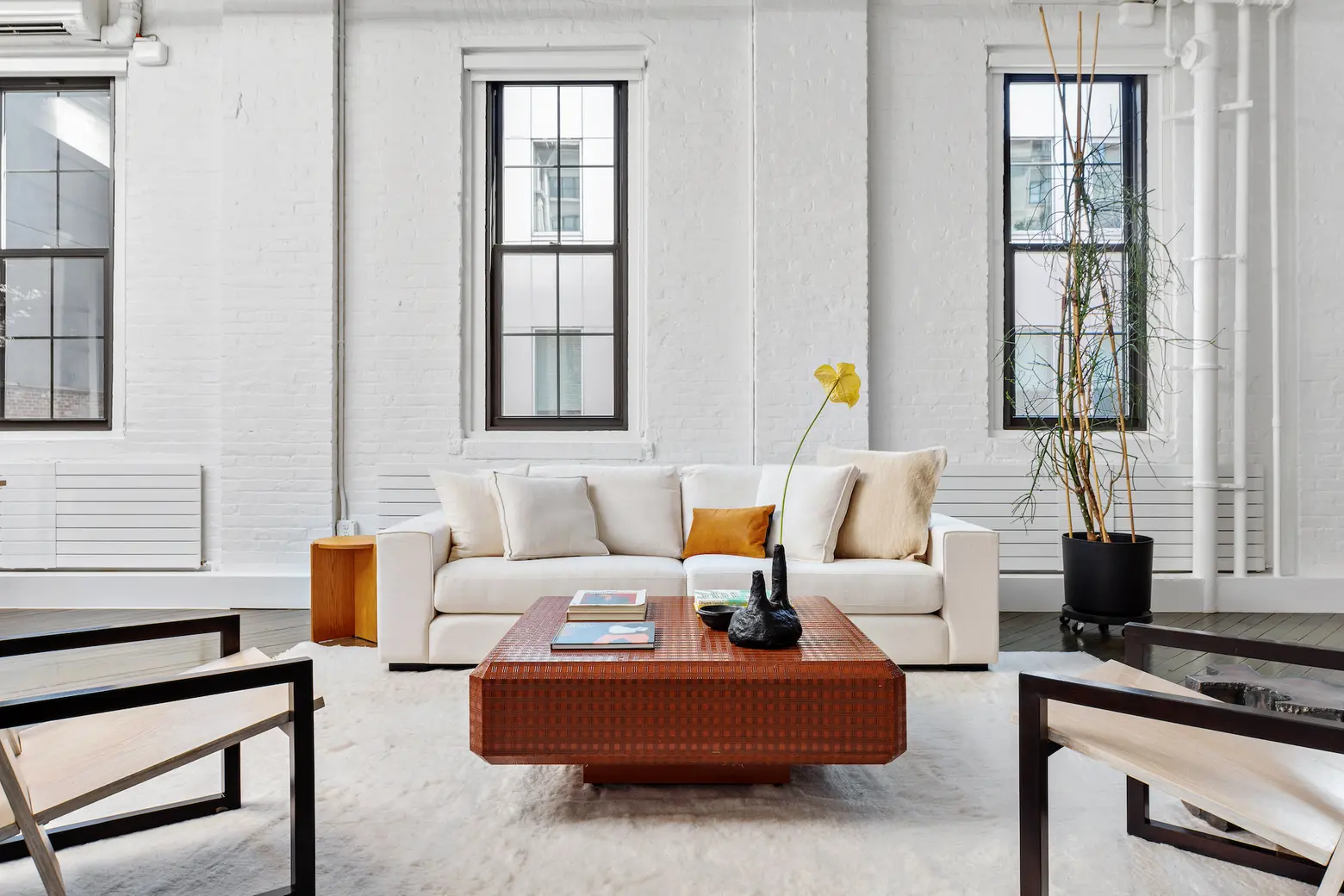

The huge, open great room has ceiling heights that graduate from 11 to 15 feet, newly finished wood floors, whitewashed brick walls, exposed pipes, and wood-planked ceilings, all of which is highlighted by the massive skylight. There is plenty of space for a dining room area and two separate seating areas. The wall opposite the windows is lined with closets.
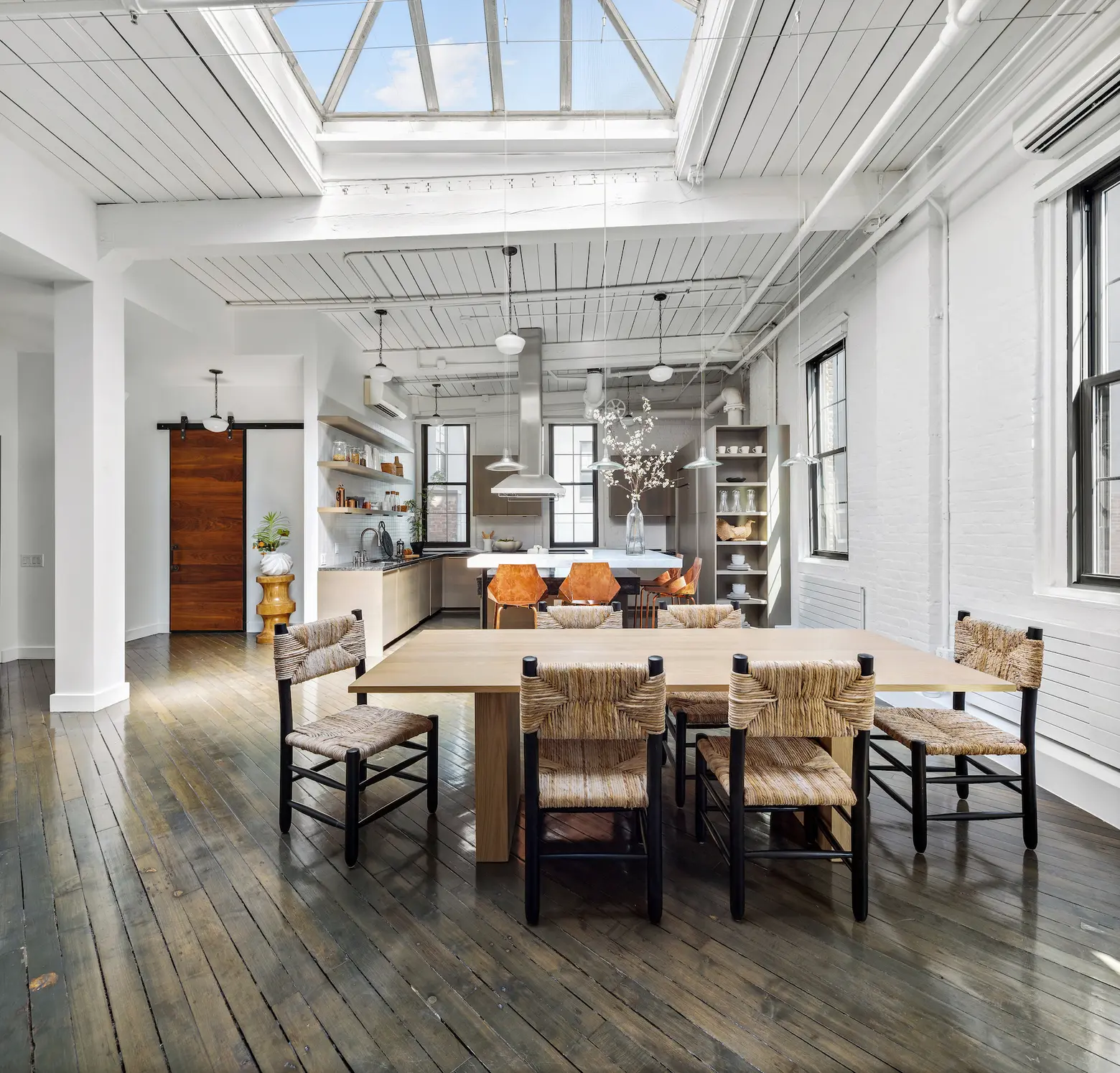
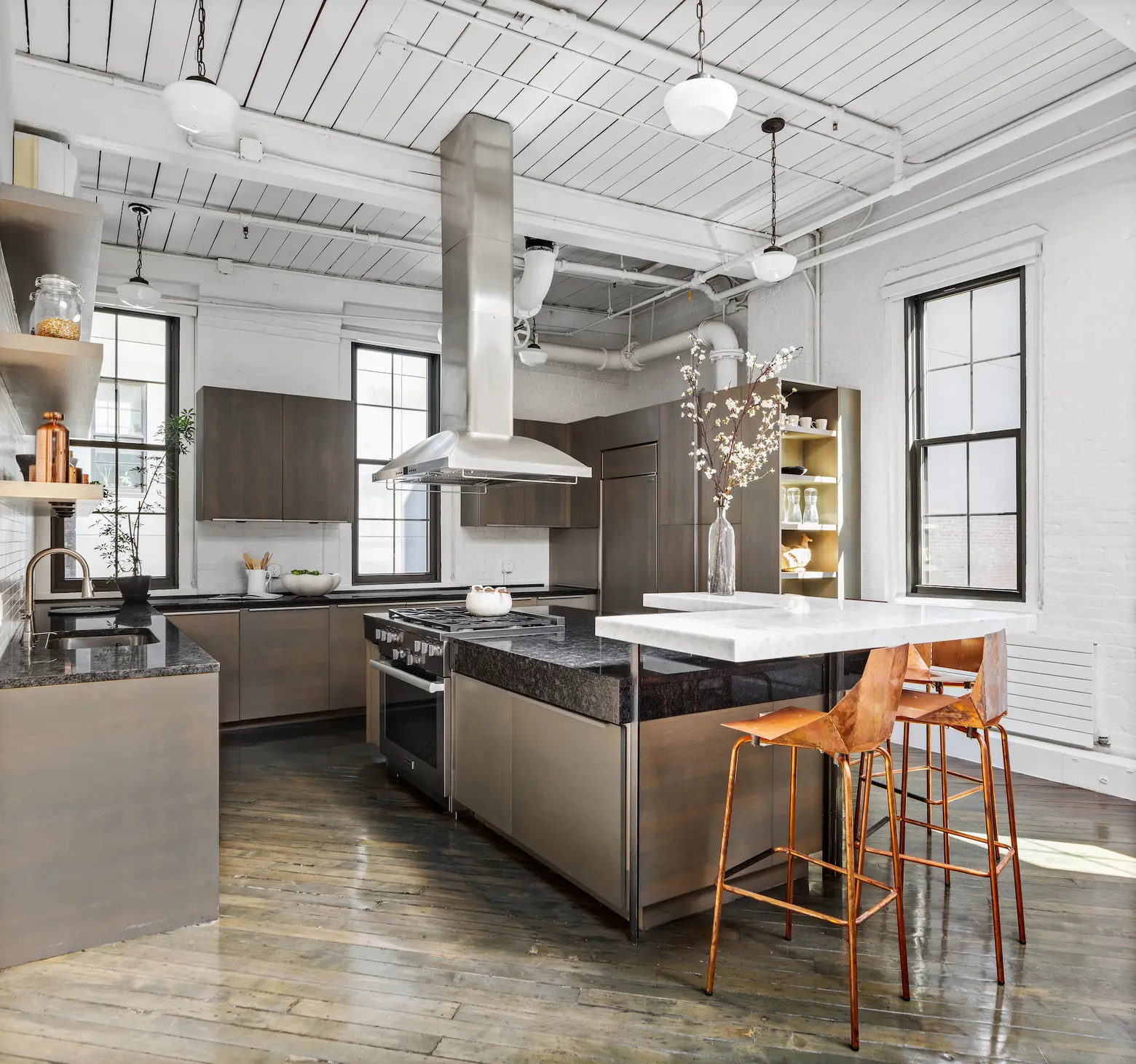
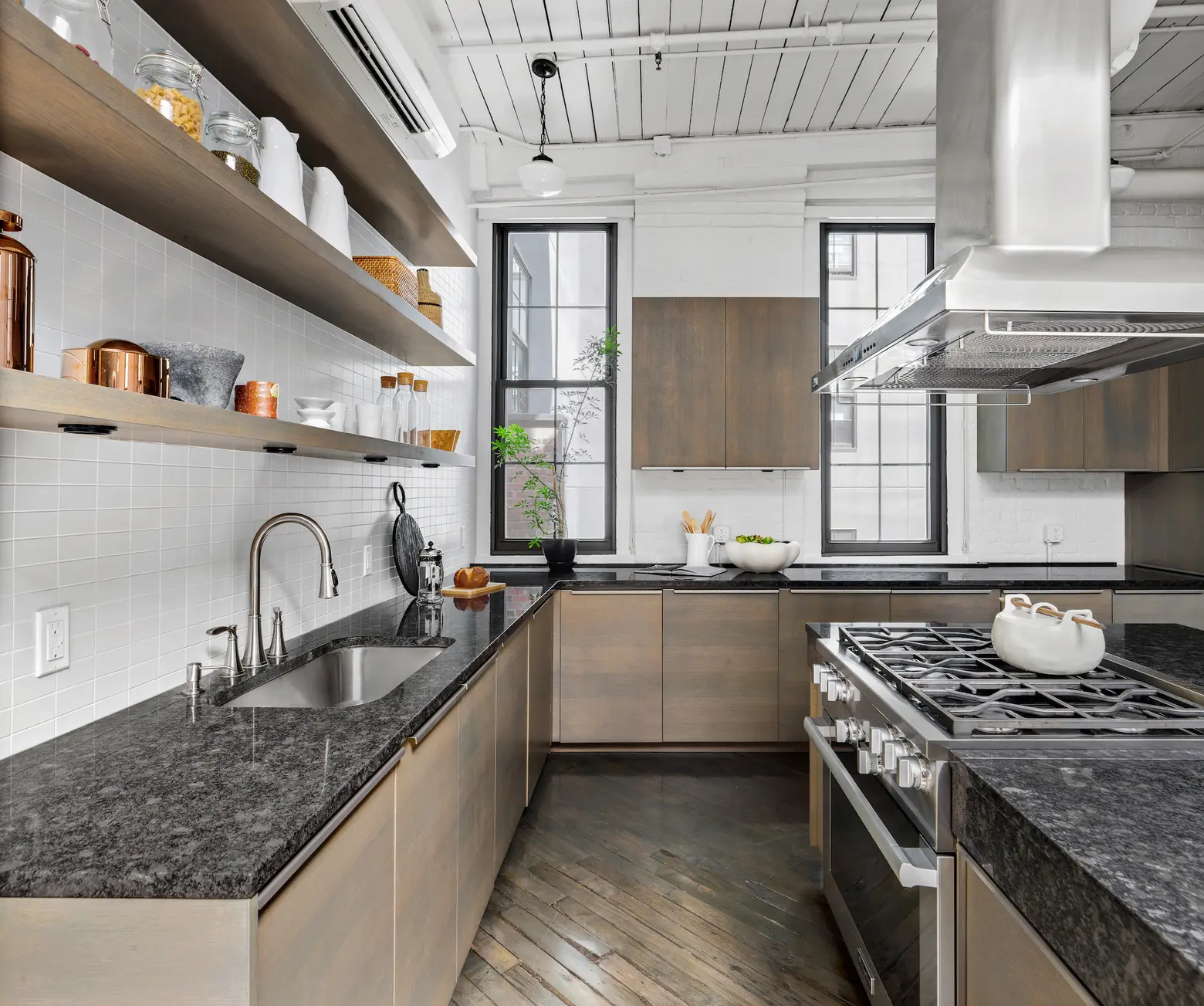
The kitchen brings in a modern-industrial aesthetic. It features Henrybuilt cabinetry, black granite counters, and a raised Carrera marble bar. There’s a SubZero refrigerator and a Miele appliance package that includes a six-burner gas range with a vented hood, oven, and dishwasher.
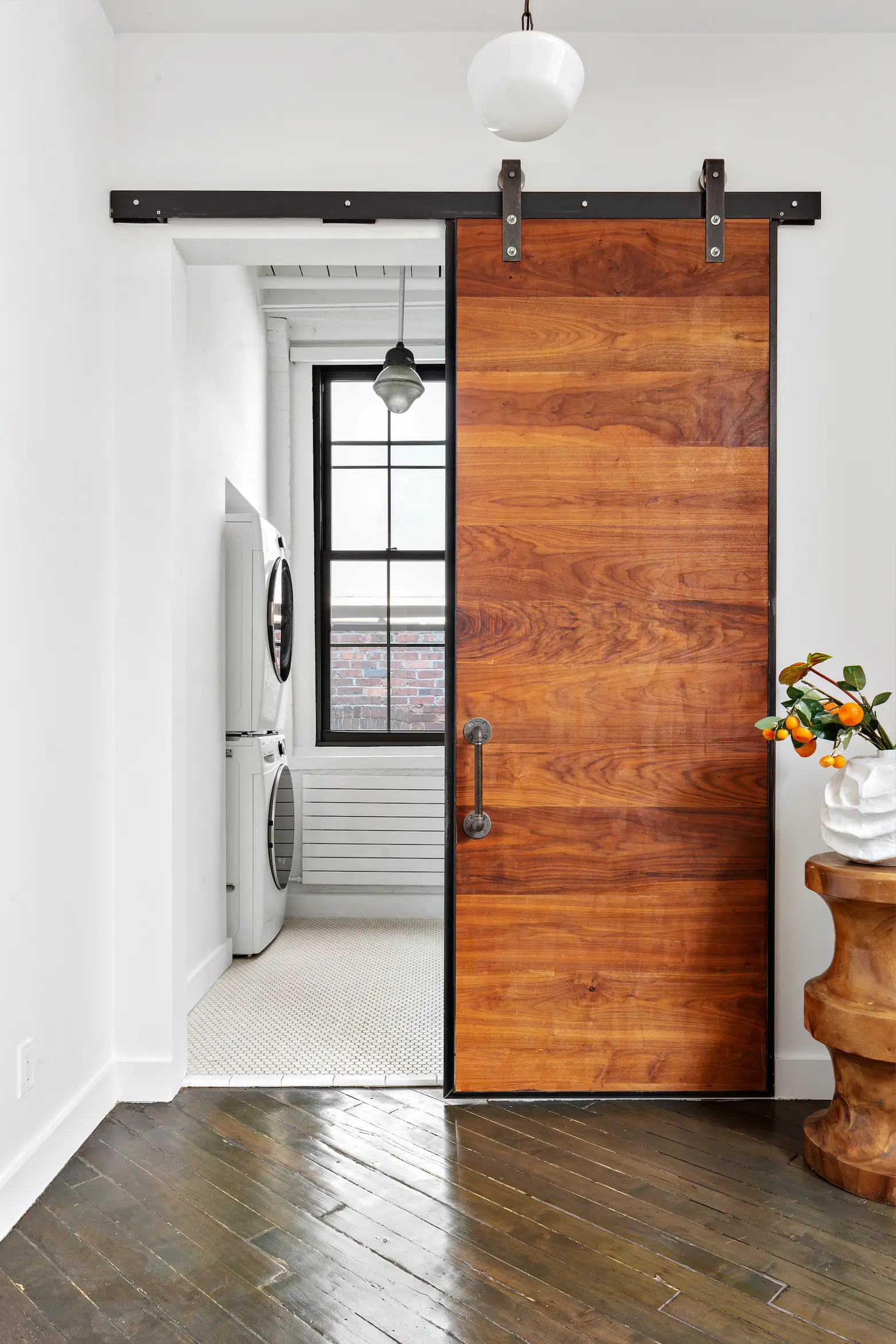
Off the entryway is a powder room and laundry room.
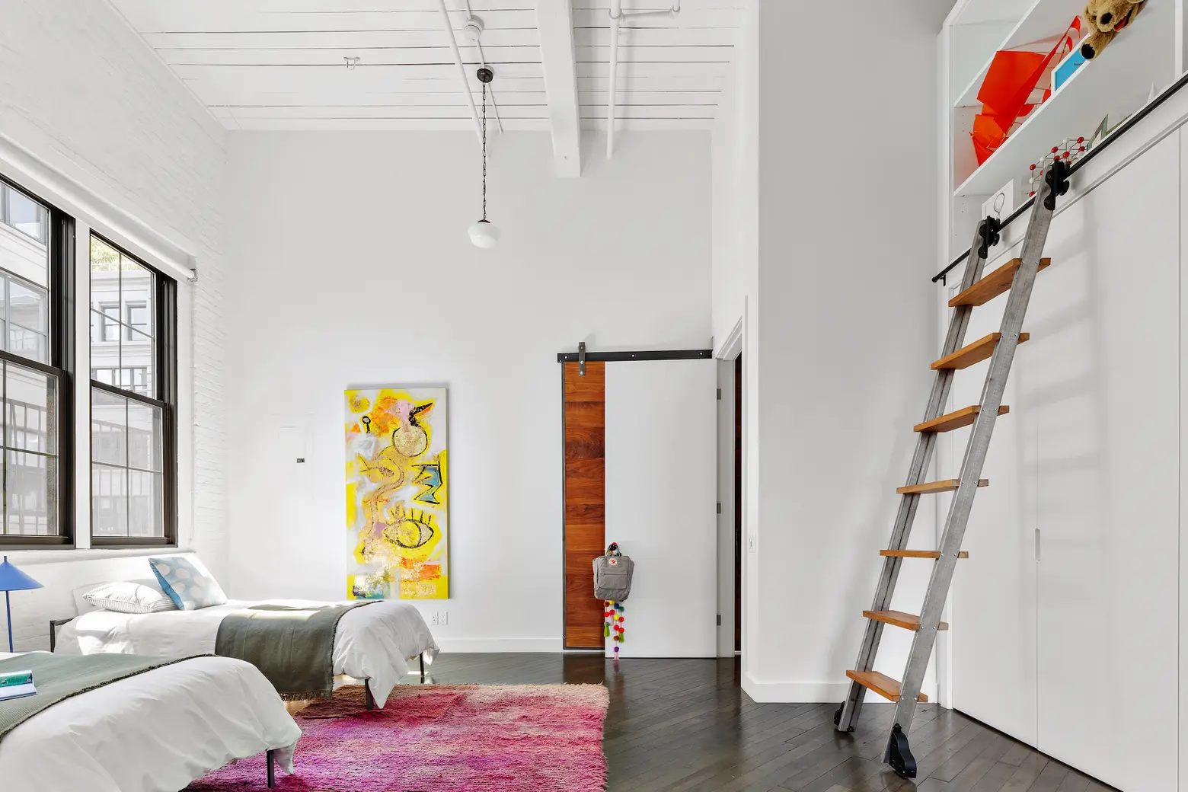
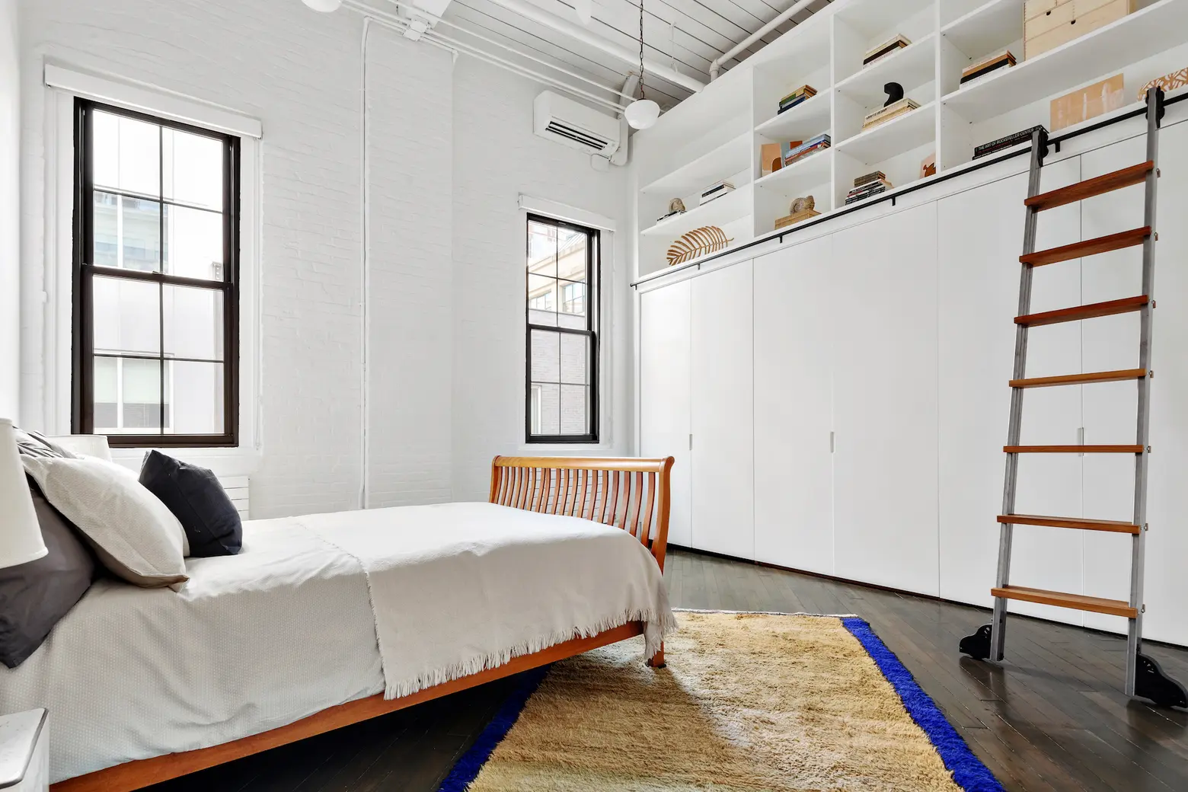
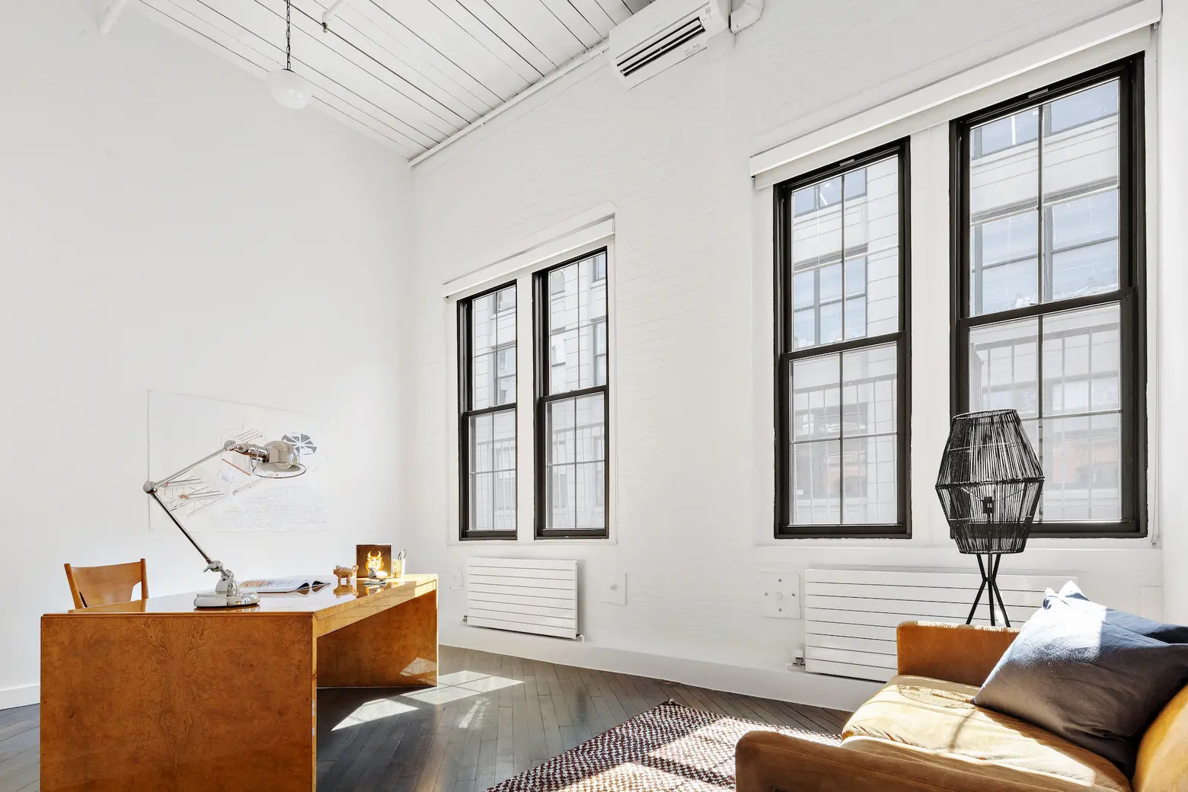
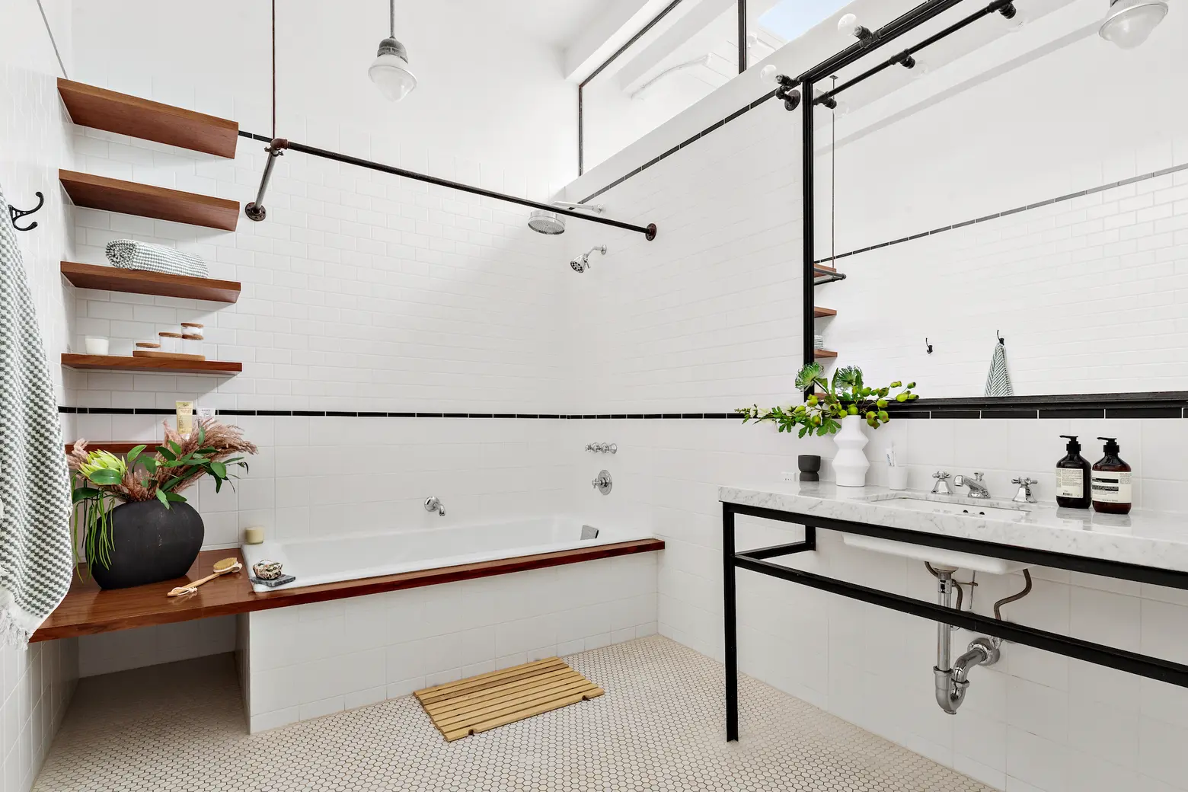
In total, there are four bedrooms and two full bathrooms. Two of the secondary bedrooms have custom-built floor-to-ceiling walls of closets and shelving; the third is currently set up as a home office. The bathroom in the hall looks like something straight off Pinterest, with its penny-tile floors, subway tile walls, black industrial accents, and custom tub/shelving system.
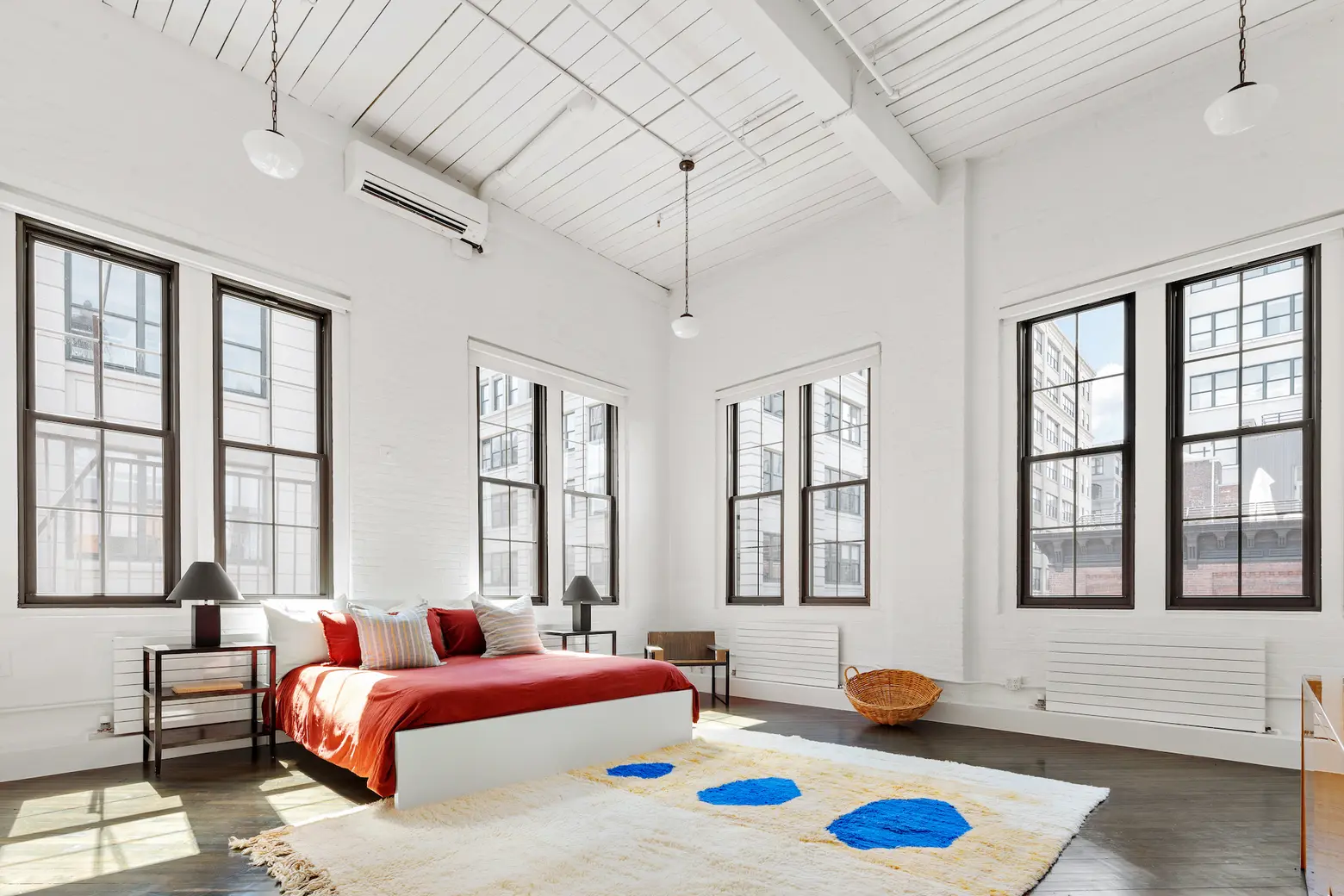
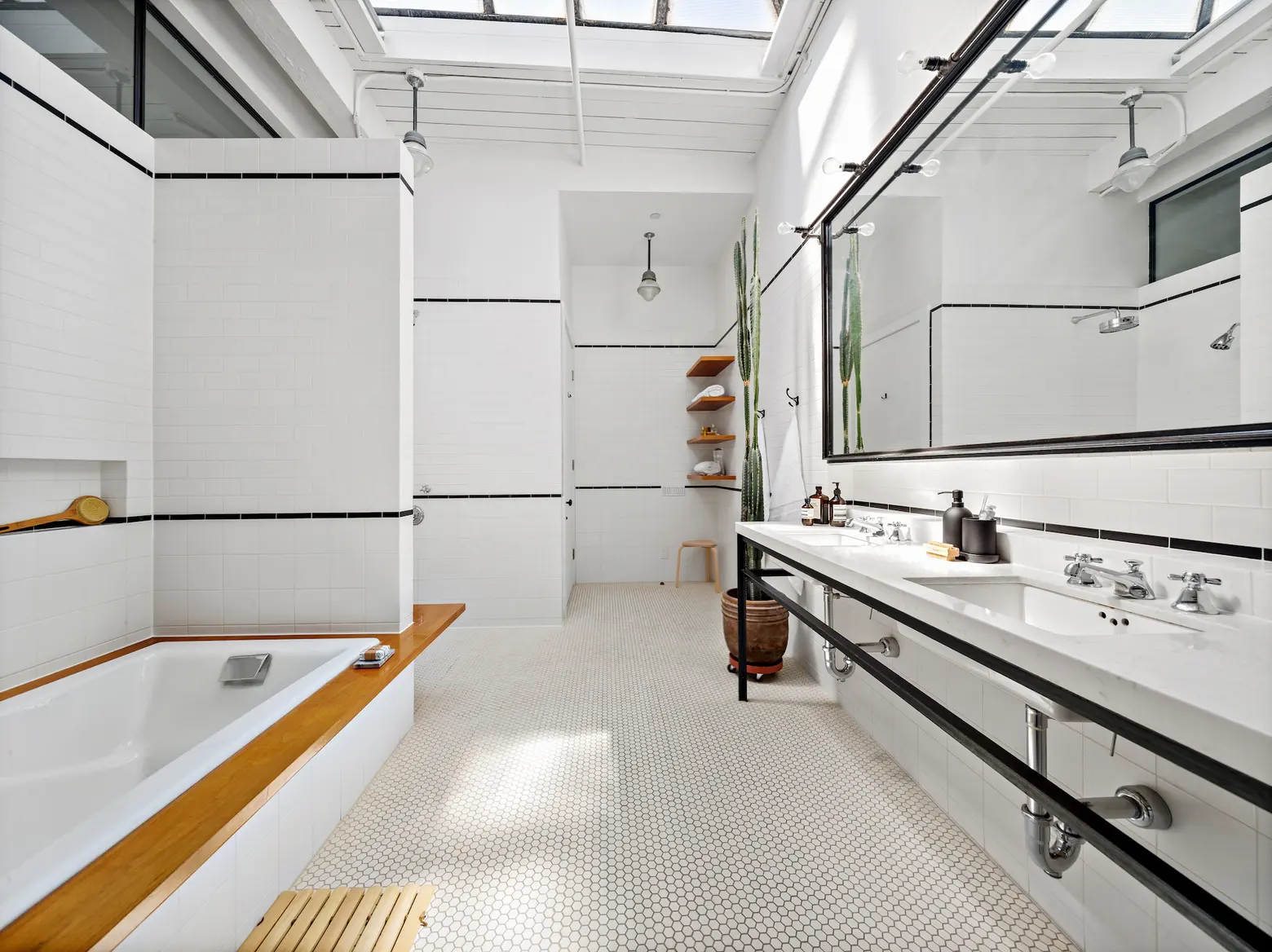
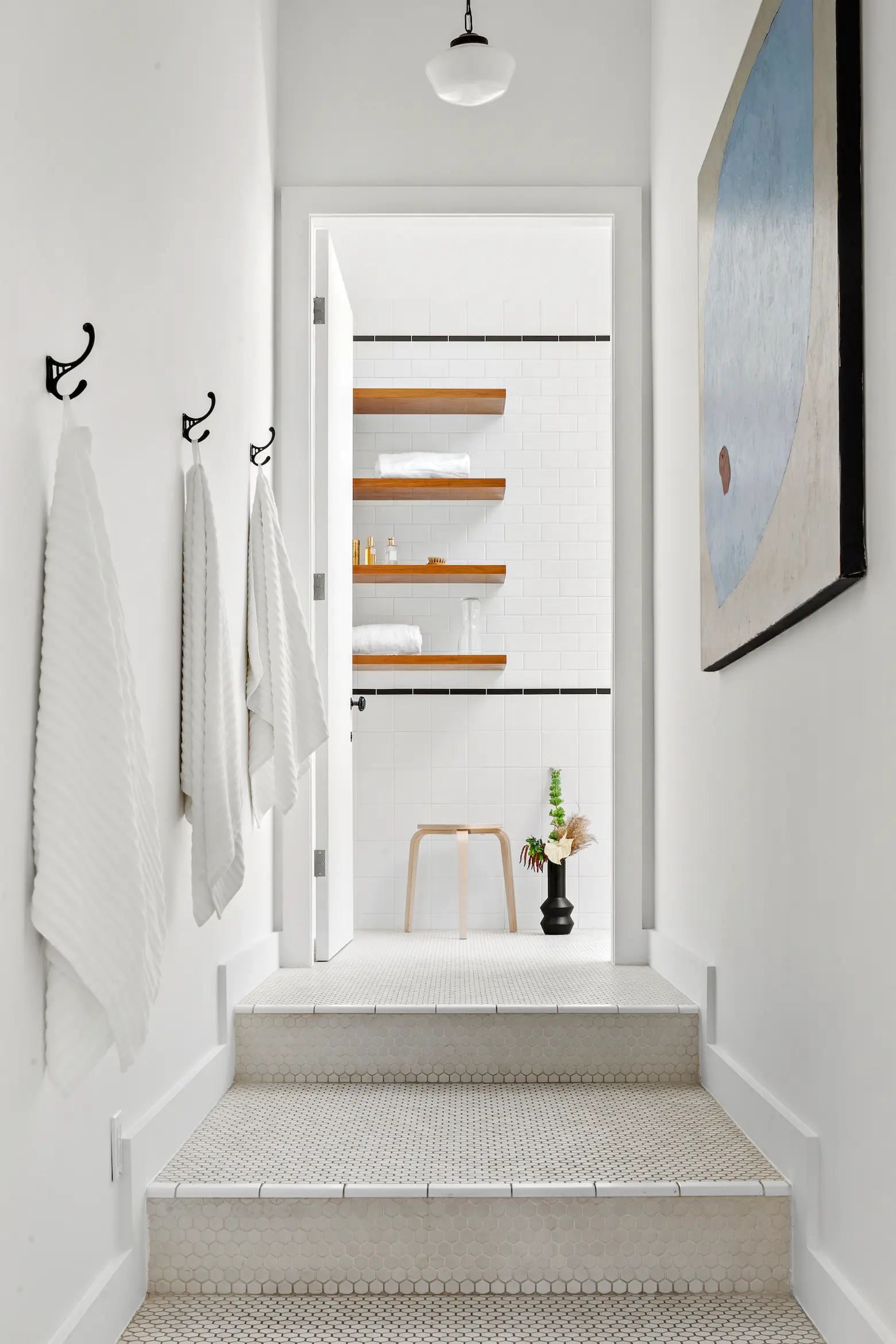
The primary bedroom is about 360 square feet, larger than many studio apartments. Its corner location and 15+ foot ceilings afford it tons of natural light, and there are two full walls of closets. The beautiful en-suite bathroom has another large skylight, as well as a double vanity, rain shower, and deep soaking tub.
The loft is located in the former Tubal Cain Iron Works Factory, which was built in 1894 in the American Round Arch style. According to the listing, its design was very influential in other factory buildings constructed in the area. It’s part of the Dumbo Historic District and was converted to a 13-unit condo building in 2001.
[Listing details: 31 Washington Street, Apt. 15]
[At Brown Harris Stevens by Sungwon Hwang and Julie Leedes Bienstock]
RELATED:
- $2.45M Dumbo penthouse with skyline views is a design magazine’s dream
- $6.5M Noho loft has massive arched windows overlooking Broadway
- After 30+ years, Andy Warhol’s art director lists Noho penthouse for $6M
Listing photos courtesy of Brown Harris Stevens
