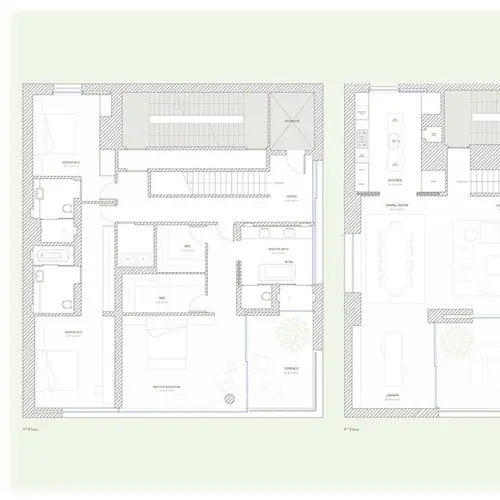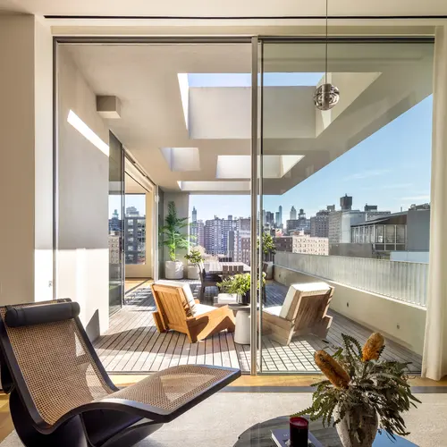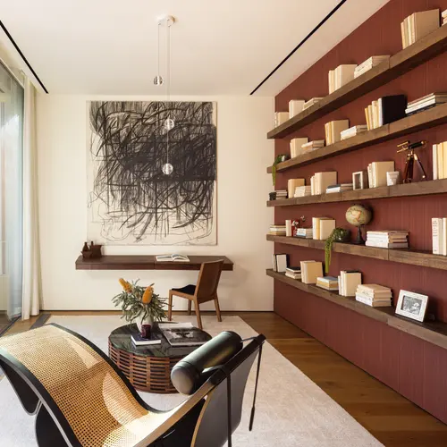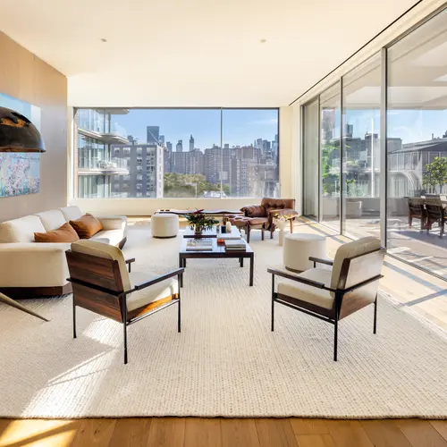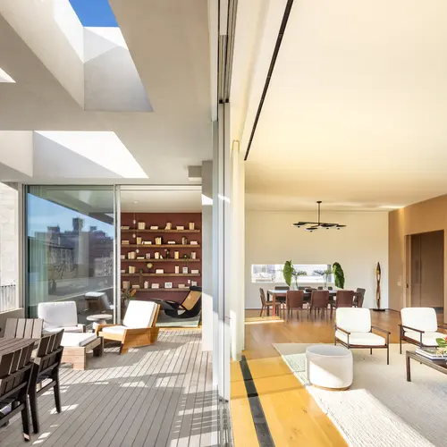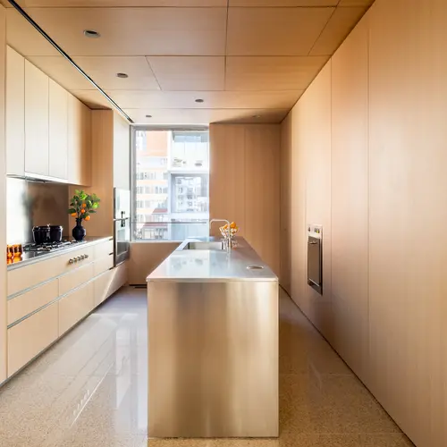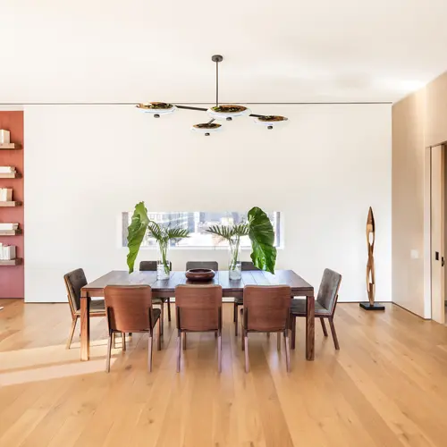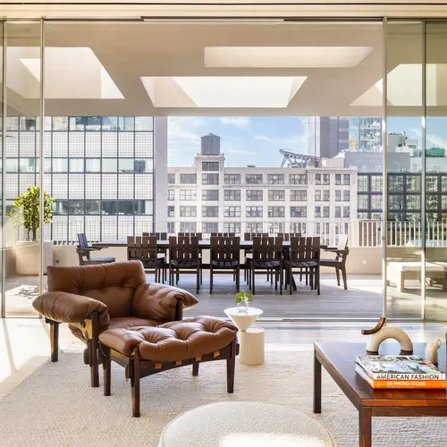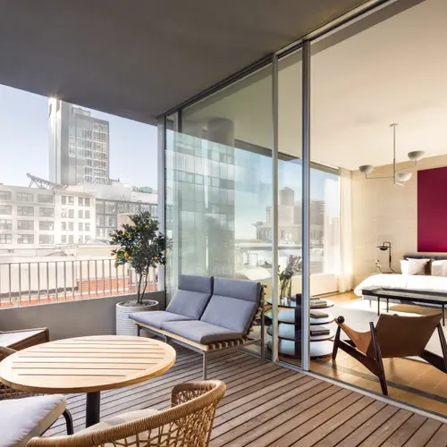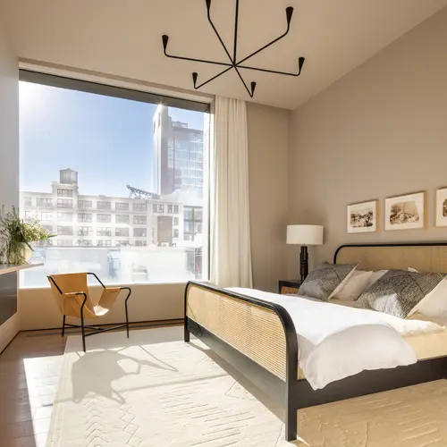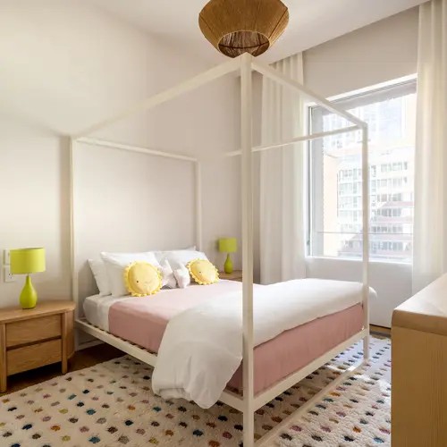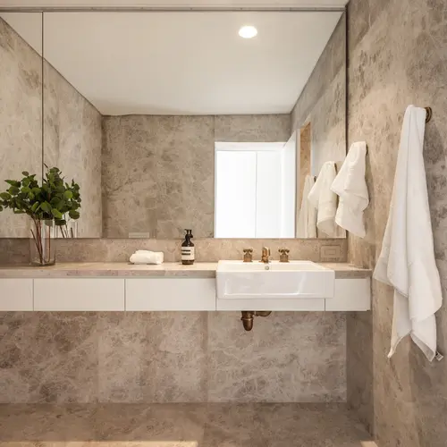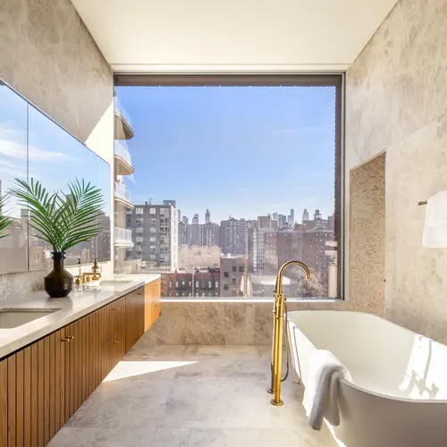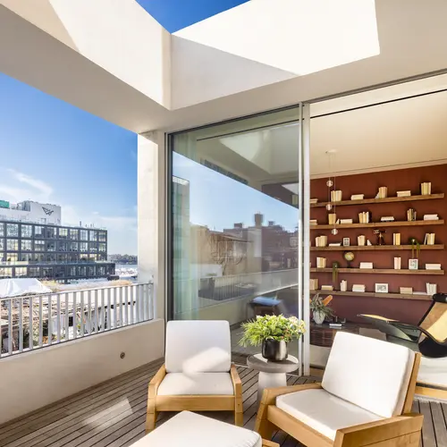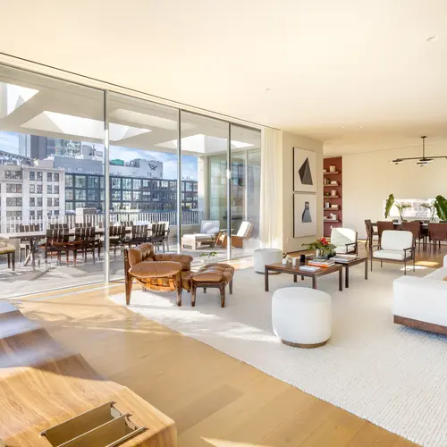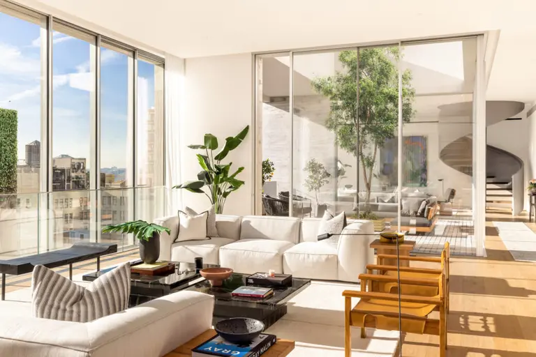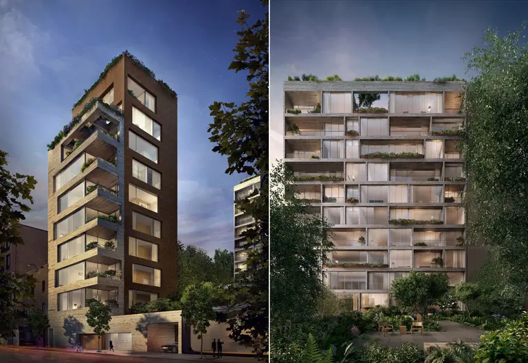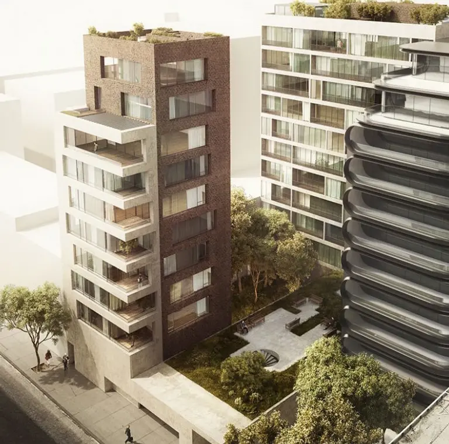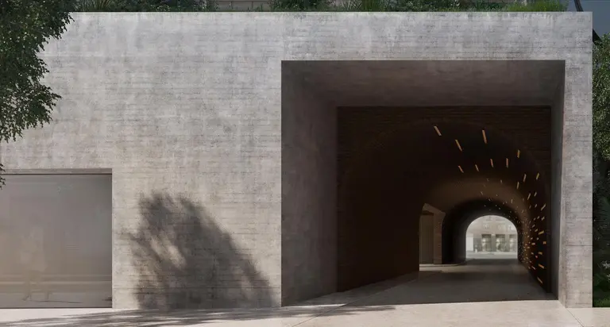Sliding glass walls meet outdoor spaces in this $10.8M penthouse atop Chelsea’s Jardim condo
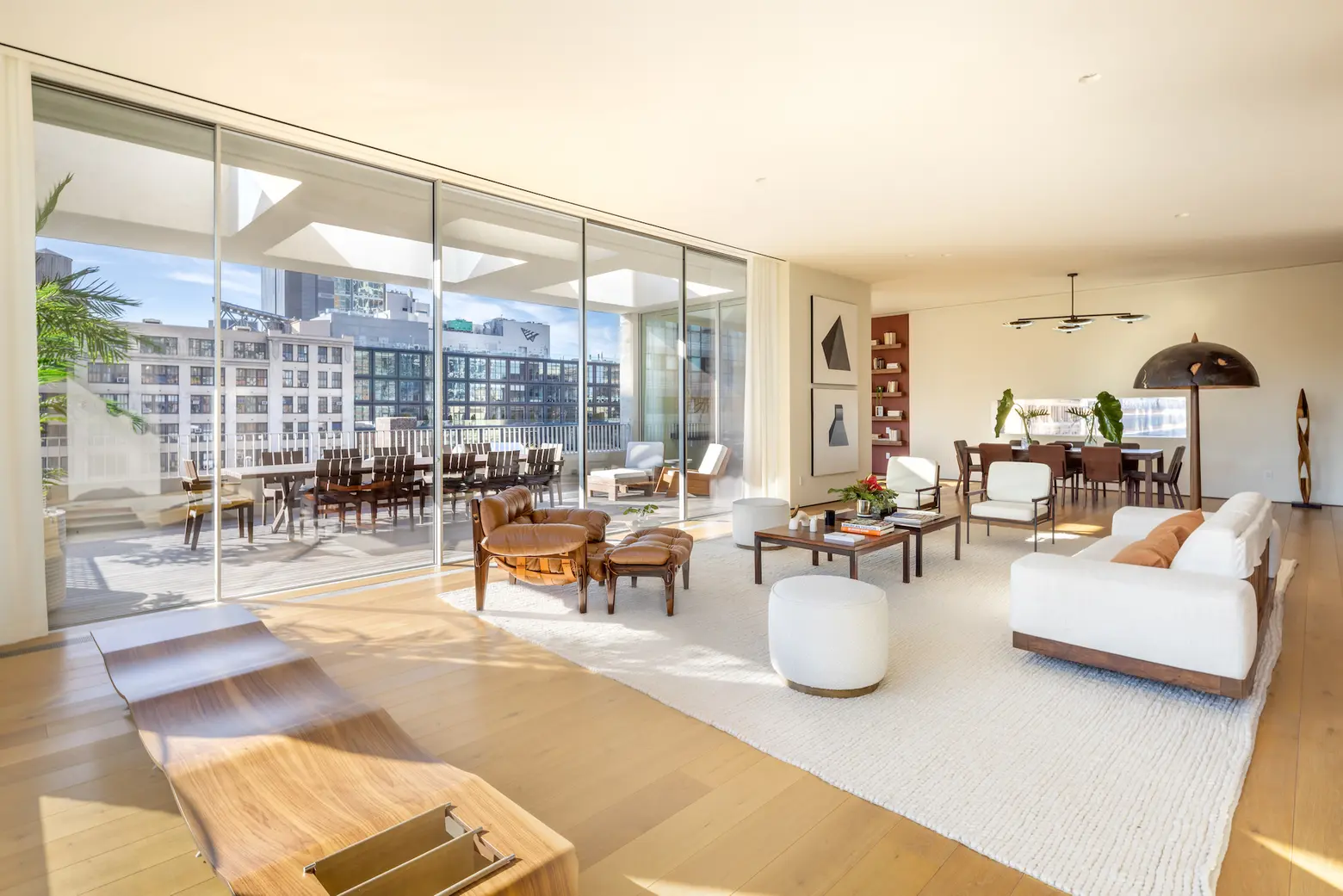
Photo courtesy of Evan Joseph/Douglas Elliman
In addition to being Brazilian architect Isay Weinfeld’s first New York commission, the pair of buildings known as Jardim, at 527 West 27th Street, make up an architecturally unique West Chelsea oasis. The development, which launched sales in 2016, features two 11-story buildings clad in cast-concrete interspersed with ribbons of glass. Its highlight–and name inspiration–is a verdant multi-level courtyard designed by Future Green Studio. Located in the building’s loftiest reaches, this 3,663-square-foot duplex penthouse, asking $10,800,000, offers seamless indoor/outdoor living in addition to three bedrooms and interiors designed by the building’s architect.
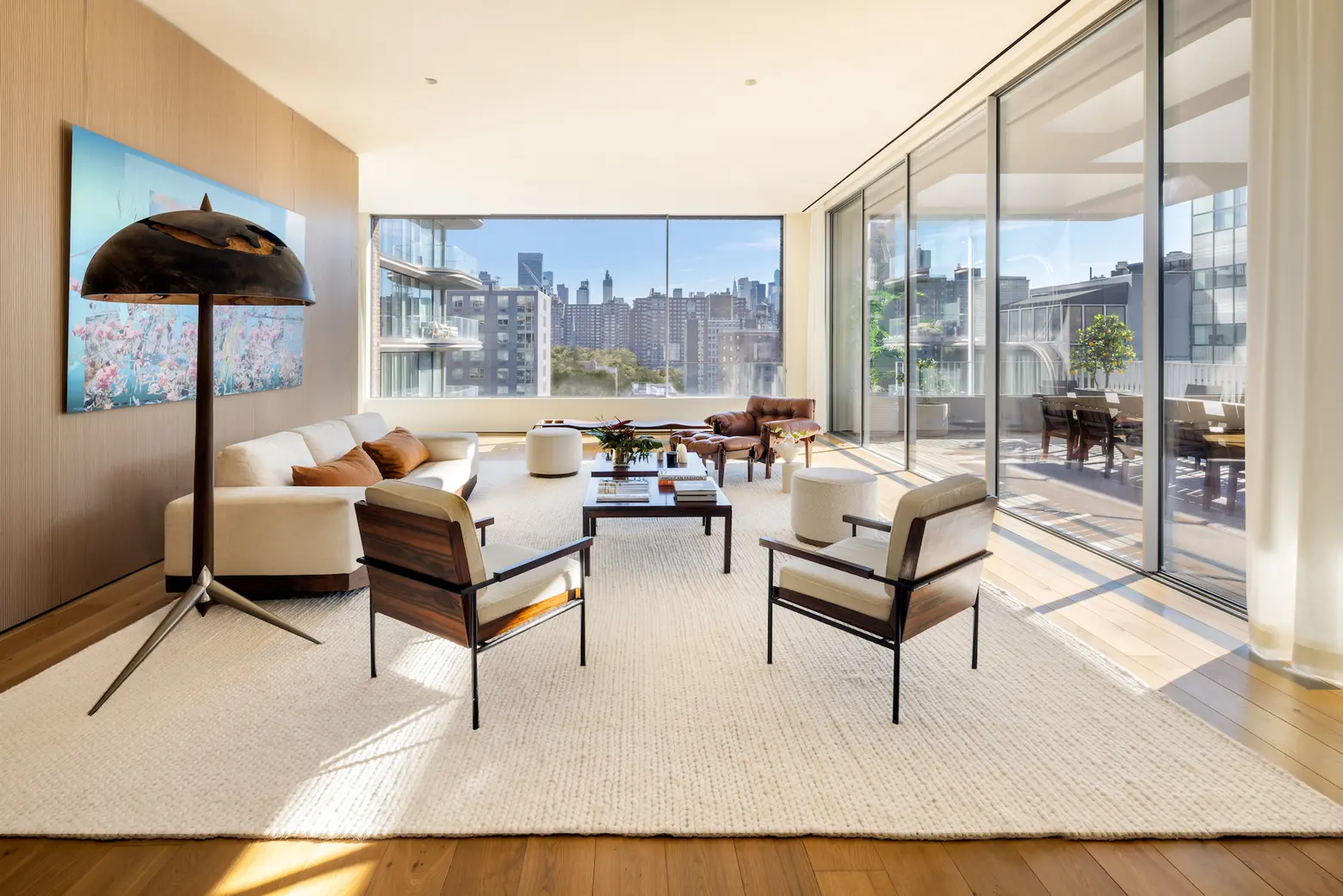
With open city and Hudson River views, 11-foot ceilings, and private elevator landings on both floors, this penthouse residence offers an additional 804 square feet of private outdoor space, accessed through sliding walls of glass. Interiors have been custom-designed by the architect, from wide-plank Oscar Ono oak floors to custom oak paneling and imported Italian doors.
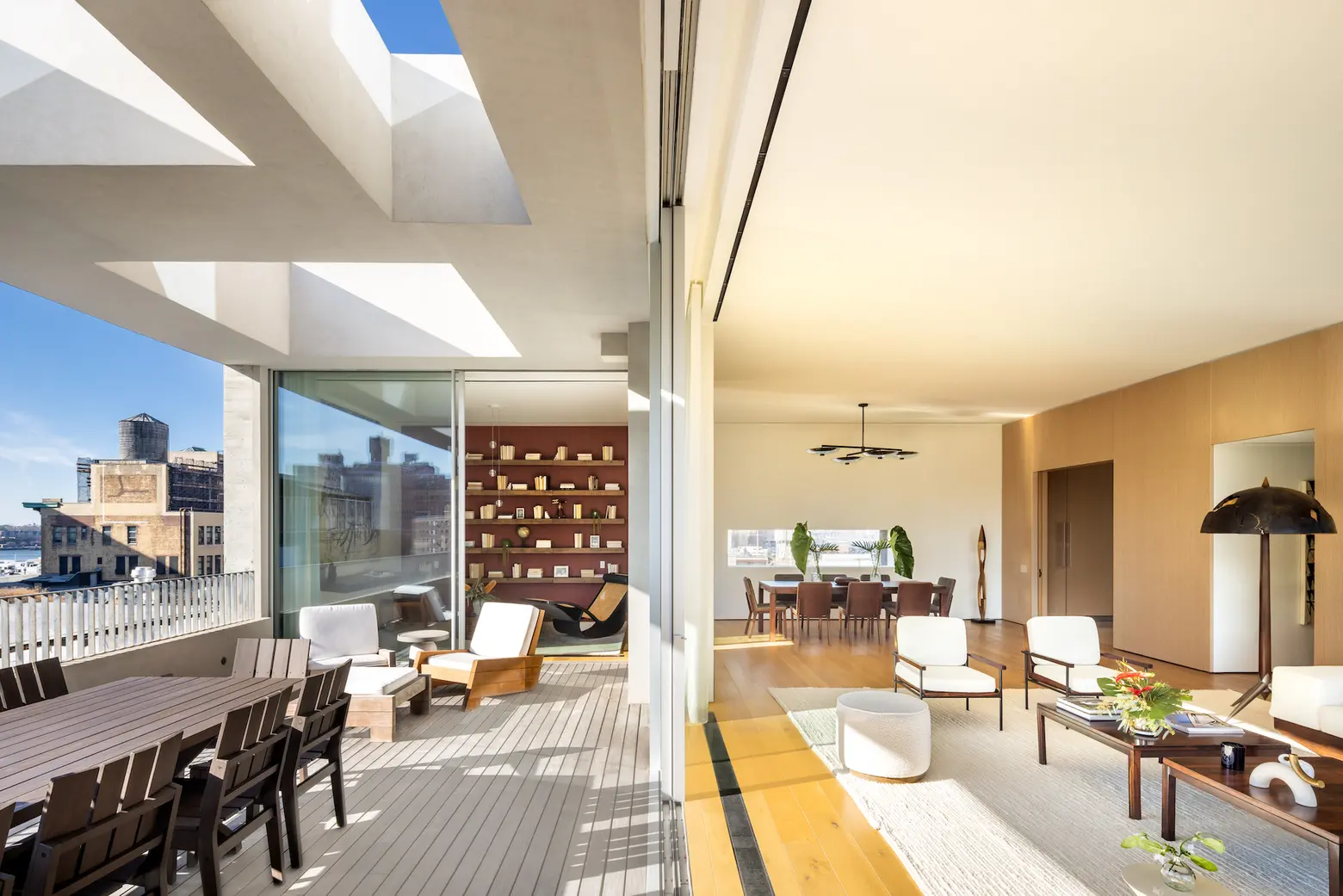
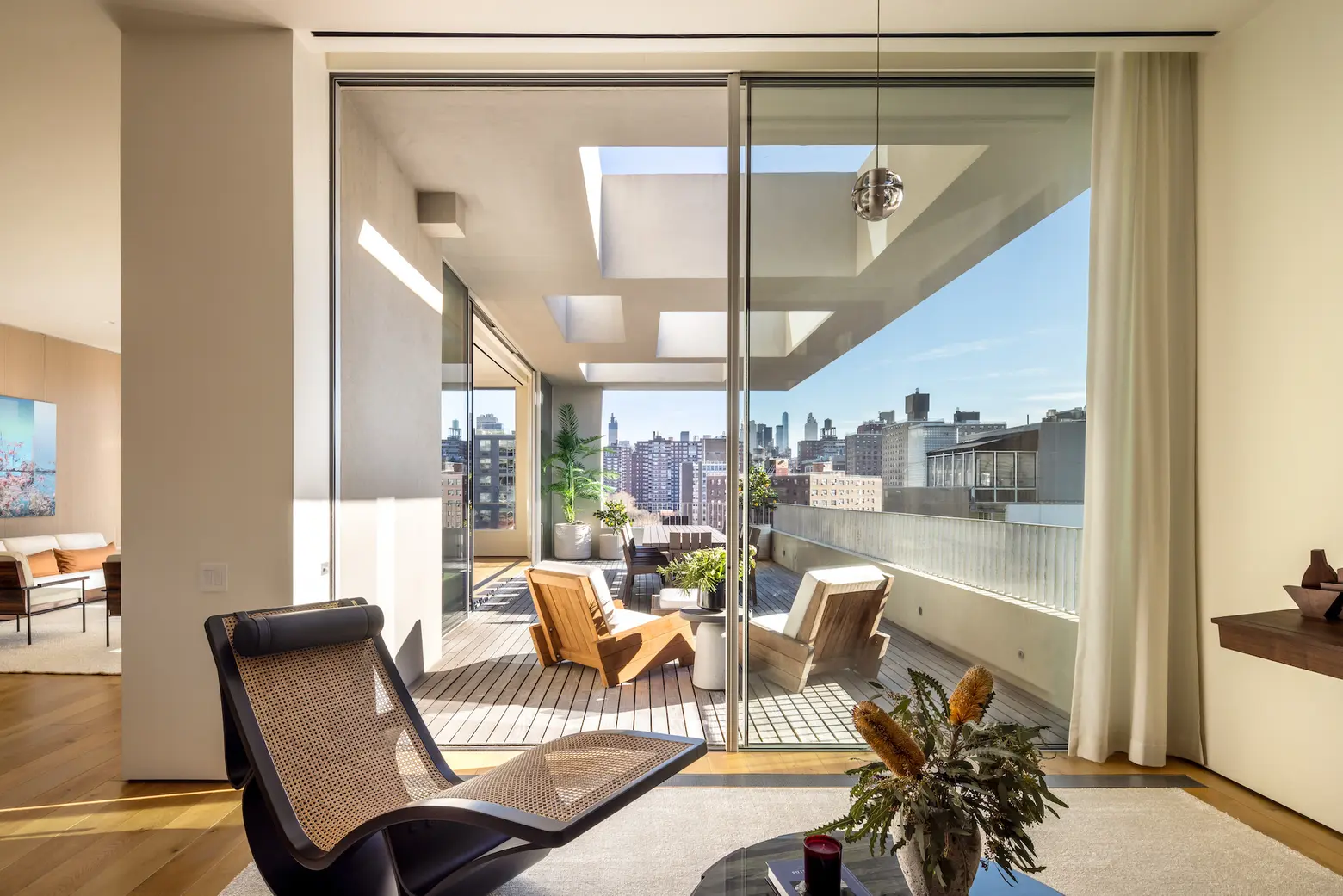
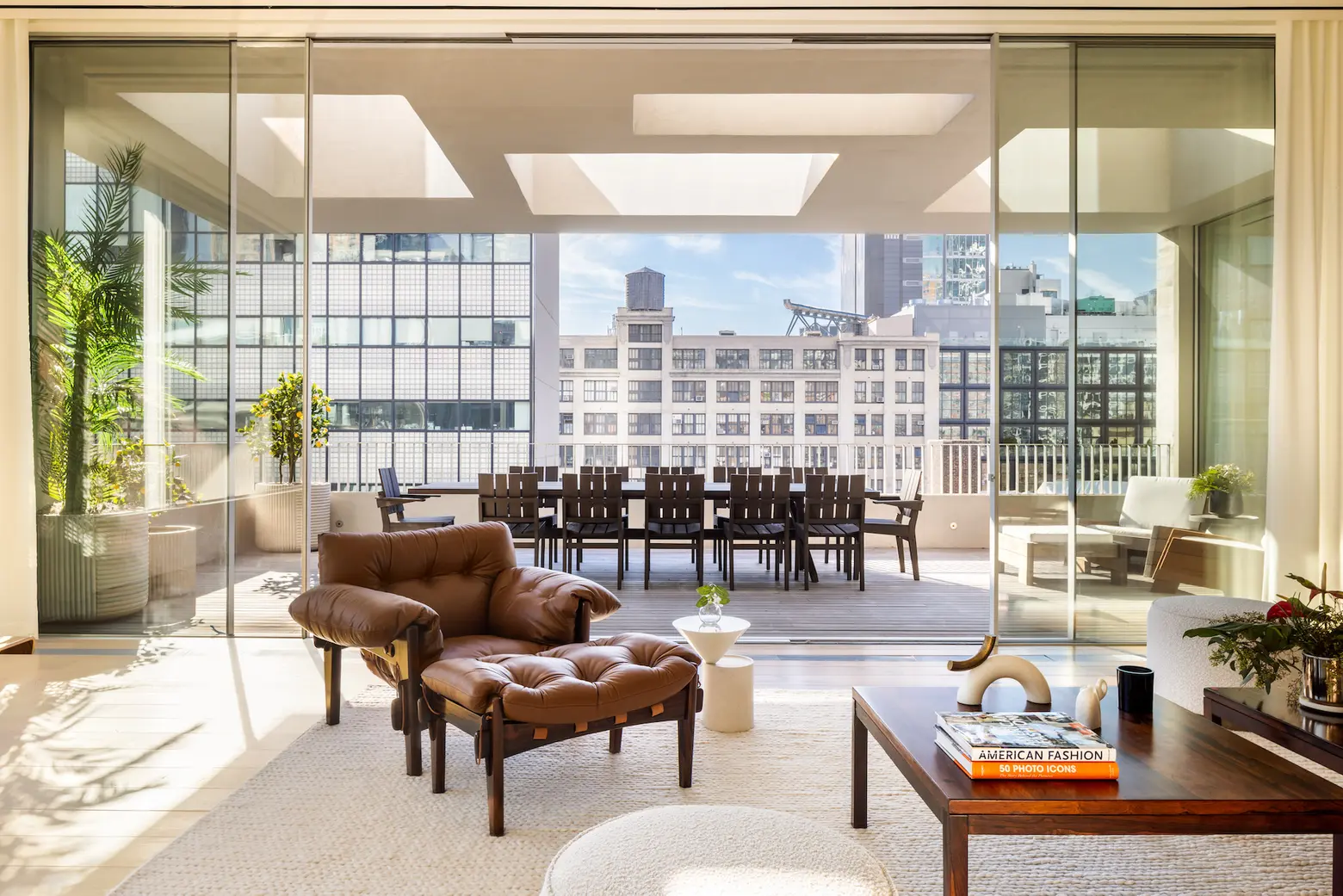
The unit’s upper floor is anchored by a 40-foot great room with the aforementioned sliding glass walls. Beyond lies a massive terrace with river and city views. There’s also a library/den with the same seamless access to the outdoor space; the indoor and outdoor rooms create a modern entertaining space that’s both breathtaking and elegant.
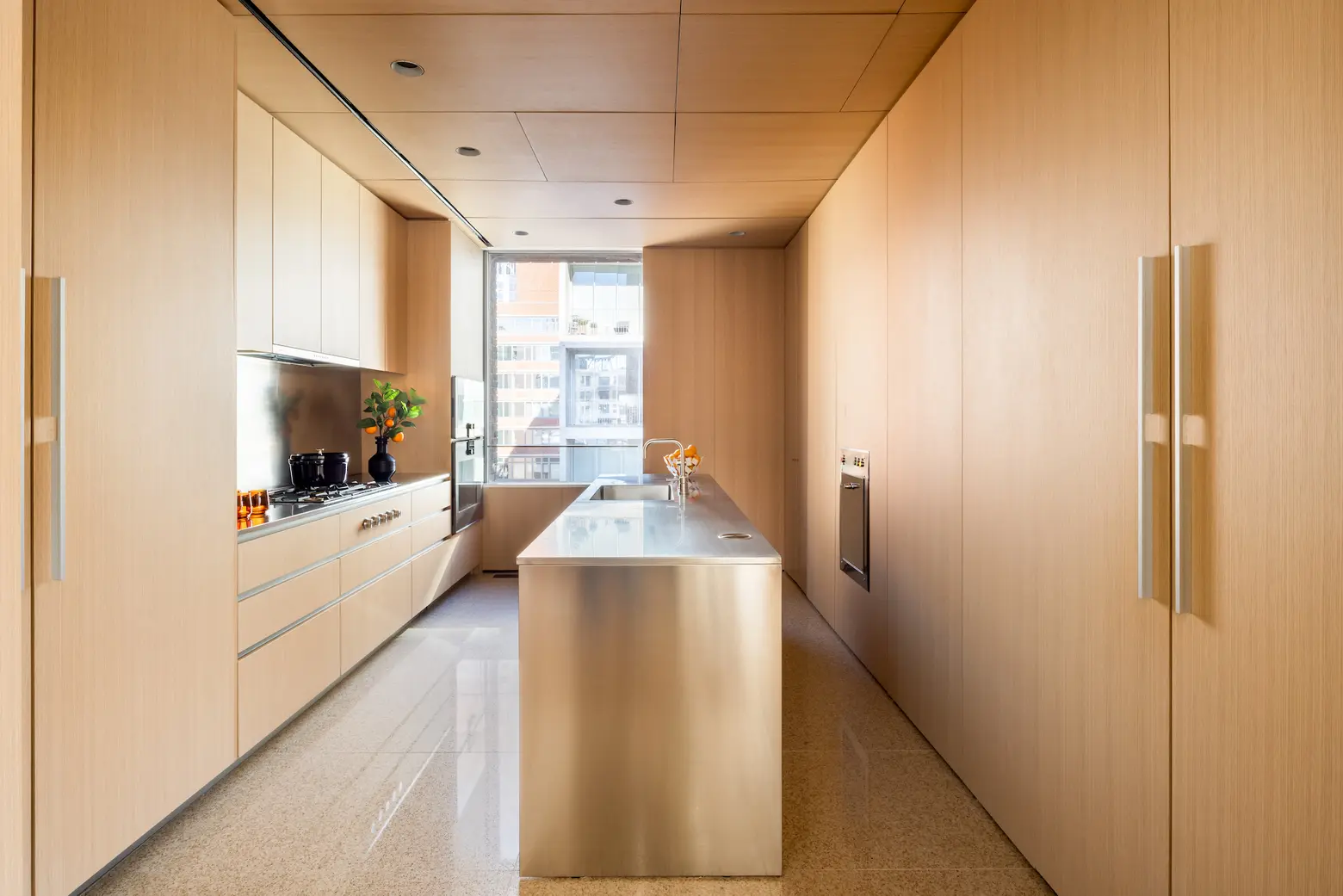
The bespoke kitchen is a collaboration between Isay Weinfeld, who designed it, and Molteni, anchored by a center island. This super-efficient space features light oak cabinetry, Gaggenau appliances, sleek stainless steel surfaces, and on-trend terrazzo flooring.
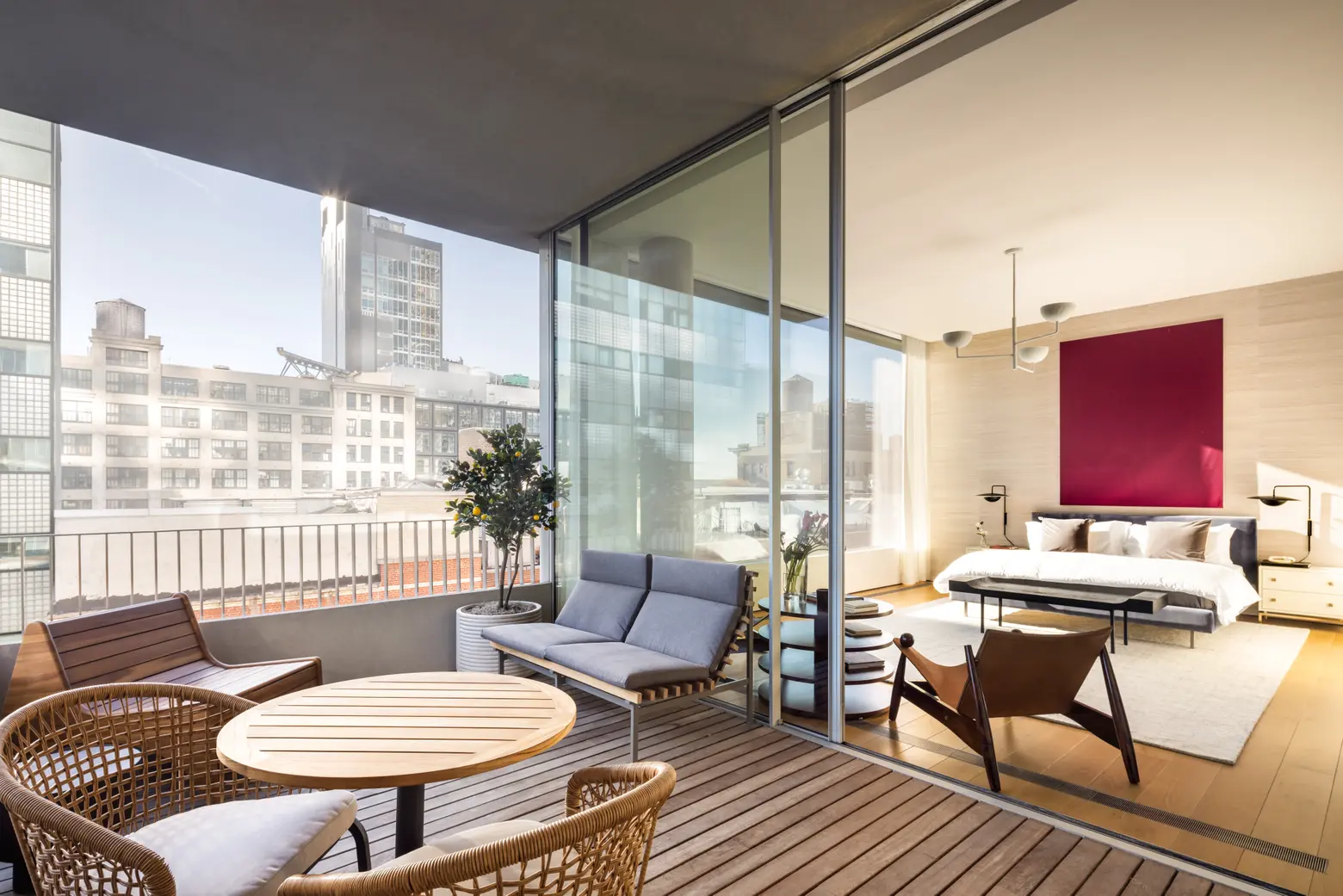
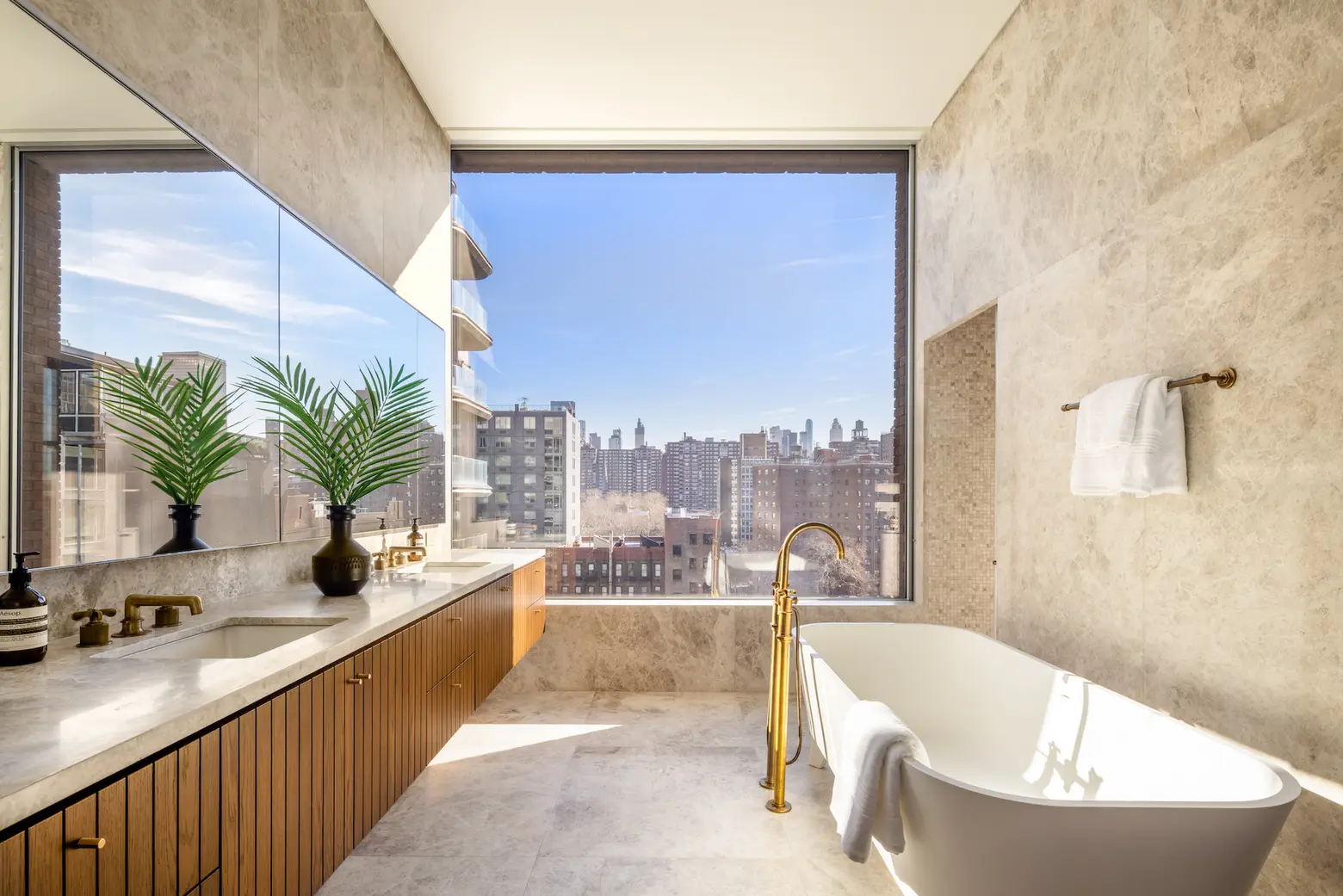
On the condo’s lower level are its ultra-private bedrooms. The primary suite has its own terrace with Manhattan skyline views through sliding panels of glass. The suite’s bathroom also offers open city views in addition to a sculptural freestanding soaking tub, a double vanity, an indoor/outdoor shower, and a private water closet.
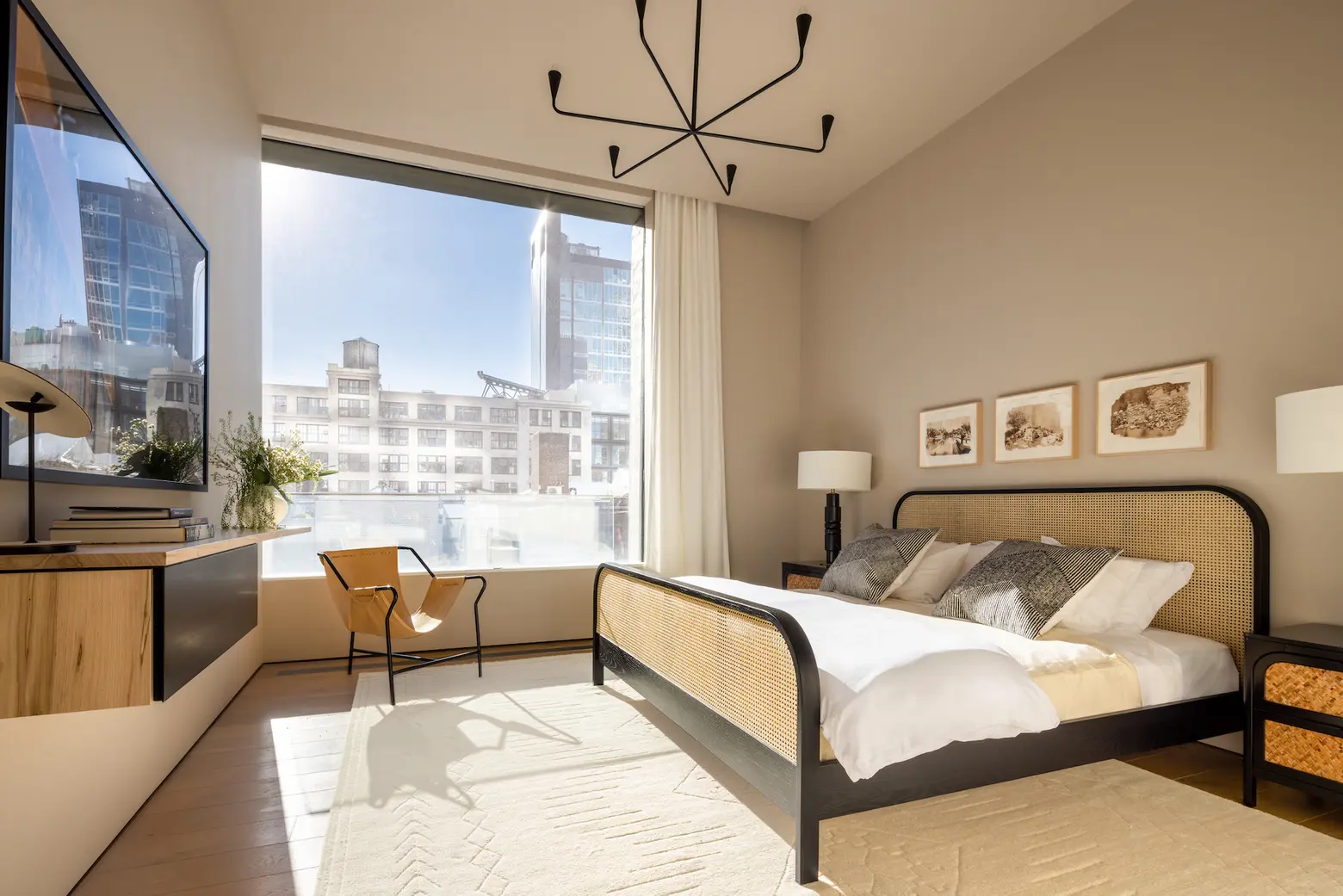
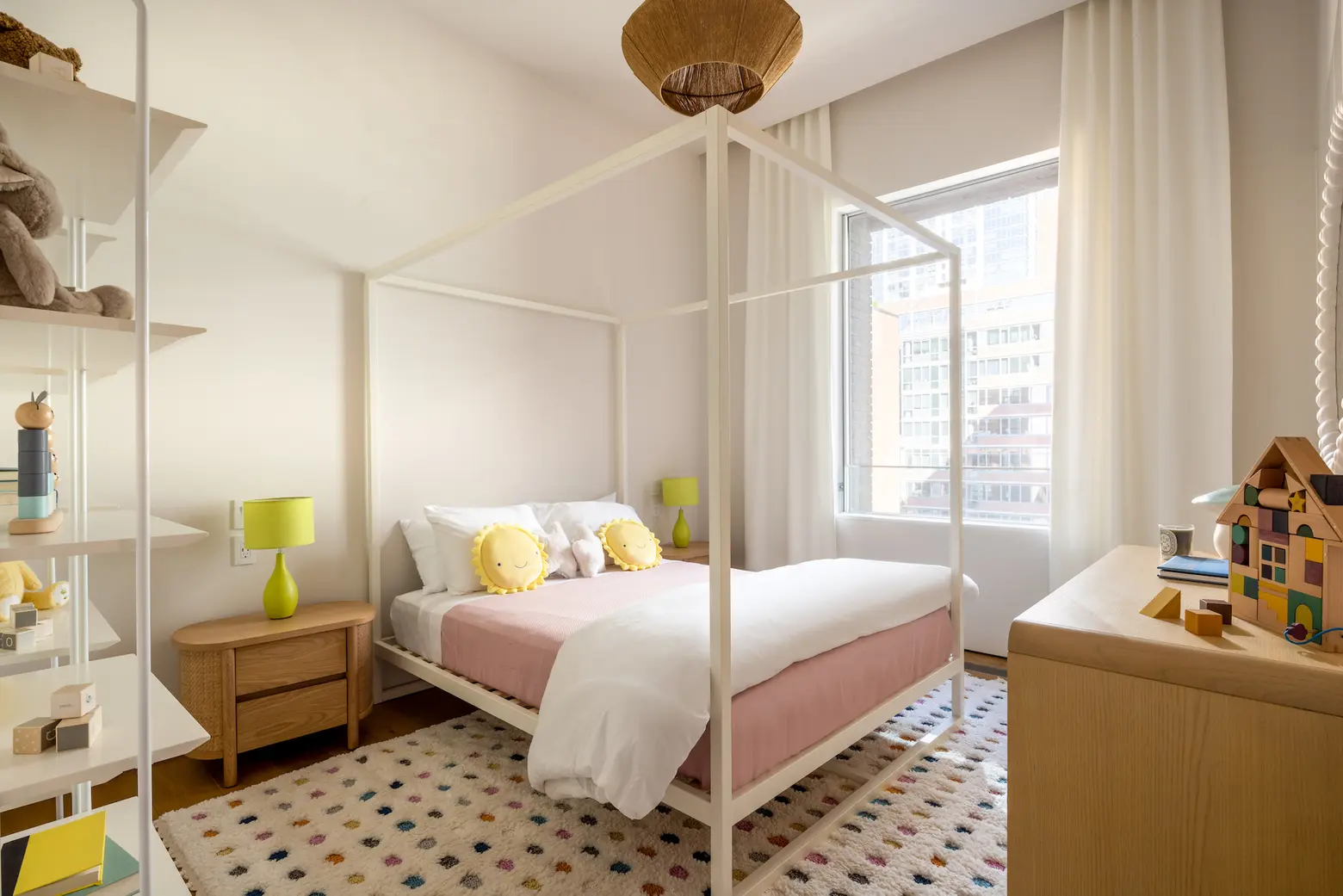
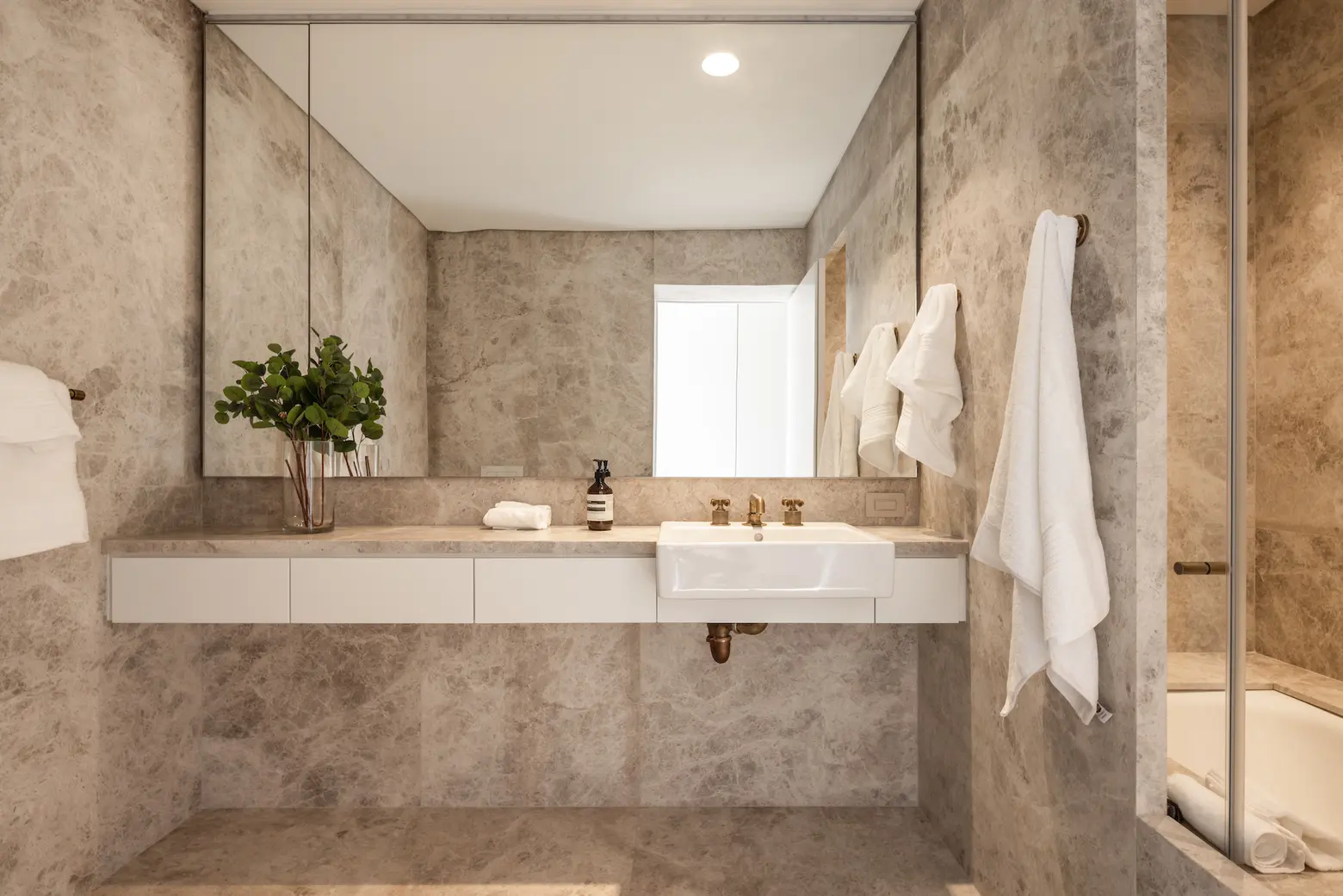
On the opposite side of this floor are two additional bedrooms with en-suite baths. The duplex also has a full-size laundry room with a washer and dryer.
Amenities at Jardim are anchored by a 9,000 square-foot private club designed by Weinfeld, where you’ll find a 60-foot sky-lit lap pool, fitness center, movement studio, playroom, locker rooms with steam and sauna, and a massage treatment room. There is also a private driveway, a fully-attended lobby, and the building’s courtyard featuring a latticed wall and multi-level gardens, lush plantings, and wood and stone pathways, all highlighted by ornamental lighting. Private parking and storage are also available.
[Listing details: 527 West 27th Street, 9S at CityRealty]
[At Douglas Elliman by Holly Parker, Frances Katzen, Christopher Salierno, and Steven Cohen]
RELATED:
- Sales Begin at Jardim, Isay Weinfeld’s Serene High Line-Adjacent Oasis
- Isay Weinfeld’s Jardim Condominium Rises to Street Level Along the High Line
- New Renderings Revealed for Garden-Topped High Line Jardim Condos
Photos courtesy of Evan Joseph/Douglas Elliman
