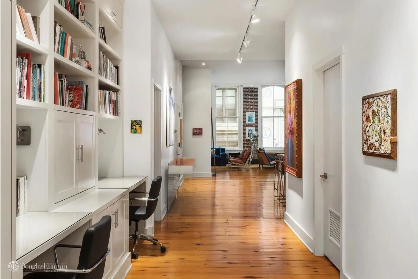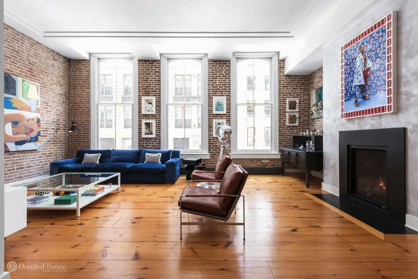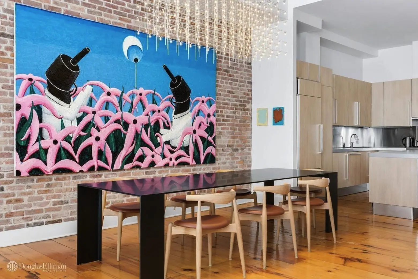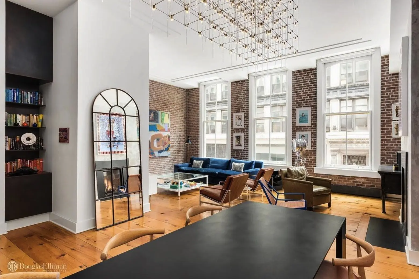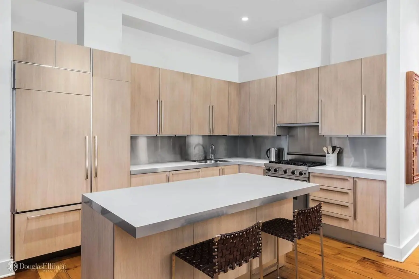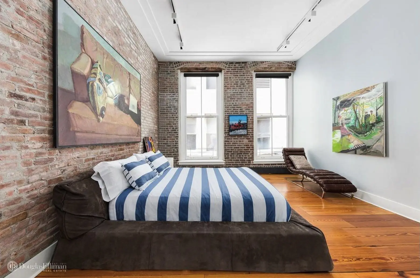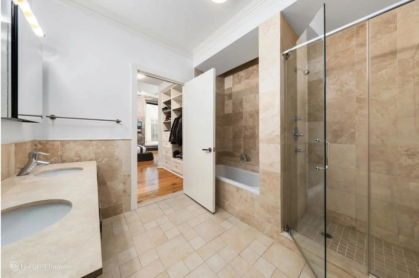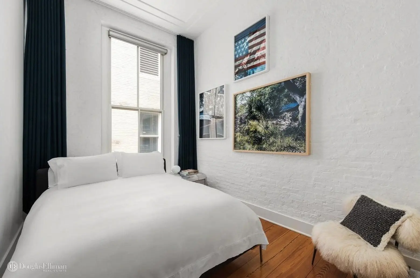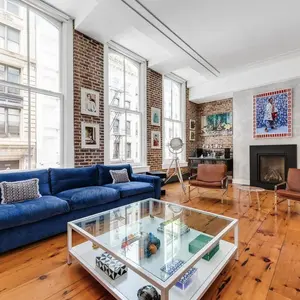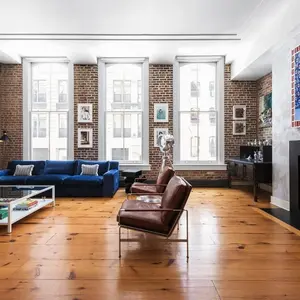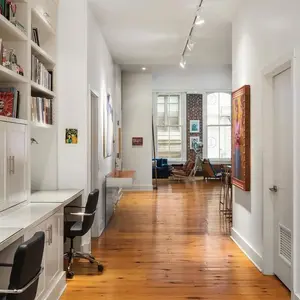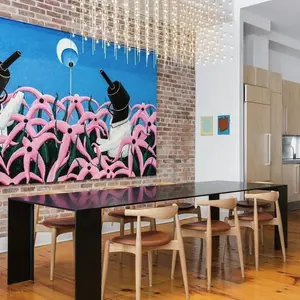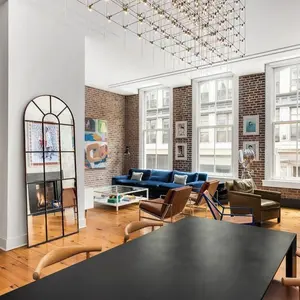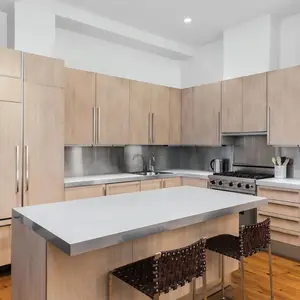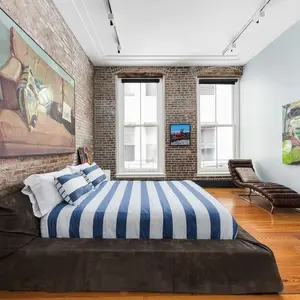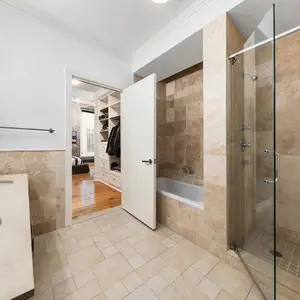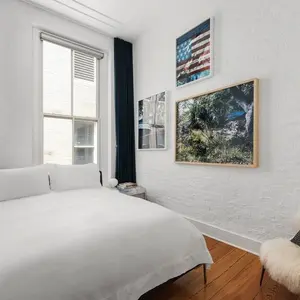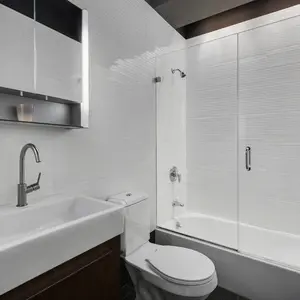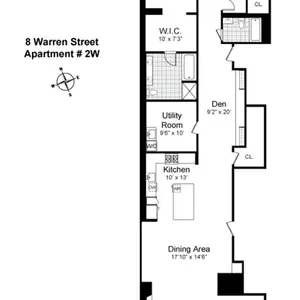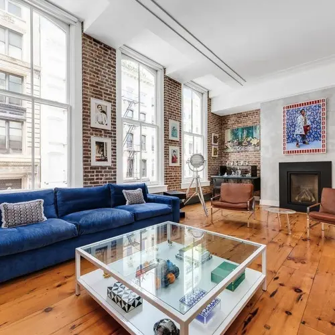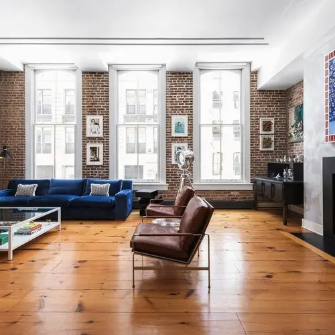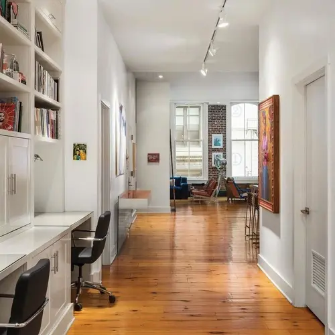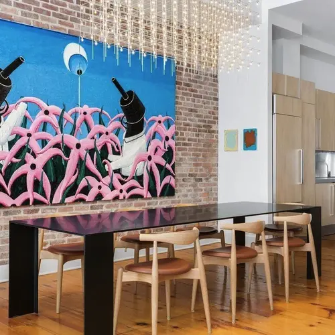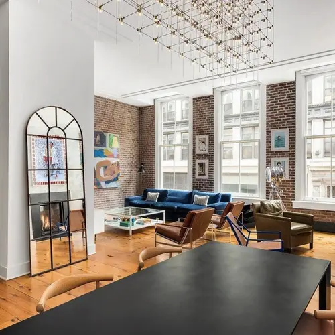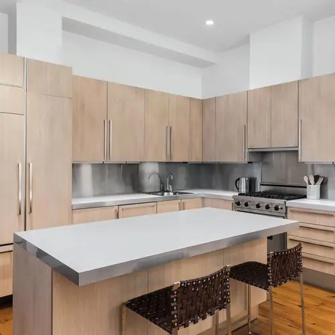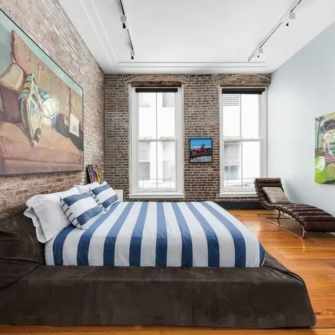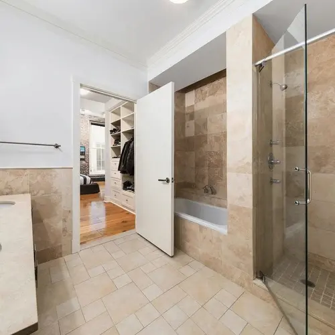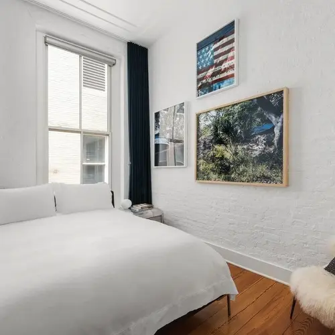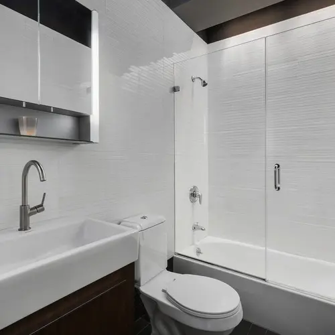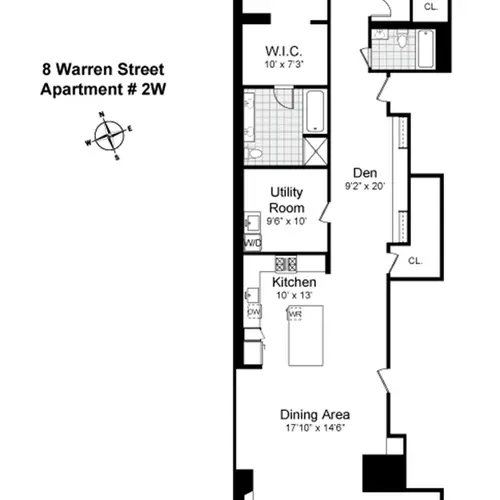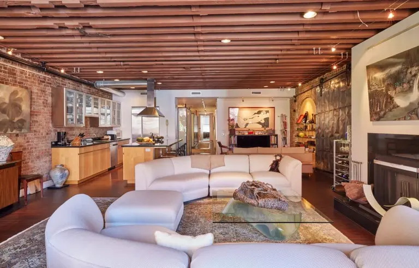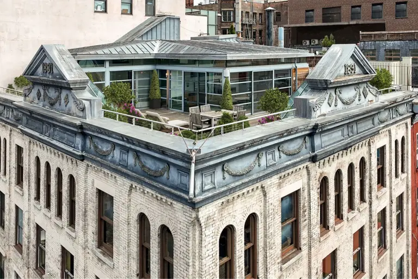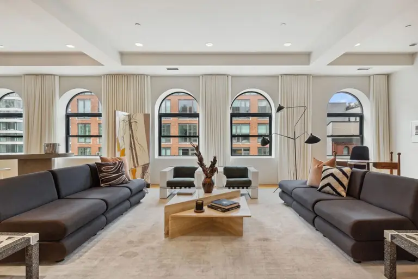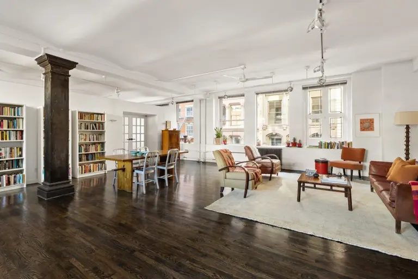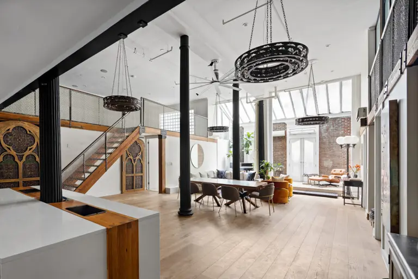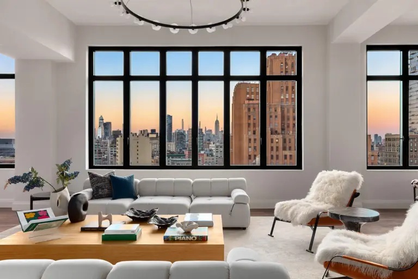Snag a clean, classic design from gallery owner Taymour Grahne at this $3.5M Tribeca condo
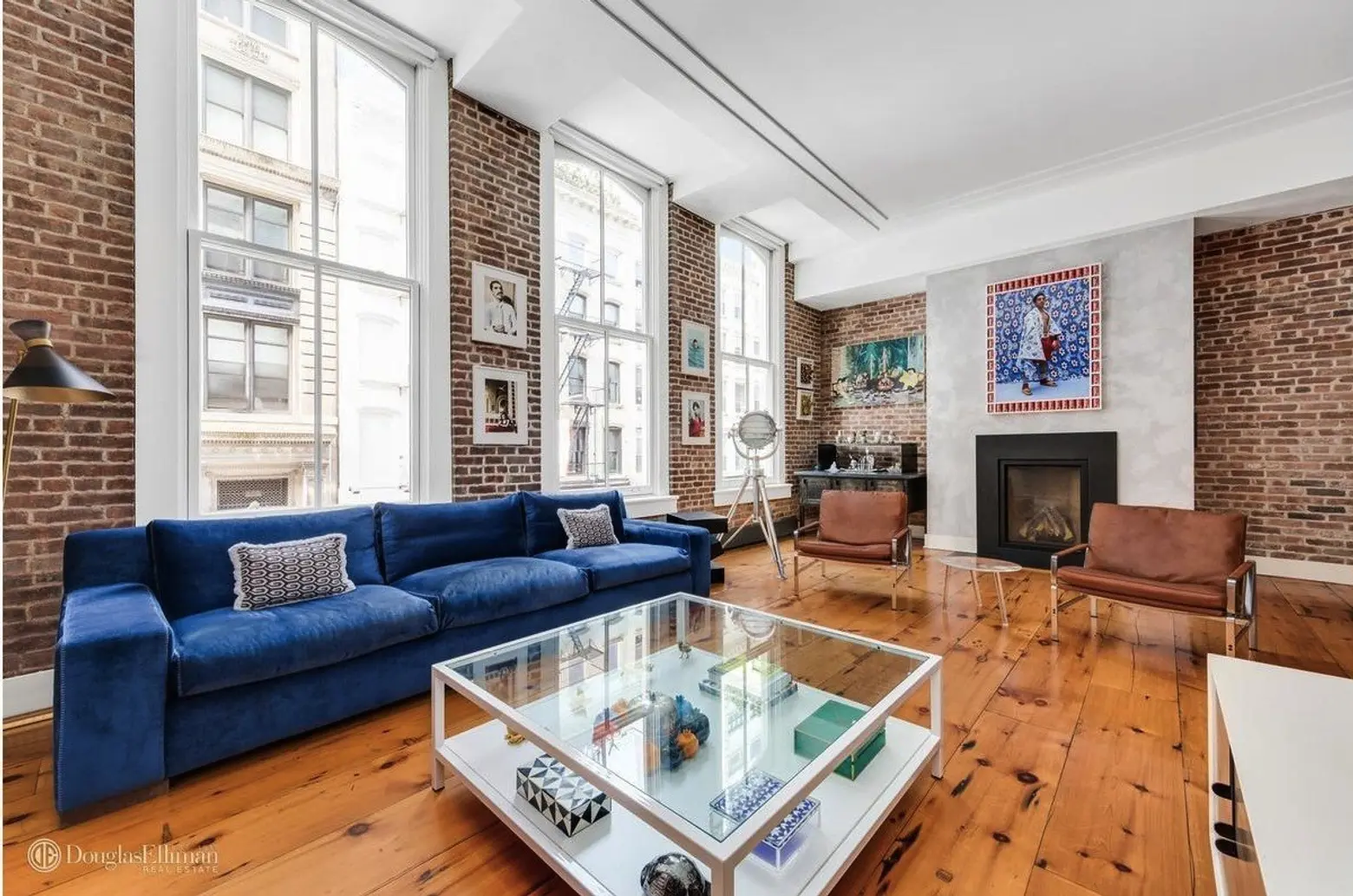
You would expect the apartment of an art gallery owner to look stunning, and this Tribeca condo does not dissapoint. It’s owned by Taymour Grahne, founder of the local Taymour Grahne Gallery. He paid $2.7 million for the two-bedroom pad at 8 Warren Street back in 2011, and now it’s asking $3.5 million. The interior, of course, has some great artwork alongside a simple, paired-down design that compliments the exposed brick and high ceilings.
A large, welcoming foyer with built-in shelving and office space leads you to the great room. The space features 12-foot ceilings, three oversized south-facing windows, and a gas fireplace. Exposed brick and pine floors are found throughout the 2,074-square-foot apartment.
Artwork, of course, takes full advantage of all that wall space, with work even decorating the exposed brick. A custom light fixture hangs above the dining room table, located right off the living room.
The modern, open kitchen revolves around the large center island.
The master bedroom, lined with more exposed brick, has a custom outfitted walk-in closet and an en-suite bathroom. This envy-inducing bathroom is outfitted with a separate shower, deep soaking tub and double sink and vanity.
Here’s a look inside the second bedroom, located right next to the master.
This apartment comes from the Trinity Stewart Condominium, a 14-unit development comprised of two adjacent 1860s buildings that were restored and outfitted with a five-story addition. Located right off City Hall Park, the building is within walking distance of the City Hall and Fulton Center subway hubs as well as, of course, the Taymour Grahne Gallery.
[Listing: 8 Warren Street, #2W by the De Niro Team for Douglas Elliman]
[At CityRealty]
RELATED:
- Music exec Sylvia Rhone looks to unload her Tribeca condo for $6.695M
- Supermodel and philanthropist Petra Němcová sells $3M Tribeca condo with huge terrace
- Young Projects’ Tribeca loft explores solids and voids with nested prisms and an interior courtyard
Photos courtesy of Douglas Elliman
