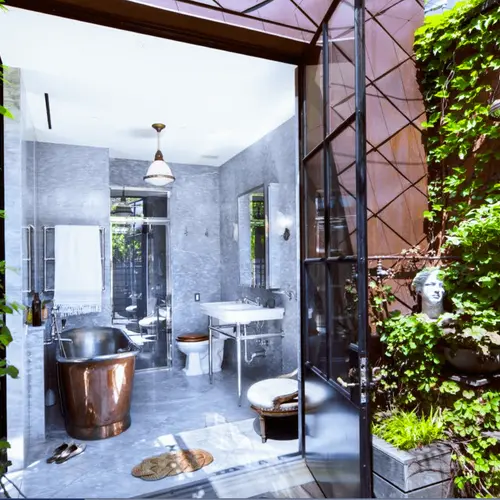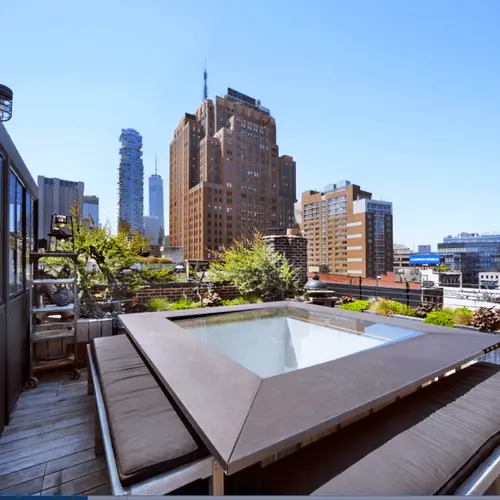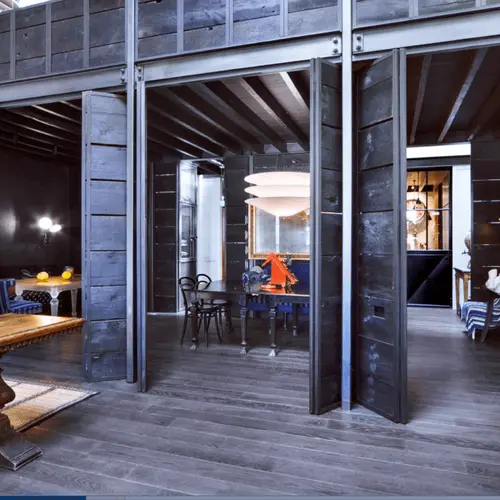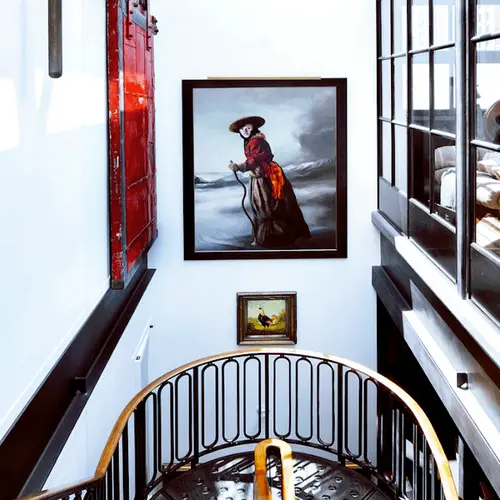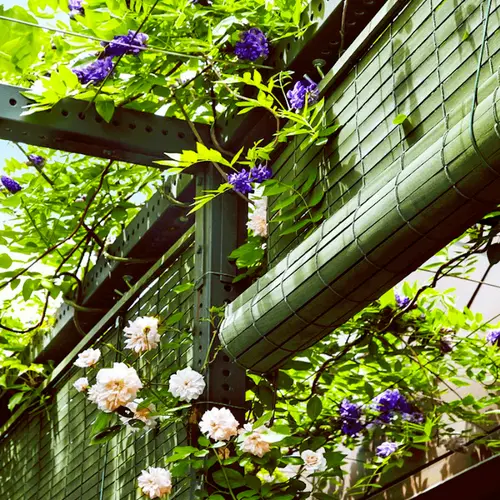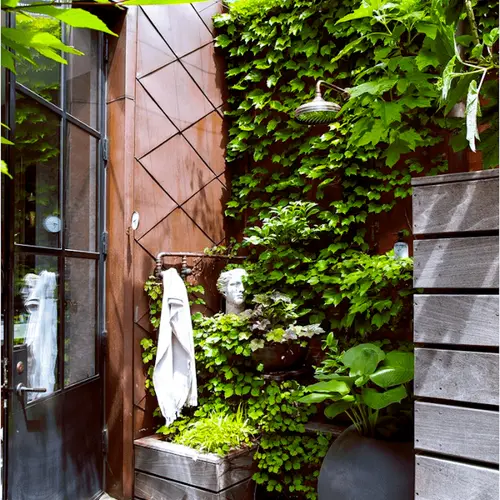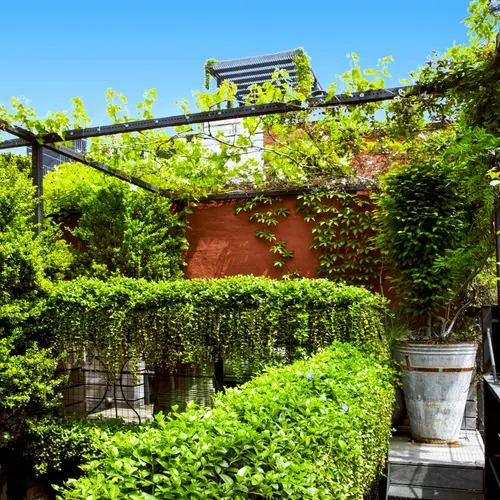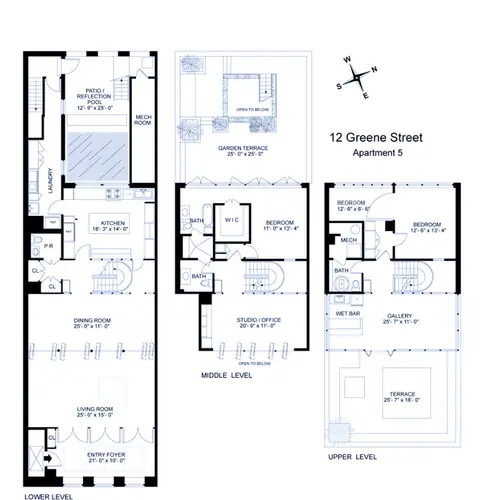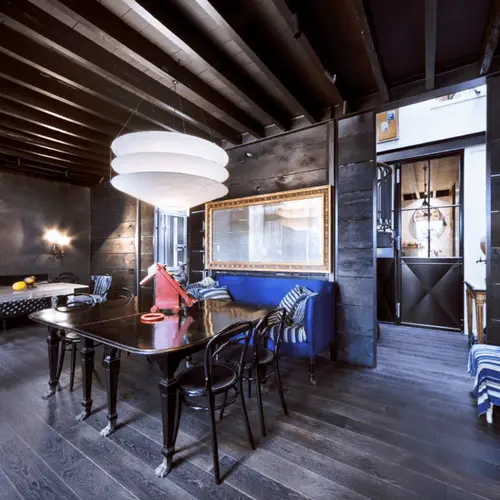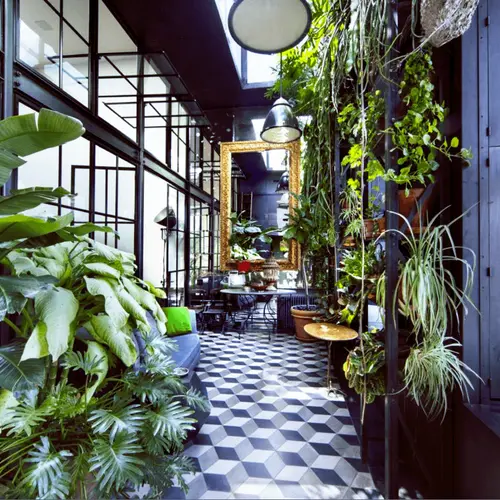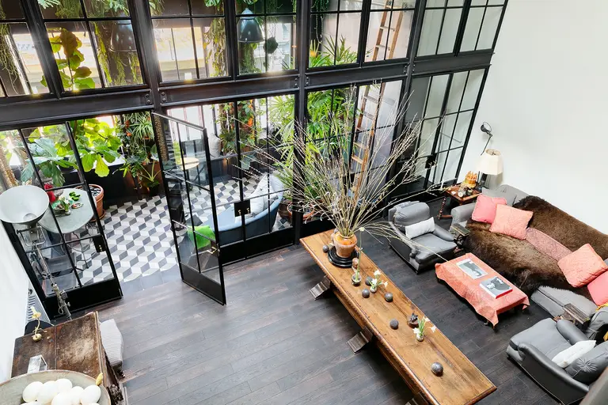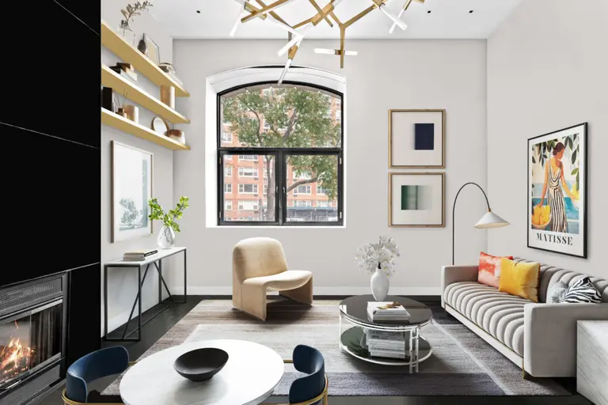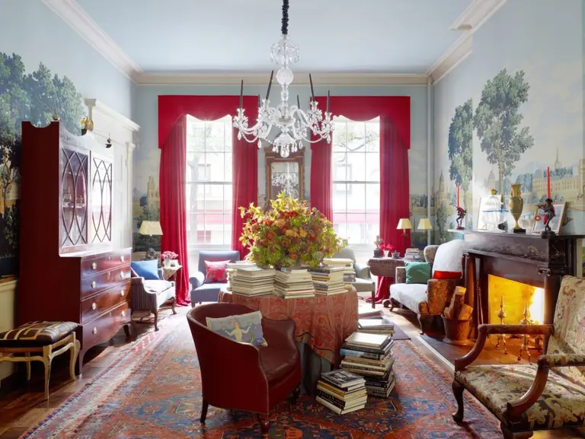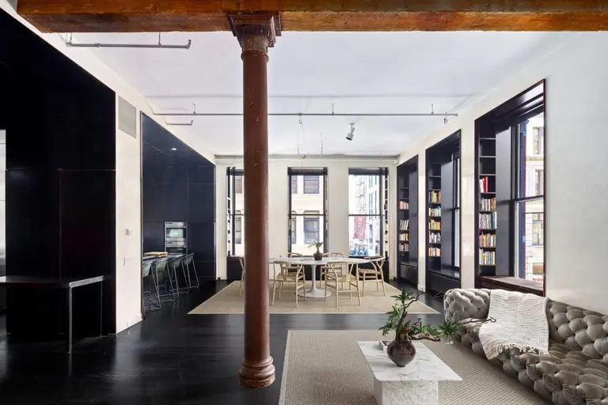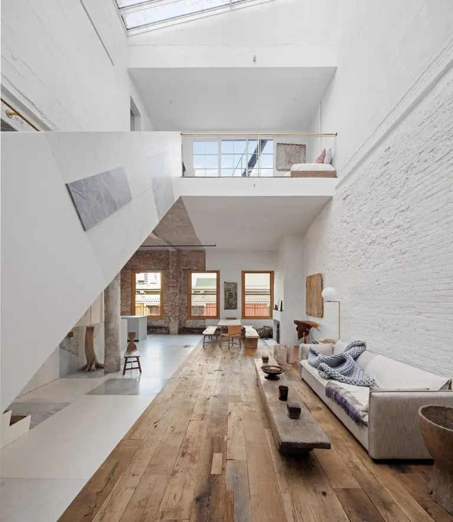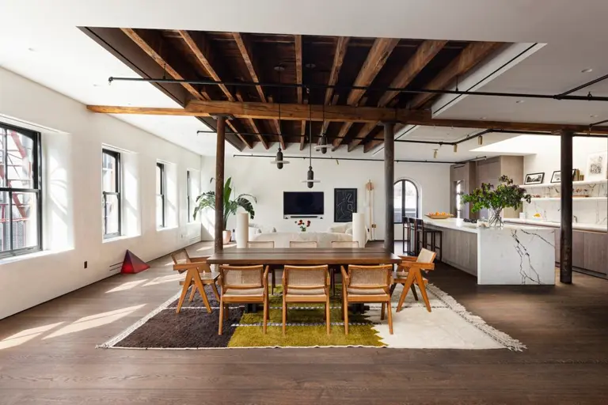Sophisticated $16M Soho loft is part French farmhouse, part tropical palazzo
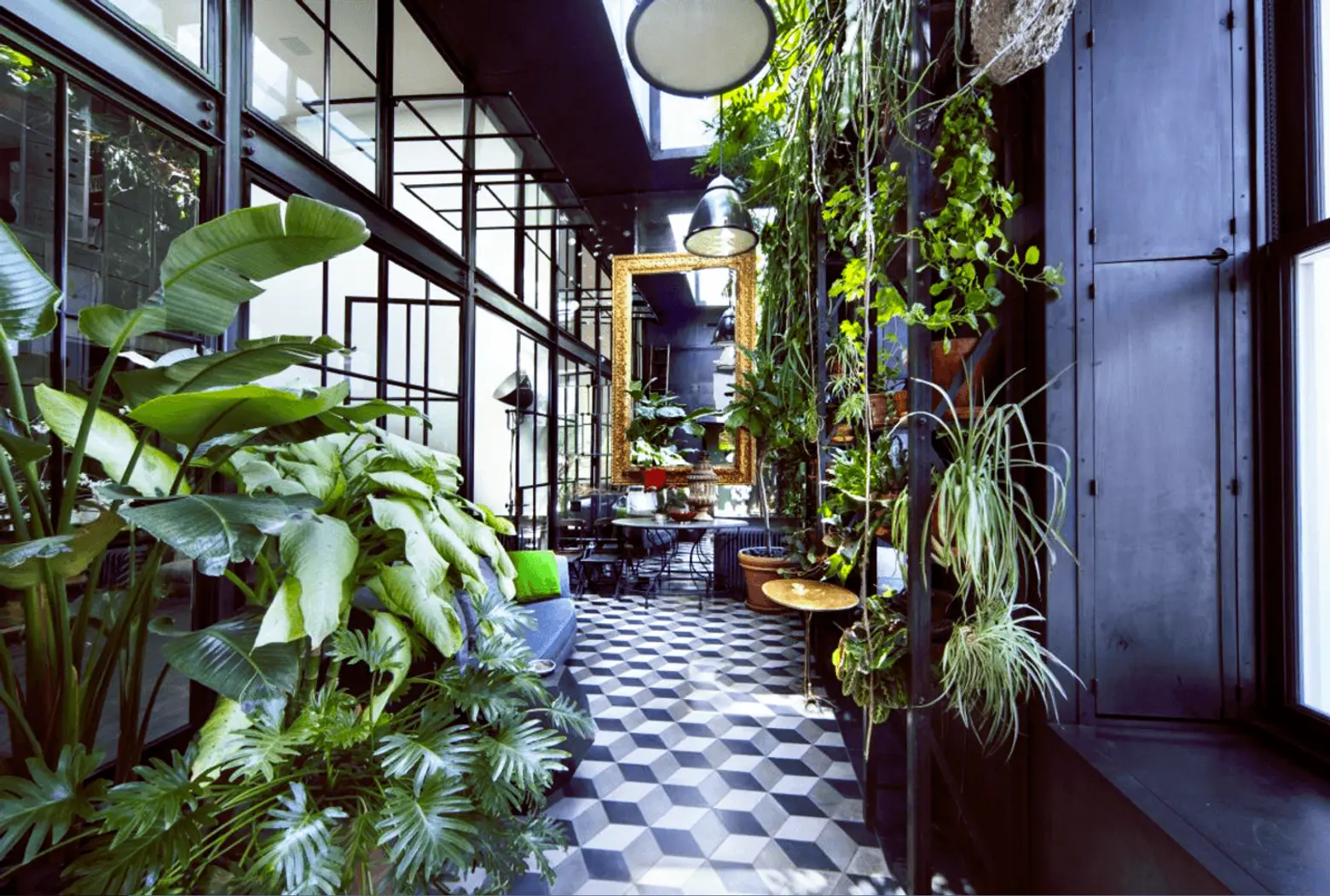
The listing calls this three-floor home atop a classic Soho loft building at 12 Greene Street a “reimagining of urban living” that “defies easy categorization,” and we’d have to agree. But what’s instantly recognizable is the design knowledge and creative eye that was behind the construction of each room’s eclectic but beautiful balance of form and function, including layers of verdant garden-draped patios, decks and terraces. Records show that the current owner purchased this 4,500 square-foot co-op for $1.7 million in 2005, which in itself sounds like quite a feat; the triplex is now asking a far more 21st century $16 million.
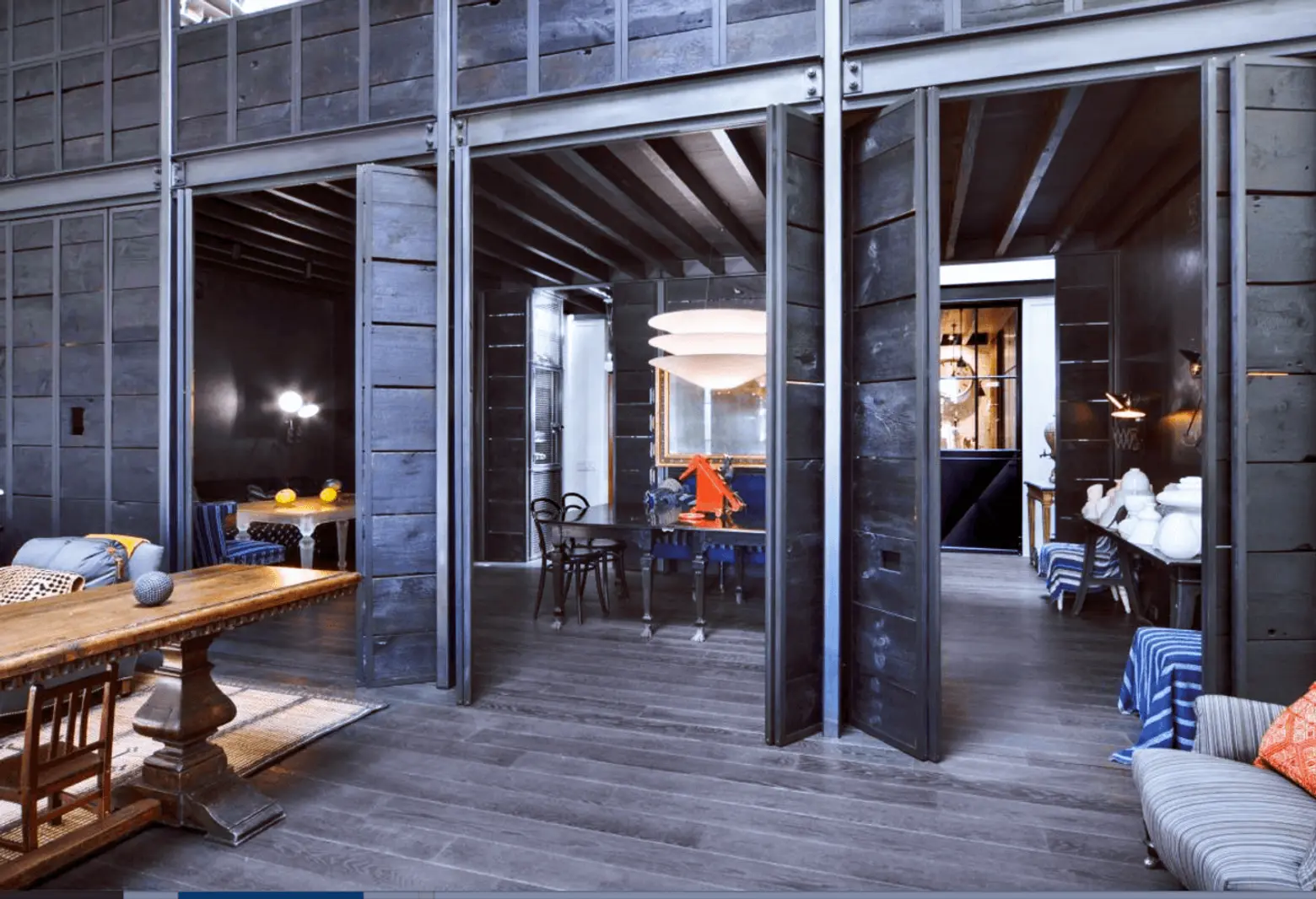
Upon entering the home via private elevator, a vintage industrial steel-framed glass conservatory is filled with light and wonders of bespoke design. The owner has created a winter garden here beneath 18-foot ceilings and a wall of western-facing windows. The creative and colorful kitchen has been carefully constructed with French encaustic floor tiles, a rare 1930s Monel sink, a Traulsen refrigerator, and a BlueStar stove. Cabinets are recycled hemlock, with zinc pulls and hand selected subway tiles. A reflecting pool and covered patio lie beyond.
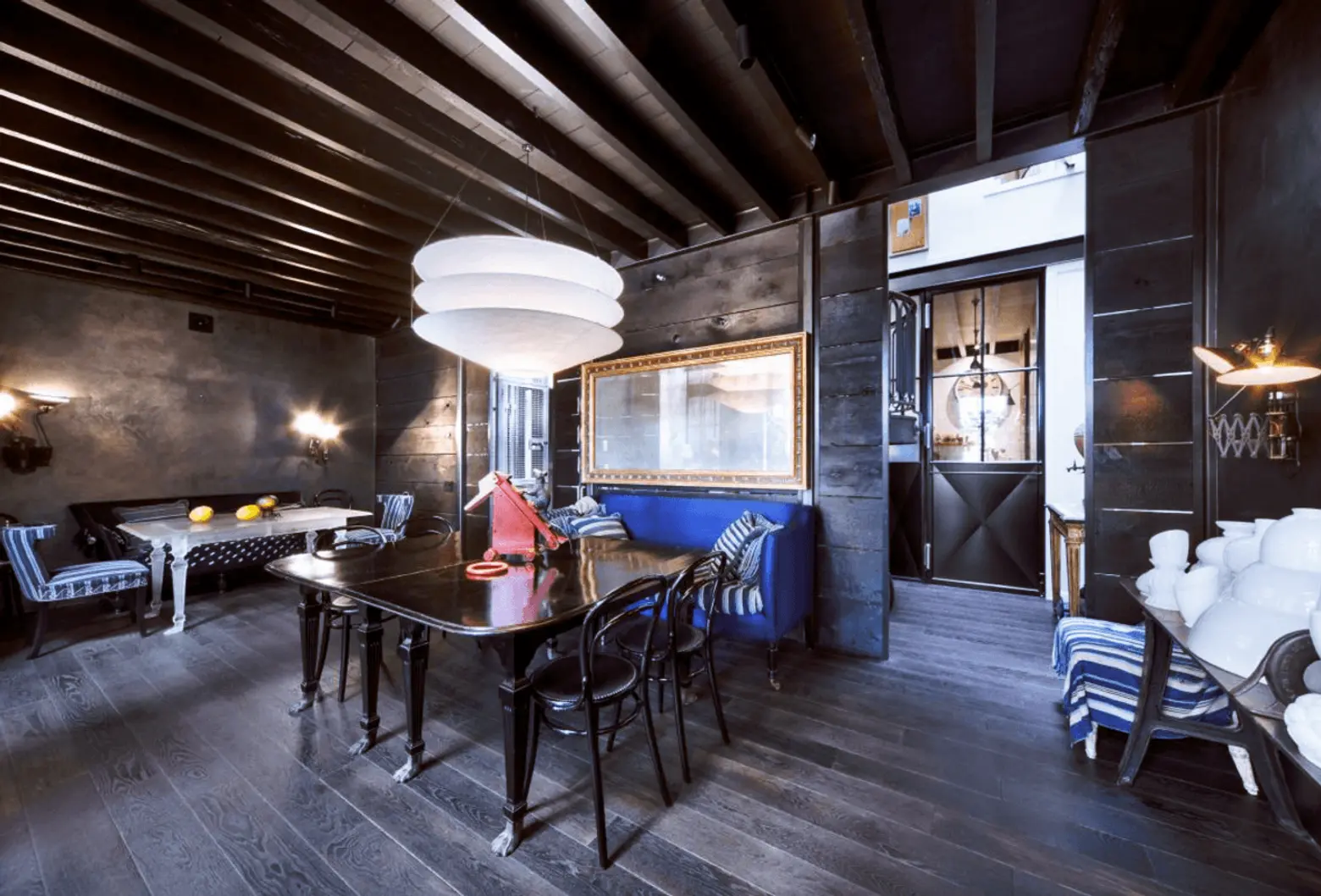
Through glass doorways you’ll find the home’s main living room with the same impossibly high ceilings meeting a dramatic wall of charred-wood panels reclaimed from the roof; the panels open onto the adjacent dining room with room for at least 24.
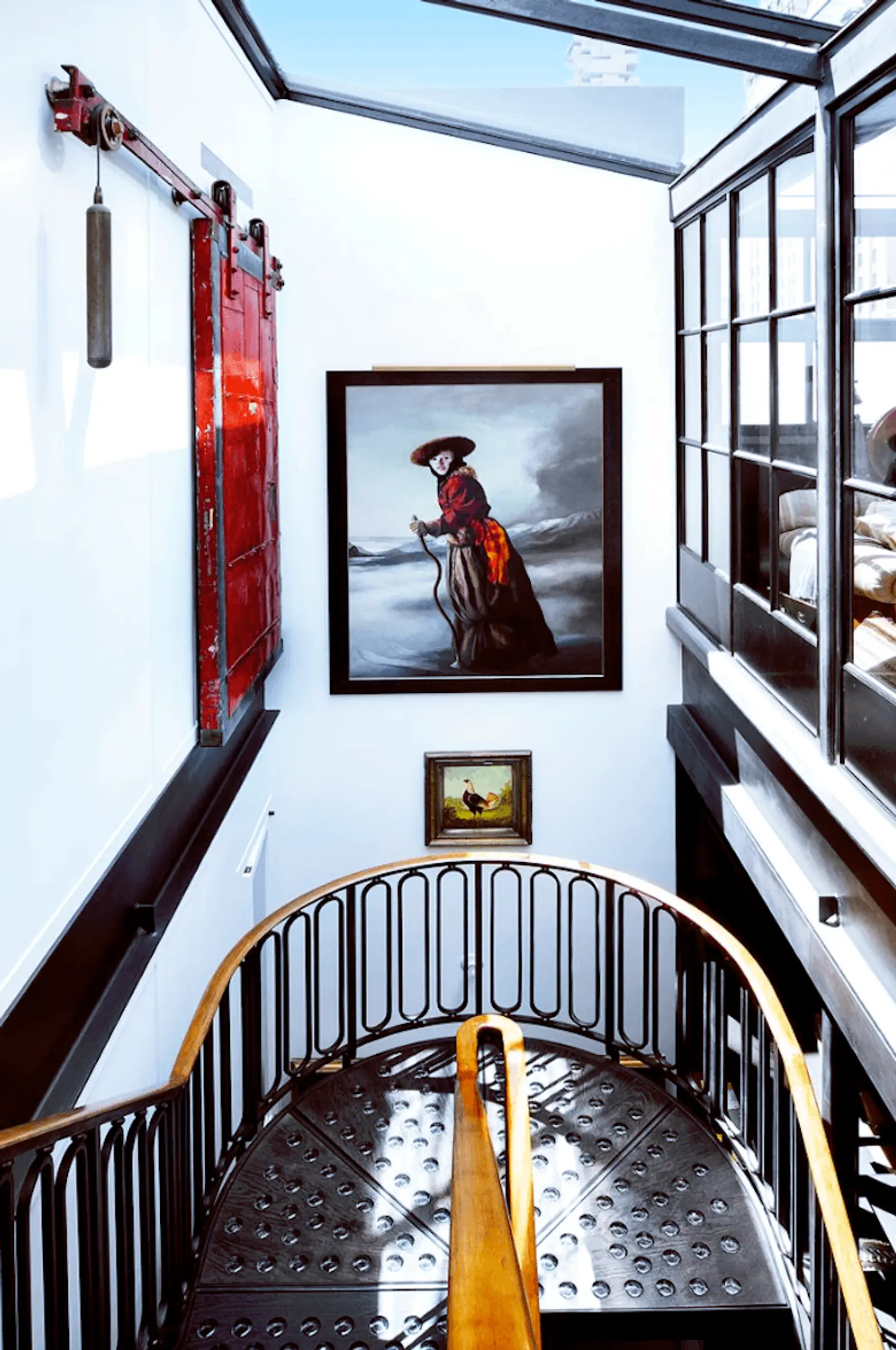
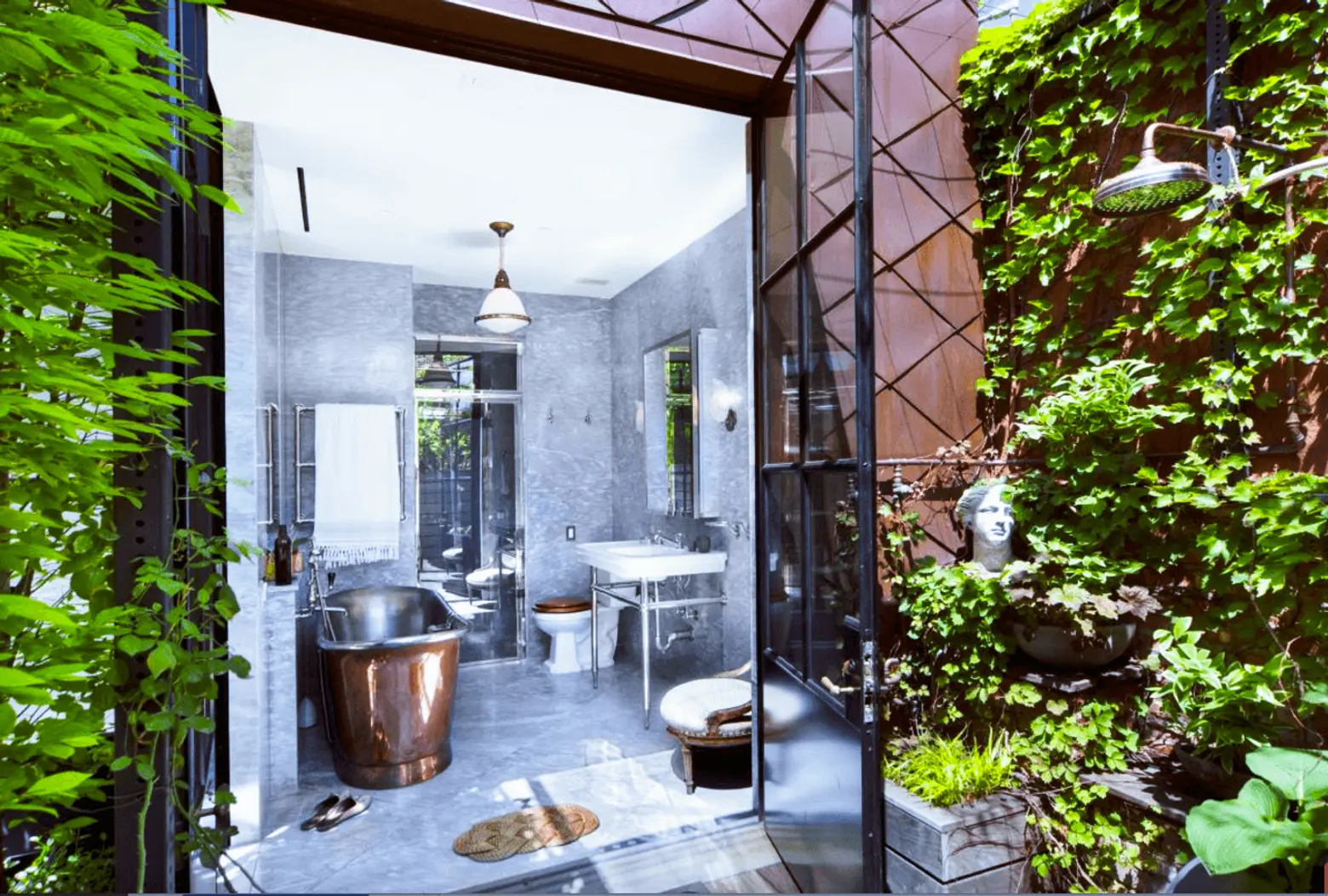
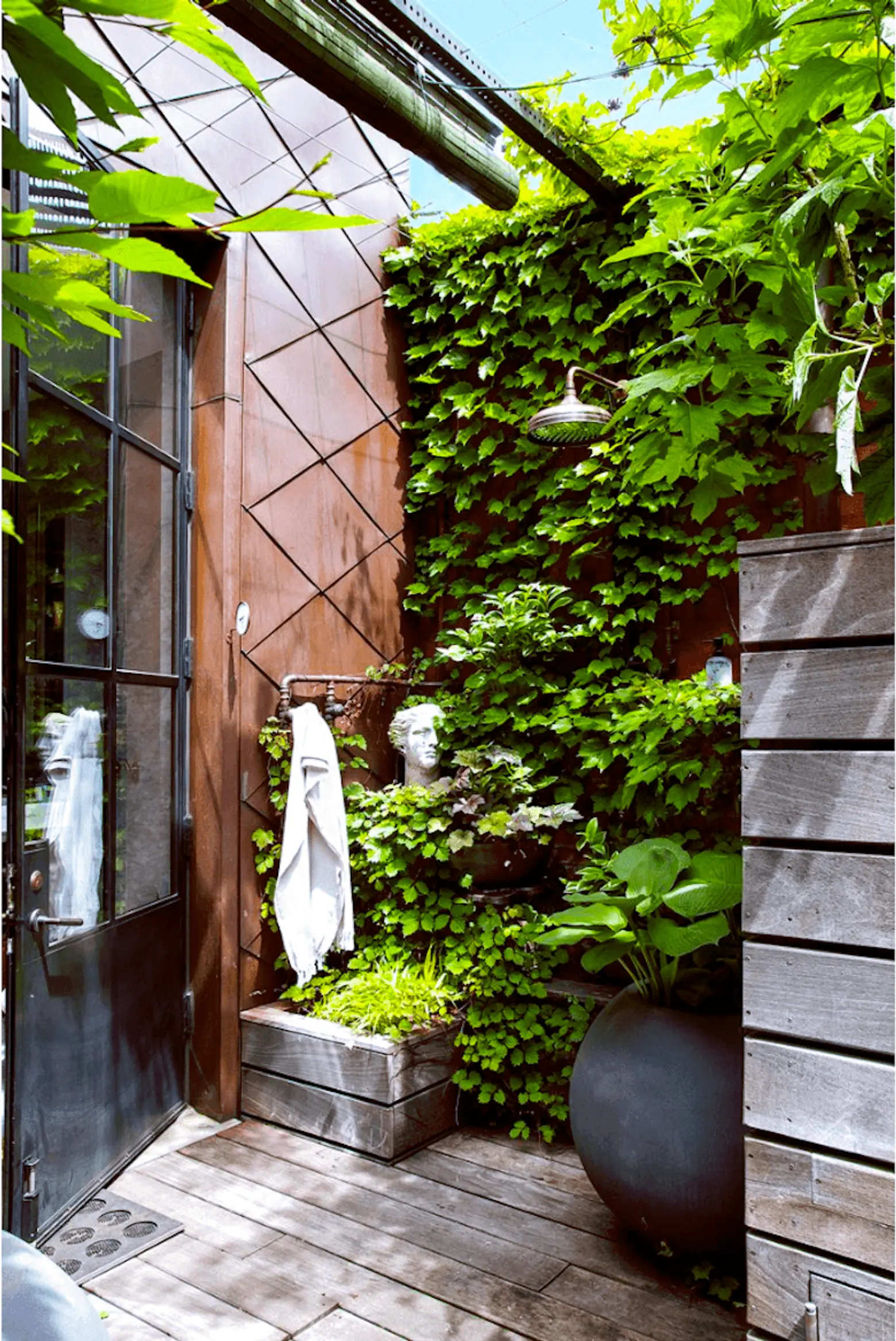
A steel stairway punctuated with embedded light-reflecting glass disks winds to the home’s upper floors. The middle level offers large office open to the living room below and a dramatic master suite with a marble bathroom and gorgeous copper bathtub. The suite opens onto a lush multi-level terrace.
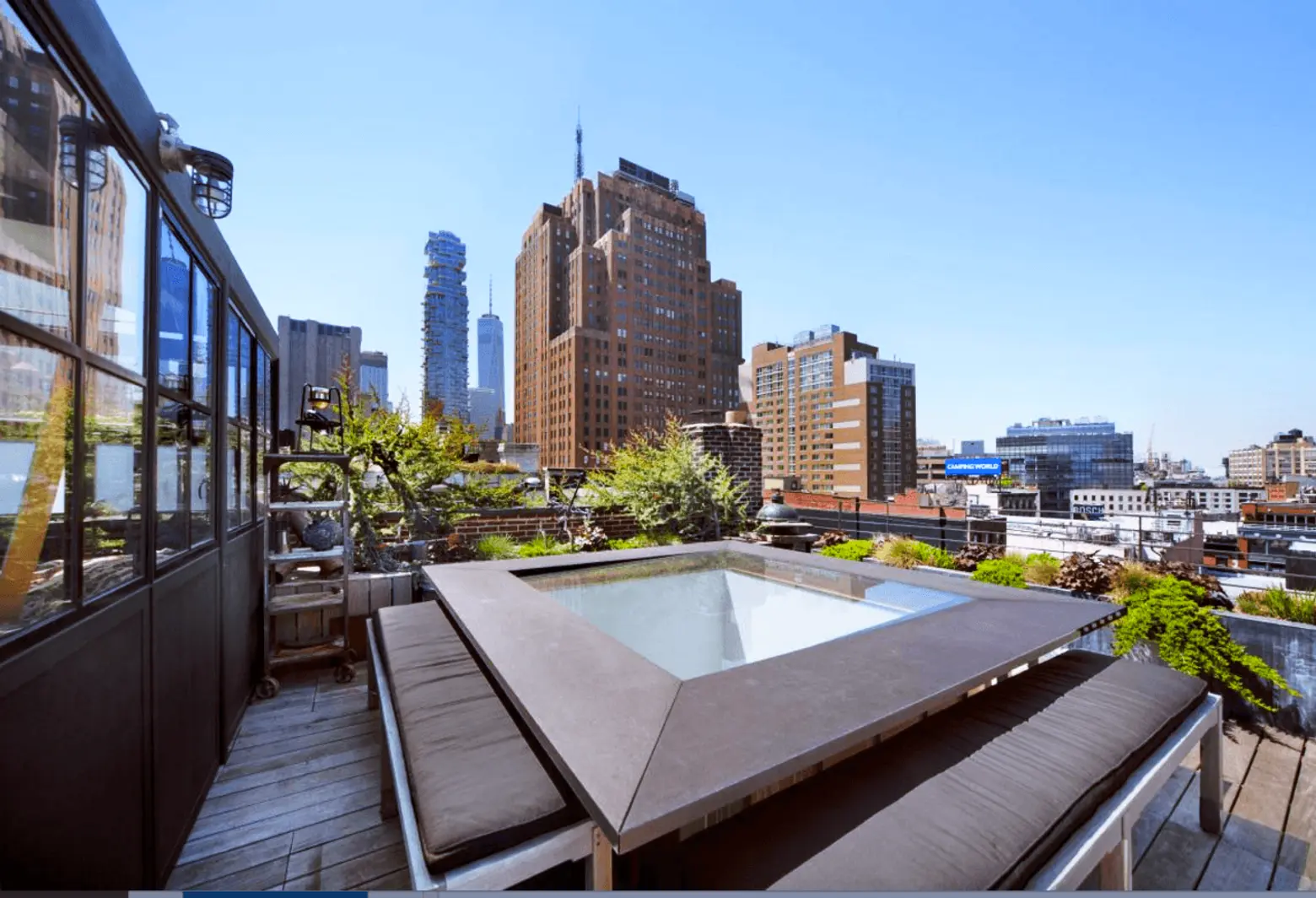
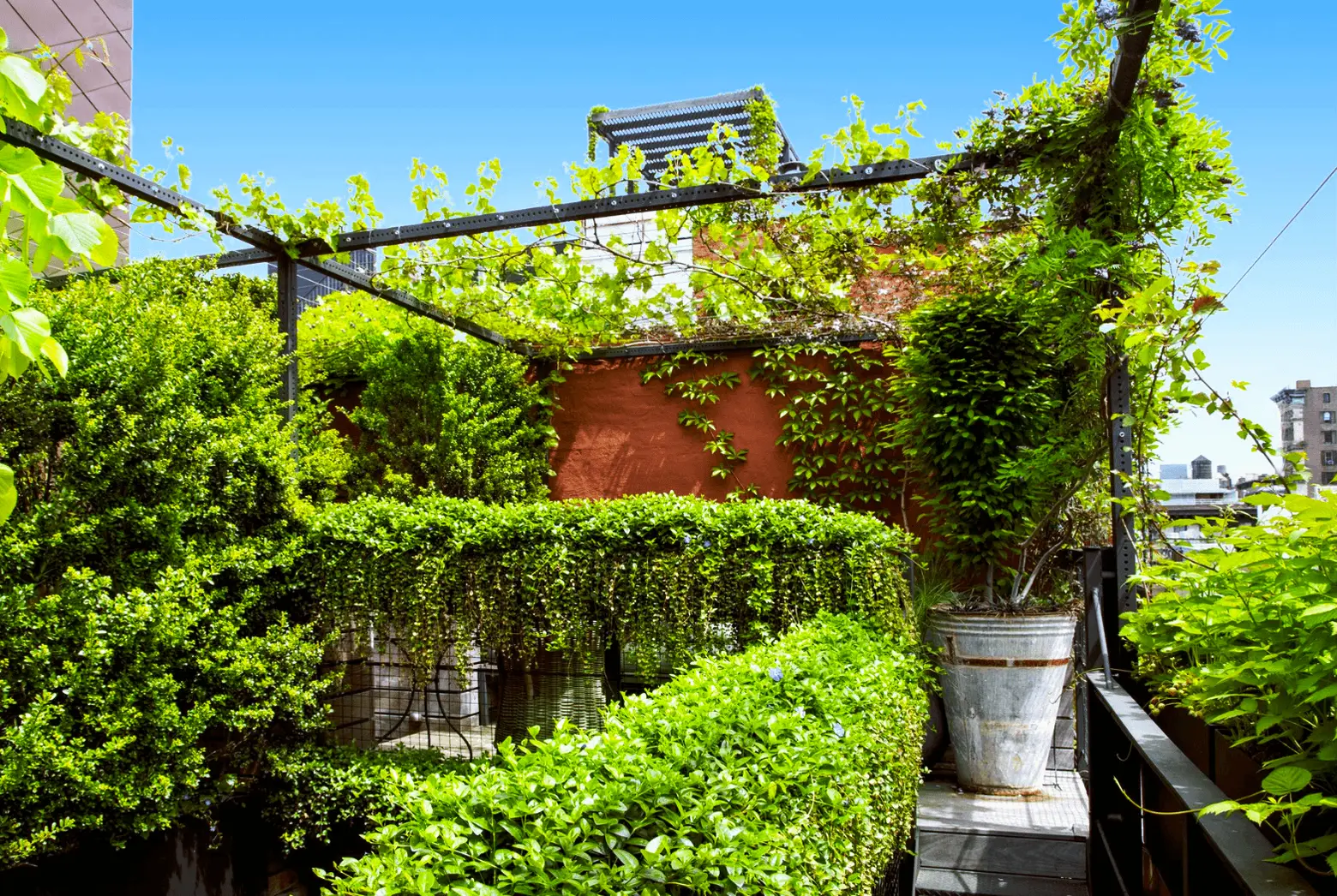
On the upper level is another bedroom, dressing room and bath. Here, a glass-enclosed lounge awaits for star- and city-gazing or a stroll through yet another planted terrace with views in all directions.
[Listing: 12 Greene Street #5 by Abigail Agranat, Steve Halprin and Jan Hashey for Douglas Elliman]
[At CityRealty.com]
RELATED:
- With massive skylights and a private rooftop garden, this $5.75M Soho loft is like a greenhouse with benefits
- Fort Greene brownstone from ‘Girls’ looks even better in real life, asks $5.6M
- 3.4M Hell’s Kitchen penthouse boasts the city’s only private rooftop bocce court
- Greenwich Village Townhouse Boasts Cool Rooftop Office and Personal Secret Garden
Images courtesy of Douglas Elliman.
